Bathroom Design Ideas with a Wall-mount Sink and Panelled Walls
Refine by:
Budget
Sort by:Popular Today
81 - 91 of 91 photos
Item 1 of 3
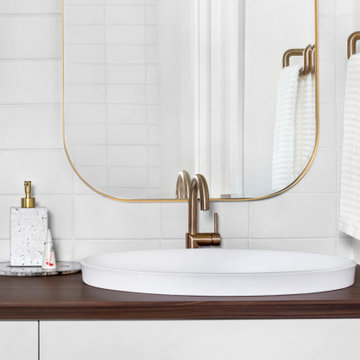
Stunning looking Master Bathroom. Floating cabinets, all sides including the top part in veneer, matte white at the center, a double vanity with two sinks and a single hole bathroom sink faucet.
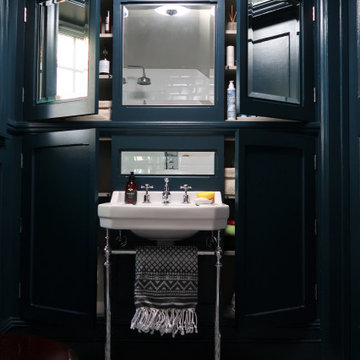
A compact shower room featuring our hand made wall panelling and concealed units made from Accoya and finished in our specially formulated paint matched to Farrow & Ball ' Hauge Blue' Picture rail feature is 'Amazon' from Emma Shipley wallpaper, varnished to resist moisture. Bathroom fittings are from the Burlington collection.
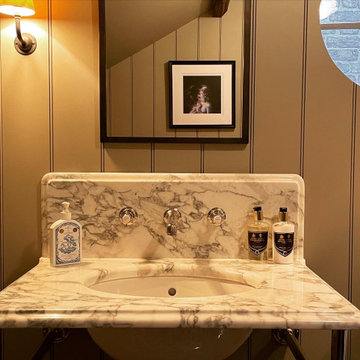
Beautiful Loft Bathroom in Camberwell. Bathroom appliances from LefroyBrook work great with MDF Wall Panels and Herringbone Porcelain Tiles.
Photo of a small arts and crafts master bathroom in London with a freestanding tub, a two-piece toilet, grey walls, porcelain floors, a wall-mount sink, marble benchtops, grey floor, white benchtops, a single vanity, a freestanding vanity, exposed beam and panelled walls.
Photo of a small arts and crafts master bathroom in London with a freestanding tub, a two-piece toilet, grey walls, porcelain floors, a wall-mount sink, marble benchtops, grey floor, white benchtops, a single vanity, a freestanding vanity, exposed beam and panelled walls.
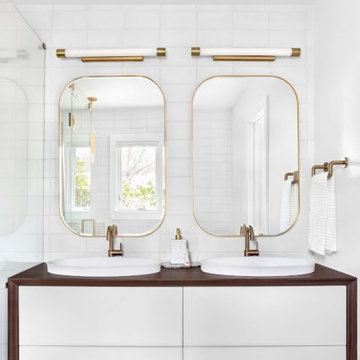
Stunning looking Master Bathroom. Floating cabinets, all sides including the top part in veneer, matte white at the center, a double vanity with two sinks and a single hole bathroom sink faucet.
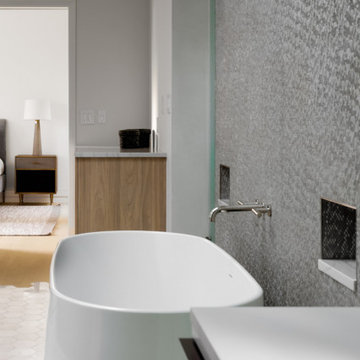
Master Bathroom Designed with luxurious materials like marble countertop with an undermount sink, flat-panel cabinets, light wood cabinets, floors are a combination of hexagon tiles and wood flooring, white walls around and an eye-catching texture bathroom wall panel. freestanding bathtub enclosed frosted hinged shower door.
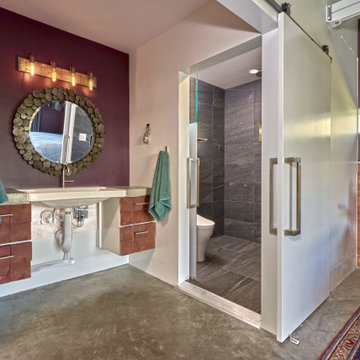
Concrete floors provide smooth transitions within the Master Bedroom/Bath suite making for the perfect oasis. Wall mounted sink and sensor faucet provide easy reach. Wide openings allow for wheelchair access between the spaces. Chic glass barn door provide privacy in wet shower area.
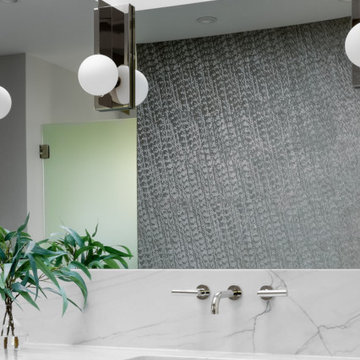
A closer look to the master bathroom double sink vanity mirror lit up with wall lights and bathroom origami chandelier. reflecting the beautiful textured wall panel in the background blending in with the luxurious materials like marble countertop with an undermount sink, flat-panel cabinets, light wood cabinets.
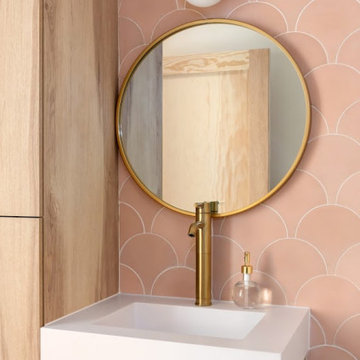
Loving this floating modern cabinets for the guest room. Simple design with a combination of rovare naturale finish cabinets, teknorit bianco opacto top, single tap hole gold color faucet and circular mirror.
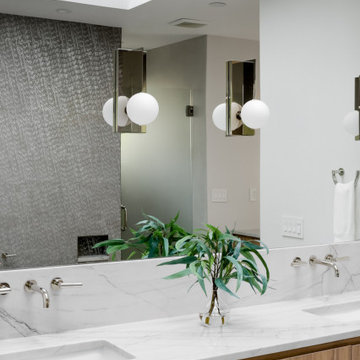
A closer look to the master bathroom double sink vanity mirror lit up with wall lights and bathroom origami chandelier. reflecting the beautiful textured wall panel in the background blending in with the luxurious materials like marble countertop with an undermount sink, flat-panel cabinets, light wood cabinets.
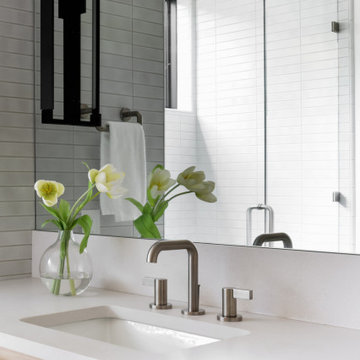
Inset shaker doors are classic and elegant with a light wood color that gives this space a coastal vibe.
Large modern 3/4 bathroom in Austin with flat-panel cabinets, brown cabinets, a freestanding tub, a shower/bathtub combo, a one-piece toilet, white tile, white walls, porcelain floors, a wall-mount sink, white floor, a hinged shower door, white benchtops, a niche, a floating vanity, recessed, panelled walls, subway tile, solid surface benchtops and a single vanity.
Large modern 3/4 bathroom in Austin with flat-panel cabinets, brown cabinets, a freestanding tub, a shower/bathtub combo, a one-piece toilet, white tile, white walls, porcelain floors, a wall-mount sink, white floor, a hinged shower door, white benchtops, a niche, a floating vanity, recessed, panelled walls, subway tile, solid surface benchtops and a single vanity.
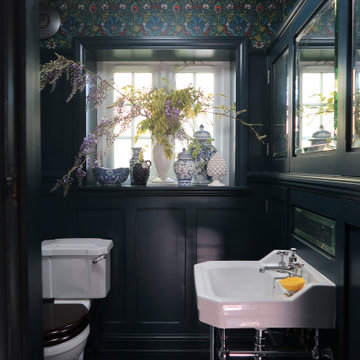
A compact shower room featuring our hand made wall panelling and concealed units made from Accoya and finished in our specially formulated paint matched to Farrow & Ball ' Hauge Blue' Picture rail feature is 'Amazon' from Emma Shipley wallpaper, varnished to resist moisture. Bathroom fittings are from the Burlington collection.
Bathroom Design Ideas with a Wall-mount Sink and Panelled Walls
5