Bathroom Design Ideas with a Wall-mount Toilet and a Built-in Vanity
Refine by:
Budget
Sort by:Popular Today
21 - 40 of 3,042 photos
Item 1 of 3

Design ideas for a mid-sized traditional master bathroom in Baltimore with medium wood cabinets, a freestanding tub, a curbless shower, a wall-mount toilet, white tile, marble, white walls, marble floors, an undermount sink, marble benchtops, white floor, a hinged shower door, white benchtops, a double vanity and a built-in vanity.

#thevrindavanproject
ranjeet.mukherjee@gmail.com thevrindavanproject@gmail.com
https://www.facebook.com/The.Vrindavan.Project

Design ideas for a contemporary master bathroom in London with flat-panel cabinets, black cabinets, a freestanding tub, a curbless shower, a wall-mount toilet, mosaic tile, white walls, wood-look tile, a vessel sink, marble benchtops, beige floor, an open shower, white benchtops, a double vanity, a built-in vanity and vaulted.

This is an example of a small transitional bathroom in San Francisco with flat-panel cabinets, white cabinets, a curbless shower, a wall-mount toilet, blue tile, ceramic tile, white walls, porcelain floors, an integrated sink, solid surface benchtops, blue floor, an open shower, white benchtops, a niche, a single vanity and a built-in vanity.

Design ideas for a small contemporary kids bathroom in Other with flat-panel cabinets, beige cabinets, a corner shower, a wall-mount toilet, multi-coloured tile, ceramic tile, beige walls, ceramic floors, a drop-in sink, beige floor, a hinged shower door, white benchtops, a niche, a single vanity, a built-in vanity and recessed.
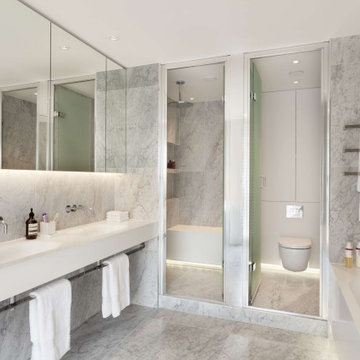
Master bathroom
Design ideas for a mid-sized contemporary master bathroom in London with white cabinets, an alcove shower, a wall-mount toilet, gray tile, white walls, ceramic floors, a drop-in sink, quartzite benchtops, grey floor, a hinged shower door, white benchtops, an enclosed toilet, a single vanity and a built-in vanity.
Design ideas for a mid-sized contemporary master bathroom in London with white cabinets, an alcove shower, a wall-mount toilet, gray tile, white walls, ceramic floors, a drop-in sink, quartzite benchtops, grey floor, a hinged shower door, white benchtops, an enclosed toilet, a single vanity and a built-in vanity.
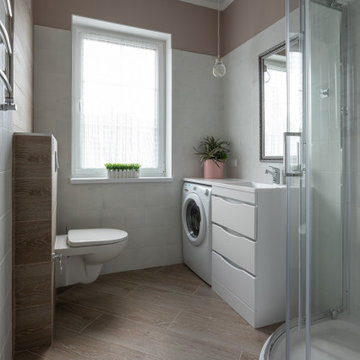
This is an example of a contemporary bathroom in Other with flat-panel cabinets, white cabinets, a corner shower, a wall-mount toilet, white tile, wood-look tile, an integrated sink, brown floor, white benchtops, a laundry, a single vanity and a built-in vanity.
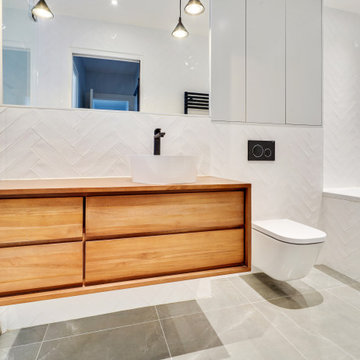
Le projet :
Un appartement familial de 135m2 des années 80 sans style ni charme, avec une petite cuisine isolée et désuète bénéficie d’une rénovation totale au style affirmé avec une grande cuisine semi ouverte sur le séjour, un véritable espace parental, deux chambres pour les enfants avec salle de bains et bureau indépendant.
Notre solution :
Nous déposons les cloisons en supprimant une chambre qui était attenante au séjour et ainsi bénéficier d’un grand volume pour la pièce à vivre avec une cuisine semi ouverte de couleur noire, séparée du séjour par des verrières.
Une crédence en miroir fumé renforce encore la notion d’espace et une banquette sur mesure permet d’ajouter un coin repas supplémentaire souhaité convivial et simple pour de jeunes enfants.
Le salon est entièrement décoré dans les tons bleus turquoise avec une bibliothèque monumentale de la même couleur, prolongée jusqu’à l’entrée grâce à un meuble sur mesure dissimulant entre autre le tableau électrique. Le grand canapé en velours bleu profond configure l’espace salon face à la bibliothèque alors qu’une grande table en verre est entourée de chaises en velours turquoise sur un tapis graphique du même camaïeu.
Nous avons condamné l’accès entre la nouvelle cuisine et l’espace nuit placé de l’autre côté d’un mur porteur. Nous avons ainsi un grand espace parental avec une chambre et une salle de bains lumineuses. Un carrelage mural blanc est posé en chevrons, et la salle de bains intégre une grande baignoire double ainsi qu’une douche à l’italienne. Celle-ci bénéficie de lumière en second jour grâce à une verrière placée sur la cloison côté chambre. Nous avons créé un dressing en U, fermé par une porte coulissante de type verrière.
Les deux chambres enfants communiquent directement sur une salle de bains aux couleurs douces et au carrelage graphique.
L’ancienne cuisine, placée près de l’entrée est aménagée en chambre d’amis-bureau avec un canapé convertible et des rangements astucieux.
Le style :
L’appartement joue les contrastes et ose la couleur dans les espaces à vivre avec un joli bleu turquoise associé à un noir graphique affirmé sur la cuisine, le carrelage au sol et les verrières. Les espaces nuit jouent d’avantage la sobriété dans des teintes neutres. L’ensemble allie style et simplicité d’usage, en accord avec le mode de vie de cette famille parisienne très active avec de jeunes enfants.
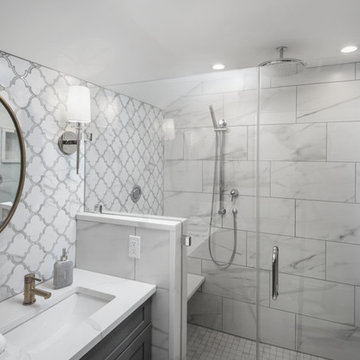
White and grey bathroom with a printed tile made this bathroom feel warm and cozy. Wall scones, gold mirrors and a mix of gold and silver accessories brought this bathroom to life.
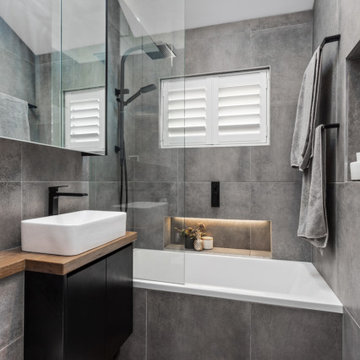
Inspiration for a small contemporary master bathroom in Sydney with flat-panel cabinets, black cabinets, a drop-in tub, a shower/bathtub combo, a wall-mount toilet, gray tile, ceramic tile, grey walls, ceramic floors, a vessel sink, wood benchtops, grey floor, brown benchtops, a niche, a single vanity, a built-in vanity and vaulted.

Vanity unit in the primary bathroom with zellige tiles backsplash, fluted oak bespoke joinery, Corian worktop and old bronze fixtures. For a relaxed luxury feel.

The expanded primary bath includes a large shower with built-in thassos marble bench.
Photo of a mid-sized transitional bathroom in New York with grey cabinets, an alcove shower, a wall-mount toilet, white tile, marble, white walls, marble floors, an undermount sink, glass benchtops, grey floor, a sliding shower screen, white benchtops, a shower seat, a single vanity and a built-in vanity.
Photo of a mid-sized transitional bathroom in New York with grey cabinets, an alcove shower, a wall-mount toilet, white tile, marble, white walls, marble floors, an undermount sink, glass benchtops, grey floor, a sliding shower screen, white benchtops, a shower seat, a single vanity and a built-in vanity.

A fun vibrant shower room in the converted loft of this family home in London.
Design ideas for a small scandinavian bathroom in London with flat-panel cabinets, blue cabinets, a wall-mount toilet, multi-coloured tile, ceramic tile, pink walls, ceramic floors, a wall-mount sink, terrazzo benchtops, multi-coloured floor, multi-coloured benchtops and a built-in vanity.
Design ideas for a small scandinavian bathroom in London with flat-panel cabinets, blue cabinets, a wall-mount toilet, multi-coloured tile, ceramic tile, pink walls, ceramic floors, a wall-mount sink, terrazzo benchtops, multi-coloured floor, multi-coloured benchtops and a built-in vanity.

This is an example of a mid-sized midcentury 3/4 bathroom in Lyon with beaded inset cabinets, beige cabinets, a freestanding tub, an open shower, a wall-mount toilet, gray tile, ceramic tile, ceramic floors, a vessel sink, wood benchtops, grey floor, an open shower, brown benchtops, a single vanity and a built-in vanity.
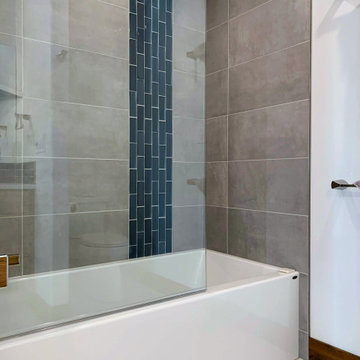
Fantastic project, client, and builder. Could not be happier with this modern beach home. Love the combination of wood, white, and black with beautiful glass accents all throughout.
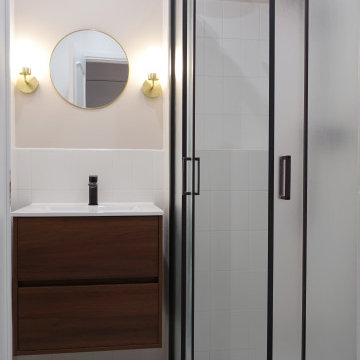
Cette petite salle de bain a été réalisée dans des tonalités douces de beige/rosé ponctuées par un meuble vasque en noyer, portes de douche et robinetterie noires mat
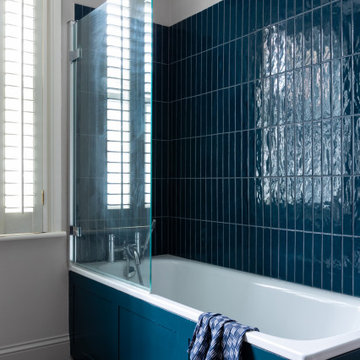
Grey porcelain tiles and glass mosaics, marble vanity top, white ceramic sinks with black brassware, glass shelves, wall mirrors and contemporary lighting
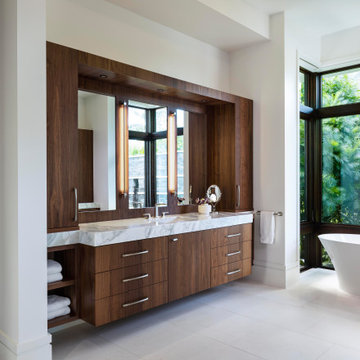
Large mediterranean master bathroom with flat-panel cabinets, medium wood cabinets, a freestanding tub, an open shower, a wall-mount toilet, white walls, limestone floors, an undermount sink, marble benchtops, an open shower, a double vanity, a built-in vanity, recessed, wood walls, white tile, limestone and white floor.
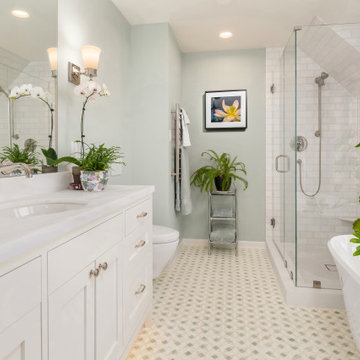
Elements of Biophilia, or Wellness, are incorporated in this exquisite compact Bathroom designated for the lady of the house.
Natural greenery, touch friendly organic materials, enhanced lighting, and luxurious details are an invitation to health and relaxation.
The volcanic limestone soaking tub in a sophisticated sexy shape, and the patterned marble floor in a beautiful Beau Monde Mosaic custom blend of Thassos, Ming Green, and Cloud Nine Marble sets the stage.
With an expansive view of Puget Sound, this elegant feminine retreat welcomes the Bathing Beauty who benefits from all the healthy design details.

This DADU features 2 1/2 bathrooms.
Inspiration for a small contemporary kids bathroom in Seattle with flat-panel cabinets, white cabinets, an alcove tub, an alcove shower, a wall-mount toilet, white tile, ceramic tile, white walls, ceramic floors, an undermount sink, quartzite benchtops, blue floor, a shower curtain, white benchtops, a single vanity and a built-in vanity.
Inspiration for a small contemporary kids bathroom in Seattle with flat-panel cabinets, white cabinets, an alcove tub, an alcove shower, a wall-mount toilet, white tile, ceramic tile, white walls, ceramic floors, an undermount sink, quartzite benchtops, blue floor, a shower curtain, white benchtops, a single vanity and a built-in vanity.
Bathroom Design Ideas with a Wall-mount Toilet and a Built-in Vanity
2