Bathroom Design Ideas with a Wall-mount Toilet and a Double Vanity
Refine by:
Budget
Sort by:Popular Today
161 - 180 of 4,902 photos
Item 1 of 3
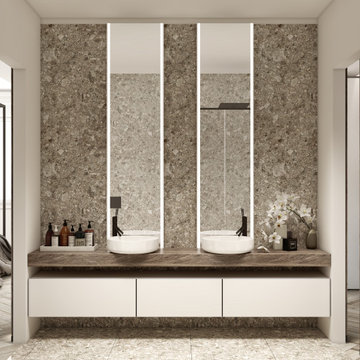
Design ideas for a mid-sized contemporary 3/4 bathroom in Turin with flat-panel cabinets, white cabinets, a curbless shower, a wall-mount toilet, multi-coloured tile, porcelain tile, white walls, porcelain floors, a vessel sink, wood benchtops, multi-coloured floor, a hinged shower door, brown benchtops, a double vanity and a floating vanity.
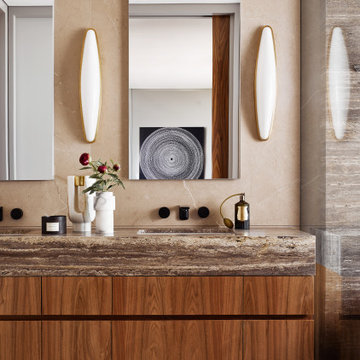
Master bathroom with walnut and black travertine vanity and Corinthian Beige marble walls.
Large beach style master bathroom in New York with flat-panel cabinets, medium wood cabinets, a freestanding tub, a shower/bathtub combo, a wall-mount toilet, gray tile, ceramic tile, grey walls, light hardwood floors, an integrated sink, marble benchtops, beige floor, a hinged shower door, black benchtops, an enclosed toilet, a double vanity and a floating vanity.
Large beach style master bathroom in New York with flat-panel cabinets, medium wood cabinets, a freestanding tub, a shower/bathtub combo, a wall-mount toilet, gray tile, ceramic tile, grey walls, light hardwood floors, an integrated sink, marble benchtops, beige floor, a hinged shower door, black benchtops, an enclosed toilet, a double vanity and a floating vanity.
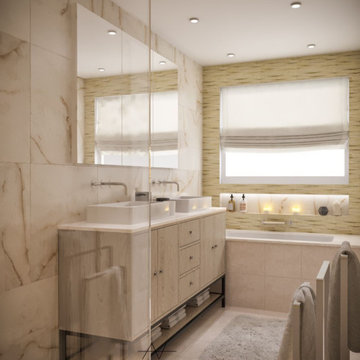
Cream or white ? That’s how we helping our customers to make a right decision, before construction will start ⚒ 3D rendering give you ability to feel the space? Call as today to start your dream project ? Dana Point bathroom remodel by Anna Design
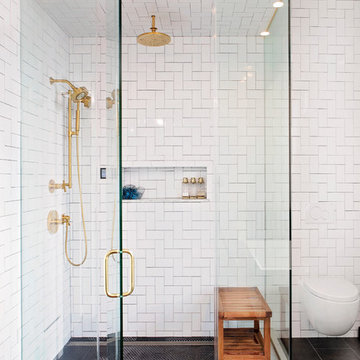
Master bathroom with steam shower, Hansgrohe fixtures, custom vanity, free standing WetStyle bathtub, Geberit wall-hung toilet, and a mix of black floor tile and white subway tile.
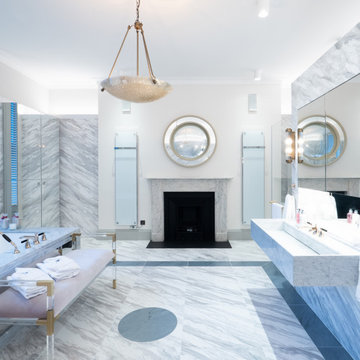
Photo of a large traditional master bathroom in London with a freestanding tub, a curbless shower, a wall-mount toilet, gray tile, marble floors, a wall-mount sink, marble benchtops, grey floor, a hinged shower door, grey benchtops and a double vanity.
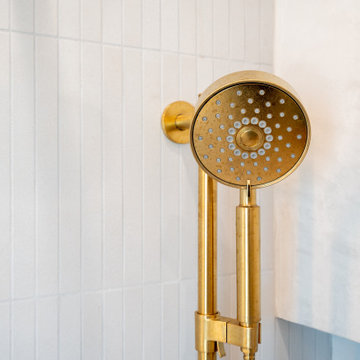
✨ Step into Serenity: Zen-Luxe Bathroom Retreat ✨ Nestled in Piedmont, our latest project embodies the perfect fusion of tranquility and opulence. Soft muted tones set the stage for a spa-like haven, where every detail is meticulously curated to evoke a sense of calm and luxury.
The walls of this divine retreat are adorned with a luxurious plaster-like coating known as tadelakt—a technique steeped in centuries of Moroccan tradition. ?✨ But what sets tadelakt apart is its remarkable waterproof, water-repellent, and mold/mildew-resistant properties, making it the ultimate choice for bathrooms and kitchens alike. Talk about style meeting functionality!
As you step into this space, you're enveloped in an aura of pure relaxation, akin to the ambiance of a luxury hotel spa. ?✨ It's a sanctuary where stresses melt away, and every moment is an indulgent escape.
Join us on this journey to serenity, where luxury meets tranquility in perfect harmony. ?
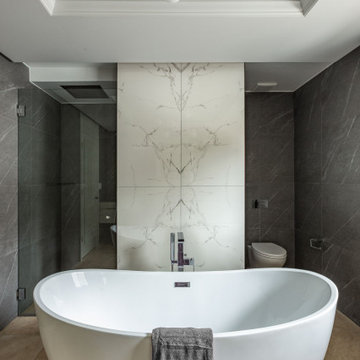
Custom Master Bathroom
Photo of a large transitional master bathroom in Vancouver with flat-panel cabinets, white cabinets, a freestanding tub, an alcove shower, a wall-mount toilet, gray tile, ceramic tile, grey walls, travertine floors, a vessel sink, engineered quartz benchtops, beige floor, a hinged shower door, white benchtops, a niche, a double vanity, a floating vanity, recessed and panelled walls.
Photo of a large transitional master bathroom in Vancouver with flat-panel cabinets, white cabinets, a freestanding tub, an alcove shower, a wall-mount toilet, gray tile, ceramic tile, grey walls, travertine floors, a vessel sink, engineered quartz benchtops, beige floor, a hinged shower door, white benchtops, a niche, a double vanity, a floating vanity, recessed and panelled walls.
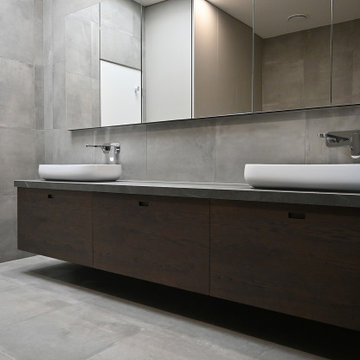
Photo: SG2 design
Photo of a large contemporary master bathroom in Melbourne with raised-panel cabinets, brown cabinets, an open shower, a wall-mount toilet, gray tile, porcelain tile, grey walls, ceramic floors, tile benchtops, grey floor, an open shower, grey benchtops, a laundry, a double vanity and a floating vanity.
Photo of a large contemporary master bathroom in Melbourne with raised-panel cabinets, brown cabinets, an open shower, a wall-mount toilet, gray tile, porcelain tile, grey walls, ceramic floors, tile benchtops, grey floor, an open shower, grey benchtops, a laundry, a double vanity and a floating vanity.
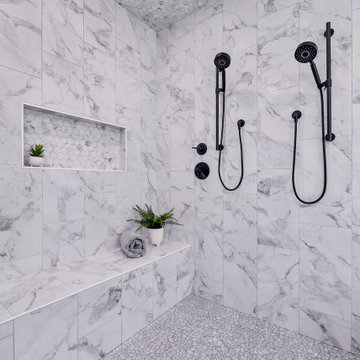
This residence started out as a standard production home. We completely transformed the typical tub and walk in shower to a full sized wet area. Here we used a polished porcelain tile that replicates the elegance of marble. The floor is comprised of river rock (a pebble style tile), which helps elevate the the modern look around it. The main floor tile is also a porcelain tile which replicates natural stone. The library is organized neatly, still keeping with the sleek and sharp look of the other parts of the home. There is even a hidden doorway!

Design ideas for an expansive contemporary 3/4 bathroom in Moscow with flat-panel cabinets, dark wood cabinets, a freestanding tub, a curbless shower, a wall-mount toilet, white tile, porcelain tile, white walls, porcelain floors, an undermount sink, engineered quartz benchtops, white floor, an open shower, grey benchtops, a double vanity, a floating vanity, recessed and panelled walls.

Design ideas for a mid-sized eclectic master bathroom in Paris with beige cabinets, an undermount tub, a shower/bathtub combo, a wall-mount toilet, white tile, orange tile, red tile, ceramic tile, pink walls, dark hardwood floors, a vessel sink, wood benchtops, brown floor, a hinged shower door, brown benchtops, a double vanity, a freestanding vanity and flat-panel cabinets.
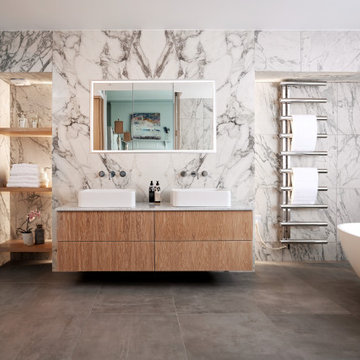
Set within a classic 3 story townhouse in Clifton is this stunning ensuite bath and steam room. The brief called for understated luxury, a space to start the day right or relax after a long day. The space drops down from the master bedroom and had a large chimney breast giving challenges and opportunities to our designer. The result speaks for itself, a truly luxurious space with every need considered. His and hers sinks with a book-matched marble slab backdrop act as a dramatic feature revealed as you come down the steps. The steam room with wrap around bench has a built in sound system for the ultimate in relaxation while the freestanding egg bath, surrounded by atmospheric recess lighting, offers a warming embrace at the end of a long day.
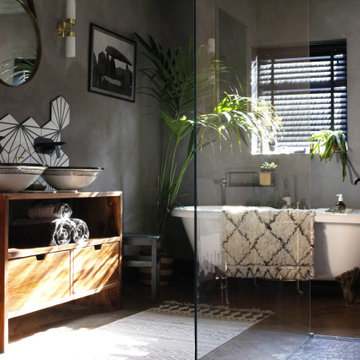
This is an example of a large mediterranean kids bathroom in Other with furniture-like cabinets, medium wood cabinets, a claw-foot tub, an open shower, a wall-mount toilet, black and white tile, ceramic tile, grey walls, a vessel sink, wood benchtops, an open shower, a double vanity and a freestanding vanity.
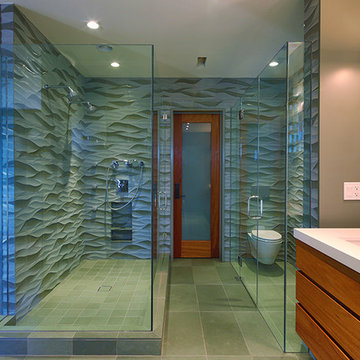
The use of shadow lines and lively glass and tile choices illuminate the master bathroom. Thoughtfully designed by LazarDesignBuild.com. Photographer, Paul Jonason Steve Lazar, Design + Build.

This image portrays a sleek and modern bathroom vanity design that exudes luxury and sophistication. The vanity features a dark wood finish with a pronounced grain, providing a rich contrast to the bright, marbled countertop. The clean lines of the cabinetry underscore a minimalist aesthetic, while the undermount sink maintains the seamless look of the countertop.
Above the vanity, a large mirror reflects the bathroom's interior, amplifying the sense of space and light. Elegant wall-mounted faucets with a brushed gold finish emerge directly from the marble, adding a touch of opulence and an attention to detail that speaks to the room's bespoke quality.
The lighting is provided by a trio of globe lights set against a muted grey wall, casting a soft glow that enhances the warm tones of the brass fixtures. A roman shade adorns the window, offering privacy and light control, and contributing to the room's tranquil ambiance.
The marble flooring ties the elements together with its subtle veining, reflecting the same patterns found in the countertop. This bathroom combines functionality with design excellence, showcasing a preference for high-quality materials and a refined color palette that together create an inviting and restful retreat.
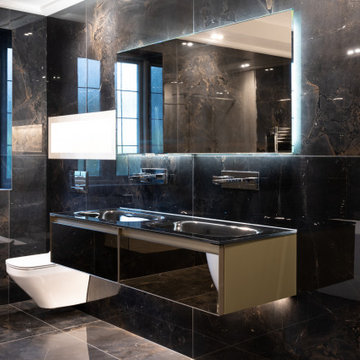
Family Bathroom vanity unit and toilet
Photo of a modern kids bathroom in Other with flat-panel cabinets, a wall-mount toilet, brown tile, porcelain tile, brown walls, porcelain floors, a drop-in sink, glass benchtops, brown floor, black benchtops, a double vanity and a floating vanity.
Photo of a modern kids bathroom in Other with flat-panel cabinets, a wall-mount toilet, brown tile, porcelain tile, brown walls, porcelain floors, a drop-in sink, glass benchtops, brown floor, black benchtops, a double vanity and a floating vanity.
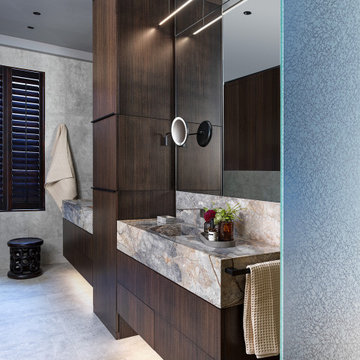
Custom wall hung vanities with concealed lighting below include 2 custom marble sinks include full height mirrored cabinets above each vanity allowing for plenty of personal toiletries. Central storage tower creates privacy between sinks and includes a laundry hamper at the base, a secret storage above for unsightly appliances accessible to the left and right sides of the vanity and magnifying mirrors attached to the door panel. Extra pull out "pantry style" storage at the top for easy access.
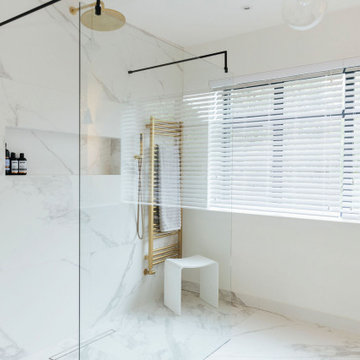
Tracy, one of our fabulous customers who last year undertook what can only be described as, a colossal home renovation!
With the help of her My Bespoke Room designer Milena, Tracy transformed her 1930's doer-upper into a truly jaw-dropping, modern family home. But don't take our word for it, see for yourself...
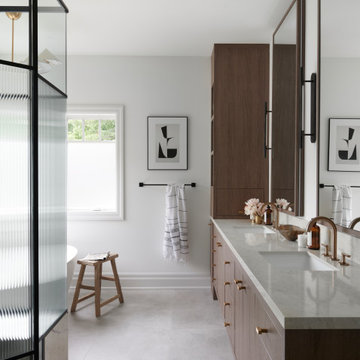
Photo of a large transitional master bathroom in Toronto with flat-panel cabinets, medium wood cabinets, a freestanding tub, a corner shower, a wall-mount toilet, green tile, porcelain tile, white walls, porcelain floors, an undermount sink, engineered quartz benchtops, grey floor, a hinged shower door, beige benchtops, a shower seat, a double vanity and a built-in vanity.
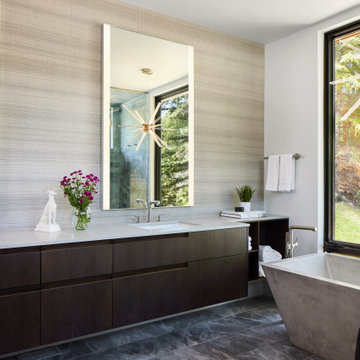
Lighted mirrors, floating cabinets, all marble floor & shower plus a glass sputnik chandelier create a modern spa bathroom in this ski in, ski out mountain chalet.
Bathroom Design Ideas with a Wall-mount Toilet and a Double Vanity
9