Bathroom Design Ideas with a Wall-mount Toilet and a Floating Vanity
Refine by:
Budget
Sort by:Popular Today
141 - 160 of 10,370 photos
Item 1 of 3

Calmness and serenity are expressed in the home's main bath.
Design ideas for a mid-sized contemporary kids bathroom with flat-panel cabinets, turquoise cabinets, a freestanding tub, an open shower, a wall-mount toilet, white tile, marble, marble floors, a vessel sink, marble benchtops, white floor, a hinged shower door, white benchtops, a niche, a single vanity and a floating vanity.
Design ideas for a mid-sized contemporary kids bathroom with flat-panel cabinets, turquoise cabinets, a freestanding tub, an open shower, a wall-mount toilet, white tile, marble, marble floors, a vessel sink, marble benchtops, white floor, a hinged shower door, white benchtops, a niche, a single vanity and a floating vanity.
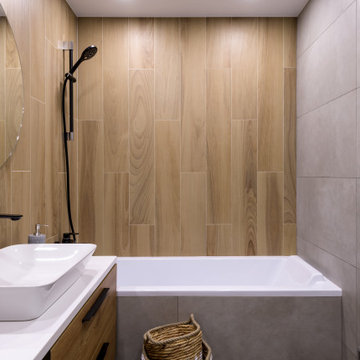
Design ideas for a mid-sized contemporary master bathroom in Novosibirsk with flat-panel cabinets, medium wood cabinets, an undermount tub, a wall-mount toilet, gray tile, ceramic tile, beige walls, porcelain floors, a drop-in sink, solid surface benchtops, multi-coloured floor, white benchtops, a single vanity and a floating vanity.

Inspiration for a mid-sized modern master bathroom in Brisbane with recessed-panel cabinets, brown cabinets, a freestanding tub, an alcove shower, a wall-mount toilet, blue tile, porcelain tile, white walls, ceramic floors, an undermount sink, engineered quartz benchtops, black floor, an open shower, white benchtops, a niche, a double vanity, a floating vanity and recessed.
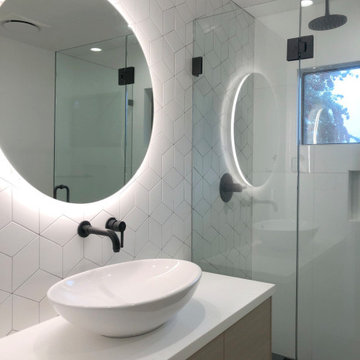
Contemporary bathroom
Large contemporary kids bathroom in San Francisco with flat-panel cabinets, light wood cabinets, an alcove shower, a wall-mount toilet, white tile, porcelain tile, white walls, porcelain floors, an integrated sink, solid surface benchtops, grey floor, a hinged shower door, white benchtops, a single vanity and a floating vanity.
Large contemporary kids bathroom in San Francisco with flat-panel cabinets, light wood cabinets, an alcove shower, a wall-mount toilet, white tile, porcelain tile, white walls, porcelain floors, an integrated sink, solid surface benchtops, grey floor, a hinged shower door, white benchtops, a single vanity and a floating vanity.
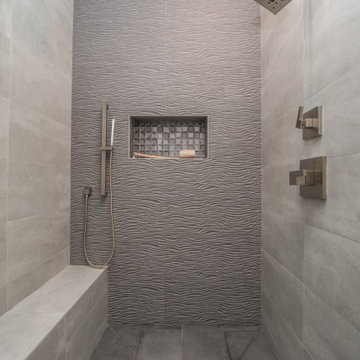
Bel Air - Serene Elegance. This collection was designed with cool tones and spa-like qualities to create a space that is timeless and forever elegant.
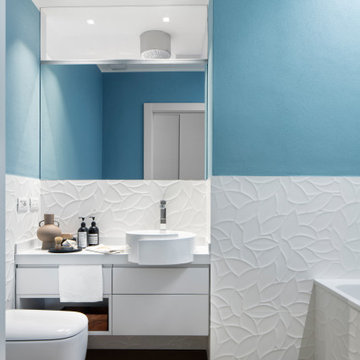
Il blu delle pareti del bagno è in contrasto con la boiserie ceramica di Marazzi, bianca con trame floreali.
Lo specchio, realizzato su misura, diventa trasparente in sommità facendo entrare luce naturale dal bagno adiacente e svelando il dettaglio del soffione della doccia.
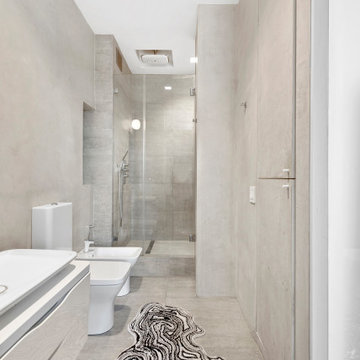
A 2000 sq. ft. family home for four in the well-known Chelsea gallery district. This loft was developed through the renovation of two apartments and developed to be a more open space. Besides its interiors, the home’s star quality is its ability to capture light thanks to its oversized windows, soaring 11ft ceilings, and whitewash wood floors. To complement the lighting from the outside, the inside contains Flos and a Patricia Urquiola chandelier. The apartment’s unique detail is its media room or “treehouse” that towers over the entrance and the perfect place for kids to play and entertain guests—done in an American industrial chic style.
Featured brands include: Dornbracht hardware, Flos, Artemide, and Tom Dixon lighting, Marmorino brick fireplace, Duravit fixtures, Robern medicine cabinets, Tadelak plaster walls, and a Patricia Urquiola chandelier.
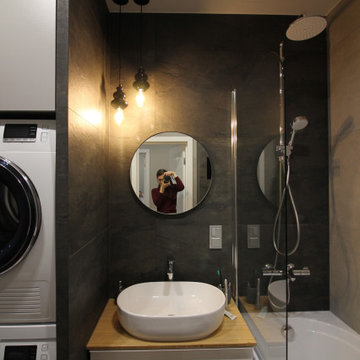
Design ideas for a small contemporary master bathroom in Saint Petersburg with flat-panel cabinets, an undermount tub, a shower/bathtub combo, a wall-mount toilet, black tile, porcelain tile, grey walls, porcelain floors, a drop-in sink, wood benchtops, beige floor, a shower curtain, beige benchtops, a laundry, a single vanity and a floating vanity.
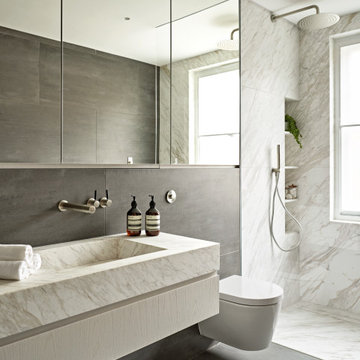
This is an example of a mid-sized contemporary bathroom in London with white cabinets, a wall-mount toilet, gray tile, white tile, ceramic tile, marble benchtops, grey floor, an open shower, white benchtops, a single vanity, a floating vanity, flat-panel cabinets, a curbless shower, an integrated sink and a niche.
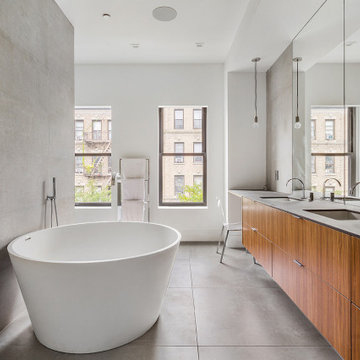
This brownstone, located in Harlem, consists of five stories which had been duplexed to create a two story rental unit and a 3 story home for the owners. The owner hired us to do a modern renovation of their home and rear garden. The garden was under utilized, barely visible from the interior and could only be accessed via a small steel stair at the rear of the second floor. We enlarged the owner’s home to include the rear third of the floor below which had walk out access to the garden. The additional square footage became a new family room connected to the living room and kitchen on the floor above via a double height space and a new sculptural stair. The rear facade was completely restructured to allow us to install a wall to wall two story window and door system within the new double height space creating a connection not only between the two floors but with the outside. The garden itself was terraced into two levels, the bottom level of which is directly accessed from the new family room space, the upper level accessed via a few stone clad steps. The upper level of the garden features a playful interplay of stone pavers with wood decking adjacent to a large seating area and a new planting bed. Wet bar cabinetry at the family room level is mirrored by an outside cabinetry/grill configuration as another way to visually tie inside to out. The second floor features the dining room, kitchen and living room in a large open space. Wall to wall builtins from the front to the rear transition from storage to dining display to kitchen; ending at an open shelf display with a fireplace feature in the base. The third floor serves as the children’s floor with two bedrooms and two ensuite baths. The fourth floor is a master suite with a large bedroom and a large bathroom bridged by a walnut clad hall that conceals a closet system and features a built in desk. The master bath consists of a tiled partition wall dividing the space to create a large walkthrough shower for two on one side and showcasing a free standing tub on the other. The house is full of custom modern details such as the recessed, lit handrail at the house’s main stair, floor to ceiling glass partitions separating the halls from the stairs and a whimsical builtin bench in the entry.
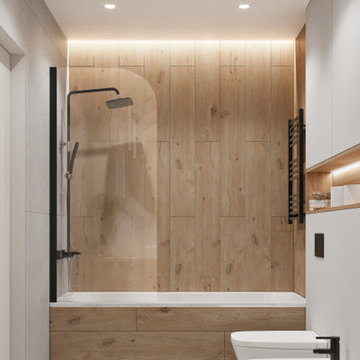
Design ideas for a mid-sized scandinavian master bathroom in Other with flat-panel cabinets, medium wood cabinets, an undermount tub, a wall-mount toilet, gray tile, porcelain tile, grey walls, ceramic floors, a vessel sink, wood benchtops, white floor, a shower curtain, beige benchtops, a single vanity and a floating vanity.
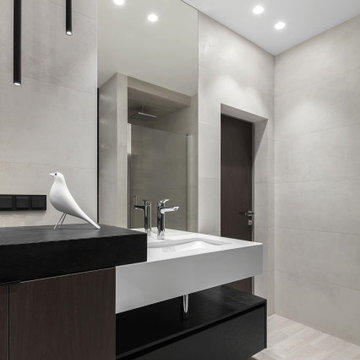
Мы смотрим прекрасный проект в ЖК Мосфильмовский. В этом комплексе находится наш новый реализованный объект. К нам обратился наш хороший друг, с задачей - оформить новые апартаменты для своего сына - первокурсника. Мы хотели создать современный, молодёжный и очень стильный интерьер. Данная квартира имеет небольшую площадь. Мы старались оптимизировать каждый сантиметр функцией. Планировка имеет открытое пространство. По европейским традициям мы не отгораживали зону прихожей дополнительной перегородкой, оставив свободный проход, где мы сразу попадаем в пространство кухни гостиной. Эта основная зона в квартире, где происходят самые оживлённые действия. Кухонный гарнитур у нас спрятан в нишу, за которым находится санузел. И все это плавно обволакивает отделка из шпонированных панелей под орех. Отделку этим же шпоном мы применили и в самой кухонном гарнитуре, чтобы наша общая архитектурная композиция была наиболее единой. Это центральные модули и парящая барная стойка, так же и единая линия цоколя. У кухни есть остров. В который размещена варочная панель. Над ней островная вытяжка, которая имеет интересную архитектурную форму. Двери у нас в скрытом коробе, в одной плоскости со стеной и выполнены в такой же отделке, что и сами стены. Отделка Ореха придаёт единую архитектурную оболочку данному пространству. Второй вид фасадов в корпусной мебели выполнены в натуральном каменном шпоне. Он имеет насыщенный чёрный цвет, что придаёт брутальность данному интерьеру. Мастер спальня у нас не очень большая, но в ней есть все необходимое. Очень важен свет в интерьере. Мы используем много сценариев освещения. Одна из них трековая магнитная система.
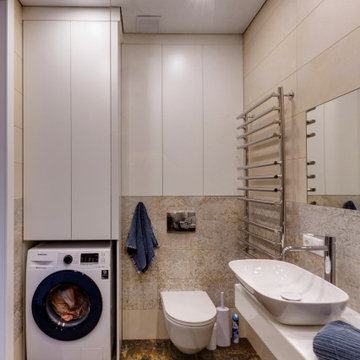
Inspiration for a mid-sized contemporary 3/4 bathroom in Other with a wall-mount toilet, beige tile, porcelain tile, a vessel sink, brown floor, white benchtops, a laundry, a floating vanity and a single vanity.
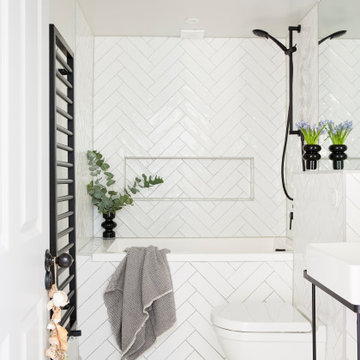
Mid-sized transitional kids bathroom in London with a drop-in tub, a wall-mount toilet, white tile, ceramic tile, white walls, porcelain floors, grey floor, a niche, a single vanity, flat-panel cabinets, white cabinets, a shower/bathtub combo, a wall-mount sink, a shower curtain and a floating vanity.
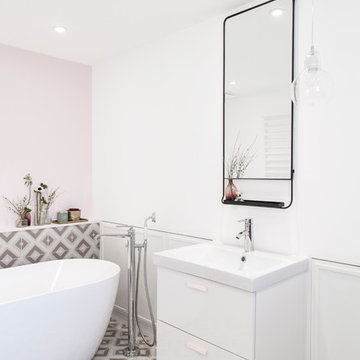
Photo : BCDF Studio
Mid-sized contemporary master bathroom in Paris with flat-panel cabinets, white cabinets, a freestanding tub, multi-coloured tile, pink walls, multi-coloured floor, a wall-mount toilet, ceramic tile, ceramic floors, a console sink, solid surface benchtops, an open shower, white benchtops, a single vanity and a floating vanity.
Mid-sized contemporary master bathroom in Paris with flat-panel cabinets, white cabinets, a freestanding tub, multi-coloured tile, pink walls, multi-coloured floor, a wall-mount toilet, ceramic tile, ceramic floors, a console sink, solid surface benchtops, an open shower, white benchtops, a single vanity and a floating vanity.
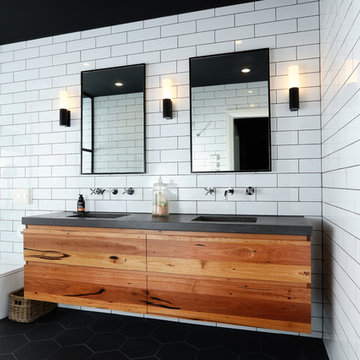
The ensuite is a luxurious space offering all the desired facilities. The warm theme of all rooms echoes in the materials used. The vanity was created from Recycled Messmate with a horizontal grain, complemented by the polished concrete bench top. The walk in double shower creates a real impact, with its black framed glass which again echoes with the framing in the mirrors and shelving.
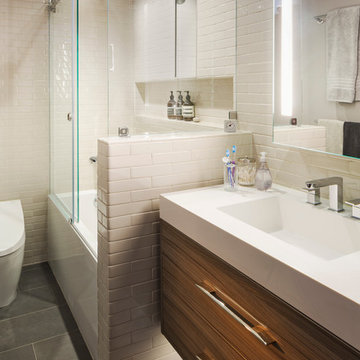
This is an example of a small modern bathroom in San Francisco with flat-panel cabinets, medium wood cabinets, an alcove tub, a shower/bathtub combo, a wall-mount toilet, white tile, subway tile, white walls, slate floors, an integrated sink, solid surface benchtops, grey floor, a sliding shower screen, white benchtops, a niche, a single vanity and a floating vanity.

Mid-sized modern bathroom in New York with flat-panel cabinets, light wood cabinets, a wall-mount toilet, white tile, marble, white walls, porcelain floors, an undermount sink, engineered quartz benchtops, grey floor, a hinged shower door, white benchtops, a double vanity and a floating vanity.

Enter a soothing sanctuary in the principal ensuite bathroom, where relaxation and serenity take center stage. Our design intention was to create a space that offers a tranquil escape from the hustle and bustle of daily life. The minimalist aesthetic, characterized by clean lines and understated elegance, fosters a sense of calm and balance. Soft earthy tones and natural materials evoke a connection to nature, while the thoughtful placement of lighting enhances the ambiance and mood of the space. The spacious double vanity provides ample storage and functionality, while the oversized mirror reflects the beauty of the surroundings. With its thoughtful design and luxurious amenities, this principal ensuite bathroom is a retreat for the senses, offering a peaceful respite for body and mind.

Bagno ospiti: rivestimento in pietra sahara noir e pareti colorate di giallo ocra; stesso colore per i sanitari e il lavabo di Cielo Ceramica. Mobile sospeso in legno.
Specchi su 3 lati su 4.
Bathroom Design Ideas with a Wall-mount Toilet and a Floating Vanity
8