Bathroom Design Ideas with a Wall-mount Toilet and a Laundry
Refine by:
Budget
Sort by:Popular Today
101 - 120 of 681 photos
Item 1 of 3
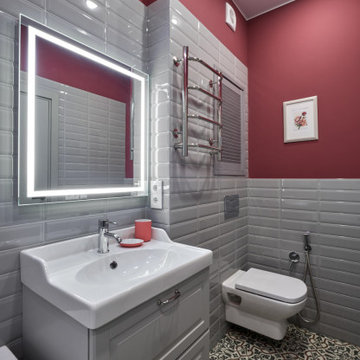
Mid-sized contemporary master bathroom in Moscow with raised-panel cabinets, grey cabinets, an undermount tub, a wall-mount toilet, gray tile, ceramic tile, pink walls, cement tiles, a wall-mount sink, multi-coloured floor, an enclosed toilet, a laundry, a single vanity and a floating vanity.
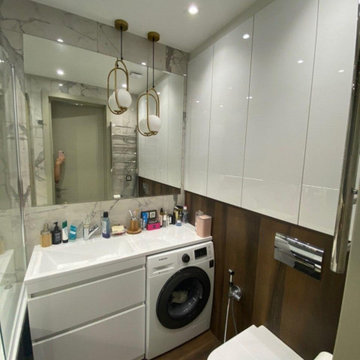
Design ideas for a small contemporary master bathroom in Saint Petersburg with flat-panel cabinets, white cabinets, an alcove tub, a shower/bathtub combo, a wall-mount toilet, black and white tile, porcelain tile, porcelain floors, an integrated sink, solid surface benchtops, brown floor, white benchtops, a laundry, a single vanity and a freestanding vanity.
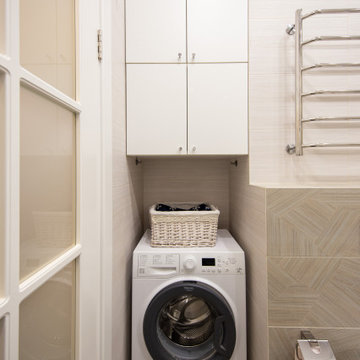
Design ideas for a mid-sized transitional master bathroom in Moscow with a floating vanity, flat-panel cabinets, white cabinets, a single vanity, beige tile, ceramic tile, white benchtops, an undermount tub, a shower/bathtub combo, a wall-mount toilet, beige walls, ceramic floors, an integrated sink, beige floor, a shower curtain and a laundry.
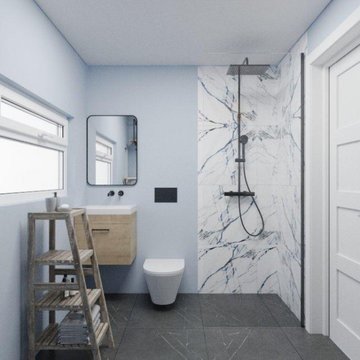
Guest bathroom is a unique place that reflects the owner's taste and style. Also, it is vital for your guest comfort if they are hosted for the night.
The bathroom can be used as a multifunction space weather for your laundry, pet or showering. Use your space wisely to benefit your lifestyle and guest.
It is vital a well bespoke designed bathroom is rich in colors and materials.
How many of you are taken by an impressive bathroom at your friend's house? and recognized how stylish and influential this house is.
Every space deserves a well-designed attention.
Let Bee Design in Chiswick, help you turn your dream home into reality.
Bee Design is a virtual interior design company.
It provides a selection of interior design packages from plan layout, mood board to visual images. The final outcome is a curated shopping list especially selected for the room with guidance to purchase and execute.
Bee Design is delegated to manage budget and time schedule to achieve better results and performance according to customer’s request.
It’s online collaboration with well-known brands and suppliers helps to enhance any space.
The website has an action button for a free consultation call with an email and portal tool for further communication.
Bee Design is across the U.K market making it possible for anyone to design their home through virtual communication.
beedesign.uk
#moderninteriors #designyourdreamhome #moderninteriordesigners #homedecor #Beedesign #interiordesignservice #onlineinteriordesign #interiordesigner #homedecorideas #interiordesignservices
#onlineinteriordesigner #bespokebathroomdesign
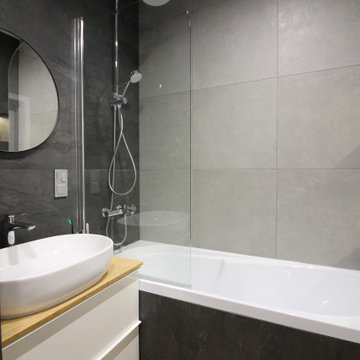
Inspiration for a small contemporary master bathroom in Saint Petersburg with flat-panel cabinets, an undermount tub, a shower/bathtub combo, a wall-mount toilet, black tile, porcelain tile, grey walls, porcelain floors, a drop-in sink, wood benchtops, beige floor, a shower curtain, beige benchtops, a laundry, a single vanity and a floating vanity.

Квартира 118квм в ЖК Vavilove на Юго-Западе Москвы. Заказчики поставили задачу сделать планировку квартиры с тремя спальнями: родительская и 2 детские, гостиная и обязательно изолированная кухня. Но тк изначально квартира была трехкомнатная, то окон в квартире было всего 4 и одно из помещений должно было оказаться без окна. Выбор пал на гостиную. Именно ее разместили в глубине квартиры без окон. Несмотря на современную планировку по сути эта квартира-распашонка. И нам повезло, что в ней удалось выкроить просторное помещение холла, которое и превратилось в полноценную гостиную. Общая планировка такова, что помимо того, что гостиная без окон, в неё ещё выходят двери всех помещений - и кухни, и спальни, и 2х детских, и 2х су, и коридора - 7 дверей выходят в одно помещение без окон. Задача оказалась нетривиальная. Но я считаю, мы успешно справились и смогли достичь не только функциональной планировки, но и стилистически привлекательного интерьера. В интерьере превалирует зелёная цветовая гамма. Этот природный цвет прекрасно сочетается со всеми остальными природными оттенками, а кто как не природа щедра на интересные приемы и сочетания. Практически все пространства за исключением мастер-спальни выдержаны в светлых тонах.
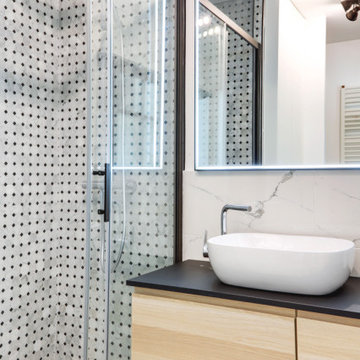
Small industrial master bathroom in Paris with beaded inset cabinets, brown cabinets, an alcove shower, a wall-mount toilet, white tile, marble, white walls, marble floors, a vessel sink, laminate benchtops, white floor, a sliding shower screen, black benchtops, a laundry, a single vanity and a floating vanity.
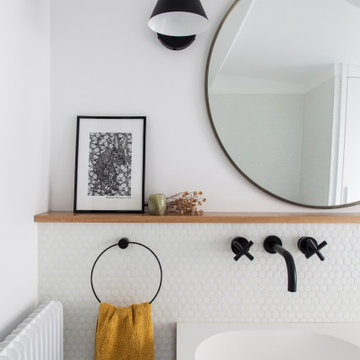
Dans cet appartement sous les toits de Paris abandonné depuis les années 1900, la transformation est totale. Une page blanche pour écrire une histoire contemporaine pleine de charme. En premier lieu, le volume de l’appartement et des combles ont été réunis en supprimant le plancher. Un parquet en point de Hongrie redonne noblesse et chaleur au lieu. Une cuisine, un dressing, une bibliothèque aux façades épurées épousant la forme du toit offrent de grands rangements. Du mobilier chinés et une décoration colorés sublime l'ensemble. Le cocon d’une parisienne est né.
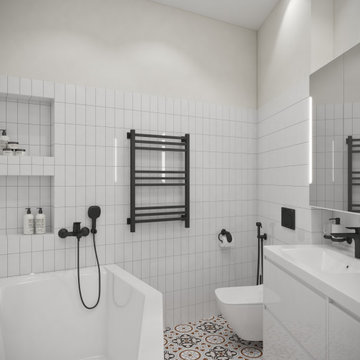
Inspiration for a small scandinavian bathroom in Moscow with flat-panel cabinets, white cabinets, a corner tub, a shower/bathtub combo, a wall-mount toilet, white tile, ceramic tile, white walls, porcelain floors, an undermount sink, solid surface benchtops, white benchtops, a laundry and a single vanity.
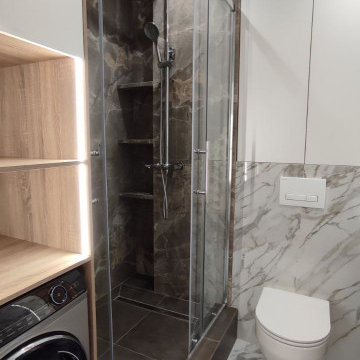
Photo of a small contemporary 3/4 bathroom in Other with flat-panel cabinets, white cabinets, a corner shower, a wall-mount toilet, brown tile, porcelain tile, white walls, porcelain floors, solid surface benchtops, white floor, a sliding shower screen, white benchtops, a laundry, a single vanity and a floating vanity.
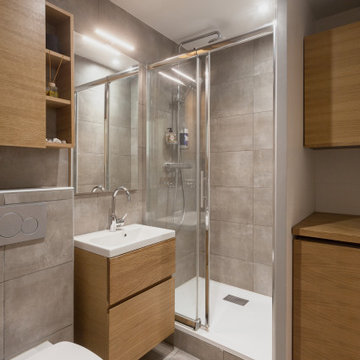
Photo of a mid-sized scandinavian master bathroom in Paris with beaded inset cabinets, light wood cabinets, a wall-mount toilet, beige tile, ceramic tile, white walls, ceramic floors, an undermount sink, wood benchtops, beige floor, a laundry, a single vanity and a floating vanity.
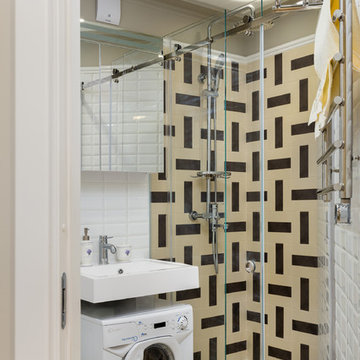
На 3,2 кв.м. удалось устроить полнофункциональную ванную комнату, и даже разместить стиральную машину. Не удивительно, что на ванну места не хватило, но её наличие и не было в числе значимых для заказчиков условий, поэтому ограничились душевой кабиной в строительном исполнении.
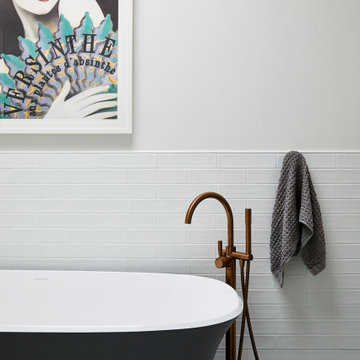
Both eclectic and refined, the bathrooms at our Summer Hill project are unique and reflects the owners lifestyle. Beach style, yet unequivocally elegant the floors feature encaustic concrete tiles paired with elongated white subway tiles. Aged brass taper by Brodware is featured as is a freestanding black bath and fittings and a custom made timber vanity.
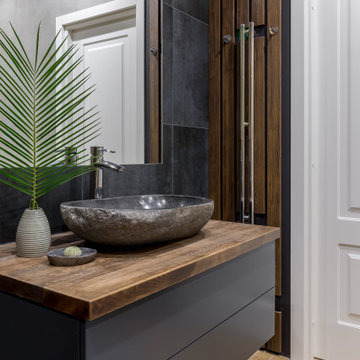
Design ideas for a mid-sized contemporary master bathroom in Other with flat-panel cabinets, grey cabinets, an undermount tub, a shower/bathtub combo, a wall-mount toilet, black tile, porcelain tile, grey walls, porcelain floors, a vessel sink, wood benchtops, beige floor, a hinged shower door, brown benchtops, a laundry, a single vanity and a floating vanity.
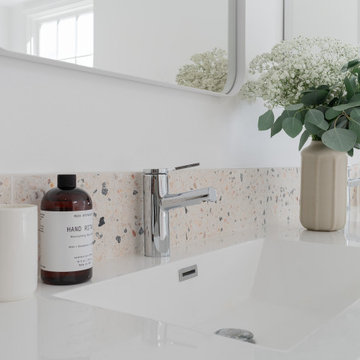
The space planning has been remodeled in order to create privacy, a separate laundry, a private toilet room, a large open shower, with a hot mop flooring. Caroline Ruszkowski created this unique space full of natural light, selected neutral colors and very soft materials. This master bathroom is elegant and provide well being and nice feeling, for a better life.

Посмотрите потрясающий дизайн ванной комнаты в эко стиле с душевым уголком, накладной раковиной, с керамогранитом под дерево
| Заказать дизайн проект |
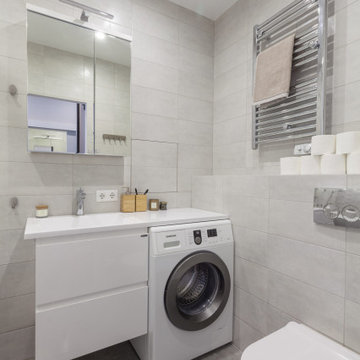
This is an example of a small contemporary master bathroom in Moscow with flat-panel cabinets, white cabinets, an alcove tub, a wall-mount toilet, gray tile, porcelain tile, grey walls, ceramic floors, an integrated sink, solid surface benchtops, grey floor, a shower curtain, white benchtops, a laundry, a single vanity and a floating vanity.
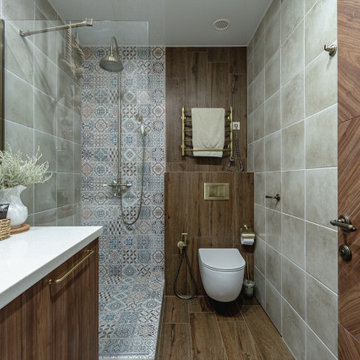
This is an example of a small beach style 3/4 bathroom with flat-panel cabinets, medium wood cabinets, an open shower, a wall-mount toilet, porcelain tile, beige walls, porcelain floors, an undermount sink, solid surface benchtops, an open shower, white benchtops, a laundry, a single vanity and a freestanding vanity.
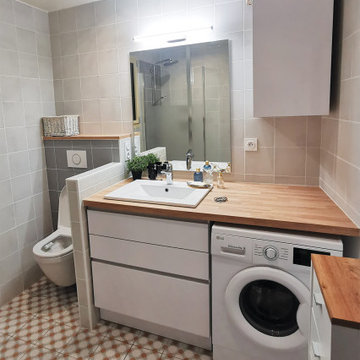
La rénovation intégrale d'une petite salle de bain.
Le lavabo indépendant avant a été rempl&cé par un grand meuble vasque intégrant de nombreux rangements et la machine à laver.
Le grand plan de travail permet une continuité visuelle et a un aspect très pratique et fonctionnel
Un muret a été créé pour séparer les WC qui ont été encastrés.
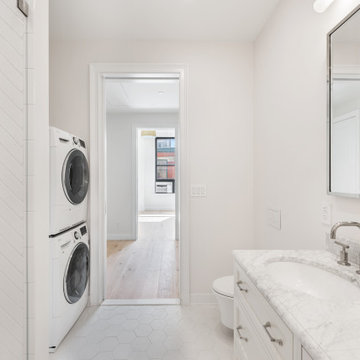
Bathroom renovation in a Manhattan loft in the Flatiron neighborhood.
Photo of a mid-sized transitional master bathroom in New York with furniture-like cabinets, white cabinets, a curbless shower, a wall-mount toilet, white walls, marble floors, a drop-in sink, granite benchtops, white floor, a hinged shower door, grey benchtops, a laundry, a double vanity and a freestanding vanity.
Photo of a mid-sized transitional master bathroom in New York with furniture-like cabinets, white cabinets, a curbless shower, a wall-mount toilet, white walls, marble floors, a drop-in sink, granite benchtops, white floor, a hinged shower door, grey benchtops, a laundry, a double vanity and a freestanding vanity.
Bathroom Design Ideas with a Wall-mount Toilet and a Laundry
6

