Bathroom Design Ideas with a Wall-mount Toilet and a Niche
Refine by:
Budget
Sort by:Popular Today
161 - 180 of 2,864 photos
Item 1 of 3
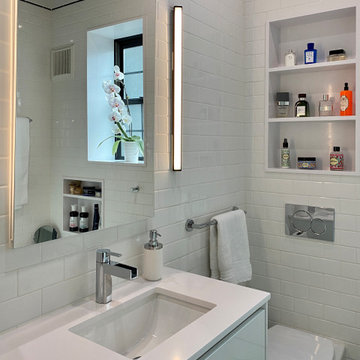
This stunning black and white Riverside bathroom pays homage to its Victorian roots. Carter Fox collaborated with the homeowner on different tile layouts and ultimately came up with a solution that perfectly suited their taste and the layout of the room. We managed to fit a lot into a small footprint: a soaker tub with a marble surround and full stand-up glass shower, 4-foot vanity, and a wall-mount toilet. The colour scheme, room height, and floor-to-ceiling tile lend a sense of luxury.
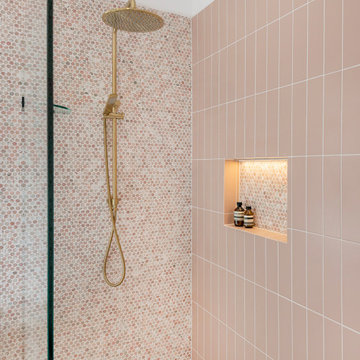
Design ideas for a large contemporary master bathroom in Brisbane with furniture-like cabinets, black cabinets, a freestanding tub, an open shower, a wall-mount toilet, pink tile, mosaic tile, pink walls, ceramic floors, a vessel sink, marble benchtops, black floor, an open shower, white benchtops, a niche, a double vanity and a floating vanity.
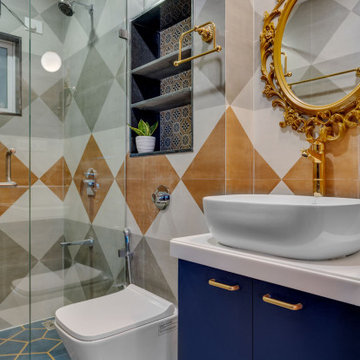
This is an example of a mid-sized contemporary 3/4 bathroom in Bengaluru with flat-panel cabinets, blue cabinets, an alcove shower, a wall-mount toilet, beige tile, gray tile, porcelain tile, a vessel sink, blue floor, a hinged shower door, beige benchtops, a niche, a single vanity and a built-in vanity.
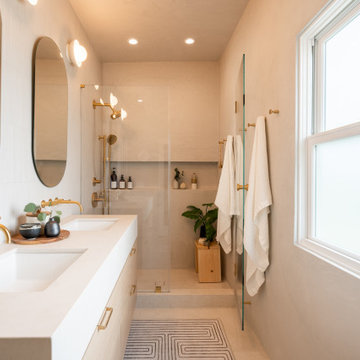
✨ Step into Serenity: Zen-Luxe Bathroom Retreat ✨ Nestled in Piedmont, our latest project embodies the perfect fusion of tranquility and opulence. ?? Soft muted tones set the stage for a spa-like haven, where every detail is meticulously curated to evoke a sense of calm and luxury.
The walls of this divine retreat are adorned with a luxurious plaster-like coating known as tadelakt—a technique steeped in centuries of Moroccan tradition. ?✨ But what sets tadelakt apart is its remarkable waterproof, water-repellent, and mold/mildew-resistant properties, making it the ultimate choice for bathrooms and kitchens alike. Talk about style meeting functionality!
As you step into this space, you're enveloped in an aura of pure relaxation, akin to the ambiance of a luxury hotel spa. ?✨ It's a sanctuary where stresses melt away, and every moment is an indulgent escape.
Join us on this journey to serenity, where luxury meets tranquility in perfect harmony. ?
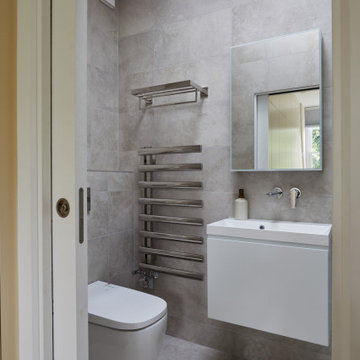
Photo of a small bathroom in London with white cabinets, an alcove shower, a wall-mount toilet, gray tile, porcelain tile, grey walls, porcelain floors, an integrated sink, grey floor, a sliding shower screen, a niche, a single vanity, a floating vanity and flat-panel cabinets.
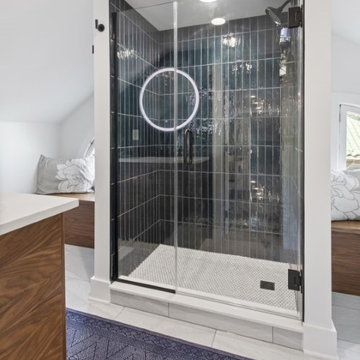
This third floor space was a storage closet, turned into a beautiful, functional full bathroom featuring an alcove shower with hinged glass door, stacked deep blue tile walls and white hexagon tile floor. Full renovation by Casino Co. Renovations.
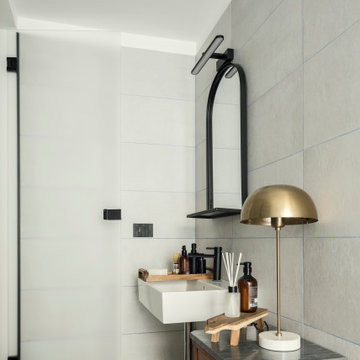
Da un ex laboratorio, a seguito di un progetto di ristrutturazione integrale curato interamente dallo Studio, nascono 3 distinti loft, ciascuno con un proprio carattere molto personale e distintivo studiati per rispecchiare la personalità dei loro futuri proprietari.
LOFT C (86 mq) - Casa smart per una famiglia con due bambini piccoli, dove ogni angolo è studiato per stare da soli e per stare insieme. Comodamente e in ogni momento.
Una piazza che dà spazio a svariate attività con case che vi si affacciano. Così è stato pensato questo spazio. Un piccolo ingresso dà accesso ad una zona aperta con soffitti alti e finestre attraverso le quali comunicare emotivamente con l’esterno. Dai due lati il soggiorno viene racchiuso, come se fosse abbracciato, da due volumi, che sono due soppalchi. Il primo è dedicato ad una cameretta, come se fosse una casetta con un vetro gigante che lascia sempre rimanere in contatto. Il secondo è una camera da letto, anch’essa separata solo da uno grande vetro e dalle tende coprenti che permettono di godere della necessaria privacy. Gli spazi soppalcati sono dedicati all’area giochi e alla cucina con una grande penisola. L’area retrostante la cucina è uno spazio completamente adibito a lavanderia e deposito. In bagno una doccia molto grande finestrata.
Dettagli del Progetto
I volumi sono molto semplici ed essenziali. Le finiture principali sono il parquet in legno rovere,
strutture in legno verniciate in bianco e strutture in metallo verniciate in nero. Tanto il vetro, che
permette di mantenere il contatto visivo e avere più luce avendo sempre la possibilità di
intravvedere tutte e 4 le finestre a vista, e tanti gli specchi (utilizzati anche come porta in cucina)
che creano giochi di prospettiva e allargano gli spazi. Paglia di vienna a coprire le nicchie che lascia
intravvedere e allo stesso tempo mantiene il senso di profondità recuperando ulteriori spazi
contenitori.
I soppalchi sono come due opposti che però si combinano in maniera armonica. Uno in metallo,
verniciato in nero, sottile, con una scala molto minimale, l’altro in legno, verniciato bianco, di
spessore maggiore e con gradini più tradizionali. Il bianco viene ripresto anche nel colore delle
pareti, nelle tende in velluto e nei colori della cameretta. Nella camera il bianco viene accostato a
toni di verde foresta e verde oliva per poi passare al nero del lino, del cotone, dei profili metallici
del vetro, dello specchio e delle porte. Il nero copre completamente la cucina in fenix. Poi viene
riproposto anche in soggiorno sui tavoli/pouf Scacchi di Mario Bellini. In mezzo al bianco e al nero
ritroviamo il colore del parquet, del divano in velluto e delle poltrone dalla forma essenziale con
elementi metallici neri. Il tono più caldo è dato dall’ottone delle lampade, siano esse applique o a
sospensione. L’Illuminazione definisce numerose scenari e combinazioni: la luce neutra coprente
wallwasher da parte delle finestre che quasi imita la luce naturale, la luce generica dispersiva delle
sospensioni, la luce di atmosfera delle applique lineari, luce diretta della sospensione sopra il
tavolo in cucina, lampade da tavolo e applique varie.
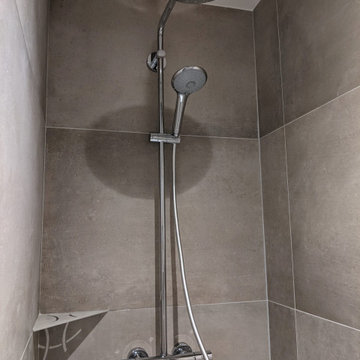
Mid-sized contemporary 3/4 bathroom in Paris with beaded inset cabinets, white cabinets, an open shower, a wall-mount toilet, beige tile, ceramic tile, beige walls, ceramic floors, a console sink, tile benchtops, beige floor, white benchtops, a niche, a single vanity and a floating vanity.
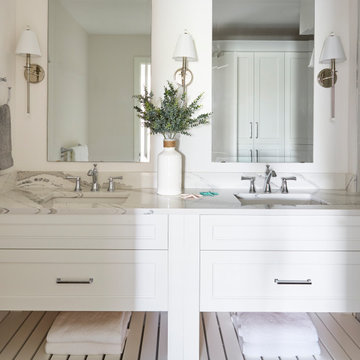
This Condo was in sad shape. The clients bought and knew it was going to need a over hall. We opened the kitchen to the living, dining, and lanai. Removed doors that were not needed in the hall to give the space a more open feeling as you move though the condo. The bathroom were gutted and re - invented to storage galore. All the while keeping in the coastal style the clients desired. Navy was the accent color we used throughout the condo. This new look is the clients to a tee.
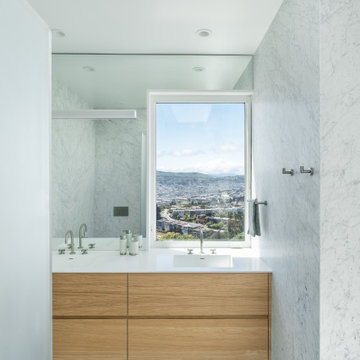
As one follows the natural light to enter the bathroom, one’s attention is immediately captured by the L-shaped mirror framing the large window with another sort of infinity view outside. All the walls are solidly clad with white Carrara marble with pale grey veins that are complemented by the matte grey floor tiles. Bax+Towner photography
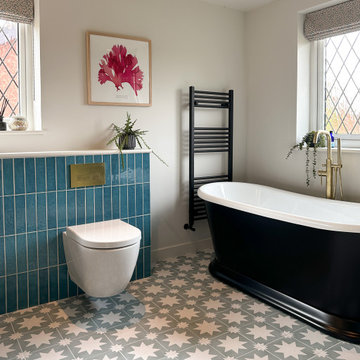
Vibrant tiling against a bold black freestanding bath.
Photo of a mid-sized contemporary kids bathroom in West Midlands with flat-panel cabinets, medium wood cabinets, a freestanding tub, an open shower, a wall-mount toilet, blue tile, ceramic tile, white walls, ceramic floors, an integrated sink, terrazzo benchtops, blue floor, an open shower, beige benchtops, a niche, a double vanity and a freestanding vanity.
Photo of a mid-sized contemporary kids bathroom in West Midlands with flat-panel cabinets, medium wood cabinets, a freestanding tub, an open shower, a wall-mount toilet, blue tile, ceramic tile, white walls, ceramic floors, an integrated sink, terrazzo benchtops, blue floor, an open shower, beige benchtops, a niche, a double vanity and a freestanding vanity.
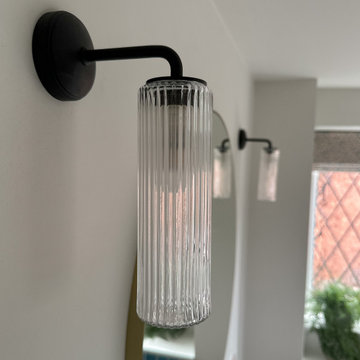
Beautiful reeded glass bathroom rated wall lights with bronze fittings.
Inspiration for a mid-sized contemporary kids bathroom in West Midlands with flat-panel cabinets, medium wood cabinets, a freestanding tub, an open shower, a wall-mount toilet, blue tile, ceramic tile, white walls, ceramic floors, an integrated sink, terrazzo benchtops, blue floor, an open shower, beige benchtops, a niche, a double vanity and a freestanding vanity.
Inspiration for a mid-sized contemporary kids bathroom in West Midlands with flat-panel cabinets, medium wood cabinets, a freestanding tub, an open shower, a wall-mount toilet, blue tile, ceramic tile, white walls, ceramic floors, an integrated sink, terrazzo benchtops, blue floor, an open shower, beige benchtops, a niche, a double vanity and a freestanding vanity.
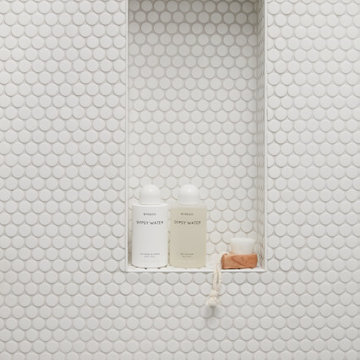
Neutral hamptons/coastal style bathroom
Bathroom in Sydney with open cabinets, white cabinets, a freestanding tub, an open shower, a wall-mount toilet, white tile, ceramic tile, white walls, porcelain floors, grey floor, a niche, a freestanding vanity and panelled walls.
Bathroom in Sydney with open cabinets, white cabinets, a freestanding tub, an open shower, a wall-mount toilet, white tile, ceramic tile, white walls, porcelain floors, grey floor, a niche, a freestanding vanity and panelled walls.
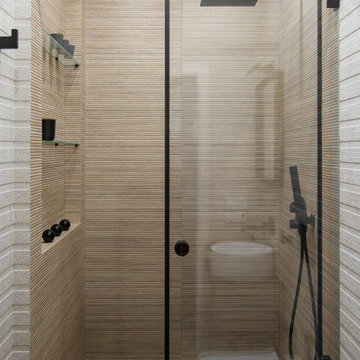
Design ideas for a small contemporary 3/4 bathroom in Moscow with flat-panel cabinets, an alcove shower, a wall-mount toilet, beige tile, porcelain tile, beige walls, porcelain floors, a vessel sink, engineered quartz benchtops, a sliding shower screen, black benchtops, a niche, a single vanity and a floating vanity.
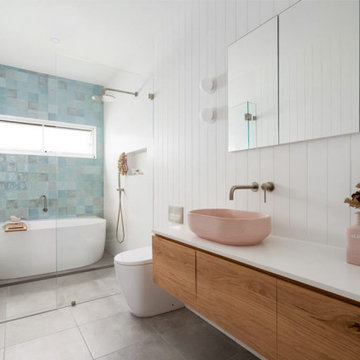
VJ Panels, Timber Panels In Bathroom, Pink Basin, Blue Feature Wall, Wet Room, Wet Room With Wall To Wall Screen, Modern Bathroom
Design ideas for a large modern master wet room bathroom in Perth with furniture-like cabinets, medium wood cabinets, a freestanding tub, a wall-mount toilet, white tile, slate, white walls, porcelain floors, a vessel sink, solid surface benchtops, grey floor, a hinged shower door, white benchtops, a niche, a single vanity, a floating vanity and planked wall panelling.
Design ideas for a large modern master wet room bathroom in Perth with furniture-like cabinets, medium wood cabinets, a freestanding tub, a wall-mount toilet, white tile, slate, white walls, porcelain floors, a vessel sink, solid surface benchtops, grey floor, a hinged shower door, white benchtops, a niche, a single vanity, a floating vanity and planked wall panelling.
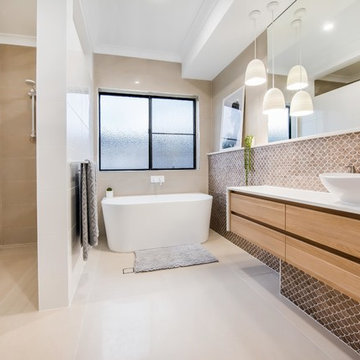
Liz Andrews Photography and Design
This is an example of a large contemporary master bathroom in Other with flat-panel cabinets, a freestanding tub, brown tile, a vessel sink, an open shower, white benchtops, light wood cabinets, an open shower, ceramic tile, white walls, ceramic floors, granite benchtops, white floor, a niche, a single vanity, a floating vanity and a wall-mount toilet.
This is an example of a large contemporary master bathroom in Other with flat-panel cabinets, a freestanding tub, brown tile, a vessel sink, an open shower, white benchtops, light wood cabinets, an open shower, ceramic tile, white walls, ceramic floors, granite benchtops, white floor, a niche, a single vanity, a floating vanity and a wall-mount toilet.
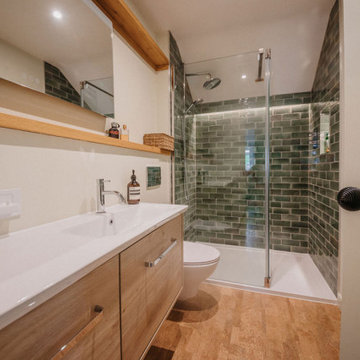
We brought the green from the master bedroom into the en suite through the introduction of green tiles. The illusion of daylight was created through the use of a trench light to throw light down the tiled shower enclosure.
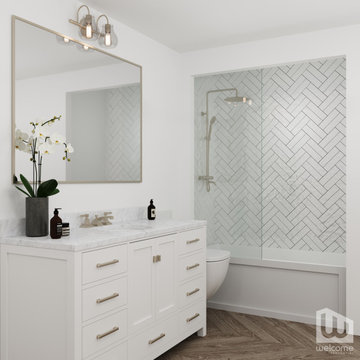
Santa Barbara - Classically Chic. This collection blends natural stones and elements to create a space that is airy and bright.
Photo of a mid-sized country 3/4 bathroom in Los Angeles with furniture-like cabinets, white cabinets, an alcove tub, a shower/bathtub combo, a wall-mount toilet, subway tile, white walls, medium hardwood floors, an undermount sink, engineered quartz benchtops, brown floor, a hinged shower door, white benchtops, a niche, a single vanity and a freestanding vanity.
Photo of a mid-sized country 3/4 bathroom in Los Angeles with furniture-like cabinets, white cabinets, an alcove tub, a shower/bathtub combo, a wall-mount toilet, subway tile, white walls, medium hardwood floors, an undermount sink, engineered quartz benchtops, brown floor, a hinged shower door, white benchtops, a niche, a single vanity and a freestanding vanity.
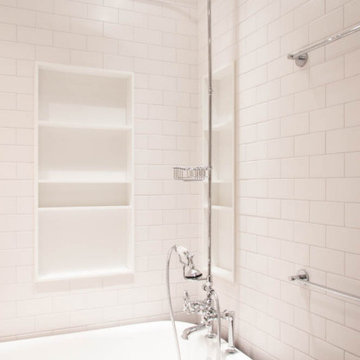
Matte white subway tile, Corian shower niches
Small industrial master bathroom in New York with flat-panel cabinets, white walls, a drop-in sink, grey floor, white benchtops, a niche, a single vanity, a floating vanity, white cabinets, a claw-foot tub, a wall-mount toilet, white tile, ceramic tile, mosaic tile floors and a shower curtain.
Small industrial master bathroom in New York with flat-panel cabinets, white walls, a drop-in sink, grey floor, white benchtops, a niche, a single vanity, a floating vanity, white cabinets, a claw-foot tub, a wall-mount toilet, white tile, ceramic tile, mosaic tile floors and a shower curtain.
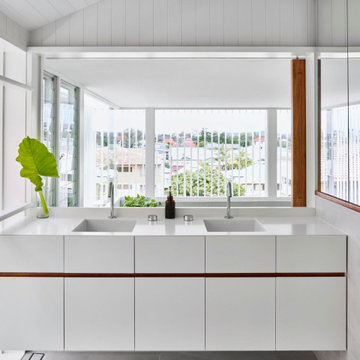
Mid-sized contemporary master bathroom in Brisbane with recessed-panel cabinets, white cabinets, an open shower, a wall-mount toilet, beige tile, porcelain tile, beige walls, porcelain floors, an integrated sink, solid surface benchtops, grey floor, an open shower, white benchtops, a niche, a double vanity, a floating vanity, recessed and panelled walls.
Bathroom Design Ideas with a Wall-mount Toilet and a Niche
9