Bathroom Design Ideas with a Wall-mount Toilet and a Pedestal Sink
Refine by:
Budget
Sort by:Popular Today
161 - 180 of 1,065 photos
Item 1 of 3
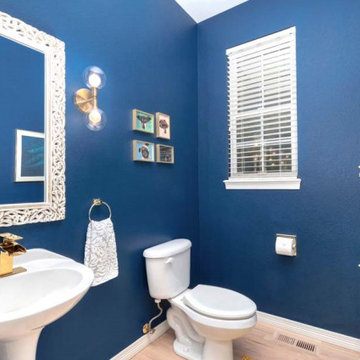
Photo of a small country 3/4 bathroom in Denver with a wall-mount toilet, blue walls, light hardwood floors, a pedestal sink, beige floor, an enclosed toilet and a single vanity.
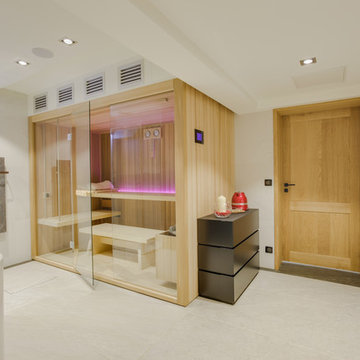
DIDIER GUILLOT
This is an example of a large contemporary bathroom in Paris with light wood cabinets, a wall-mount toilet, beige tile, ceramic tile, white walls, ceramic floors, with a sauna, a pedestal sink and a sliding shower screen.
This is an example of a large contemporary bathroom in Paris with light wood cabinets, a wall-mount toilet, beige tile, ceramic tile, white walls, ceramic floors, with a sauna, a pedestal sink and a sliding shower screen.
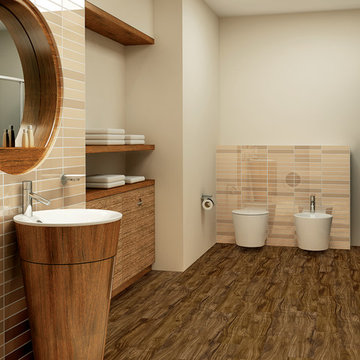
Photo of a mid-sized transitional master bathroom in Toronto with flat-panel cabinets, medium wood cabinets, a corner shower, a wall-mount toilet, beige walls, dark hardwood floors, a pedestal sink, brown floor and a hinged shower door.
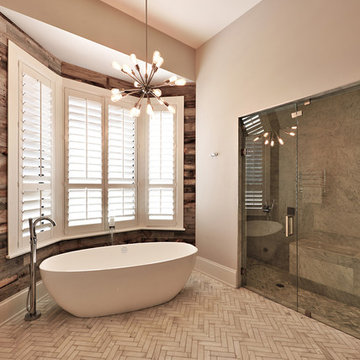
The remodel of this home included changes to almost every interior space as well as some exterior portions of the home. We worked closely with the homeowner to totally transform the home from a dated traditional look to a more contemporary, open design. This involved the removal of interior walls and adding lots of glass to maximize natural light and views to the exterior. The entry door was emphasized to be more visible from the street. The kitchen was completely redesigned with taller cabinets and more neutral tones for a brighter look. The lofted "Club Room" is a major feature of the home, accommodating a billiards table, movie projector and full wet bar. All of the bathrooms in the home were remodeled as well. Updates also included adding a covered lanai, outdoor kitchen, and living area to the back of the home.
Photo taken by Alex Andreakos of Design Styles Architecture
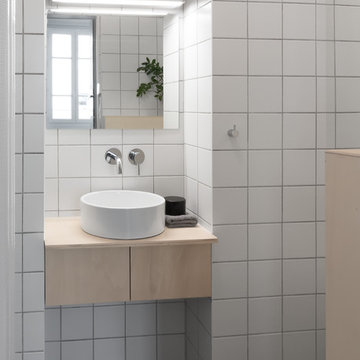
A modern Japanese inspired, white and grey tiled, minimal bathroom with plywood joinery, white sanitary ware and simple chrome fixtures.
The bathroom was completely reconfigured to fully utilise the space by relocating the doorway and creating an alcove.
Within this alcove sits a circular white washbasin on a custom-built plywood cabinet. Above is a wall mounted chrome mixer tap and a large wall mirror lit by a simple stainless steel cased LED strip.
The walls are tiled in square, matt white ceramic tiles with grey grouting which flow into dark grey ceramic floor tiles of the same dimension and grouting. One wall is mirrored to reflect the light and give the impression of a larger space.
A plant, which is reflected in the mirror, softens the room, and the subtle circular elements contrast with the tiled grid covering the walls and floor.
The mood is tranquil, zen and utilitarian.
Photo © Dan Hazeldean
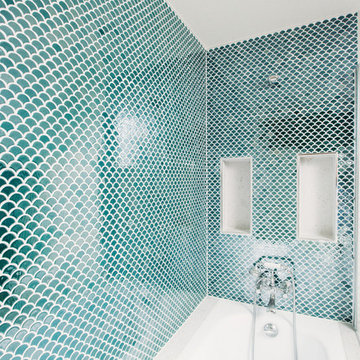
Photo of a mid-sized midcentury master wet room bathroom in Paris with beaded inset cabinets, white cabinets, an undermount tub, a wall-mount toilet, blue tile, mosaic tile, white walls, ceramic floors, a pedestal sink and grey floor.
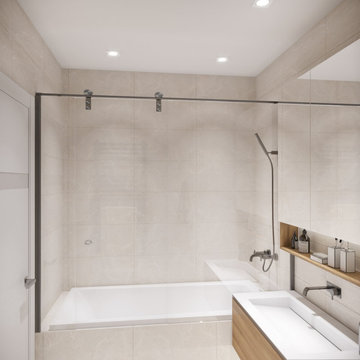
Ванная комната не отличается от общей концепции дизайна: светлая, уютная и присутствие древесной отделки. Изначально, заказчик предложил вариант голубой плитки, как цветовая гамма в спальне. Ему было предложено два варианта: по его пожеланию и по идее дизайнера, которая включает в себя общий стиль интерьера. Заказчик предпочёл вариант дизайнера, что ещё раз подтвердило её опыт и умение понимать клиента.
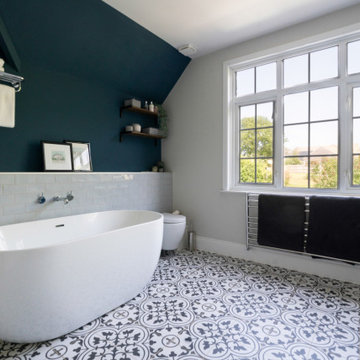
This victorian bathroom benefits from lots of light and no overlookers which the clients love. This meant that we could be a little bolder and darker with the colour whilst still allowing a nice bright space to enjoy a soak or a spacious shower. This vanity unit was custom designed and made for the space and the patterned tiles add a touch of character needed for such a large area.
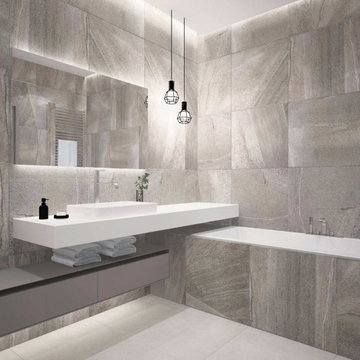
A bathroom with shower, finished with gray marble tiles, is located in the middle between the living-dining room and the master bedroom.
This is an example of a mid-sized contemporary 3/4 bathroom in Other with grey cabinets, an alcove tub, a corner shower, a wall-mount toilet, gray tile, porcelain tile, grey walls, porcelain floors, a pedestal sink, grey floor, a hinged shower door, an enclosed toilet, a single vanity and a floating vanity.
This is an example of a mid-sized contemporary 3/4 bathroom in Other with grey cabinets, an alcove tub, a corner shower, a wall-mount toilet, gray tile, porcelain tile, grey walls, porcelain floors, a pedestal sink, grey floor, a hinged shower door, an enclosed toilet, a single vanity and a floating vanity.
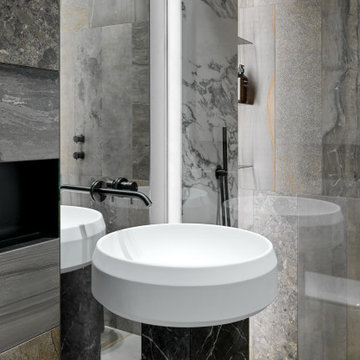
Designer: Ivan Pozdnyakov Foto: Sergey Krasyuk
Photo of a contemporary 3/4 bathroom in Moscow with flat-panel cabinets, black cabinets, an open shower, a wall-mount toilet, brown tile, porcelain tile, brown walls, porcelain floors, a pedestal sink, brown floor, a shower curtain, a single vanity and a freestanding vanity.
Photo of a contemporary 3/4 bathroom in Moscow with flat-panel cabinets, black cabinets, an open shower, a wall-mount toilet, brown tile, porcelain tile, brown walls, porcelain floors, a pedestal sink, brown floor, a shower curtain, a single vanity and a freestanding vanity.
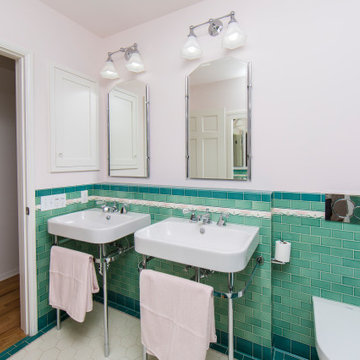
The original master bathroom was old and tired, we redesign the space took a tub out enlarged the master closet to a walking closet and used traditional accents to recreate the old look with revival tile from mission tile.
The idea was a fresh look with an old-world charm.
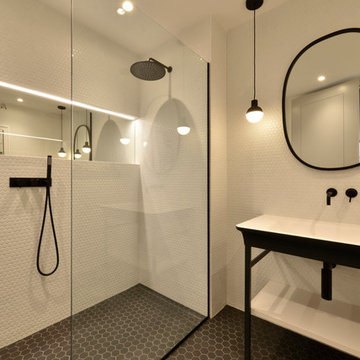
Guest Bathroom - Paul Smoothy
Design ideas for a modern bathroom in London with furniture-like cabinets, black cabinets, an open shower, a wall-mount toilet, black and white tile, ceramic tile, white walls, porcelain floors, a pedestal sink, black floor, an open shower and white benchtops.
Design ideas for a modern bathroom in London with furniture-like cabinets, black cabinets, an open shower, a wall-mount toilet, black and white tile, ceramic tile, white walls, porcelain floors, a pedestal sink, black floor, an open shower and white benchtops.
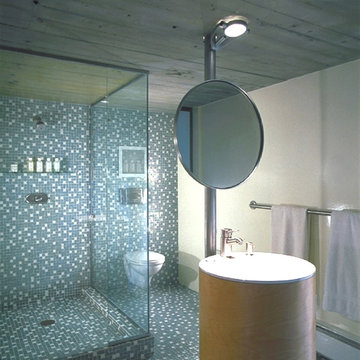
Mid-sized contemporary master bathroom in San Francisco with a pedestal sink, mosaic tile, a wall-mount toilet, light wood cabinets, a corner shower, blue tile, white walls, mosaic tile floors, solid surface benchtops, multi-coloured floor and a hinged shower door.
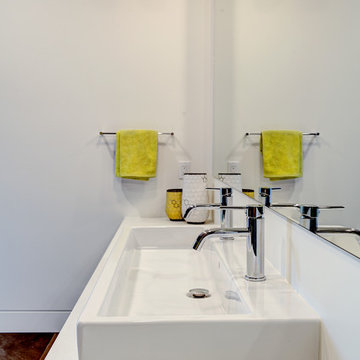
Photos by Kaity
Design ideas for a large contemporary master bathroom in Grand Rapids with a pedestal sink, flat-panel cabinets, white cabinets, a freestanding tub, a wall-mount toilet, gray tile, stone tile and white walls.
Design ideas for a large contemporary master bathroom in Grand Rapids with a pedestal sink, flat-panel cabinets, white cabinets, a freestanding tub, a wall-mount toilet, gray tile, stone tile and white walls.

Детская ванная комната. На стенах — плитка от CE.SI., на полу — от FAP Ceramiche. Бра: Artemide. Полотенцесушитель: Perla by Terma.
Photo of a mid-sized contemporary kids bathroom in Yekaterinburg with flat-panel cabinets, a wall-mount toilet, multi-coloured tile, ceramic tile, ceramic floors, a pedestal sink, a freestanding vanity, wood, panelled walls, black cabinets, an alcove tub, a shower/bathtub combo, multi-coloured walls, tile benchtops, grey floor, a sliding shower screen, black benchtops and a single vanity.
Photo of a mid-sized contemporary kids bathroom in Yekaterinburg with flat-panel cabinets, a wall-mount toilet, multi-coloured tile, ceramic tile, ceramic floors, a pedestal sink, a freestanding vanity, wood, panelled walls, black cabinets, an alcove tub, a shower/bathtub combo, multi-coloured walls, tile benchtops, grey floor, a sliding shower screen, black benchtops and a single vanity.
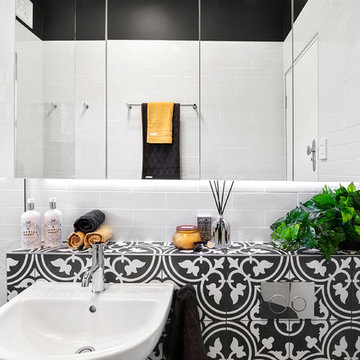
Bathrooms by Oldham was engaged to re-design the bathroom providing the much needed functionality, storage and space whilst keeping with the style of the apartment.
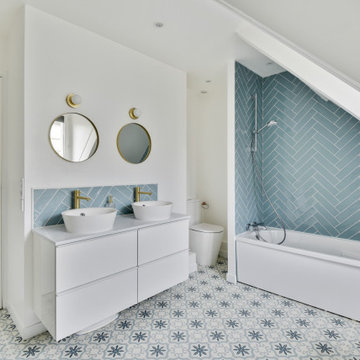
Rénovation totale de cette grande salle de bain lumineuse pour 2 sœurs. Carreaux de ciment au sol et carrelage façon Zellige au mur.
Design ideas for a large modern kids bathroom in Paris with white cabinets, an undermount tub, a wall-mount toilet, blue tile, ceramic tile, blue walls, cement tiles, a pedestal sink, solid surface benchtops, blue floor, an open shower, white benchtops, a double vanity and a freestanding vanity.
Design ideas for a large modern kids bathroom in Paris with white cabinets, an undermount tub, a wall-mount toilet, blue tile, ceramic tile, blue walls, cement tiles, a pedestal sink, solid surface benchtops, blue floor, an open shower, white benchtops, a double vanity and a freestanding vanity.
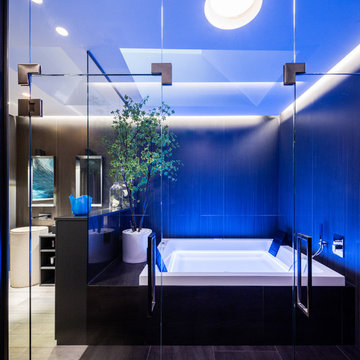
dettaglio della zona vasca idromassaggio
Una stanza da bagno dalle dimensioni importanti con dettaglio che la rendono davvero unica e sofisticata come la vasca da bagno, idromassaggio con cromoterapia incastonata in una teca di vetro e gres (lea ceramiche)
foto marco Curatolo
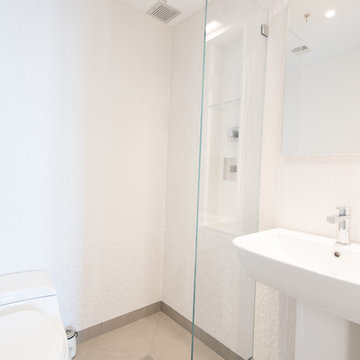
Powder room shower bathroom. Fixed glass starphire shower door, Tiled niche with glass shelves, curb less shower with center floor drain, rain head shower. Since there are 2 on suite bathrooms the owners wanted to have a place for their guest to shower and this powder room really fills that needs. The glass panel keeps spraying water from the sink area. A steel plate above the sheetrock ceiling helps hold in place a set of magnetic shower curtain
rings. This keep the toilet area from getting soaked. Once your guest leave the rings can be removed and stowed away from view.
Photo's by Marcello D'Aureli
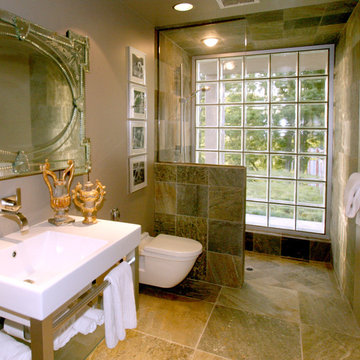
Photos by Kristi Zufall, www.stellamedia.com
Design ideas for a contemporary 3/4 bathroom in San Francisco with a pedestal sink, a curbless shower, a wall-mount toilet, multi-coloured tile, stone tile, grey walls and slate floors.
Design ideas for a contemporary 3/4 bathroom in San Francisco with a pedestal sink, a curbless shower, a wall-mount toilet, multi-coloured tile, stone tile, grey walls and slate floors.
Bathroom Design Ideas with a Wall-mount Toilet and a Pedestal Sink
9