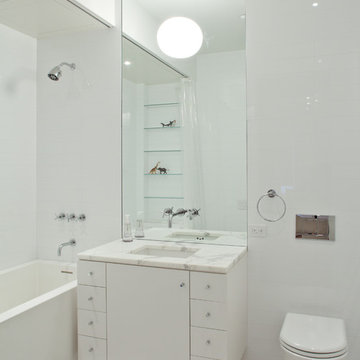Bathroom Design Ideas with a Wall-mount Toilet and an Undermount Sink
Refine by:
Budget
Sort by:Popular Today
41 - 60 of 7,965 photos
Item 1 of 3
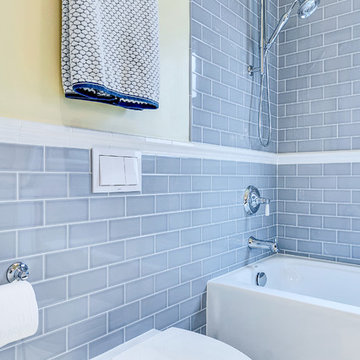
Guest bathroom remodel in Dallas, TX by Kitchen Design Concepts.
This Girl's Bath features cabinetry by WW Woods Eclipse with a square flat panel door style, maple construction, and a finish of Arctic paint with a Slate Highlight / Brushed finish. Hand towel holder, towel bar and toilet tissue holder from Kohler Bancroft Collection in polished chrome. Heated mirror over vanity with interior storage and lighting. Tile -- Renaissance 2x2 Hex White tile, Matte finish in a straight lay; Daltile Rittenhouse Square Cove 3x6 Tile K101 White as base mold throughout; Arizona Tile H-Line Series 3x6 Denim Glossy in a brick lay up the wall, window casing and built-in niche and matching curb and bullnose pieces. Countertop -- 3 cm Caesarstone Frosty Carina. Vanity sink -- Toto Undercounter Lavatory with SanaGloss Cotton. Vanity faucet-- Widespread faucet with White ceramic lever handles. Tub filler - Kohler Devonshire non-diverter bath spout polished chrome. Shower control – Kohler Bancroft valve trim with white ceramic lever handles. Hand Shower & Slider Bar - one multifunction handshower with Slide Bar. Commode - Toto Maris Wall-Hung Dual-Flush Toilet Cotton w/ Rectangular Push Plate Dual Button White.
Photos by Unique Exposure Photography
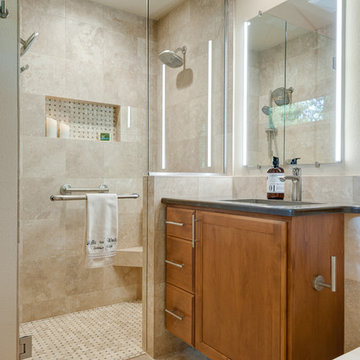
Compact master bathroom remodel, Swiss Alps Photography
Design ideas for a small traditional master bathroom in Portland with raised-panel cabinets, medium wood cabinets, a curbless shower, a wall-mount toilet, beige tile, travertine, beige walls, travertine floors, an undermount sink, engineered quartz benchtops, multi-coloured floor and a hinged shower door.
Design ideas for a small traditional master bathroom in Portland with raised-panel cabinets, medium wood cabinets, a curbless shower, a wall-mount toilet, beige tile, travertine, beige walls, travertine floors, an undermount sink, engineered quartz benchtops, multi-coloured floor and a hinged shower door.
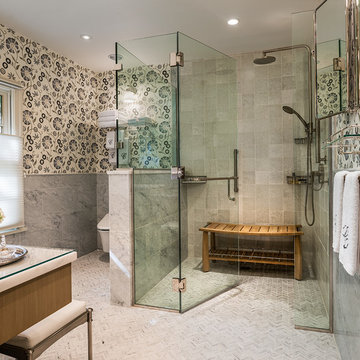
Tom Crane Photography
Large traditional 3/4 bathroom in Philadelphia with a curbless shower, a wall-mount toilet, gray tile, grey walls, glass benchtops, recessed-panel cabinets, medium wood cabinets, porcelain tile, porcelain floors, an undermount sink, a hinged shower door and grey floor.
Large traditional 3/4 bathroom in Philadelphia with a curbless shower, a wall-mount toilet, gray tile, grey walls, glass benchtops, recessed-panel cabinets, medium wood cabinets, porcelain tile, porcelain floors, an undermount sink, a hinged shower door and grey floor.
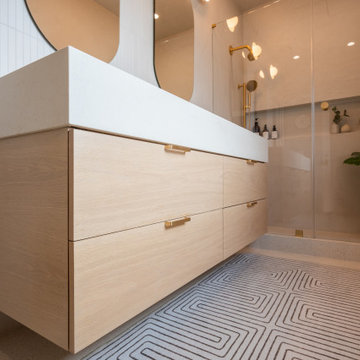
✨ Step into Serenity: Zen-Luxe Bathroom Retreat ✨ Nestled in Piedmont, our latest project embodies the perfect fusion of tranquility and opulence. ?? Soft muted tones set the stage for a spa-like haven, where every detail is meticulously curated to evoke a sense of calm and luxury.
The walls of this divine retreat are adorned with a luxurious plaster-like coating known as tadelakt—a technique steeped in centuries of Moroccan tradition. ?✨ But what sets tadelakt apart is its remarkable waterproof, water-repellent, and mold/mildew-resistant properties, making it the ultimate choice for bathrooms and kitchens alike. Talk about style meeting functionality!
As you step into this space, you're enveloped in an aura of pure relaxation, akin to the ambiance of a luxury hotel spa. ?✨ It's a sanctuary where stresses melt away, and every moment is an indulgent escape.
Join us on this journey to serenity, where luxury meets tranquility in perfect harmony. ?
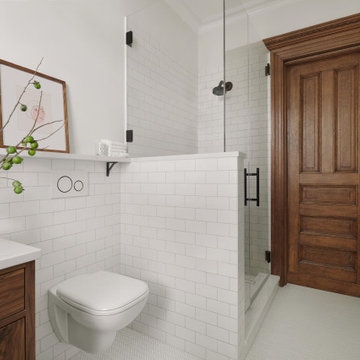
Inside a classic Brooklyn Brownstone Townhouse, Arsight reveals a bathroom space draped in luxury and New York charm. Pristine white subway tiles provide a calming Scandinavian canvas, amplified by an elegant glass curbless shower. The custom-crafted oak vanity, paired with a strategically placed mirror and highlighted by mellow bathroom sconces, serves as the centerpiece. The harmonious interplay of millwork and tasteful decor straddles the line between luxury and functionality. This calming retreat, a testament to white luxury, is nestled in NYC's heart.

We added panelling, marble tiles & black rolltop & vanity to the master bathroom in our West Dulwich Family home. The bespoke blinds created privacy & cosiness for evening bathing too

A European modern interpretation to a standard 8'x5' bathroom with a touch of mid-century color scheme for warmth.
large format porcelain tile (72x30) was used both for the walls and for the floor.
A 3D tile was used for the center wall for accent / focal point.
Wall mounted toilet were used to save space.

This Willow Glen Eichler had undergone an 80s renovation that sadly didn't take the midcentury modern architecture into consideration. We converted both bathrooms back to a midcentury modern style with an infusion of Japandi elements. We borrowed space from the master bedroom to make the master ensuite a luxurious curbless wet room with soaking tub and Japanese tiles.
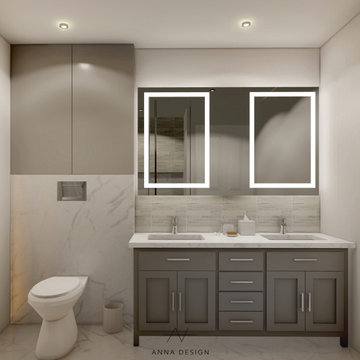
Bathroom and walking-in closet remodeling. We expand shower and and made new layout for walking in closet for our customer.
Inspiration for a mid-sized contemporary master bathroom in Orange County with shaker cabinets, grey cabinets, a corner shower, a wall-mount toilet, white tile, porcelain tile, white walls, ceramic floors, an undermount sink, engineered quartz benchtops, white floor, a hinged shower door, white benchtops, a niche, a double vanity and a freestanding vanity.
Inspiration for a mid-sized contemporary master bathroom in Orange County with shaker cabinets, grey cabinets, a corner shower, a wall-mount toilet, white tile, porcelain tile, white walls, ceramic floors, an undermount sink, engineered quartz benchtops, white floor, a hinged shower door, white benchtops, a niche, a double vanity and a freestanding vanity.
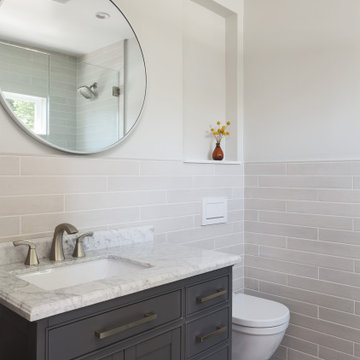
ADU (Accessory dwelling unit) became a major part of the family of project we have been building in the past 3 years since it became legal in Los Angeles.
This is a typical conversion of a small style of a garage. (324sq only) into a fantastic guest unit / rental.
A large kitchen and a roomy bathroom are a must to attract potential rentals. in this design you can see a relatively large L shape kitchen is possible due to the use a more compact appliances (24" fridge and 24" range)
to give the space even more function a 24" undercounter washer/dryer was installed.
Since the space itself is not large framing vaulted ceilings was a must, the high head room gives the sensation of space even in the smallest spaces.
Notice the exposed beam finished in varnish and clear coat for the decorative craftsman touch.
The bathroom flooring tile is continuing in the shower are as well so not to divide the space into two areas, the toilet is a wall mounted unit with a hidden flush tank thus freeing up much needed space.
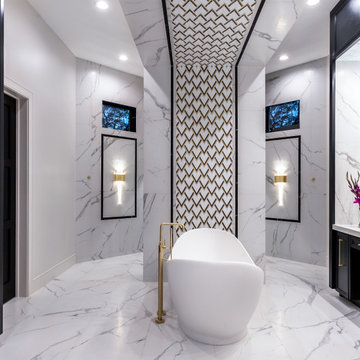
This high-end Master Bath feature custom designed candileaver ceiling with brass and marble mosiac tile.
Inspiration for an expansive transitional master bathroom with furniture-like cabinets, black cabinets, a freestanding tub, a curbless shower, a wall-mount toilet, black and white tile, porcelain tile, white walls, porcelain floors, an undermount sink, engineered quartz benchtops, white floor, a hinged shower door and white benchtops.
Inspiration for an expansive transitional master bathroom with furniture-like cabinets, black cabinets, a freestanding tub, a curbless shower, a wall-mount toilet, black and white tile, porcelain tile, white walls, porcelain floors, an undermount sink, engineered quartz benchtops, white floor, a hinged shower door and white benchtops.
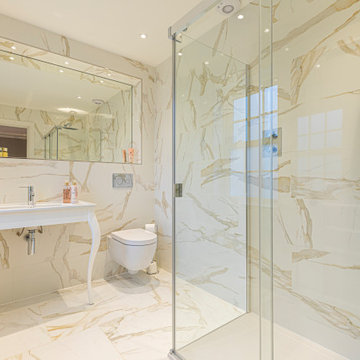
Photo of a mid-sized contemporary 3/4 bathroom in London with white cabinets, a corner shower, a wall-mount toilet, beige tile, porcelain tile, porcelain floors, an undermount sink, beige floor, a hinged shower door and white benchtops.
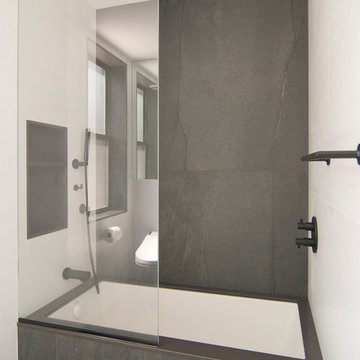
Photo of a mid-sized contemporary master bathroom in New York with recessed-panel cabinets, black cabinets, an alcove tub, a shower/bathtub combo, a wall-mount toilet, white tile, stone slab, white walls, dark hardwood floors, an undermount sink, marble benchtops, brown floor, an open shower and white benchtops.
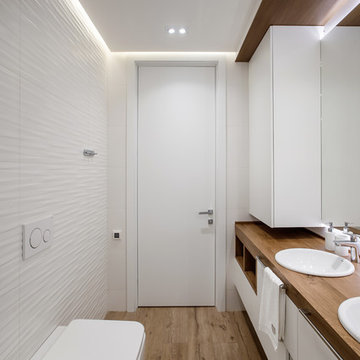
Design ideas for a small contemporary master bathroom in Yekaterinburg with flat-panel cabinets, white cabinets, an alcove tub, a shower/bathtub combo, a wall-mount toilet, white tile, matchstick tile, white walls, porcelain floors, an undermount sink and wood benchtops.
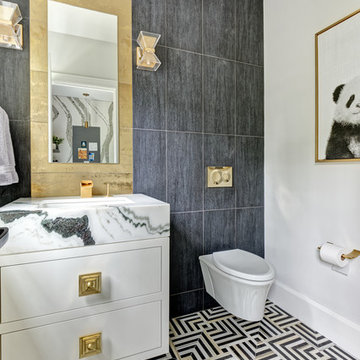
Sophisticated powder room featuring black and white, mixed materials and gold accents. Client wanted a glamorous vibe with a bit of whimsy.
Inspiration for a mid-sized transitional 3/4 bathroom in New York with white cabinets, a wall-mount toilet, black tile, gray tile, porcelain tile, white walls, mosaic tile floors, an undermount sink, marble benchtops, white benchtops, multi-coloured floor and flat-panel cabinets.
Inspiration for a mid-sized transitional 3/4 bathroom in New York with white cabinets, a wall-mount toilet, black tile, gray tile, porcelain tile, white walls, mosaic tile floors, an undermount sink, marble benchtops, white benchtops, multi-coloured floor and flat-panel cabinets.
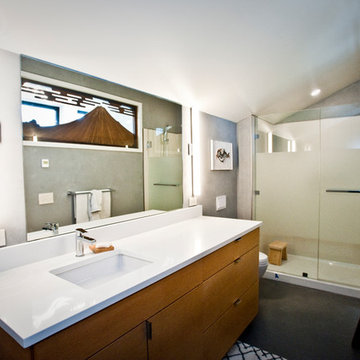
Custom Home Build by Penny Lane Home Builders;
Photography Lynn Donaldson. Architect: Chicago based Cathy Osika
Design ideas for a mid-sized contemporary 3/4 bathroom in Other with flat-panel cabinets, dark wood cabinets, a wall-mount toilet, gray tile, grey walls, concrete floors, an undermount sink, engineered quartz benchtops, grey floor, a hinged shower door, white benchtops and an alcove shower.
Design ideas for a mid-sized contemporary 3/4 bathroom in Other with flat-panel cabinets, dark wood cabinets, a wall-mount toilet, gray tile, grey walls, concrete floors, an undermount sink, engineered quartz benchtops, grey floor, a hinged shower door, white benchtops and an alcove shower.
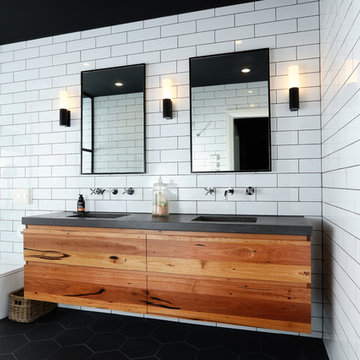
The ensuite is a luxurious space offering all the desired facilities. The warm theme of all rooms echoes in the materials used. The vanity was created from Recycled Messmate with a horizontal grain, complemented by the polished concrete bench top. The walk in double shower creates a real impact, with its black framed glass which again echoes with the framing in the mirrors and shelving.
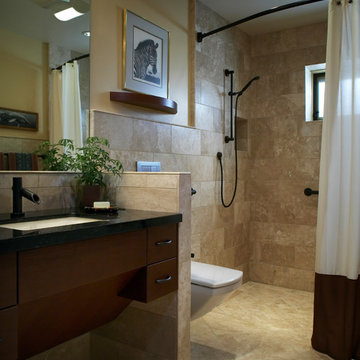
Photo of a mid-sized contemporary bathroom in San Francisco with dark wood cabinets, a curbless shower, a wall-mount toilet, beige tile, limestone, multi-coloured walls, an undermount sink, engineered quartz benchtops, beige floor and a shower curtain.
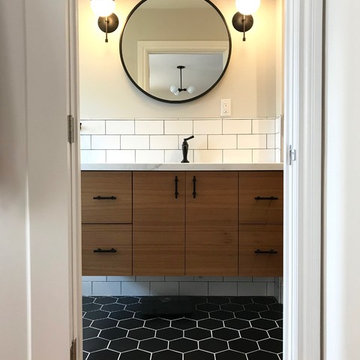
Main master bathroom vanity, an addition and remodel fit into the previous original closet for the master bedroom.
Small midcentury master bathroom in San Francisco with flat-panel cabinets, dark wood cabinets, an open shower, a wall-mount toilet, white tile, ceramic tile, beige walls, ceramic floors, an undermount sink, engineered quartz benchtops, black floor and a hinged shower door.
Small midcentury master bathroom in San Francisco with flat-panel cabinets, dark wood cabinets, an open shower, a wall-mount toilet, white tile, ceramic tile, beige walls, ceramic floors, an undermount sink, engineered quartz benchtops, black floor and a hinged shower door.
Bathroom Design Ideas with a Wall-mount Toilet and an Undermount Sink
3
