Bathroom Design Ideas with a Wall-mount Toilet and Black Floor
Refine by:
Budget
Sort by:Popular Today
1 - 20 of 2,873 photos
Item 1 of 3
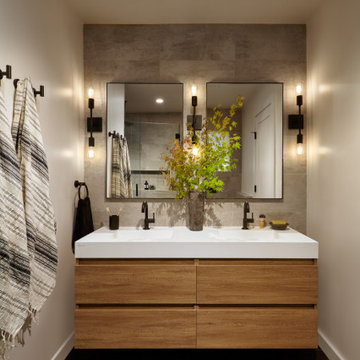
Inspiration for a large midcentury master bathroom in San Francisco with flat-panel cabinets, light wood cabinets, a corner shower, a wall-mount toilet, gray tile, porcelain tile, grey walls, porcelain floors, an integrated sink, engineered quartz benchtops, black floor, a hinged shower door, white benchtops, a shower seat, a double vanity, a floating vanity and a corner tub.
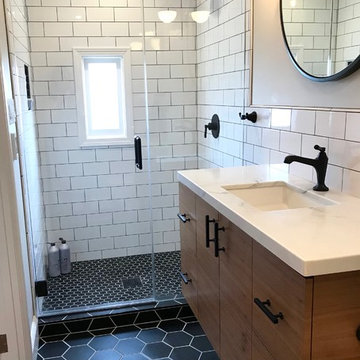
View towards walk-in shower. This space used to be the original closet to the master bedroom.
Small midcentury master bathroom in San Francisco with flat-panel cabinets, dark wood cabinets, an open shower, a wall-mount toilet, white tile, ceramic tile, beige walls, ceramic floors, an undermount sink, engineered quartz benchtops, black floor and a hinged shower door.
Small midcentury master bathroom in San Francisco with flat-panel cabinets, dark wood cabinets, an open shower, a wall-mount toilet, white tile, ceramic tile, beige walls, ceramic floors, an undermount sink, engineered quartz benchtops, black floor and a hinged shower door.

A bathroom with a floor as the main feature. We wanted to create a sense of space as there is no natural lighting and this simple but repetitive pattern makes the space feel fun, contemporary but calm.

Photo : BCDF Studio
Photo of a mid-sized scandinavian master bathroom in Paris with beaded inset cabinets, light wood cabinets, an alcove tub, a shower/bathtub combo, a wall-mount toilet, white tile, ceramic tile, white walls, ceramic floors, a trough sink, solid surface benchtops, black floor, an open shower, white benchtops, a niche, a double vanity and a built-in vanity.
Photo of a mid-sized scandinavian master bathroom in Paris with beaded inset cabinets, light wood cabinets, an alcove tub, a shower/bathtub combo, a wall-mount toilet, white tile, ceramic tile, white walls, ceramic floors, a trough sink, solid surface benchtops, black floor, an open shower, white benchtops, a niche, a double vanity and a built-in vanity.
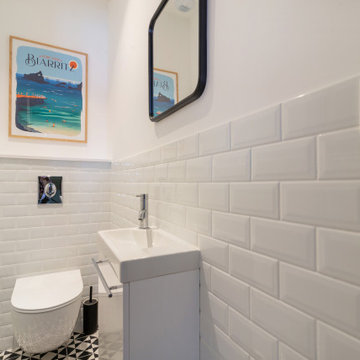
- pose carreaux de ciment
- pose carreaux de métro
Photo of a small modern powder room in Other with a wall-mount toilet, white tile, subway tile, white walls, cement tiles and black floor.
Photo of a small modern powder room in Other with a wall-mount toilet, white tile, subway tile, white walls, cement tiles and black floor.

The clients wanted to create a visual impact whilst still ensuring the space was relaxed and useable. The project consisted of two bathrooms in a loft style conversion; a small en-suite wet room and a larger bathroom for guest use. We kept the look of both bathrooms consistent throughout by using the same tiles and fixtures. The overall feel is sensual due to the dark moody tones used whilst maintaining a functional space. This resulted in making the clients’ day-to-day routine more enjoyable as well as providing an ample space for guests.
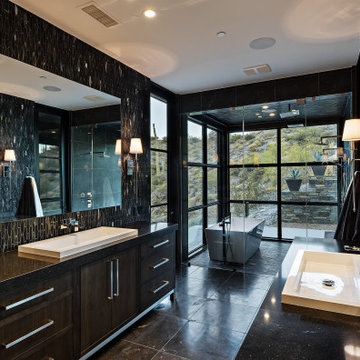
Design ideas for an expansive contemporary master bathroom in Phoenix with flat-panel cabinets, dark wood cabinets, a freestanding tub, an open shower, a wall-mount toilet, black tile, marble, black walls, marble floors, a drop-in sink, marble benchtops, black floor, a hinged shower door and black benchtops.
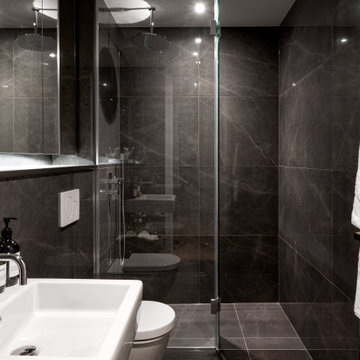
This is an example of a small modern master bathroom in Hampshire with an open shower, a wall-mount toilet, black tile, marble, black walls, marble floors, a wall-mount sink, marble benchtops, black floor, an open shower and black benchtops.
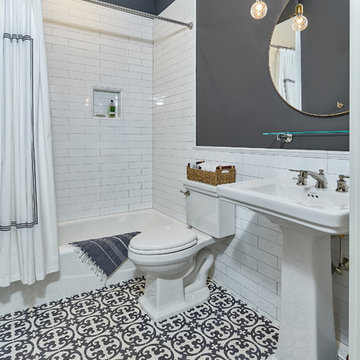
Tom Jenkins Photography
This is an example of a mid-sized beach style master bathroom in Charleston with white cabinets, an open shower, a wall-mount toilet, gray tile, ceramic tile, grey walls, mosaic tile floors, a drop-in sink, black floor, an open shower and white benchtops.
This is an example of a mid-sized beach style master bathroom in Charleston with white cabinets, an open shower, a wall-mount toilet, gray tile, ceramic tile, grey walls, mosaic tile floors, a drop-in sink, black floor, an open shower and white benchtops.
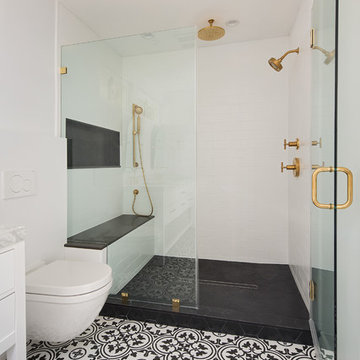
Facelift to this bathroom included removal of an internal wall that was dividing the vanity area from the toilet \ shower area. A huge shower was constructed instead (4.5' by 6.5') the vanity was slightly moved to allow enough space for a wall mounted toilet to be constructed.
1920's hand painted concrete tiles were used for the floor to give the contrast to the modern look of the toilet and shower, black hexagon tiles for the shower pan and the interior of the shampoo niche and large white subway tiles for the shower wall.
The bench and the base of the niche are done with a 1 piece of Quartz material for a sleek and clean look.
The vanity is a furniture style with storage underneath and Carrera marble on top.
All the plumbing fixtures are by Kohler with a vibrant modern gold finish.

The ensuite is a luxurious space offering all the desired facilities. The warm theme of all rooms echoes in the materials used. The vanity was created from Recycled Messmate with a horizontal grain, complemented by the polished concrete bench top. The walk in double shower creates a real impact, with its black framed glass which again echoes with the framing in the mirrors and shelving.

Design ideas for a small contemporary master bathroom in Moscow with flat-panel cabinets, yellow cabinets, an alcove tub, a wall-mount toilet, white tile, ceramic tile, grey walls, porcelain floors, a trough sink, solid surface benchtops, black floor, white benchtops, a niche, a double vanity and a built-in vanity.

Старый бабушкин дом можно существенно преобразить с помощью простых дизайнерских решений. Не верите? Посмотрите на недавний проект Юрия Зименко.
Small scandinavian powder room in Other with raised-panel cabinets, beige cabinets, a wall-mount toilet, beige tile, subway tile, white walls, ceramic floors, a wall-mount sink, granite benchtops, black floor, black benchtops, a freestanding vanity, coffered and planked wall panelling.
Small scandinavian powder room in Other with raised-panel cabinets, beige cabinets, a wall-mount toilet, beige tile, subway tile, white walls, ceramic floors, a wall-mount sink, granite benchtops, black floor, black benchtops, a freestanding vanity, coffered and planked wall panelling.
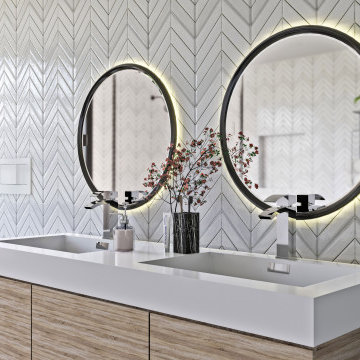
Our Scandinavian bathroom.. you can also see the video of this design
https://www.youtube.com/watch?v=vS1A8XAGUYU
for more information and contacts, please visit our website.
www.mscreationandmore.com/services
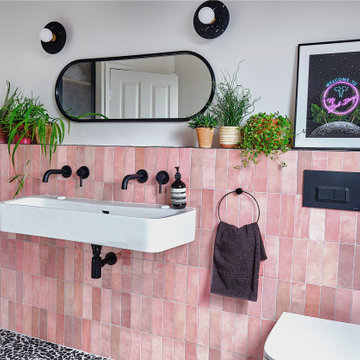
A fun and colourful kids bathroom in a newly built loft extension. A black and white terrazzo floor contrast with vertical pink metro tiles. Black taps and crittall shower screen for the walk in shower. An old reclaimed school trough sink adds character together with a big storage cupboard with Georgian wire glass with fresh display of plants.
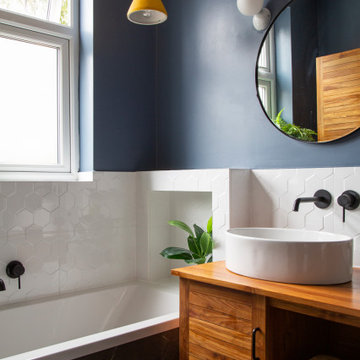
A bright bathroom remodel and refurbishment. The clients wanted a lot of storage, a good size bath and a walk in wet room shower which we delivered. Their love of blue was noted and we accented it with yellow, teak furniture and funky black tapware
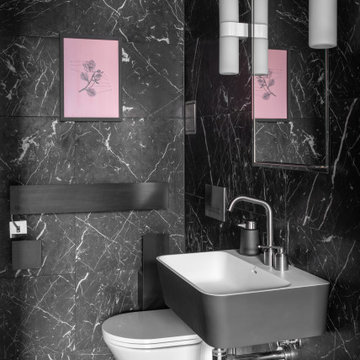
Ⓒ ZAC+ZAC
Photo of a small contemporary powder room in Edinburgh with a wall-mount toilet, black tile, a wall-mount sink, black floor and a floating vanity.
Photo of a small contemporary powder room in Edinburgh with a wall-mount toilet, black tile, a wall-mount sink, black floor and a floating vanity.
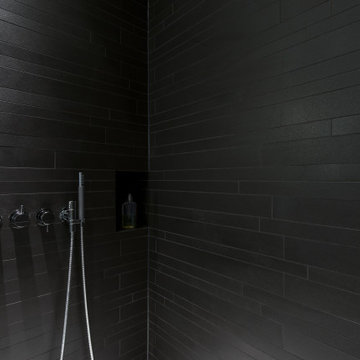
Schlichte, klassische Aufteilung mit matter Keramik am WC und Duschtasse und Waschbecken aus Mineralwerkstoffe. Das Becken eingebaut in eine Holzablage mit Stauraummöglichkeit. Klare Linien und ein Materialmix von klein zu groß definieren den Raum. Großes Raumgefühl durch die offene Dusche.
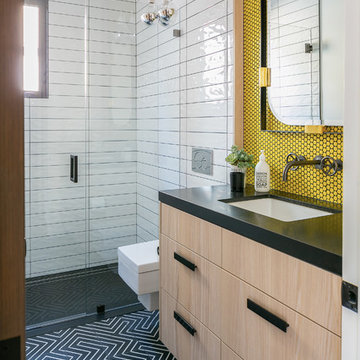
Inspiration for a contemporary 3/4 bathroom in Orange County with flat-panel cabinets, light wood cabinets, a curbless shower, a wall-mount toilet, white tile, yellow tile, mosaic tile, an undermount sink, black floor, a hinged shower door and black benchtops.
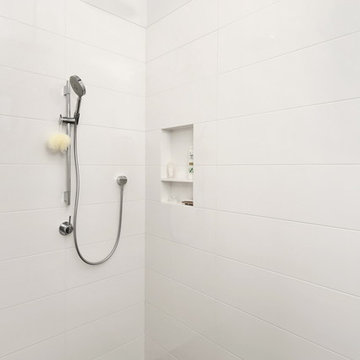
Design by Haven Design Workshop
Photography by Radley Muller Photography
This is an example of a large contemporary master bathroom in Seattle with flat-panel cabinets, white cabinets, a freestanding tub, a curbless shower, a wall-mount toilet, white tile, ceramic tile, white walls, porcelain floors, an undermount sink, granite benchtops, black floor, an open shower and black benchtops.
This is an example of a large contemporary master bathroom in Seattle with flat-panel cabinets, white cabinets, a freestanding tub, a curbless shower, a wall-mount toilet, white tile, ceramic tile, white walls, porcelain floors, an undermount sink, granite benchtops, black floor, an open shower and black benchtops.
Bathroom Design Ideas with a Wall-mount Toilet and Black Floor
1

