Bathroom Design Ideas with a Wall-mount Toilet and Black Tile
Refine by:
Budget
Sort by:Popular Today
221 - 240 of 1,800 photos
Item 1 of 3
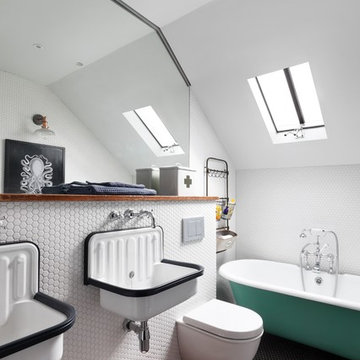
Photo of a small traditional kids bathroom in London with a freestanding tub, a shower/bathtub combo, a wall-mount toilet, black tile, black and white tile, white tile, mosaic tile, white walls, mosaic tile floors and a trough sink.
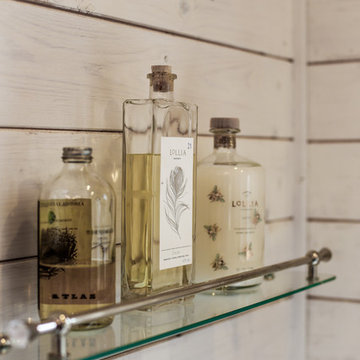
Designed by Melodie Durham of Durham Designs & Consulting, LLC.
Photo by Livengood Photographs [www.livengoodphotographs.com/design].
Photo of a small traditional master bathroom in Charlotte with flat-panel cabinets, white cabinets, a freestanding tub, a wall-mount toilet, black tile, porcelain tile, a vessel sink and marble benchtops.
Photo of a small traditional master bathroom in Charlotte with flat-panel cabinets, white cabinets, a freestanding tub, a wall-mount toilet, black tile, porcelain tile, a vessel sink and marble benchtops.
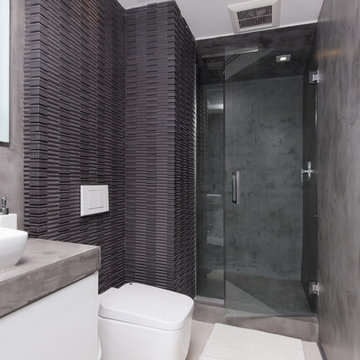
Felix Mizioznikov
Inspiration for a small contemporary 3/4 bathroom in Miami with flat-panel cabinets, light wood cabinets, concrete benchtops, a corner shower, a wall-mount toilet, black tile and cement tile.
Inspiration for a small contemporary 3/4 bathroom in Miami with flat-panel cabinets, light wood cabinets, concrete benchtops, a corner shower, a wall-mount toilet, black tile and cement tile.

Here you get a great look at how the tiles help to zone the space, and just look at that pop of green! Beautiful.
Design ideas for a small contemporary master bathroom in London with flat-panel cabinets, light wood cabinets, a freestanding tub, an open shower, a wall-mount toilet, black tile, porcelain tile, green walls, wood-look tile, a vessel sink, wood benchtops, black floor, an open shower, beige benchtops, a single vanity, a floating vanity and vaulted.
Design ideas for a small contemporary master bathroom in London with flat-panel cabinets, light wood cabinets, a freestanding tub, an open shower, a wall-mount toilet, black tile, porcelain tile, green walls, wood-look tile, a vessel sink, wood benchtops, black floor, an open shower, beige benchtops, a single vanity, a floating vanity and vaulted.
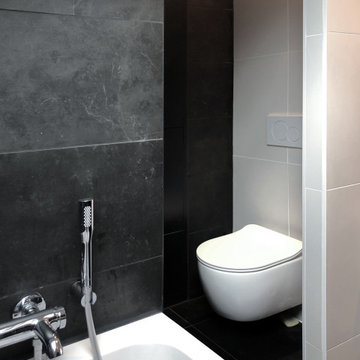
Les propriétaires de la maison souhaitent investir leurs combles inutilisées pour en faire leur suite parentale.
L'espace est cloisonné, peu lumineux et en sous pente.
La chambre avec le lit est placée majestueusement face à la porte d'entrée.
La salle de bain avec la lumière de la fenêtre de toit existante.
Le dressing dans la zone la plus aveugle.
L'espace bureau est crée dans l’alcôve de la chambre.
Une cloison vient séparer la salle de bain et le dressing de la chambre avec un rythme de pleins et de vides dessinés graphiquement.
La transparence partielle guide la lumière naturelle jusque dans la chambre. Un rideau permet une intimité ponctuelle dans la salle de bain.
Une ouverture est créée entre la salle de bain et le dressing afin de retrouver une vision mais aussi de la lumière dans celui ci.
crédit photo "cinqtrois"
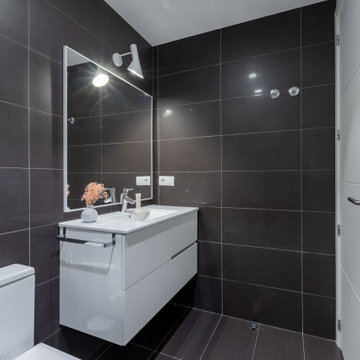
Design ideas for a mid-sized scandinavian bathroom in Other with a curbless shower, a wall-mount toilet, black tile, white walls, light hardwood floors, beige floor, white benchtops, a single vanity, a floating vanity and panelled walls.
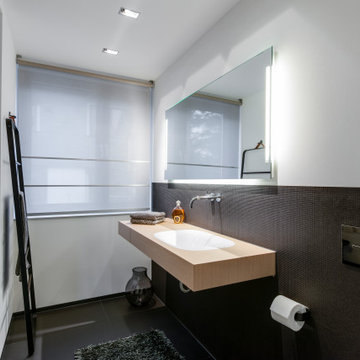
Schlichte, klassische Aufteilung mit matter Keramik am WC und Duschtasse und Waschbecken aus Mineralwerkstoffe. Das Becken eingebaut in eine Holzablage mit Stauraummöglichkeit. Klare Linien und ein Materialmix von klein zu groß definieren den Raum. Großes Raumgefühl durch die offene Dusche.
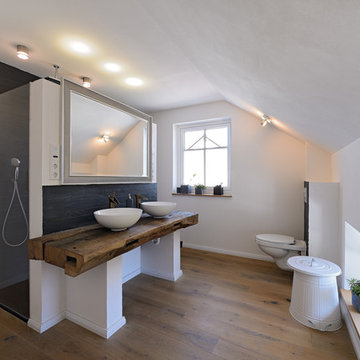
Eine fast raumhohe Mauer trennt den Waschtisch aus Altholz und gemauerten Füßen von der großen Dusche im Master-Badezimmer. Der Boden ist mit speziellen Badezimmer-Dielen belegt, die Wände größtenteils verputzt und weiß gestrichen, nur in den Naßbereichen kamen Schieferfliesen zum Einsatz.
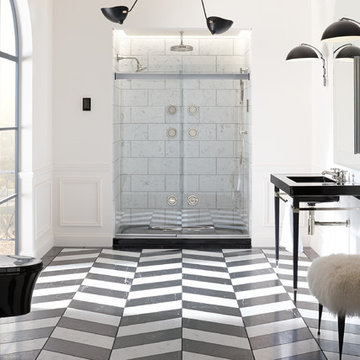
Photo of a large traditional master bathroom in Los Angeles with a console sink, an open shower, a wall-mount toilet, black tile, ceramic tile, white walls and ceramic floors.
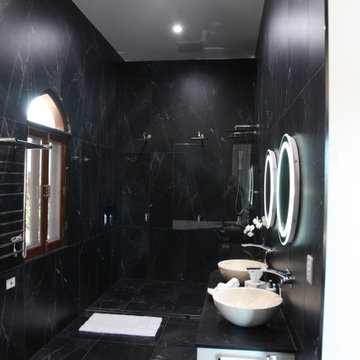
Jodha Bai Retreat Suite Ensuite
Photo of an expansive asian bathroom in Gold Coast - Tweed with dark wood cabinets, a freestanding tub, a double shower, a wall-mount toilet, black tile, marble, marble floors, a vessel sink, marble benchtops, an open shower, multi-coloured benchtops, a shower seat, a double vanity, a floating vanity, black walls and black floor.
Photo of an expansive asian bathroom in Gold Coast - Tweed with dark wood cabinets, a freestanding tub, a double shower, a wall-mount toilet, black tile, marble, marble floors, a vessel sink, marble benchtops, an open shower, multi-coloured benchtops, a shower seat, a double vanity, a floating vanity, black walls and black floor.
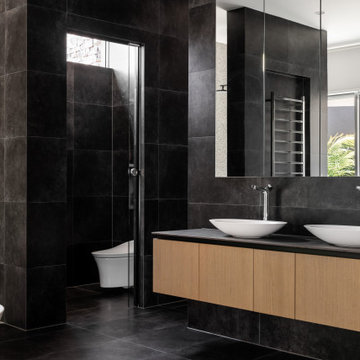
Design ideas for a contemporary master bathroom in Other with flat-panel cabinets, medium wood cabinets, a freestanding tub, a wall-mount toilet, black tile, white walls, a vessel sink, black floor, grey benchtops, an enclosed toilet, a double vanity and a floating vanity.
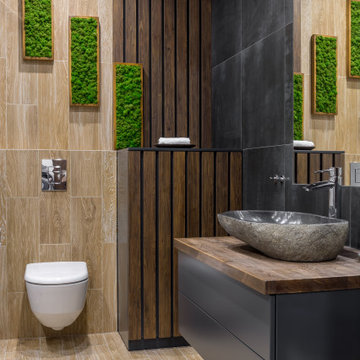
This is an example of a mid-sized contemporary master bathroom in Other with flat-panel cabinets, grey cabinets, an undermount tub, a shower/bathtub combo, a wall-mount toilet, black tile, porcelain tile, grey walls, porcelain floors, a vessel sink, wood benchtops, beige floor, a hinged shower door, brown benchtops, a laundry, a single vanity and a floating vanity.
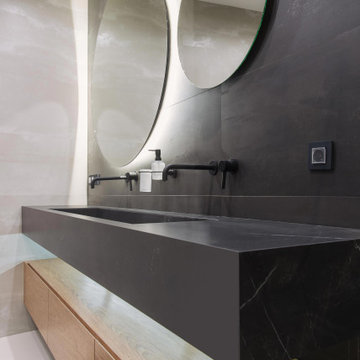
Из гостиной можно попасть в невероятной красоты санузел! Зеркало напоминаем солнечное затмение благодаря своей форме и подсветке. Здесь, как и в предыдущих комнатах, много черного цвета. Тем не менее, за счет абсолютно прозрачной душевой перегородки, пространство не кажется «грузным».
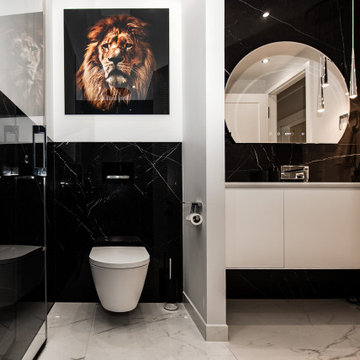
Diese reizvolle Maisonette-Wohnung in Berlin-Dahlem wurde komplett saniert – der offene Wohnraum mit Küche und Essbereich in der oberen Etage sowie Schlafzimmer, Ankleide und Arbeitszimmer in der unteren Etage erstrahlen nun in dezentem und doch einzigartigem Design. Auch die beiden Badezimmer sowie das Gäste-WC wurden vollständig erneuert. THE INNER HOUSE begleitete dabei unter anderem die Erweiterung der Elektroinstallation und den Einbau einer neuen Küche, übernahm die Auswahl von Leuchten und Einbaumöbeln und koordinierte den Einbau eines Kamins sowie die Erneuerung des Parketts. Das monochrome Farbkonzept mit hellen Naturtönen und kräftigen Farbakzenten rundet dieses luftig-schöne Zuhause ab.
INTERIOR DESIGN & STYLING: THE INNER HOUSE
LEISTUNGEN: Elektroplanung, Badezimmerentwurf, Farbkonzept, Koordinierung Gewerke und Baubegleitung
FOTOS: © THE INNER HOUSE, Fotograf: Manuel Strunz, www.manuu.eu
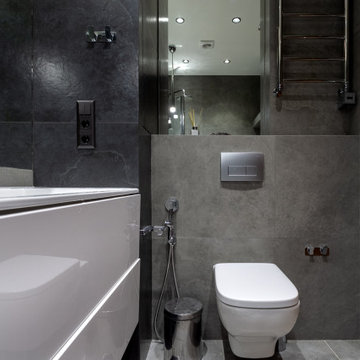
Small eclectic 3/4 bathroom in Saint Petersburg with flat-panel cabinets, white cabinets, an alcove tub, a shower/bathtub combo, a wall-mount toilet, black tile, porcelain tile, grey walls, porcelain floors, a wall-mount sink, quartzite benchtops, grey floor, a sliding shower screen, white benchtops, a single vanity and a floating vanity.
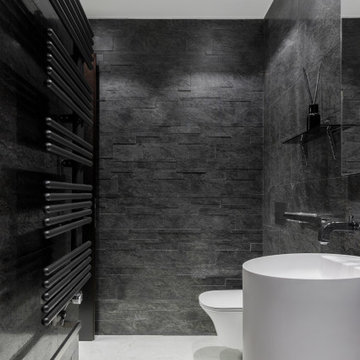
Inspiration for a small contemporary 3/4 bathroom in Moscow with white cabinets, a wall-mount toilet, black tile, porcelain tile, black walls, porcelain floors, an integrated sink, white floor, a single vanity and a freestanding vanity.
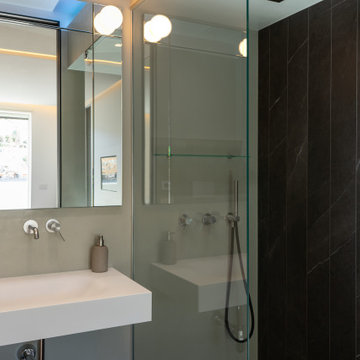
Bagno in camera.
Photo of a small contemporary 3/4 bathroom in Naples with a curbless shower, a wall-mount toilet, black tile, porcelain tile, grey walls, porcelain floors, a wall-mount sink, black floor, an open shower, white benchtops, an enclosed toilet, a single vanity, a freestanding vanity and recessed.
Photo of a small contemporary 3/4 bathroom in Naples with a curbless shower, a wall-mount toilet, black tile, porcelain tile, grey walls, porcelain floors, a wall-mount sink, black floor, an open shower, white benchtops, an enclosed toilet, a single vanity, a freestanding vanity and recessed.
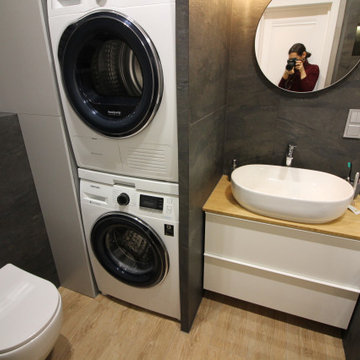
Small contemporary master bathroom in Saint Petersburg with flat-panel cabinets, an undermount tub, a shower/bathtub combo, a wall-mount toilet, black tile, porcelain tile, grey walls, porcelain floors, a drop-in sink, wood benchtops, beige floor, a shower curtain, beige benchtops, a laundry, a single vanity and a floating vanity.
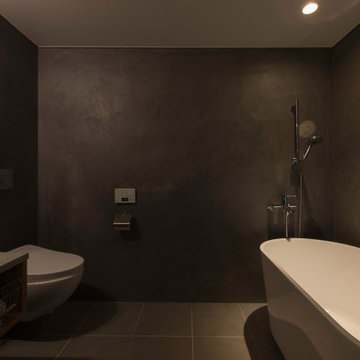
写真 新良太
Inspiration for a small country master bathroom in Sapporo with open cabinets, white cabinets, a freestanding tub, a shower/bathtub combo, a wall-mount toilet, black tile, black walls, porcelain floors, a vessel sink, tile benchtops, grey floor, an open shower, white benchtops, a single vanity and a built-in vanity.
Inspiration for a small country master bathroom in Sapporo with open cabinets, white cabinets, a freestanding tub, a shower/bathtub combo, a wall-mount toilet, black tile, black walls, porcelain floors, a vessel sink, tile benchtops, grey floor, an open shower, white benchtops, a single vanity and a built-in vanity.
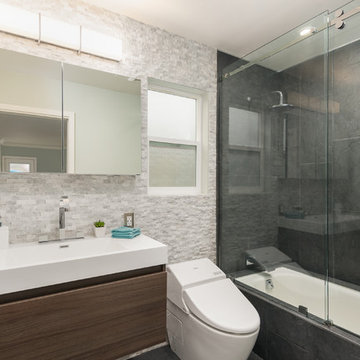
Remodel featuring a modern master bathroom with grey oak single vanity, high-end chrome fixtures, marble mosaic accent wall, top of the line Toto toilet, black ceramic shower tile enclosure with custom designed shower door. Photo by Exceptional Frames.
Bathroom Design Ideas with a Wall-mount Toilet and Black Tile
12