Bathroom Design Ideas with a Wall-mount Toilet and Cement Tiles
Refine by:
Budget
Sort by:Popular Today
101 - 120 of 1,712 photos
Item 1 of 3
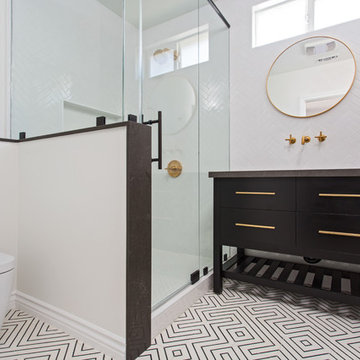
This bathroom is part of a new Master suite construction for a traditional house in the city of Burbank.
The space of this lovely bath is only 7.5' by 7.5'
Going for the minimalistic look and a linear pattern for the concept.
The floor tiles are 8"x8" concrete tiles with repetitive pattern imbedded in the, this pattern allows you to play with the placement of the tile and thus creating your own "Labyrinth" pattern.
The two main bathroom walls are covered with 2"x8" white subway tile layout in a Traditional herringbone pattern.
The toilet is wall mounted and has a hidden tank, the hidden tank required a small frame work that created a nice shelve to place decorative items above the toilet.
You can see a nice dark strip of quartz material running on top of the shelve and the pony wall then it continues to run down all the way to the floor, this is the same quartz material as the counter top that is sitting on top of the vanity thus connecting the two elements together.
For the final touch for this style we have used brushed brass plumbing fixtures and accessories.
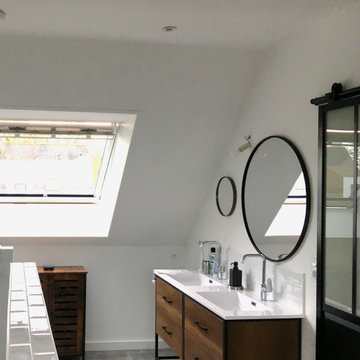
Une maison où l'étage était "dans son jus" avait besoin d'un bon coup de fraîcheur. Une petite salle d'eau et un petit bureau sous les toits ont été joints afin de créer une pièce d'eau avec la lumière traversante réunissant deux vasques, une grande douche, un coin WC et un espace de change.

Black hardware themed contemporary styled wet room
Mid-sized contemporary 3/4 wet room bathroom in London with a wall-mount toilet, multi-coloured tile, ceramic tile, cement tiles, a vessel sink, terrazzo benchtops, grey floor, an open shower, multi-coloured benchtops and a single vanity.
Mid-sized contemporary 3/4 wet room bathroom in London with a wall-mount toilet, multi-coloured tile, ceramic tile, cement tiles, a vessel sink, terrazzo benchtops, grey floor, an open shower, multi-coloured benchtops and a single vanity.
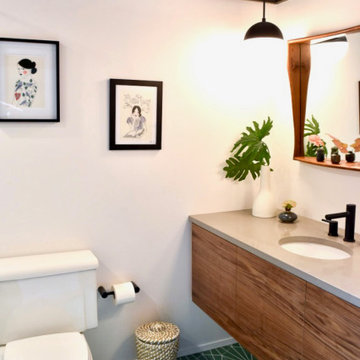
Designed and styled by Brand*Eye Home, this bathroom renovation was built to fit the style of the homeowner’s mid-century gem. Featuring cement tile floors and a variety of colors and textures, Fritz Carpentry & Contracting completed the look with a sleek floating vanity out of walnut.
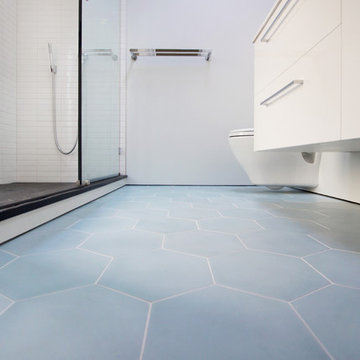
This is an example of a mid-sized modern 3/4 bathroom in Other with white cabinets, an alcove shower, a wall-mount toilet, white tile, subway tile, white walls, cement tiles, an integrated sink, solid surface benchtops, blue floor and a sliding shower screen.
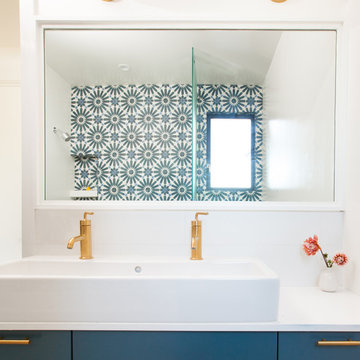
photo by Melissa Kaseman
Photo of a mid-sized modern kids bathroom in San Francisco with flat-panel cabinets, blue cabinets, an alcove tub, a shower/bathtub combo, a wall-mount toilet, blue tile, cement tile, white walls, cement tiles, an undermount sink and engineered quartz benchtops.
Photo of a mid-sized modern kids bathroom in San Francisco with flat-panel cabinets, blue cabinets, an alcove tub, a shower/bathtub combo, a wall-mount toilet, blue tile, cement tile, white walls, cement tiles, an undermount sink and engineered quartz benchtops.

Bright and airy ensuite attic bathroom with bespoke joinery. Porcelain wall tiles and encaustic tiles on the floor.
Small transitional master bathroom in London with flat-panel cabinets, dark wood cabinets, a curbless shower, a wall-mount toilet, beige tile, porcelain tile, beige walls, cement tiles, a wall-mount sink, engineered quartz benchtops, blue floor, a hinged shower door, white benchtops, a niche, a single vanity and a floating vanity.
Small transitional master bathroom in London with flat-panel cabinets, dark wood cabinets, a curbless shower, a wall-mount toilet, beige tile, porcelain tile, beige walls, cement tiles, a wall-mount sink, engineered quartz benchtops, blue floor, a hinged shower door, white benchtops, a niche, a single vanity and a floating vanity.
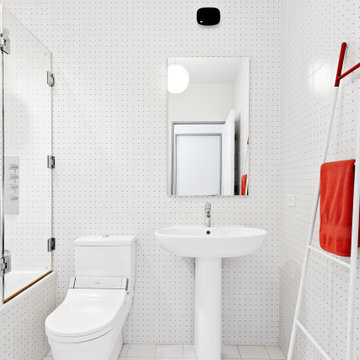
A 2000 sq. ft. family home for four in the well-known Chelsea gallery district. This loft was developed through the renovation of two apartments and developed to be a more open space. Besides its interiors, the home’s star quality is its ability to capture light thanks to its oversized windows, soaring 11ft ceilings, and whitewash wood floors. To complement the lighting from the outside, the inside contains Flos and a Patricia Urquiola chandelier. The apartment’s unique detail is its media room or “treehouse” that towers over the entrance and the perfect place for kids to play and entertain guests—done in an American industrial chic style.
Featured brands include: Dornbracht hardware, Flos, Artemide, and Tom Dixon lighting, Marmorino brick fireplace, Duravit fixtures, Robern medicine cabinets, Tadelak plaster walls, and a Patricia Urquiola chandelier.
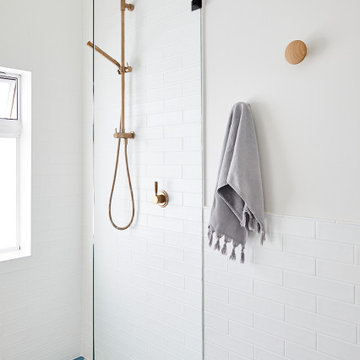
Both eclectic and refined, the bathrooms at our Summer Hill project are unique and reflects the owners lifestyle. Beach style, yet unequivocally elegant the floors feature encaustic concrete tiles paired with elongated white subway tiles. Aged brass taper by Brodware is featured as is a freestanding black bath and fittings and a custom made timber vanity.
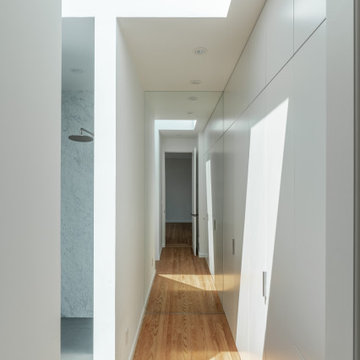
The new master bath consists of a dressing room and bathroom entirely built on the existing roof. A very high ceiling, a line of white closets on one wall, and a floor-to-ceiling mirror at the back expands this narrow space to infinity. An oversized skylight straddles both the dressing room and the bathroom. As one follows the natural light to enter the bathroom, one’s attention is immediately captured by the L-shaped mirror framing the large window with another sort of infinity view outside. All the walls are solidly clad with white Carrara marble with pale grey veins that are complemented by the matte grey floor tiles. Bax+Towner photography
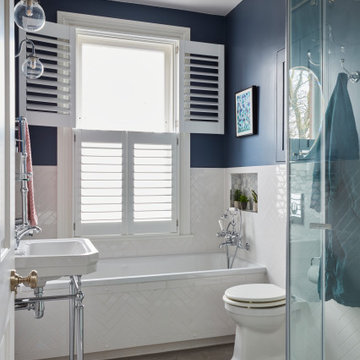
Contemporary take on a traditional family bathroom mixing classic style bathroom furniture from Burlington with encaustic cement hexagon floor tiles and a bright blue on the walls. Metro tiles laid in chevron formation on the walls and bath panel make the bathroom relevant and stylish
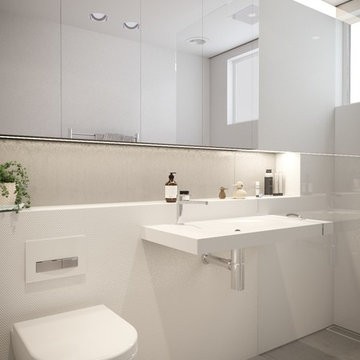
Project Description
Set on the 2nd floor of a 1950’s modernist apartment building in the sought after Sydney Lower North Shore suburb of Mosman, this apartments only bathroom was in dire need of a lift. The building itself well kept with features of oversized windows/sliding doors overlooking lovely gardens, concrete slab cantilevers, great orientation for capturing the sun and those sleek 50’s modern lines.
It is home to Stephen & Karen, a professional couple who renovated the interior of the apartment except for the lone, very outdated bathroom. That was still stuck in the 50’s – they saved the best till last.
Structural Challenges
Very small room - 3.5 sq. metres;
Door, window and wall placement fixed;
Plumbing constraints due to single skin brick walls and outdated pipes;
Low ceiling,
Inadequate lighting &
Poor fixture placement.
Client Requirements
Modern updated bathroom;
NO BATH required;
Clean lines reflecting the modernist architecture
Easy to clean, minimal grout;
Maximize storage, niche and
Good lighting
Design Statement
You could not swing a cat in there! Function and efficiency of flow is paramount with small spaces and ensuring there was a single transition area was on top of the designer’s mind. The bathroom had to be easy to use, and the lines had to be clean and minimal to compliment the 1950’s architecture (and to make this tiny space feel bigger than it actual was). As the bath was not used regularly, it was the first item to be removed. This freed up floor space and enhanced the flow as considered above.
Due to the thin nature of the walls and plumbing constraints, the designer built up the wall (basin elevation) in parts to allow the plumbing to be reconfigured. This added depth also allowed for ample recessed overhead mirrored wall storage and a niche to be built into the shower. As the overhead units provided enough storage the basin was wall hung with no storage under. This coupled with the large format light coloured tiles gave the small room the feeling of space it required. The oversized tiles are effortless to clean, as is the solid surface material of the washbasin. The lighting is also enhanced by these materials and therefore kept quite simple. LEDS are fixed above and below the joinery and also a sensor activated LED light was added under the basin to offer a touch a tech to the owners. The renovation of this bathroom is the final piece to complete this apartment reno, and as such this 50’s wonder is ready to live on in true modern style.
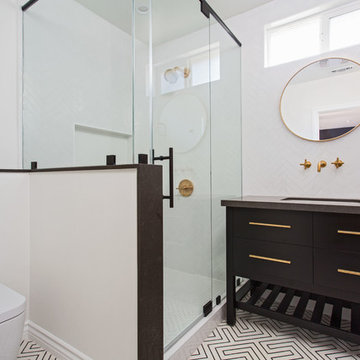
This bathroom is part of a new Master suite construction for a traditional house in the city of Burbank.
The space of this lovely bath is only 7.5' by 7.5'
Going for the minimalistic look and a linear pattern for the concept.
The floor tiles are 8"x8" concrete tiles with repetitive pattern imbedded in the, this pattern allows you to play with the placement of the tile and thus creating your own "Labyrinth" pattern.
The two main bathroom walls are covered with 2"x8" white subway tile layout in a Traditional herringbone pattern.
The toilet is wall mounted and has a hidden tank, the hidden tank required a small frame work that created a nice shelve to place decorative items above the toilet.
You can see a nice dark strip of quartz material running on top of the shelve and the pony wall then it continues to run down all the way to the floor, this is the same quartz material as the counter top that is sitting on top of the vanity thus connecting the two elements together.
For the final touch for this style we have used brushed brass plumbing fixtures and accessories.

Reconfiguration of a dilapidated bathroom and separate toilet in a Victorian house in Walthamstow village.
The original toilet was situated straight off of the landing space and lacked any privacy as it opened onto the landing. The original bathroom was separate from the WC with the entrance at the end of the landing. To get to the rear bedroom meant passing through the bathroom which was not ideal. The layout was reconfigured to create a family bathroom which incorporated a walk-in shower where the original toilet had been and freestanding bath under a large sash window. The new bathroom is slightly slimmer than the original this is to create a short corridor leading to the rear bedroom.
The ceiling was removed and the joists exposed to create the feeling of a larger space. A rooflight sits above the walk-in shower and the room is flooded with natural daylight. Hanging plants are hung from the exposed beams bringing nature and a feeling of calm tranquility into the space.
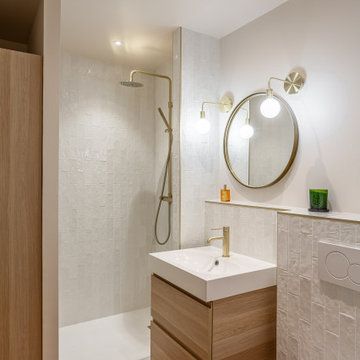
Transformation d'une salle de bain en salle de douche.
Conception et choix des matériaux et équipements
Réalisation de l'ensemble des plans, élévations et perspectives
Réalisation du descriptif des travaux
Chiffrage des entreprises
Suivi de chantier

Design ideas for a mid-sized eclectic kids bathroom in London with flat-panel cabinets, light wood cabinets, a drop-in tub, a shower/bathtub combo, a wall-mount toilet, yellow tile, ceramic tile, yellow walls, cement tiles, a trough sink, wood benchtops, yellow floor, a single vanity and a freestanding vanity.
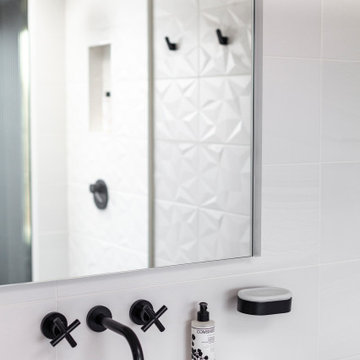
The amount of light that floods the room is spectacular. The heated mirror helps makes the most of the bathroom,
Photo of a mid-sized contemporary master bathroom in London with black cabinets, an open shower, a wall-mount toilet, white tile, porcelain tile, white walls, cement tiles, a pedestal sink, grey floor, an open shower, a single vanity and a freestanding vanity.
Photo of a mid-sized contemporary master bathroom in London with black cabinets, an open shower, a wall-mount toilet, white tile, porcelain tile, white walls, cement tiles, a pedestal sink, grey floor, an open shower, a single vanity and a freestanding vanity.
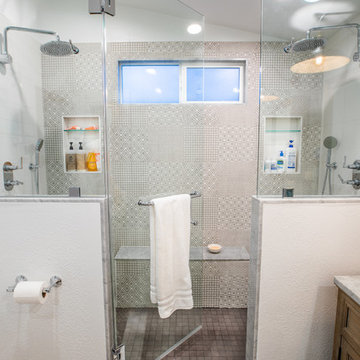
His and her Shower
Photo of a mid-sized contemporary master bathroom in San Francisco with louvered cabinets, distressed cabinets, a double shower, a wall-mount toilet, gray tile, white walls, cement tiles, an undermount sink, granite benchtops, a hinged shower door and grey benchtops.
Photo of a mid-sized contemporary master bathroom in San Francisco with louvered cabinets, distressed cabinets, a double shower, a wall-mount toilet, gray tile, white walls, cement tiles, an undermount sink, granite benchtops, a hinged shower door and grey benchtops.
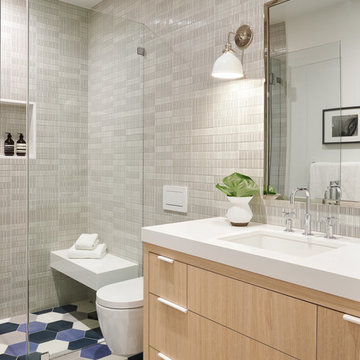
This is an example of a large transitional kids bathroom in San Francisco with flat-panel cabinets, light wood cabinets, a curbless shower, a wall-mount toilet, ceramic tile, cement tiles, an undermount sink, quartzite benchtops, blue floor, a hinged shower door, white benchtops and gray tile.
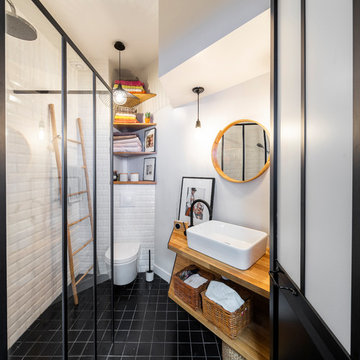
Réfection totale de cette salle d'eau, style atelier, vintage réchauffé par des éléments en bois.
Photo : Léandre Cheron
Design ideas for a small contemporary 3/4 bathroom in Paris with a curbless shower, a wall-mount toilet, subway tile, white walls, cement tiles, wood benchtops, black floor, open cabinets, medium wood cabinets, white tile, a vessel sink, an open shower and beige benchtops.
Design ideas for a small contemporary 3/4 bathroom in Paris with a curbless shower, a wall-mount toilet, subway tile, white walls, cement tiles, wood benchtops, black floor, open cabinets, medium wood cabinets, white tile, a vessel sink, an open shower and beige benchtops.
Bathroom Design Ideas with a Wall-mount Toilet and Cement Tiles
6