Bathroom Design Ideas with a Wall-mount Toilet and Concrete Benchtops
Refine by:
Budget
Sort by:Popular Today
161 - 180 of 826 photos
Item 1 of 3
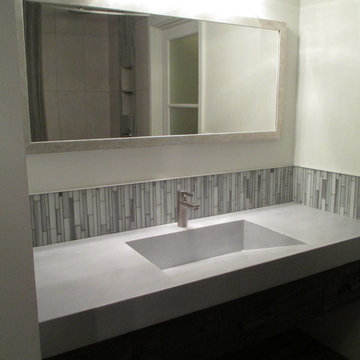
Cement Elegance integral counter and trough sink
This is an example of a small contemporary master bathroom in Portland with a trough sink, open cabinets, distressed cabinets, concrete benchtops, a corner shower, a wall-mount toilet, gray tile, porcelain tile, grey walls and porcelain floors.
This is an example of a small contemporary master bathroom in Portland with a trough sink, open cabinets, distressed cabinets, concrete benchtops, a corner shower, a wall-mount toilet, gray tile, porcelain tile, grey walls and porcelain floors.
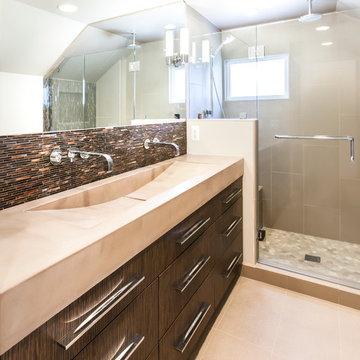
Carrie Acosta
Design ideas for a small modern master bathroom in Detroit with a trough sink, flat-panel cabinets, dark wood cabinets, concrete benchtops, an alcove tub, an open shower, a wall-mount toilet, beige tile, ceramic tile, beige walls and ceramic floors.
Design ideas for a small modern master bathroom in Detroit with a trough sink, flat-panel cabinets, dark wood cabinets, concrete benchtops, an alcove tub, an open shower, a wall-mount toilet, beige tile, ceramic tile, beige walls and ceramic floors.
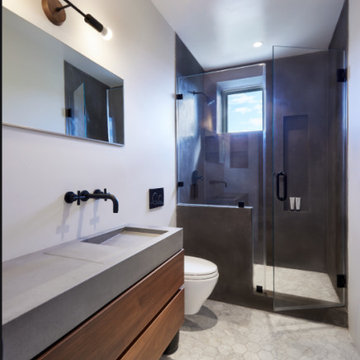
Photo of a mid-sized contemporary master bathroom in New York with flat-panel cabinets, medium wood cabinets, an alcove shower, a wall-mount toilet, black tile, stone slab, white walls, marble floors, an integrated sink, concrete benchtops, grey floor, a hinged shower door and grey benchtops.
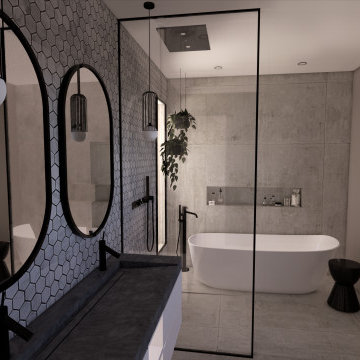
Conception de la salle de bain d'une suite parentale
Design ideas for a large modern wet room bathroom in Lyon with beaded inset cabinets, white cabinets, a drop-in tub, a wall-mount toilet, gray tile, ceramic tile, ceramic floors, a console sink, concrete benchtops, grey floor, an open shower, grey benchtops, a niche, a double vanity, a floating vanity and beige walls.
Design ideas for a large modern wet room bathroom in Lyon with beaded inset cabinets, white cabinets, a drop-in tub, a wall-mount toilet, gray tile, ceramic tile, ceramic floors, a console sink, concrete benchtops, grey floor, an open shower, grey benchtops, a niche, a double vanity, a floating vanity and beige walls.
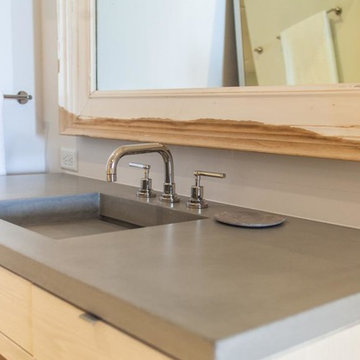
Mid-sized modern master bathroom in Miami with flat-panel cabinets, light wood cabinets, a hot tub, a corner shower, a wall-mount toilet, grey walls, light hardwood floors, an integrated sink and concrete benchtops.
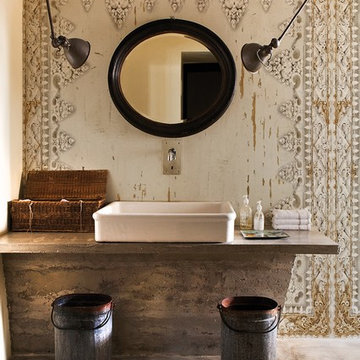
Wasserfeste Tapete für die fugenlose Dusche
Foto: Wall&deco
zu beziehen über verwandlung.net
This is an example of a mid-sized traditional master bathroom in Cologne with beige walls, concrete floors, a vessel sink, grey floor, a freestanding tub, a curbless shower, a wall-mount toilet, concrete benchtops and a hinged shower door.
This is an example of a mid-sized traditional master bathroom in Cologne with beige walls, concrete floors, a vessel sink, grey floor, a freestanding tub, a curbless shower, a wall-mount toilet, concrete benchtops and a hinged shower door.
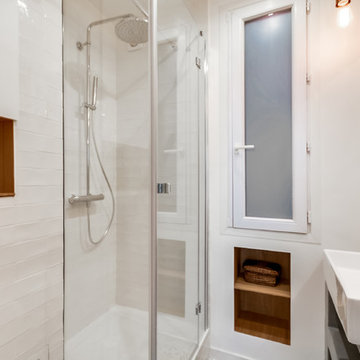
Transition Interior Design
Photo of a small contemporary master bathroom in Paris with a curbless shower, a wall-mount toilet, blue tile, matchstick tile, white walls, ceramic floors, a drop-in sink and concrete benchtops.
Photo of a small contemporary master bathroom in Paris with a curbless shower, a wall-mount toilet, blue tile, matchstick tile, white walls, ceramic floors, a drop-in sink and concrete benchtops.
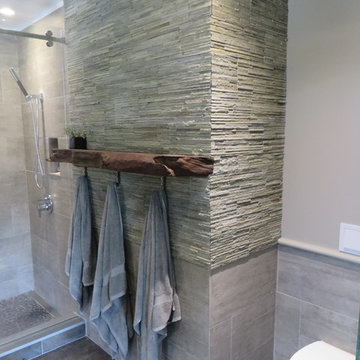
green slate split face drystack tile feature wall with rustic floating redwood freeform shelf. Towel hooks are bent railroad tie spikes. wall tile is Re-Use concrete Malta Grey 12x24
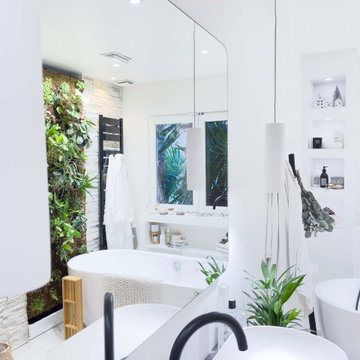
OASIS VÉGÉTALE
Rénovation complète d'une salle de bain, on transforme une ancienne cuisine en salle de bain.
Une ambiance zen pour favoriser le bien-être et inciter à la détente.
Décoration épurée, matériaux naturels et chaleureux, jeux de textures, éclairage tamisé ... et pour apporter un esprit "jungle" et favoriser l'évasion on fait rentrer des plantes vertes grâce au magnifique mur végétal qui fait écho au palmier du jardin.
Baignoire ilot, design et confortable qui invite au repos et à la détente
Prêt pour une bulle de détente ?
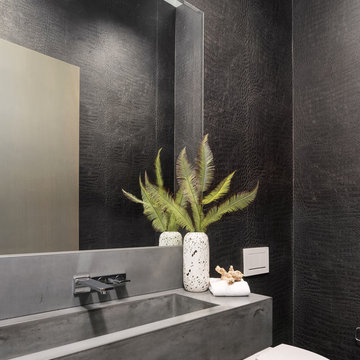
Contemporary bathroom with black textured walls and concrete sink.
This is an example of a mid-sized contemporary powder room in Seattle with gray tile, black walls, concrete benchtops, a wall-mount toilet, an integrated sink and grey benchtops.
This is an example of a mid-sized contemporary powder room in Seattle with gray tile, black walls, concrete benchtops, a wall-mount toilet, an integrated sink and grey benchtops.
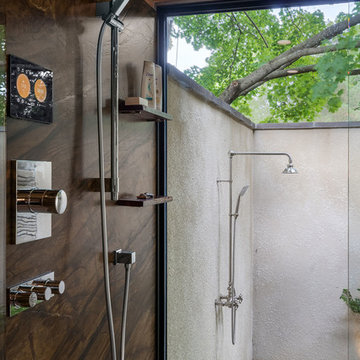
Marshall Evan Photography
Design ideas for a large contemporary master bathroom in Columbus with flat-panel cabinets, dark wood cabinets, a freestanding tub, a curbless shower, a wall-mount toilet, brown tile, porcelain tile, beige walls, porcelain floors, an integrated sink, concrete benchtops, beige floor, a hinged shower door and white benchtops.
Design ideas for a large contemporary master bathroom in Columbus with flat-panel cabinets, dark wood cabinets, a freestanding tub, a curbless shower, a wall-mount toilet, brown tile, porcelain tile, beige walls, porcelain floors, an integrated sink, concrete benchtops, beige floor, a hinged shower door and white benchtops.
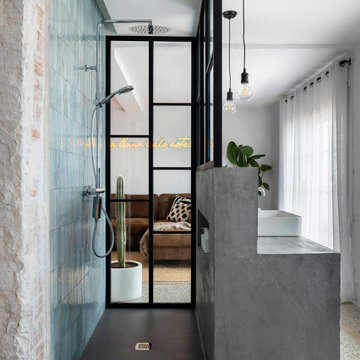
This is an example of a mid-sized industrial master bathroom in Barcelona with open cabinets, grey cabinets, a curbless shower, a wall-mount toilet, ceramic tile, white walls, ceramic floors, concrete benchtops, grey floor, an open shower, grey benchtops, an enclosed toilet, a single vanity and a built-in vanity.
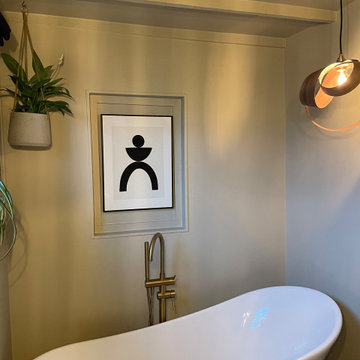
A free standing bath chosen to fit the narrow space, with floor standing gold Lusso Stone tap and Tom Raffield light in walnut to complement the shelf and towel hooks
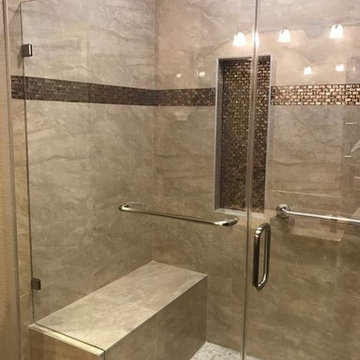
Photo of a mid-sized contemporary 3/4 bathroom in San Francisco with flat-panel cabinets, dark wood cabinets, a freestanding tub, an alcove shower, a wall-mount toilet, beige tile, ceramic tile, beige walls, ceramic floors, an integrated sink, concrete benchtops, beige floor and a hinged shower door.
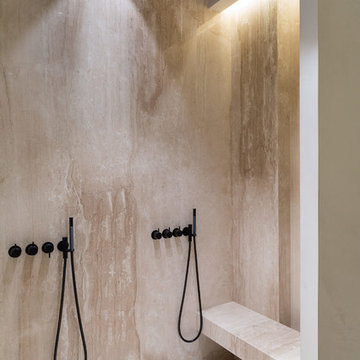
Architects Krauze Alexander, Krauze Anna
Inspiration for a mid-sized contemporary master wet room bathroom in Moscow with flat-panel cabinets, grey cabinets, a wall-mount toilet, marble, grey walls, marble floors, an integrated sink, concrete benchtops, a hinged shower door and grey benchtops.
Inspiration for a mid-sized contemporary master wet room bathroom in Moscow with flat-panel cabinets, grey cabinets, a wall-mount toilet, marble, grey walls, marble floors, an integrated sink, concrete benchtops, a hinged shower door and grey benchtops.
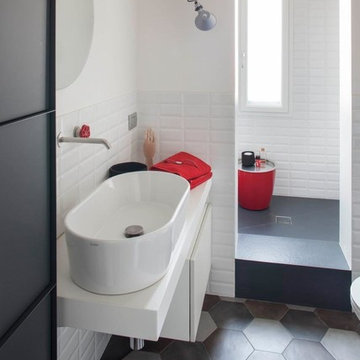
bagno padronale con pavimento in gres pocellanato esagonale in tre colori. Rivestimento in piastrelle lucide diamantate 7,5x15. Piatto doccia in muratura. Lampada Tolomeo Artemide. Rubinetterie NEVE
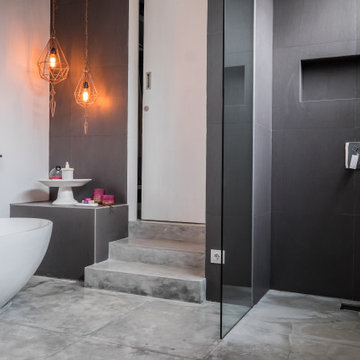
Modernes Gaestebad
Photo of a small contemporary master bathroom in Munich with a freestanding tub, a curbless shower, a wall-mount toilet, gray tile, white walls, a drop-in sink, concrete benchtops, grey floor, an open shower, grey benchtops, a shower seat, a single vanity and a freestanding vanity.
Photo of a small contemporary master bathroom in Munich with a freestanding tub, a curbless shower, a wall-mount toilet, gray tile, white walls, a drop-in sink, concrete benchtops, grey floor, an open shower, grey benchtops, a shower seat, a single vanity and a freestanding vanity.

Inspiration for a mid-sized modern master bathroom in Barcelona with furniture-like cabinets, grey cabinets, a drop-in tub, an open shower, a wall-mount toilet, gray tile, stone slab, grey walls, limestone floors, a drop-in sink, concrete benchtops, grey floor, a hinged shower door, grey benchtops, an enclosed toilet, a double vanity and a built-in vanity.
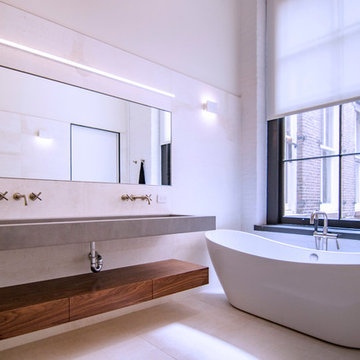
photos by Pedro Marti
This large light-filled open loft in the Tribeca neighborhood of New York City was purchased by a growing family to make into their family home. The loft, previously a lighting showroom, had been converted for residential use with the standard amenities but was entirely open and therefore needed to be reconfigured. One of the best attributes of this particular loft is its extremely large windows situated on all four sides due to the locations of neighboring buildings. This unusual condition allowed much of the rear of the space to be divided into 3 bedrooms/3 bathrooms, all of which had ample windows. The kitchen and the utilities were moved to the center of the space as they did not require as much natural lighting, leaving the entire front of the loft as an open dining/living area. The overall space was given a more modern feel while emphasizing it’s industrial character. The original tin ceiling was preserved throughout the loft with all new lighting run in orderly conduit beneath it, much of which is exposed light bulbs. In a play on the ceiling material the main wall opposite the kitchen was clad in unfinished, distressed tin panels creating a focal point in the home. Traditional baseboards and door casings were thrown out in lieu of blackened steel angle throughout the loft. Blackened steel was also used in combination with glass panels to create an enclosure for the office at the end of the main corridor; this allowed the light from the large window in the office to pass though while creating a private yet open space to work. The master suite features a large open bath with a sculptural freestanding tub all clad in a serene beige tile that has the feel of concrete. The kids bath is a fun play of large cobalt blue hexagon tile on the floor and rear wall of the tub juxtaposed with a bright white subway tile on the remaining walls. The kitchen features a long wall of floor to ceiling white and navy cabinetry with an adjacent 15 foot island of which half is a table for casual dining. Other interesting features of the loft are the industrial ladder up to the small elevated play area in the living room, the navy cabinetry and antique mirror clad dining niche, and the wallpapered powder room with antique mirror and blackened steel accessories.
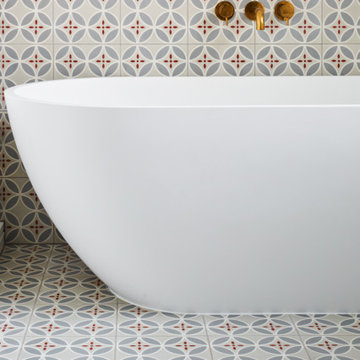
The family bathroom was small but was fitted with a free standing bath and a walk in shower. The clever use of the space allows for plenty of storage being the only full bathroom in the house. A white and blue colour scheme worked very well within the style of the property.
Bathroom Design Ideas with a Wall-mount Toilet and Concrete Benchtops
9

