Bathroom Design Ideas with a Wall-mount Toilet and Concrete Floors
Refine by:
Budget
Sort by:Popular Today
141 - 160 of 1,567 photos
Item 1 of 3
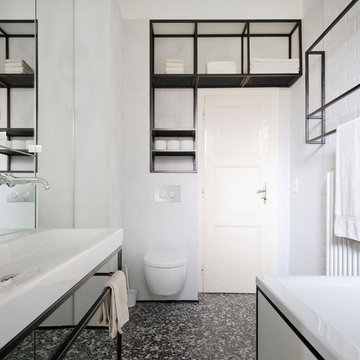
Die Gestaltung des Bads folgt den selben Prinzipien wie auch Küche und Duschbad. Zurückhaltende Oberflächen in Kombination mit schwarzen Stahlgestellen bringen Ordnung und Klarheit in die Räume. Zur Sauberkeit trägt der dunkle Boden aus Terrazzo bei, der sich nahtlos einfügt und mit eigenem Bodenablauf versehen, sehr einfach reinigen lässt.
Fotograf: Sorin Morar
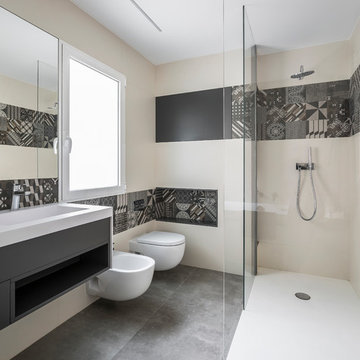
Proyecto: Ambau + Fotografía: Germán Cabo
Photo of a mid-sized contemporary 3/4 bathroom in Valencia with open cabinets, grey cabinets, a corner shower, a wall-mount toilet, beige tile, black and white tile, ceramic tile, beige walls, concrete floors and a trough sink.
Photo of a mid-sized contemporary 3/4 bathroom in Valencia with open cabinets, grey cabinets, a corner shower, a wall-mount toilet, beige tile, black and white tile, ceramic tile, beige walls, concrete floors and a trough sink.
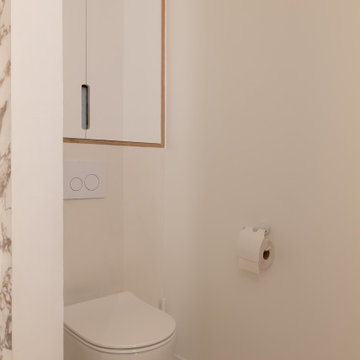
Lors de l’acquisition de cet appartement neuf, dont l’immeuble a vu le jour en juillet 2023, la configuration des espaces en plan telle que prévue par le promoteur immobilier ne satisfaisait pas la future propriétaire. Trois petites chambres, une cuisine fermée, très peu de rangements intégrés et des matériaux de qualité moyenne, un postulat qui méritait d’être amélioré !
C’est ainsi que la pièce de vie s’est vue transformée en un généreux salon séjour donnant sur une cuisine conviviale ouverte aux rangements optimisés, laissant la part belle à un granit d’exception dans un écrin plan de travail & crédence. Une banquette tapissée et sa table sur mesure en béton ciré font l’intermédiaire avec le volume de détente offrant de nombreuses typologies d’assises, de la méridienne au canapé installé comme pièce maitresse de l’espace.
La chambre enfant se veut douce et intemporelle, parée de tonalités de roses et de nombreux agencements sophistiqués, le tout donnant sur une salle d’eau minimaliste mais singulière.
La suite parentale quant à elle, initialement composée de deux petites pièces inexploitables, s’est vu radicalement transformée ; un dressing de 7,23 mètres linéaires tout en menuiserie, la mise en abîme du lit sur une estrade astucieuse intégrant du rangement et une tête de lit comme à l’hôtel, sans oublier l’espace coiffeuse en adéquation avec la salle de bain, elle-même composée d’une double vasque, d’une douche & d’une baignoire.
Une transformation complète d’un appartement neuf pour une rénovation haut de gamme clé en main.
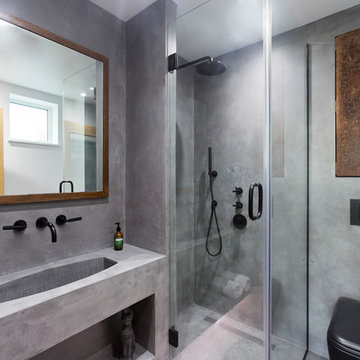
Beautiful polished concrete finish with the rustic mirror and black accessories including taps, wall-hung toilet, shower head and shower mixer is making this newly renovated bathroom look modern and sleek.
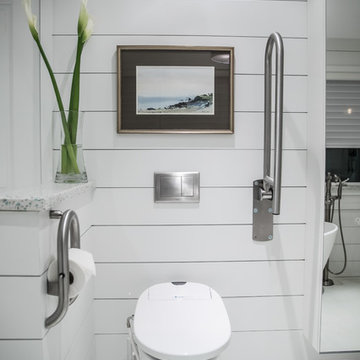
Wall hung toilet with washlet
Ytk Photograpy
Photo of a mid-sized country master bathroom in Boston with flat-panel cabinets, white cabinets, a freestanding tub, a corner shower, a wall-mount toilet, white tile, cement tile, white walls, concrete floors, an undermount sink, concrete benchtops, white floor and a shower curtain.
Photo of a mid-sized country master bathroom in Boston with flat-panel cabinets, white cabinets, a freestanding tub, a corner shower, a wall-mount toilet, white tile, cement tile, white walls, concrete floors, an undermount sink, concrete benchtops, white floor and a shower curtain.
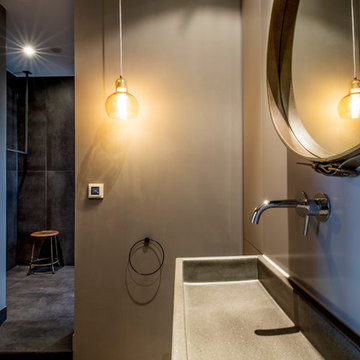
This is an example of a mid-sized contemporary master bathroom in Munich with grey walls, black tile, a wall-mount sink, concrete benchtops, open cabinets, a curbless shower, a wall-mount toilet, concrete floors, brown floor and an open shower.
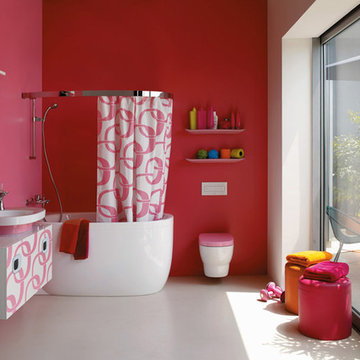
Mid-sized contemporary master bathroom in Surrey with flat-panel cabinets, white cabinets, a drop-in tub, a shower/bathtub combo, a wall-mount toilet, pink walls, concrete floors, a vessel sink and solid surface benchtops.
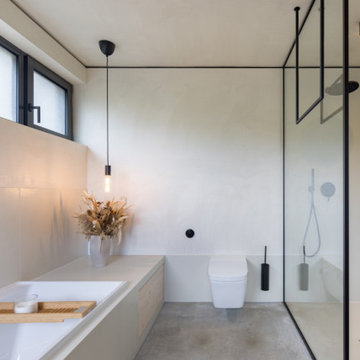
This is an example of a modern bathroom in Frankfurt with a drop-in tub, a wall-mount toilet, grey walls, concrete floors, an open shower, a double vanity and a floating vanity.
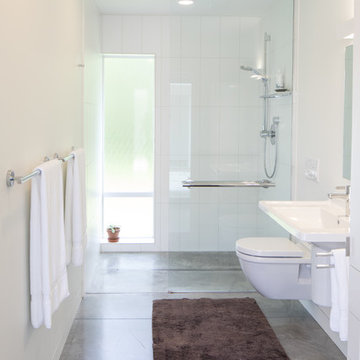
This modern bath design is an excellent example of our approach to accessible design considerations - elegance and usability can work together.
Photos by: Poppi Photography
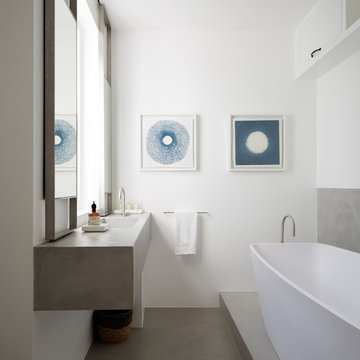
Both bathrooms were finished in micro cement, which gave us the desired look of seamless finish. Basins, bathtub and WCs in matt Astone material were ordered directly from Italy and stainless steel sanitary ware from CEA completed the look. The main feature of the family bathroom was bespoke mirror window shutters, which were sliding side ways, allowing a user to have a mirror in front of the basin, as well as revealing hidden bathroom storage when covering the windows.
photos by Richard Chivers
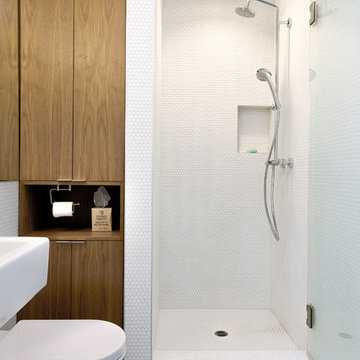
Chibi Moku
Scandinavian 3/4 bathroom in Los Angeles with flat-panel cabinets, medium wood cabinets, an alcove shower, a wall-mount toilet, white tile, mosaic tile, white walls and concrete floors.
Scandinavian 3/4 bathroom in Los Angeles with flat-panel cabinets, medium wood cabinets, an alcove shower, a wall-mount toilet, white tile, mosaic tile, white walls and concrete floors.
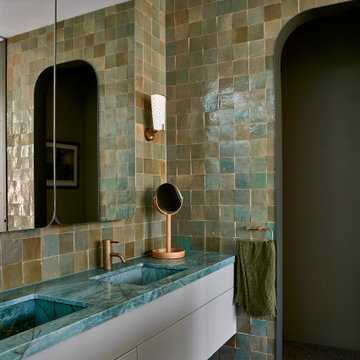
The patina of green hand-glazed Moroccan tiles in the ensuite
Inspiration for a mid-sized contemporary master wet room bathroom in Melbourne with flat-panel cabinets, green cabinets, an alcove tub, a wall-mount toilet, green tile, ceramic tile, green walls, concrete floors, an integrated sink, marble benchtops, beige floor, an open shower, green benchtops, an enclosed toilet, a double vanity and a floating vanity.
Inspiration for a mid-sized contemporary master wet room bathroom in Melbourne with flat-panel cabinets, green cabinets, an alcove tub, a wall-mount toilet, green tile, ceramic tile, green walls, concrete floors, an integrated sink, marble benchtops, beige floor, an open shower, green benchtops, an enclosed toilet, a double vanity and a floating vanity.
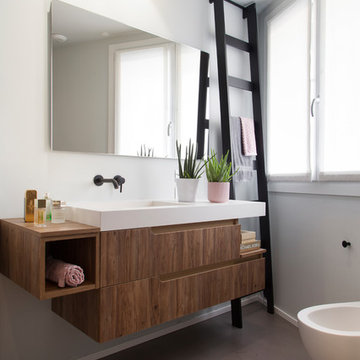
Michela Melotti
Small contemporary 3/4 bathroom in Milan with light wood cabinets, a curbless shower, a wall-mount toilet, concrete floors, an integrated sink, quartzite benchtops, grey floor, a sliding shower screen and white benchtops.
Small contemporary 3/4 bathroom in Milan with light wood cabinets, a curbless shower, a wall-mount toilet, concrete floors, an integrated sink, quartzite benchtops, grey floor, a sliding shower screen and white benchtops.
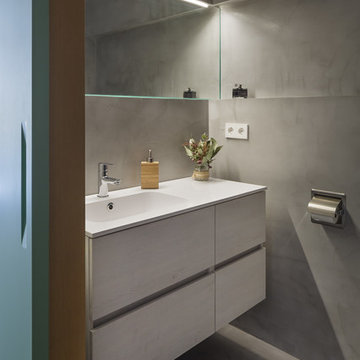
This is an example of a small contemporary master bathroom in Alicante-Costa Blanca with flat-panel cabinets, white cabinets, a curbless shower, a wall-mount toilet, gray tile, grey walls, concrete floors, a trough sink, engineered quartz benchtops, grey floor and an open shower.

New modern primary bathroom that uses waterproof plaster for the whole space. The bathtub is custom and made of the same waterproof plaster. Wall mounted faucets. Separate showers.

Large contemporary bathroom in London with open cabinets, dark wood cabinets, an open shower, a wall-mount toilet, green tile, ceramic tile, grey walls, concrete floors, with a sauna, a wall-mount sink, concrete benchtops, grey floor, a hinged shower door, grey benchtops, a single vanity, a floating vanity and timber.
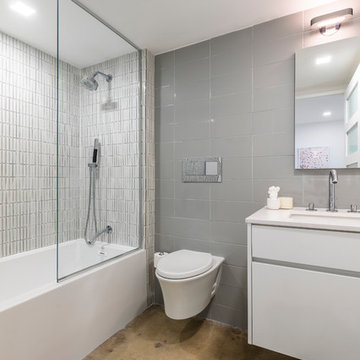
Inspiration for a mid-sized modern bathroom in Miami with flat-panel cabinets, white cabinets, an alcove tub, an alcove shower, a wall-mount toilet, gray tile, ceramic tile, grey walls, concrete floors, an undermount sink, engineered quartz benchtops, beige floor, an open shower and white benchtops.
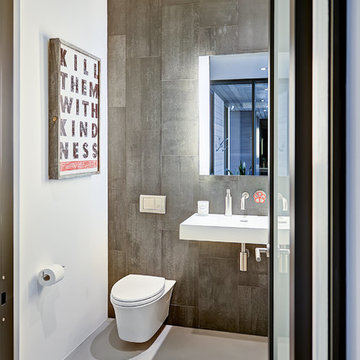
Severine Photography
Design ideas for a small contemporary kids bathroom in Jacksonville with an open shower, a wall-mount toilet, black tile, porcelain tile, white walls, concrete floors and a wall-mount sink.
Design ideas for a small contemporary kids bathroom in Jacksonville with an open shower, a wall-mount toilet, black tile, porcelain tile, white walls, concrete floors and a wall-mount sink.
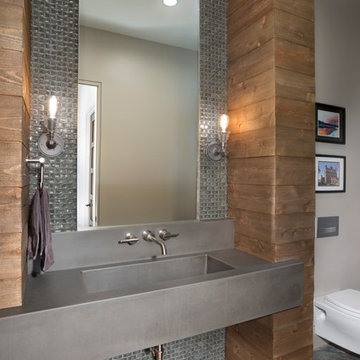
Tim Burleson
This is an example of a contemporary bathroom in Other with grey cabinets, a wall-mount toilet, gray tile, metal tile, beige walls, concrete floors, an integrated sink, grey floor and grey benchtops.
This is an example of a contemporary bathroom in Other with grey cabinets, a wall-mount toilet, gray tile, metal tile, beige walls, concrete floors, an integrated sink, grey floor and grey benchtops.
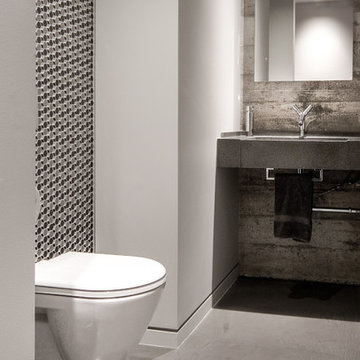
Photo by: Chad Falkenberg
A bachelor pad Bruce Wayne would approve of, this 1,000 square-foot Yaletown property belonging to a successful inventor-entrepreneur was to be soiree central for the 2010 Vancouver Olympics. A concept juxtaposing rawness with sophistication was agreed on, morphing what was an average two bedroom in its previous life to a loft with concrete floors and brick walls revealed and complemented with gloss, walnut, chrome and Corian. All the manly bells and whistle are built-in too, including Control4 smart home automation, custom beer trough and acoustical features to prevent party noise from reaching the neighbours.
Bathroom Design Ideas with a Wall-mount Toilet and Concrete Floors
8