Bathroom Design Ideas with a Wall-mount Toilet and Exposed Beam
Refine by:
Budget
Sort by:Popular Today
21 - 40 of 528 photos
Item 1 of 3
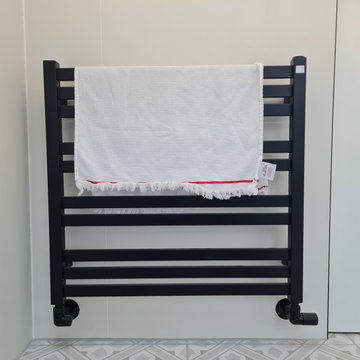
Design ideas for a small modern 3/4 wet room bathroom in Manchester with flat-panel cabinets, white cabinets, a wall-mount toilet, porcelain tile, white walls, porcelain floors, an integrated sink, multi-coloured floor, a hinged shower door, a single vanity, a floating vanity and exposed beam.

This is an example of a mid-sized contemporary master bathroom in Sacramento with flat-panel cabinets, grey cabinets, a corner shower, a wall-mount toilet, beige tile, white walls, wood-look tile, an undermount sink, engineered quartz benchtops, grey floor, a hinged shower door, white benchtops, an enclosed toilet, a double vanity, a built-in vanity and exposed beam.
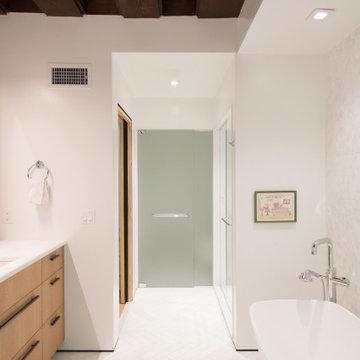
Working in a gracious layout for the primary bathroom, given the existing conditions and site constraints, was an interesting challenge.
This is an example of a mid-sized midcentury master bathroom in New York with flat-panel cabinets, brown cabinets, a freestanding tub, a curbless shower, a wall-mount toilet, white tile, porcelain tile, white walls, porcelain floors, an undermount sink, engineered quartz benchtops, white floor, a hinged shower door, white benchtops, an enclosed toilet, a double vanity, a built-in vanity and exposed beam.
This is an example of a mid-sized midcentury master bathroom in New York with flat-panel cabinets, brown cabinets, a freestanding tub, a curbless shower, a wall-mount toilet, white tile, porcelain tile, white walls, porcelain floors, an undermount sink, engineered quartz benchtops, white floor, a hinged shower door, white benchtops, an enclosed toilet, a double vanity, a built-in vanity and exposed beam.

Bagno: gioco di contrasto cromatico tra fascia alta in blu e rivestimento in bianco della parte bassa della parete. Dettagli in nero: rubinetteria e punto luce.

Reconfiguration of a dilapidated bathroom and separate toilet in a Victorian house in Walthamstow village.
The original toilet was situated straight off of the landing space and lacked any privacy as it opened onto the landing. The original bathroom was separate from the WC with the entrance at the end of the landing. To get to the rear bedroom meant passing through the bathroom which was not ideal. The layout was reconfigured to create a family bathroom which incorporated a walk-in shower where the original toilet had been and freestanding bath under a large sash window. The new bathroom is slightly slimmer than the original this is to create a short corridor leading to the rear bedroom.
The ceiling was removed and the joists exposed to create the feeling of a larger space. A rooflight sits above the walk-in shower and the room is flooded with natural daylight. Hanging plants are hung from the exposed beams bringing nature and a feeling of calm tranquility into the space.

Bagno con travi a vista sbiancate
Pavimento e rivestimento in grandi lastre Laminam Calacatta Michelangelo
Rivestimento in legno di rovere con pannello a listelli realizzato su disegno.
Vasca da bagno a libera installazione di Agape Spoon XL
Mobile lavabo di Novello - your bathroom serie Quari con piano in Laminam Emperador
Rubinetteria Gessi Serie 316
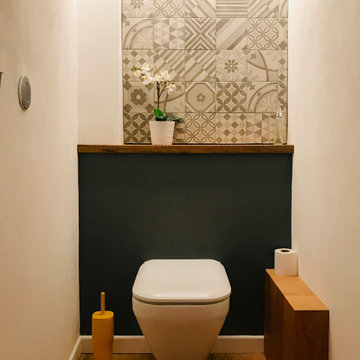
Design ideas for a small contemporary powder room with a wall-mount toilet, black and white tile, ceramic tile, grey walls, light hardwood floors and exposed beam.

Reconfiguration of a dilapidated bathroom and separate toilet in a Victorian house in Walthamstow village.
The original toilet was situated straight off of the landing space and lacked any privacy as it opened onto the landing. The original bathroom was separate from the WC with the entrance at the end of the landing. To get to the rear bedroom meant passing through the bathroom which was not ideal. The layout was reconfigured to create a family bathroom which incorporated a walk-in shower where the original toilet had been and freestanding bath under a large sash window. The new bathroom is slightly slimmer than the original this is to create a short corridor leading to the rear bedroom.
The ceiling was removed and the joists exposed to create the feeling of a larger space. A rooflight sits above the walk-in shower and the room is flooded with natural daylight. Hanging plants are hung from the exposed beams bringing nature and a feeling of calm tranquility into the space.
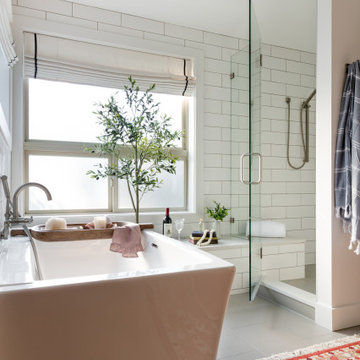
The layout stayed the same for this remodel. We painted the existing vanity black, added white oak shelving below and floating above. We added matte black hardware. Added quartz counters, new plumbing, mirrors and sconces.

This is an example of a large contemporary 3/4 bathroom in Saint Petersburg with flat-panel cabinets, light wood cabinets, an undermount tub, an open shower, a wall-mount toilet, gray tile, porcelain tile, grey walls, porcelain floors, a vessel sink, solid surface benchtops, grey floor, a sliding shower screen, white benchtops, a double vanity, a freestanding vanity and exposed beam.
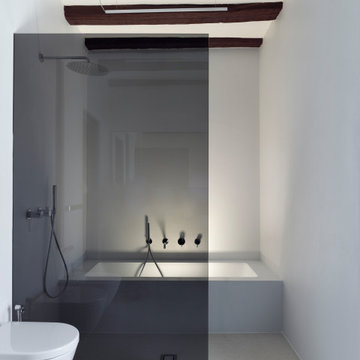
Large contemporary wet room bathroom in Other with a drop-in tub, a wall-mount toilet, white walls, terrazzo floors, grey floor and exposed beam.

Inspiration for a transitional powder room in Calgary with furniture-like cabinets, brown cabinets, a wall-mount toilet, green walls, medium hardwood floors, an undermount sink, quartzite benchtops, beige floor, black benchtops, a freestanding vanity and exposed beam.
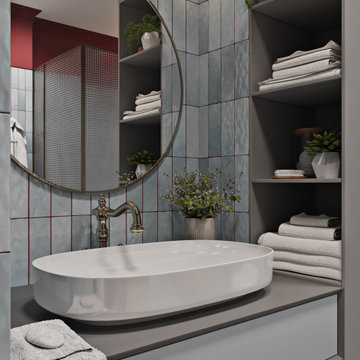
Мастер-санузел
Mid-sized eclectic 3/4 wet room bathroom in Moscow with raised-panel cabinets, grey cabinets, a wall-mount toilet, multi-coloured tile, ceramic tile, red walls, mosaic tile floors, a drop-in sink, engineered quartz benchtops, multi-coloured floor, a hinged shower door, grey benchtops, a laundry, a single vanity, a floating vanity and exposed beam.
Mid-sized eclectic 3/4 wet room bathroom in Moscow with raised-panel cabinets, grey cabinets, a wall-mount toilet, multi-coloured tile, ceramic tile, red walls, mosaic tile floors, a drop-in sink, engineered quartz benchtops, multi-coloured floor, a hinged shower door, grey benchtops, a laundry, a single vanity, a floating vanity and exposed beam.
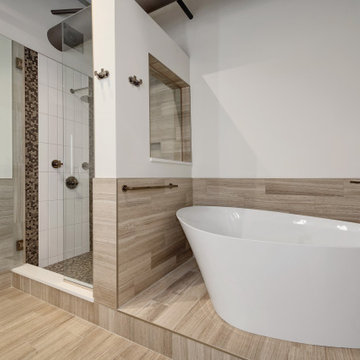
After pics of completed master bathroom remodel in West Loop, Chicago, IL. Walls are covered by 35-40% with a gray marble, installed horizontally with a staggered subway pattern. The bathtub is a Kohler free-standing oval shaped tub using a Kohler Composed Bathtub Filler in a Vibrant Titanium.
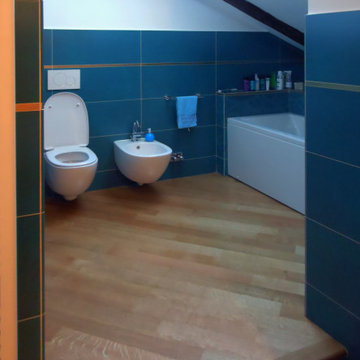
Nel secondo ambiente del bagno turchese (liberamente collegato al primo) trovano posto i sanitari e una comoda vasca da bagno.
Inspiration for a large modern master bathroom in Turin with blue tile, white walls, a wall-mount toilet, brown floor, exposed beam, an alcove tub, porcelain tile, light hardwood floors, an undermount sink, marble benchtops, white benchtops, a single vanity and a freestanding vanity.
Inspiration for a large modern master bathroom in Turin with blue tile, white walls, a wall-mount toilet, brown floor, exposed beam, an alcove tub, porcelain tile, light hardwood floors, an undermount sink, marble benchtops, white benchtops, a single vanity and a freestanding vanity.
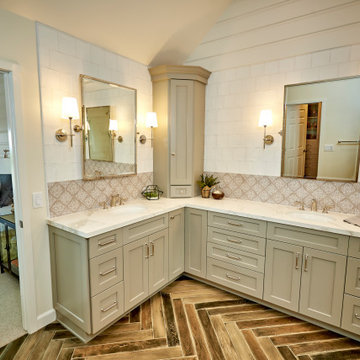
Carlsbad Home
The designer put together a retreat for the whole family. The master bath was completed gutted and reconfigured maximizing the space to be a more functional room. Details added throughout with shiplap, beams and sophistication tile. The kids baths are full of fun details and personality. We also updated the main staircase to give it a fresh new look.
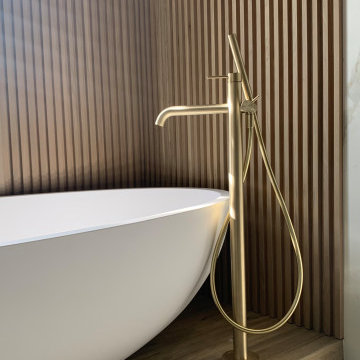
Bagno con travi a vista sbiancate
Pavimento e rivestimento in grandi lastre Laminam Calacatta Michelangelo
Rivestimento in legno di rovere con pannello a listelli realizzato su disegno.
Vasca da bagno a libera installazione di Agape Spoon XL
Mobile lavabo di Novello - your bathroom serie Quari con piano in Laminam Emperador
Rubinetteria Gessi Serie 316
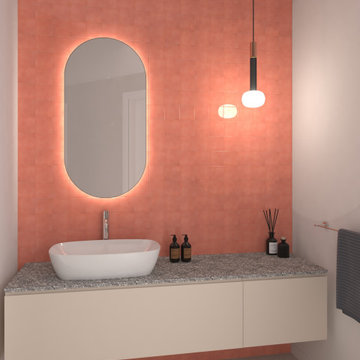
Bagno ospiti che ospiterà anche una zona lavanderia. Vista della parete dedicata al mobile lavabo
Photo of a mid-sized contemporary 3/4 bathroom in Milan with flat-panel cabinets, white cabinets, an open shower, a wall-mount toilet, pink tile, white walls, porcelain floors, an integrated sink, beige floor, an open shower, grey benchtops, a single vanity, a floating vanity and exposed beam.
Photo of a mid-sized contemporary 3/4 bathroom in Milan with flat-panel cabinets, white cabinets, an open shower, a wall-mount toilet, pink tile, white walls, porcelain floors, an integrated sink, beige floor, an open shower, grey benchtops, a single vanity, a floating vanity and exposed beam.
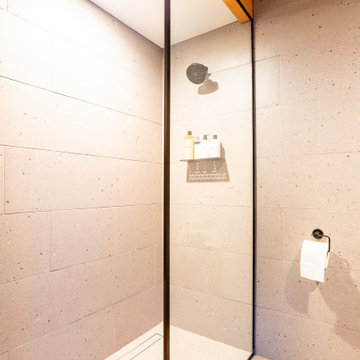
Simple shower with linear drain and monolithic tile selection for flooring and walls.
Photo of a small industrial master bathroom in Portland with a curbless shower, a wall-mount toilet, gray tile, cement tile, grey walls, cement tiles, a wall-mount sink, grey floor, an open shower, a single vanity and exposed beam.
Photo of a small industrial master bathroom in Portland with a curbless shower, a wall-mount toilet, gray tile, cement tile, grey walls, cement tiles, a wall-mount sink, grey floor, an open shower, a single vanity and exposed beam.
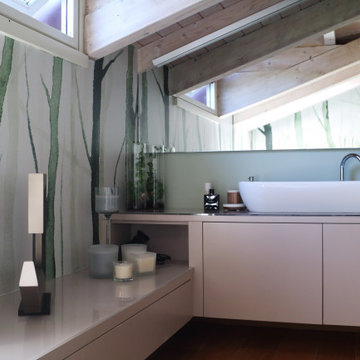
La carta da parati resistente all'acqua a tema vegetale , il pavimento di ciottoli e legno e la vasca di colore verde, rimandano immediatamente ad un ambiente naturale. Per completare l'atmosfera rilassante è stata realizzata una sauna.
Bathroom Design Ideas with a Wall-mount Toilet and Exposed Beam
2

