Bathroom Design Ideas with a Wall-mount Toilet and Glass Sheet Wall
Refine by:
Budget
Sort by:Popular Today
101 - 120 of 123 photos
Item 1 of 3
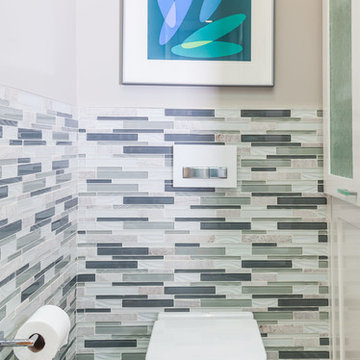
This small guest bathroom features a glass-tile mosaic wainscoting that divides the wall in two. With limited space in this bathroom, a wall-mounted single-piece toilet and cabinet storage help to maximize the space.
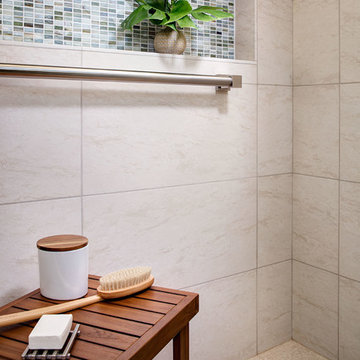
Zack Benson Photography
Small contemporary 3/4 bathroom in San Diego with shaker cabinets, medium wood cabinets, a curbless shower, a wall-mount toilet, multi-coloured tile, glass sheet wall, beige walls, ceramic floors and an undermount sink.
Small contemporary 3/4 bathroom in San Diego with shaker cabinets, medium wood cabinets, a curbless shower, a wall-mount toilet, multi-coloured tile, glass sheet wall, beige walls, ceramic floors and an undermount sink.
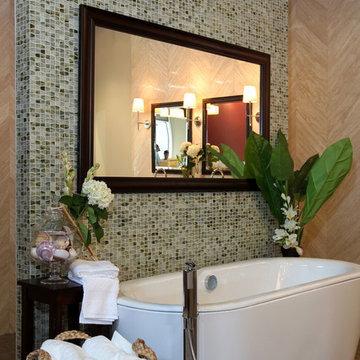
Photo of a large transitional master bathroom in Los Angeles with furniture-like cabinets, dark wood cabinets, a freestanding tub, an open shower, a wall-mount toilet, beige tile, glass sheet wall, beige walls, concrete floors, an undermount sink, limestone benchtops, grey floor and an open shower.
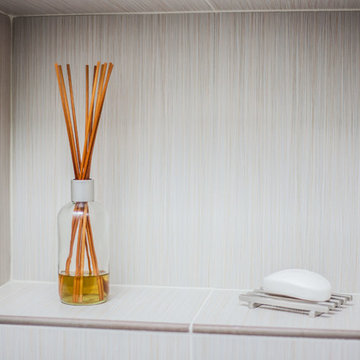
The master bathroom shower includes this shelf detail built into the wall. Great for holding soaps and shampoos, this decorative inset shelf adds storage in this elegant shower space.
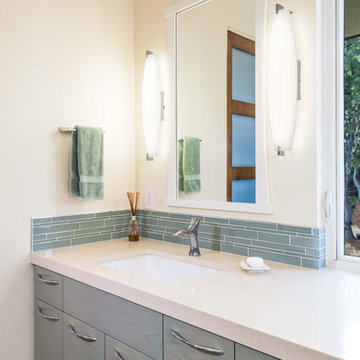
The beige color of the expansive countertop in this jack-and-jill bathroom complements the light-color wood grain and light colored walls in this room. A short green glass backsplash adds a splash of color that complements the greenery through the window.
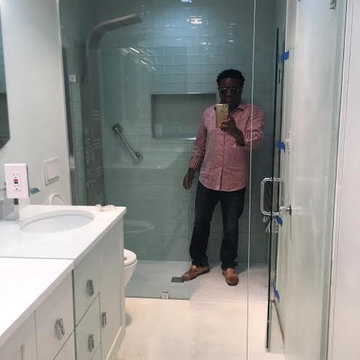
JP
Photo of a mid-sized contemporary master bathroom in New York with open cabinets, white cabinets, a freestanding tub, a shower/bathtub combo, a wall-mount toilet, white tile, glass sheet wall, green walls, cement tiles, an undermount sink, granite benchtops, white floor and an open shower.
Photo of a mid-sized contemporary master bathroom in New York with open cabinets, white cabinets, a freestanding tub, a shower/bathtub combo, a wall-mount toilet, white tile, glass sheet wall, green walls, cement tiles, an undermount sink, granite benchtops, white floor and an open shower.
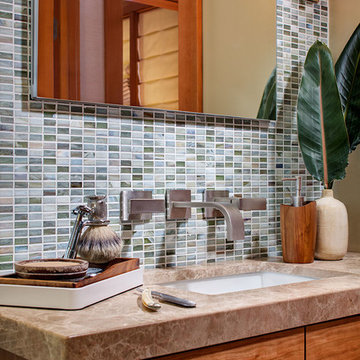
Zack Benson Photography
Photo of a small contemporary 3/4 bathroom in San Diego with shaker cabinets, medium wood cabinets, a curbless shower, a wall-mount toilet, multi-coloured tile, glass sheet wall, beige walls, ceramic floors and an undermount sink.
Photo of a small contemporary 3/4 bathroom in San Diego with shaker cabinets, medium wood cabinets, a curbless shower, a wall-mount toilet, multi-coloured tile, glass sheet wall, beige walls, ceramic floors and an undermount sink.
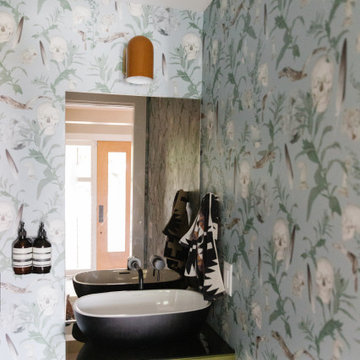
Having lived in England and now Canada, these clients wanted to inject some personality and extra space for their young family into their 70’s, two storey home. I was brought in to help with the extension of their front foyer, reconfiguration of their powder room and mudroom.
We opted for some rich blue color for their front entry walls and closet, which reminded them of English pubs and sea shores they have visited. The floor tile was also a node to some classic elements. When it came to injecting some fun into the space, we opted for graphic wallpaper in the bathroom.
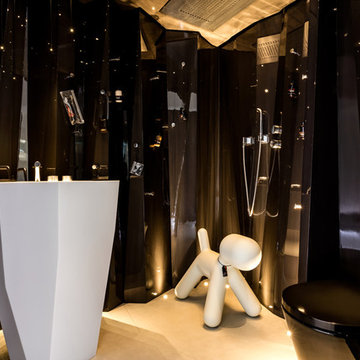
Andrew Beasley Photography
Inspiration for a small contemporary master bathroom in London with a curbless shower, a wall-mount toilet, black tile, glass sheet wall, black walls, concrete floors and a console sink.
Inspiration for a small contemporary master bathroom in London with a curbless shower, a wall-mount toilet, black tile, glass sheet wall, black walls, concrete floors and a console sink.
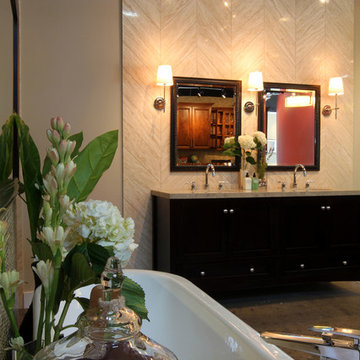
Inspiration for a large transitional master bathroom in Los Angeles with furniture-like cabinets, dark wood cabinets, a freestanding tub, an open shower, a wall-mount toilet, beige tile, glass sheet wall, beige walls, concrete floors, an undermount sink, limestone benchtops, grey floor and an open shower.
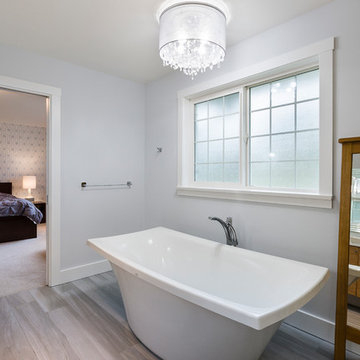
A complete home reno with additions on both levels. Built to suit this family of 4
Photo of a large transitional master bathroom in Vancouver with flat-panel cabinets, medium wood cabinets, a freestanding tub, a corner shower, a wall-mount toilet, blue tile, glass sheet wall, grey walls, porcelain floors, a vessel sink and engineered quartz benchtops.
Photo of a large transitional master bathroom in Vancouver with flat-panel cabinets, medium wood cabinets, a freestanding tub, a corner shower, a wall-mount toilet, blue tile, glass sheet wall, grey walls, porcelain floors, a vessel sink and engineered quartz benchtops.
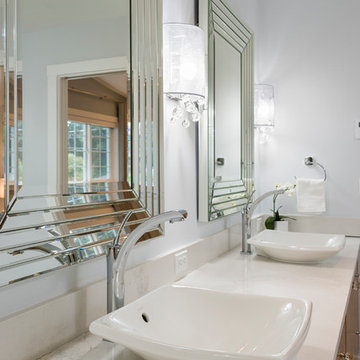
A complete home reno with additions on both levels. Built to suit this family of 4
Inspiration for a large transitional master bathroom in Vancouver with flat-panel cabinets, medium wood cabinets, a freestanding tub, a corner shower, a wall-mount toilet, blue tile, glass sheet wall, grey walls, porcelain floors, a vessel sink and engineered quartz benchtops.
Inspiration for a large transitional master bathroom in Vancouver with flat-panel cabinets, medium wood cabinets, a freestanding tub, a corner shower, a wall-mount toilet, blue tile, glass sheet wall, grey walls, porcelain floors, a vessel sink and engineered quartz benchtops.
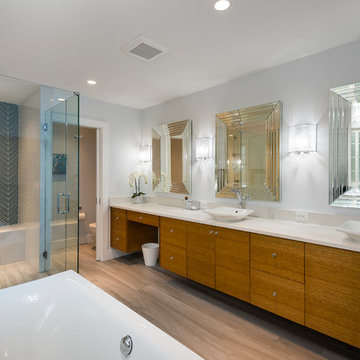
A complete home reno with additions on both levels. Built to suit this family of 4
This is an example of a large transitional master bathroom in Vancouver with flat-panel cabinets, medium wood cabinets, a freestanding tub, a corner shower, a wall-mount toilet, blue tile, glass sheet wall, grey walls, porcelain floors, a vessel sink and engineered quartz benchtops.
This is an example of a large transitional master bathroom in Vancouver with flat-panel cabinets, medium wood cabinets, a freestanding tub, a corner shower, a wall-mount toilet, blue tile, glass sheet wall, grey walls, porcelain floors, a vessel sink and engineered quartz benchtops.
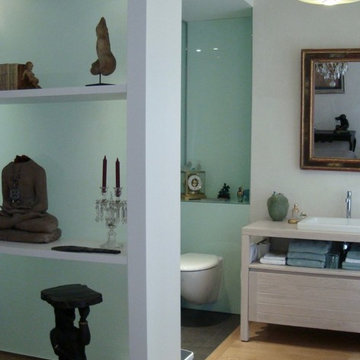
L'espace douche est isolé par une cloison vitrée, verre dépoli rétro éclairé par la cabine de douche. 2 étagères pour exposer des objets d'art.
DOM PALATCHI
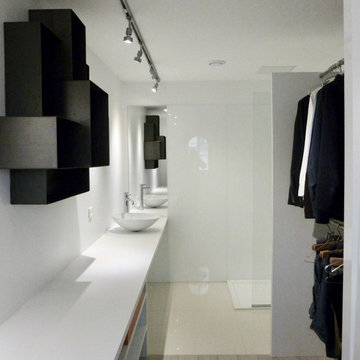
L'espace toilette est ouvert, revêtu de verre laqué en espace douche et un miroir au droit du plan vasque double sa longueur, illusion d'un volume plus grand.
DOM PALATCHI
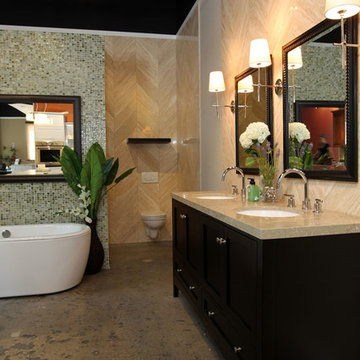
Photo of a large transitional master bathroom in Los Angeles with furniture-like cabinets, dark wood cabinets, a freestanding tub, an open shower, a wall-mount toilet, beige tile, glass sheet wall, beige walls, concrete floors, an undermount sink, limestone benchtops, grey floor and an open shower.
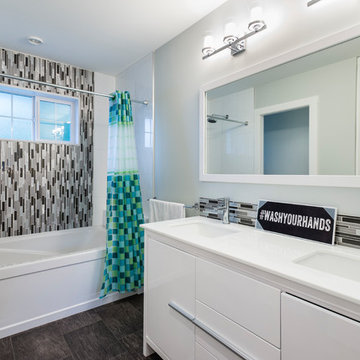
A complete home reno with additions on both levels. Built to suit this family of 4
Photo of a mid-sized transitional kids bathroom in Vancouver with flat-panel cabinets, white cabinets, an alcove tub, an alcove shower, a wall-mount toilet, multi-coloured tile, glass sheet wall, grey walls, linoleum floors, an undermount sink and copper benchtops.
Photo of a mid-sized transitional kids bathroom in Vancouver with flat-panel cabinets, white cabinets, an alcove tub, an alcove shower, a wall-mount toilet, multi-coloured tile, glass sheet wall, grey walls, linoleum floors, an undermount sink and copper benchtops.
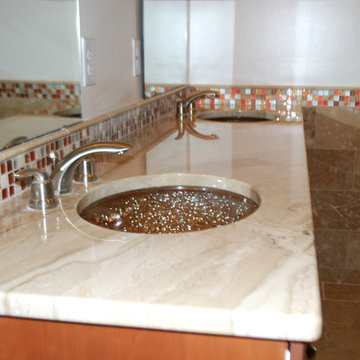
Photo of an expansive arts and crafts bathroom in Raleigh with an undermount sink, raised-panel cabinets, medium wood cabinets, marble benchtops, a drop-in tub, a wall-mount toilet, beige tile, glass sheet wall, beige walls, travertine floors and with a sauna.
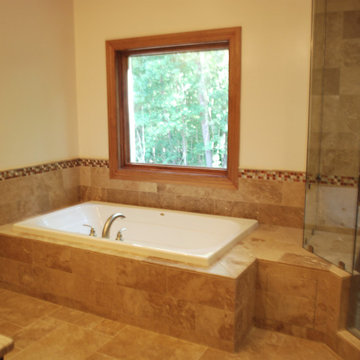
Inspiration for an expansive arts and crafts bathroom in Raleigh with a vessel sink, raised-panel cabinets, medium wood cabinets, granite benchtops, a drop-in tub, a wall-mount toilet, beige tile, glass sheet wall, beige walls, porcelain floors and with a sauna.
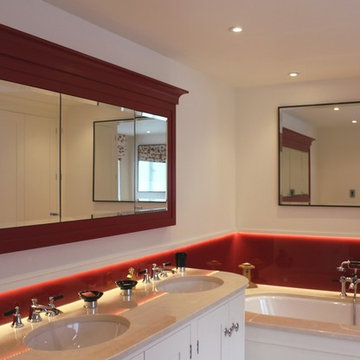
Design ideas for a mid-sized contemporary kids bathroom in West Midlands with shaker cabinets, white cabinets, a drop-in tub, a curbless shower, a wall-mount toilet, beige tile, glass sheet wall, white walls, marble floors, a drop-in sink and marble benchtops.
Bathroom Design Ideas with a Wall-mount Toilet and Glass Sheet Wall
6

