Bathroom Design Ideas with a Wall-mount Toilet and Green Tile
Refine by:
Budget
Sort by:Popular Today
1 - 20 of 1,205 photos
Item 1 of 3

The bathroom fittings float, as does the mirror vanity and shelf under. A timber ceiling adds texture to the composition.
Design ideas for a mid-sized contemporary master bathroom in Melbourne with white cabinets, an open shower, a wall-mount toilet, green tile, grey walls, concrete floors, a wall-mount sink, white floor, a hinged shower door, a single vanity, a floating vanity and timber.
Design ideas for a mid-sized contemporary master bathroom in Melbourne with white cabinets, an open shower, a wall-mount toilet, green tile, grey walls, concrete floors, a wall-mount sink, white floor, a hinged shower door, a single vanity, a floating vanity and timber.

Mid-sized contemporary 3/4 bathroom in Moscow with flat-panel cabinets, beige cabinets, a hot tub, a corner shower, a wall-mount toilet, green tile, ceramic tile, green walls, porcelain floors, a drop-in sink, solid surface benchtops, white floor, a sliding shower screen, white benchtops, an enclosed toilet, a single vanity, a floating vanity and wood walls.

Inspiration for a small eclectic kids bathroom in Cornwall with white cabinets, a wall-mount toilet, ceramic tile, ceramic floors, a single vanity, a drop-in tub, a shower/bathtub combo, green tile, green walls, quartzite benchtops, grey floor, a hinged shower door, white benchtops and a freestanding vanity.

APD was hired to update the primary bathroom and laundry room of this ranch style family home. Included was a request to add a powder bathroom where one previously did not exist to help ease the chaos for the young family. The design team took a little space here and a little space there, coming up with a reconfigured layout including an enlarged primary bathroom with large walk-in shower, a jewel box powder bath, and a refreshed laundry room including a dog bath for the family’s four legged member!

Design ideas for a mid-sized contemporary kids bathroom in London with a wall-mount toilet, green tile, cement tile, cement tiles, concrete benchtops, green floor, green benchtops, a single vanity, a floating vanity, pink walls and a wall-mount sink.

This Ohana model ATU tiny home is contemporary and sleek, cladded in cedar and metal. The slanted roof and clean straight lines keep this 8x28' tiny home on wheels looking sharp in any location, even enveloped in jungle. Cedar wood siding and metal are the perfect protectant to the elements, which is great because this Ohana model in rainy Pune, Hawaii and also right on the ocean.
A natural mix of wood tones with dark greens and metals keep the theme grounded with an earthiness.
Theres a sliding glass door and also another glass entry door across from it, opening up the center of this otherwise long and narrow runway. The living space is fully equipped with entertainment and comfortable seating with plenty of storage built into the seating. The window nook/ bump-out is also wall-mounted ladder access to the second loft.
The stairs up to the main sleeping loft double as a bookshelf and seamlessly integrate into the very custom kitchen cabinets that house appliances, pull-out pantry, closet space, and drawers (including toe-kick drawers).
A granite countertop slab extends thicker than usual down the front edge and also up the wall and seamlessly cases the windowsill.
The bathroom is clean and polished but not without color! A floating vanity and a floating toilet keep the floor feeling open and created a very easy space to clean! The shower had a glass partition with one side left open- a walk-in shower in a tiny home. The floor is tiled in slate and there are engineered hardwood flooring throughout.

Design ideas for a mid-sized contemporary 3/4 bathroom in Milan with an undermount tub, a curbless shower, a wall-mount toilet, green tile, green walls, concrete floors, engineered quartz benchtops, green floor, a hinged shower door, white benchtops and a single vanity.

Photo of an eclectic master bathroom in London with dark wood cabinets, a wall-mount toilet, green tile, ceramic tile, an open shower, a single vanity and a floating vanity.

Small contemporary master bathroom in Moscow with flat-panel cabinets, white cabinets, an alcove shower, a wall-mount toilet, green tile, ceramic tile, green walls, porcelain floors, an undermount sink, solid surface benchtops, grey floor, a sliding shower screen, grey benchtops, an enclosed toilet, a single vanity, a freestanding vanity and wood.
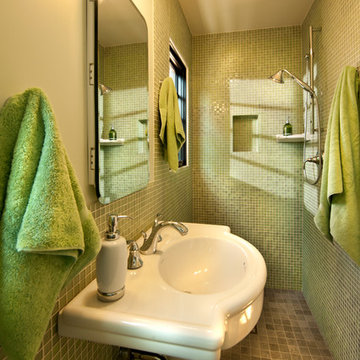
Photography by Daniel O'Connor Photography www.danieloconnorphoto.com
Design ideas for a small midcentury 3/4 bathroom in Denver with a curbless shower, a wall-mount toilet, green tile, porcelain floors, a pedestal sink and an open shower.
Design ideas for a small midcentury 3/4 bathroom in Denver with a curbless shower, a wall-mount toilet, green tile, porcelain floors, a pedestal sink and an open shower.
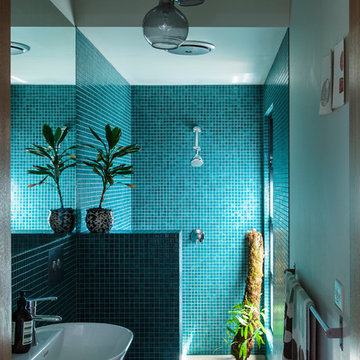
Bathroom in home of Emily Wright of Nancybird.
Mosaic wall tiles, wall mounted basin, natural light, beautiful bathroom lighting
Photography by Neil Preito.

NKBA award winner (2nd. Pl) Bathroom. Floating wood vanity warms up this cool color palette and helps make the room feel bigger. Emerald Green backsplash tiles sets the tone for a relaxing space. Geometric floor tiles draws one into the wet zone separated by a pocket door.

Création d’un grand appartement familial avec espace parental et son studio indépendant suite à la réunion de deux lots. Une rénovation importante est effectuée et l’ensemble des espaces est restructuré et optimisé avec de nombreux rangements sur mesure. Les espaces sont ouverts au maximum pour favoriser la vue vers l’extérieur.

Small contemporary kids bathroom in West Midlands with flat-panel cabinets, white cabinets, a drop-in tub, a curbless shower, a wall-mount toilet, green tile, porcelain tile, white walls, porcelain floors, an integrated sink, solid surface benchtops, grey floor, a sliding shower screen, white benchtops, a single vanity and a floating vanity.
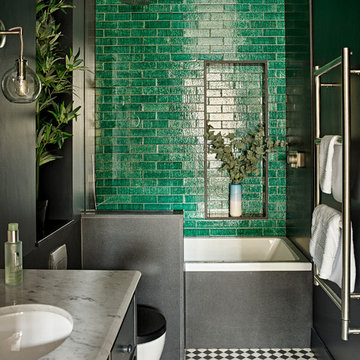
Jade green encaustic tiles teamed with timeless victorian chequer tiles and smoke-grey granite and carrara marble add punch to this guest bathroom.
This was entirely re-modelled from what was once a beige cracked porcelain tiled bathroom.
Photography courtesy of Nick Smith
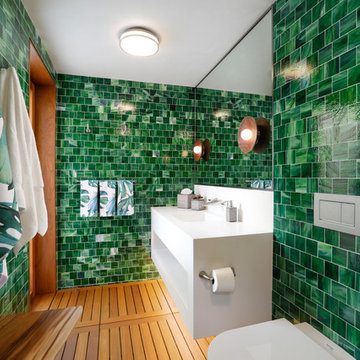
Photo of a mid-sized beach style 3/4 bathroom in Orange County with white cabinets, green tile, medium hardwood floors, an integrated sink, brown floor, white benchtops, open cabinets, a wall-mount toilet, green walls and solid surface benchtops.

Dettaglio del bagno
Photo of a small contemporary 3/4 bathroom in Milan with raised-panel cabinets, purple cabinets, an alcove shower, a wall-mount toilet, green tile, porcelain tile, grey walls, medium hardwood floors, a vessel sink, wood benchtops, a hinged shower door, pink benchtops, a single vanity and a floating vanity.
Photo of a small contemporary 3/4 bathroom in Milan with raised-panel cabinets, purple cabinets, an alcove shower, a wall-mount toilet, green tile, porcelain tile, grey walls, medium hardwood floors, a vessel sink, wood benchtops, a hinged shower door, pink benchtops, a single vanity and a floating vanity.
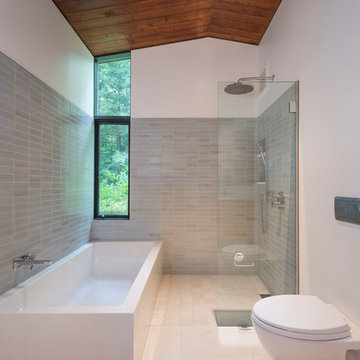
Flavin Architects was chosen for the renovation due to their expertise with Mid-Century-Modern and specifically Henry Hoover renovations. Respect for the integrity of the original home while accommodating a modern family’s needs is key. Practical updates like roof insulation, new roofing, and radiant floor heat were combined with sleek finishes and modern conveniences. Photo by: Nat Rea Photography
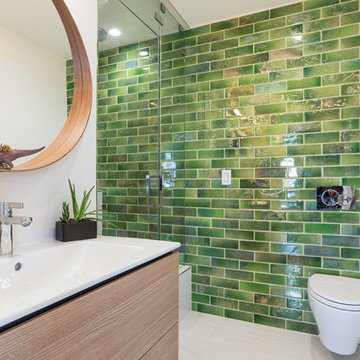
This is an example of a mid-sized contemporary 3/4 bathroom in San Francisco with flat-panel cabinets, beige cabinets, a wall-mount toilet, green tile, white walls, solid surface benchtops, white floor, a hinged shower door, a double shower, ceramic tile, ceramic floors, white benchtops and an integrated sink.
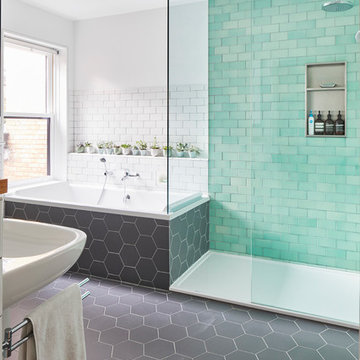
Large scandinavian master bathroom in Toronto with a drop-in tub, a curbless shower, a wall-mount toilet, green tile, subway tile, white walls, ceramic floors, a wall-mount sink, grey floor and an open shower.
Bathroom Design Ideas with a Wall-mount Toilet and Green Tile
1