Bathroom Design Ideas with a Wall-mount Toilet and Limestone
Refine by:
Budget
Sort by:Popular Today
61 - 80 of 303 photos
Item 1 of 3
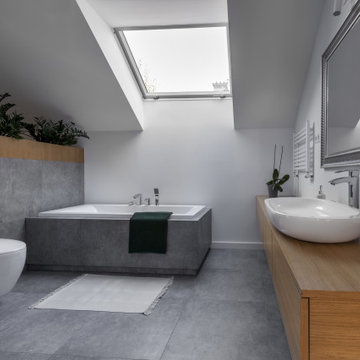
Expanding a bathroom by removing non-load bearing walls and prepping the room
This is an example of a large modern master bathroom in San Francisco with flat-panel cabinets, light wood cabinets, a hot tub, a corner shower, a wall-mount toilet, gray tile, limestone, white walls, ceramic floors, a drop-in sink, grey floor, a hinged shower door, a single vanity and a floating vanity.
This is an example of a large modern master bathroom in San Francisco with flat-panel cabinets, light wood cabinets, a hot tub, a corner shower, a wall-mount toilet, gray tile, limestone, white walls, ceramic floors, a drop-in sink, grey floor, a hinged shower door, a single vanity and a floating vanity.
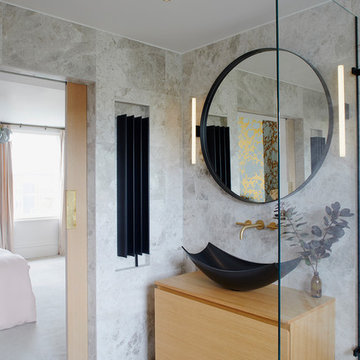
“Milne’s meticulous eye for detail elevated this master suite to a finely-tuned alchemy of balanced design. It shows that you can use dark and dramatic pieces from our carbon fibre collection and still achieve the restful bathroom sanctuary that is at the top of clients’ wish lists.”
Miles Hartwell, Co-founder, Splinter Works Ltd
When collaborations work they are greater than the sum of their parts, and this was certainly the case in this project. I was able to respond to Splinter Works’ designs by weaving in natural materials, that perhaps weren’t the obvious choice, but they ground the high-tech materials and soften the look.
It was important to achieve a dialog between the bedroom and bathroom areas, so the graphic black curved lines of the bathroom fittings were countered by soft pink calamine and brushed gold accents.
We introduced subtle repetitions of form through the circular black mirrors, and the black tub filler. For the first time Splinter Works created a special finish for the Hammock bath and basins, a lacquered matte black surface. The suffused light that reflects off the unpolished surface lends to the serene air of warmth and tranquility.
Walking through to the master bedroom, bespoke Splinter Works doors slide open with bespoke handles that were etched to echo the shapes in the striking marbleised wallpaper above the bed.
In the bedroom, specially commissioned furniture makes the best use of space with recessed cabinets around the bed and a wardrobe that banks the wall to provide as much storage as possible. For the woodwork, a light oak was chosen with a wash of pink calamine, with bespoke sculptural handles hand-made in brass. The myriad considered details culminate in a delicate and restful space.
PHOTOGRAPHY BY CARMEL KING
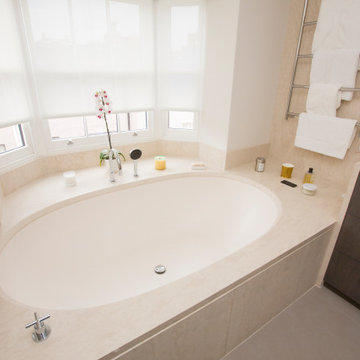
Photo of a large modern bathroom in London with flat-panel cabinets, a drop-in tub, a curbless shower, a wall-mount toilet, limestone, ceramic floors, a trough sink, limestone benchtops, a hinged shower door, a shower seat, a single vanity and a built-in vanity.
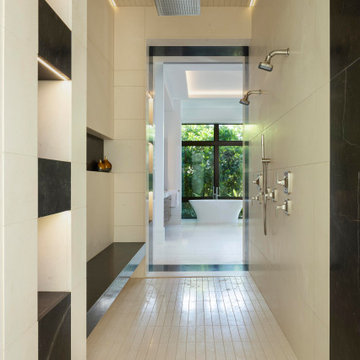
This is an example of a large mediterranean master bathroom with flat-panel cabinets, medium wood cabinets, a freestanding tub, an open shower, a wall-mount toilet, black and white tile, limestone, white walls, limestone floors, an undermount sink, marble benchtops, white floor, an open shower, a shower seat, a double vanity, a built-in vanity, recessed and wood walls.
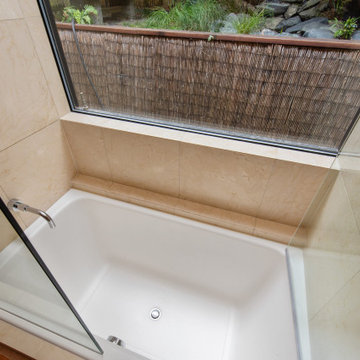
The design of this remodel of a small two-level residence in Noe Valley reflects the owner's passion for Japanese architecture. Having decided to completely gut the interior partitions, we devised a better-arranged floor plan with traditional Japanese features, including a sunken floor pit for dining and a vocabulary of natural wood trim and casework. Vertical grain Douglas Fir takes the place of Hinoki wood traditionally used in Japan. Natural wood flooring, soft green granite and green glass backsplashes in the kitchen further develop the desired Zen aesthetic. A wall to wall window above the sunken bath/shower creates a connection to the outdoors. Privacy is provided through the use of switchable glass, which goes from opaque to clear with a flick of a switch. We used in-floor heating to eliminate the noise associated with forced-air systems.
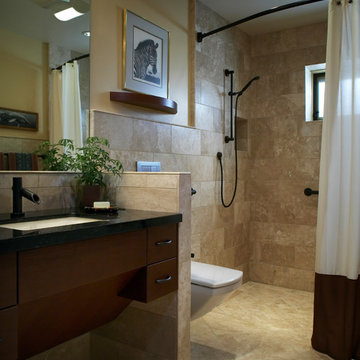
Photo of a mid-sized contemporary bathroom in San Francisco with dark wood cabinets, a curbless shower, a wall-mount toilet, beige tile, limestone, multi-coloured walls, an undermount sink, engineered quartz benchtops, beige floor and a shower curtain.
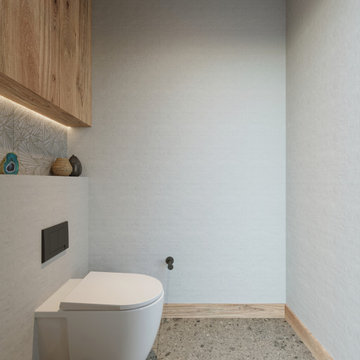
A bespoke bathroom designed to meld into the vast greenery of the outdoors. White oak cabinetry, limestone countertops and backsplash, custom black metal mirrors, and natural stone floors.
The water closet features wallpaper from Kale Tree. www.kaletree.com
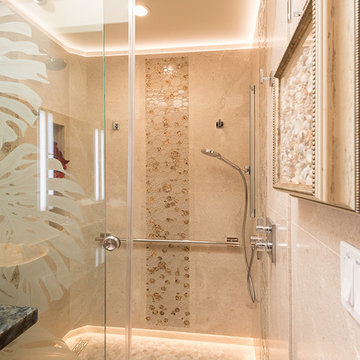
Photography by Greg Hoxsie. Interior design by Valorie Spence of Interior Design Solutions, Maui, Hawaii. Monstera leaf carved art glass panel is by Maui glass artist Janine Arlidge. Gauged limestone pebble inset in the curbless shower floor with linear drain. Fossil shells in the limestone and the mosaic tile wall insets with actual shells embedded unify this elegant beach designed bath.
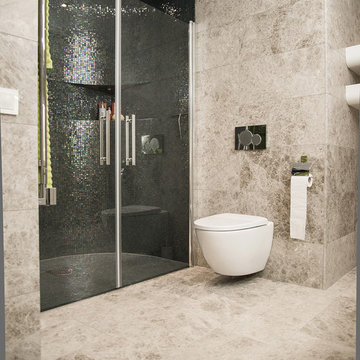
Henrik Hansen
Photo of a large modern bathroom in Other with a shower/bathtub combo, a wall-mount toilet, brown tile, limestone, brown walls, limestone floors, brown floor and a hinged shower door.
Photo of a large modern bathroom in Other with a shower/bathtub combo, a wall-mount toilet, brown tile, limestone, brown walls, limestone floors, brown floor and a hinged shower door.
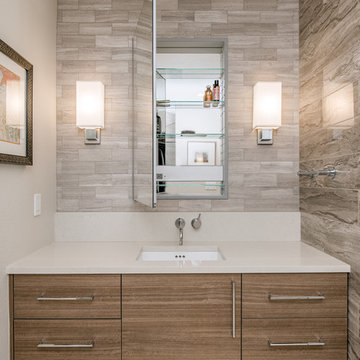
Teri Fotheringham
Photo of a large contemporary master bathroom in Denver with flat-panel cabinets, light wood cabinets, a freestanding tub, a double shower, a wall-mount toilet, beige tile, limestone, grey walls, porcelain floors, an undermount sink, engineered quartz benchtops, white floor, a hinged shower door and white benchtops.
Photo of a large contemporary master bathroom in Denver with flat-panel cabinets, light wood cabinets, a freestanding tub, a double shower, a wall-mount toilet, beige tile, limestone, grey walls, porcelain floors, an undermount sink, engineered quartz benchtops, white floor, a hinged shower door and white benchtops.
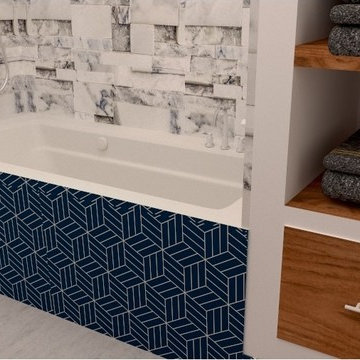
Bathroom Remodel
using blue tiles to create a unique and sophisticated design and natural stone above bathtub.
By Solidworks Remodeling
Design& Remodeling
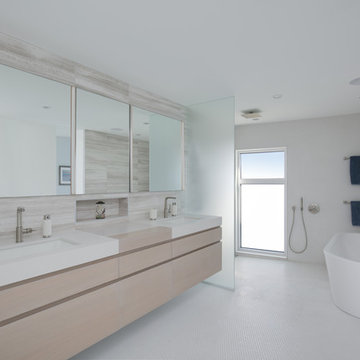
BeachHaus is built on a previously developed site on Siesta Key. It sits directly on the bay but has Gulf views from the upper floor and roof deck.
The client loved the old Florida cracker beach houses that are harder and harder to find these days. They loved the exposed roof joists, ship lap ceilings, light colored surfaces and inviting and durable materials.
Given the risk of hurricanes, building those homes in these areas is not only disingenuous it is impossible. Instead, we focused on building the new era of beach houses; fully elevated to comfy with FEMA requirements, exposed concrete beams, long eaves to shade windows, coralina stone cladding, ship lap ceilings, and white oak and terrazzo flooring.
The home is Net Zero Energy with a HERS index of -25 making it one of the most energy efficient homes in the US. It is also certified NGBS Emerald.
Photos by Ryan Gamma Photography
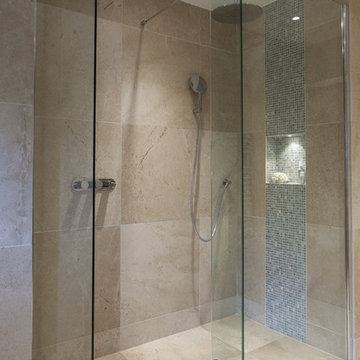
Previously a separate WC and bathroom room, the wall was removed and the area fully renovated to increase the sense of light and space. Now it houses a large walk-in shower with wall hung vanity unit & WC. Fully tiled in beautiful large format limestone tiles, with glass mosaic tiles used in the alcoves to add visual interest. Lighting has been used to highlight the alcoves as well as discrete low level wall lights either side of the WC which wash light across the floor.
Photo Credit: Michel Focard de Fontefiguires
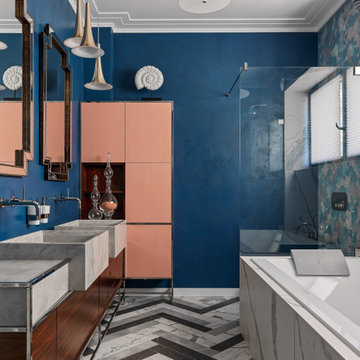
This is an example of a small transitional master bathroom in Saint Petersburg with flat-panel cabinets, dark wood cabinets, an undermount tub, a curbless shower, a wall-mount toilet, blue tile, limestone, blue walls, porcelain floors, a trough sink, engineered quartz benchtops, multi-coloured floor, a hinged shower door and grey benchtops.
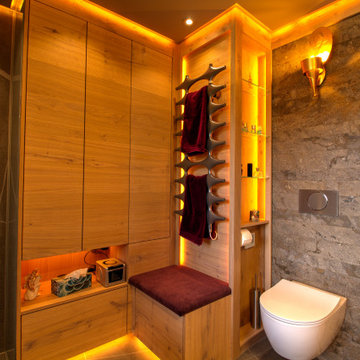
Umbauort: Bayern, Holzkirchen Umbausumme ca. 75.000 €
Besonderheit: Warm/Goldener Style mit Viel Stauraum
Konzept: Vollkonzept, komplette Planung, Interior-Ausstattung Ausführung durch Tegernseer Badmanufaktur
Projektart: Renovierung Baderneuerung, Entkernung alter Badezimmerbereich, Angrenzende Zimmer Bodenerneuerung, Türen Erneuerung
Projektkart: EFH / OG
Umbaufläche ca. 8 qm
Produkte: Dusche, WC, Doppelwaschtisch mit Glas/Goldbecken, Sitzplatztruhe mit Stauraumschrank und Heizkörper , Tapete, Wandputz, Licht, Natursteinarbeiten ( Muschelkalk )
Leistung: Entkernung und Demontage, Verkleidungen aus Trockenbau, Sanitär, Fliesen und Natursteinarbeiten, Beleuchtung, Putz. Möbelarbeiten, Bodenbeläge
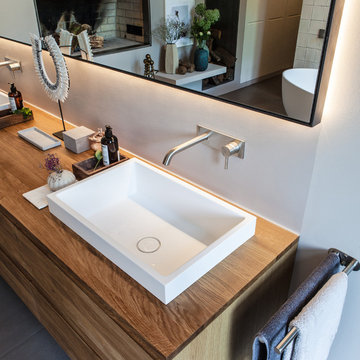
Interior Design Konzept & Umsetzung: EMMA B. HOME
Fotograf: Markus Tedeskino
Large contemporary master bathroom in Hamburg with flat-panel cabinets, light wood cabinets, a freestanding tub, a curbless shower, a wall-mount toilet, white tile, limestone, beige walls, ceramic floors, a drop-in sink, solid surface benchtops, grey floor, an open shower and brown benchtops.
Large contemporary master bathroom in Hamburg with flat-panel cabinets, light wood cabinets, a freestanding tub, a curbless shower, a wall-mount toilet, white tile, limestone, beige walls, ceramic floors, a drop-in sink, solid surface benchtops, grey floor, an open shower and brown benchtops.
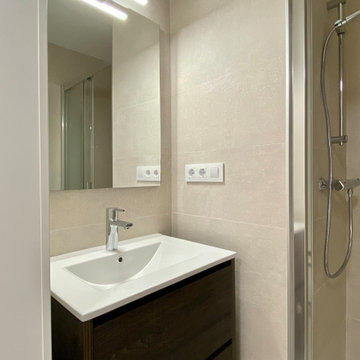
Inspiration for a small contemporary master bathroom in Bilbao with furniture-like cabinets, white cabinets, a corner shower, a wall-mount toilet, beige tile, limestone, beige walls, limestone floors, an undermount sink, engineered quartz benchtops, beige floor, a sliding shower screen, white benchtops, a single vanity and a floating vanity.
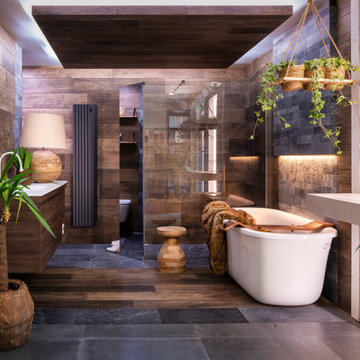
Salle de bain style chalet.
Présente au showroom de la Trinité à Nice
Inspiration for a large country master bathroom in Nice with brown cabinets, a freestanding tub, a curbless shower, a wall-mount toilet, brown tile, limestone, brown walls, a console sink, an open shower, white benchtops, a single vanity and a floating vanity.
Inspiration for a large country master bathroom in Nice with brown cabinets, a freestanding tub, a curbless shower, a wall-mount toilet, brown tile, limestone, brown walls, a console sink, an open shower, white benchtops, a single vanity and a floating vanity.
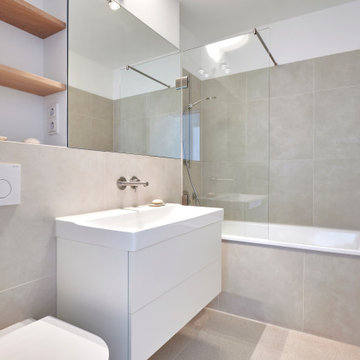
Design ideas for a contemporary bathroom in Cologne with flat-panel cabinets, white cabinets, a drop-in tub, a wall-mount toilet, limestone, limestone floors, a vessel sink, beige floor, white benchtops, a single vanity and a floating vanity.
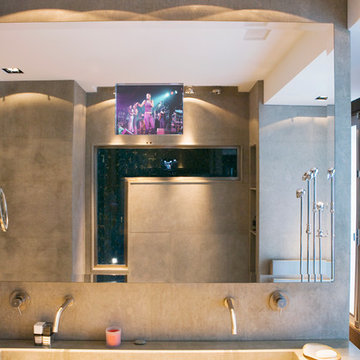
Photo of an expansive contemporary master bathroom in Paris with beaded inset cabinets, dark wood cabinets, an undermount tub, a wall-mount toilet, gray tile, limestone, grey walls, travertine floors, a trough sink, limestone benchtops, a hinged shower door and beige benchtops.
Bathroom Design Ideas with a Wall-mount Toilet and Limestone
4