Bathroom Design Ideas with a Wall-mount Toilet and Painted Wood Floors
Refine by:
Budget
Sort by:Popular Today
1 - 20 of 134 photos
Item 1 of 3

Strict and concise design with minimal decor and necessary plumbing set - ideal for a small bathroom.
Speaking of about the color of the decoration, the classical marble fits perfectly with the wood.
A dark floor against the background of light walls creates a sense of the shape of space.
The toilet and sink are wall-hung and are white. This type of plumbing has its advantages; it is visually lighter and does not take up extra space.
Under the sink, you can see a shelf for storing towels. The niche above the built-in toilet is also very advantageous for use due to its compactness. Frameless glass shower doors create a spacious feel.
The spot lighting on the perimeter of the room extends everywhere and creates a soft glow.
Learn more about us - www.archviz-studio.com
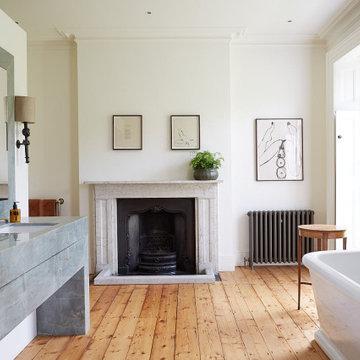
open plan bathroom, reclaimed floor boards and green marble vanity.
This is an example of an expansive contemporary kids bathroom in Sussex with open cabinets, a freestanding tub, a curbless shower, a wall-mount toilet, white tile, marble, white walls, painted wood floors, an integrated sink, marble benchtops, beige floor, an open shower and green benchtops.
This is an example of an expansive contemporary kids bathroom in Sussex with open cabinets, a freestanding tub, a curbless shower, a wall-mount toilet, white tile, marble, white walls, painted wood floors, an integrated sink, marble benchtops, beige floor, an open shower and green benchtops.

Photo of a mid-sized contemporary 3/4 bathroom in Other with flat-panel cabinets, brown cabinets, an open shower, a wall-mount toilet, white walls, painted wood floors, a drop-in sink, marble benchtops, brown floor, an open shower, white benchtops, a single vanity, a floating vanity and recessed.
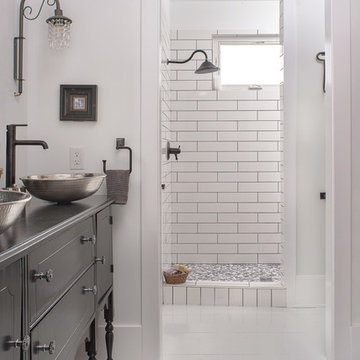
The Farmhouse Master Suite Design features- Re-purposed vanity with duo stainless steel vessel sinks, glass hardware, crystal oil rubbed bronze wall sconces, large white subway tiles with dark gray grout and a goose neck rain shower head.

Photo of a small country master bathroom in Other with dark wood cabinets, a freestanding tub, a wall-mount toilet, green tile, green walls, painted wood floors, wood benchtops, white floor, brown benchtops, a single vanity, a freestanding vanity, panelled walls, a curbless shower, a trough sink and a hinged shower door.
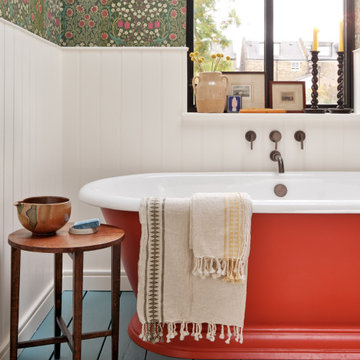
copyright Ben Quinton
Design ideas for a mid-sized transitional kids bathroom in London with flat-panel cabinets, a freestanding tub, a wall-mount toilet, multi-coloured walls, painted wood floors, a pedestal sink, blue floor, a niche, a single vanity, a freestanding vanity and wallpaper.
Design ideas for a mid-sized transitional kids bathroom in London with flat-panel cabinets, a freestanding tub, a wall-mount toilet, multi-coloured walls, painted wood floors, a pedestal sink, blue floor, a niche, a single vanity, a freestanding vanity and wallpaper.
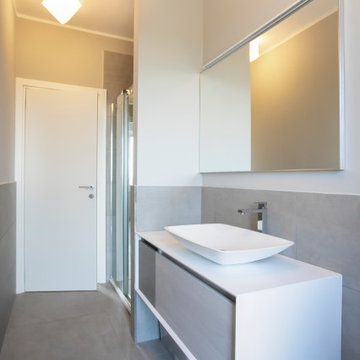
This is an example of a mid-sized contemporary 3/4 bathroom in Milan with beaded inset cabinets, light wood cabinets, an alcove shower, a wall-mount toilet, gray tile, porcelain tile, grey walls, painted wood floors, a vessel sink, solid surface benchtops, beige floor, a hinged shower door and white benchtops.
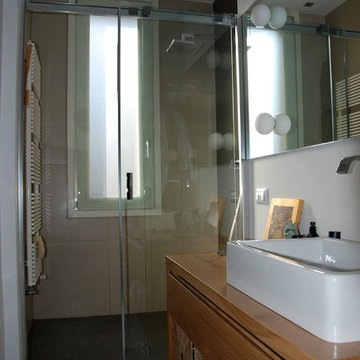
Small contemporary bathroom in Other with light wood cabinets, a wall-mount toilet, white tile, porcelain tile, beige walls, painted wood floors, a vessel sink, wood benchtops and white floor.
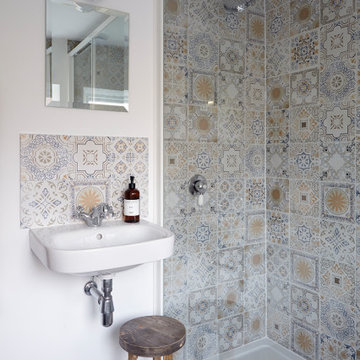
Sensitive renovation and refurbishment of a 45sqm cottage in the South Hams, Devon. The reconfigured layout restores the domestic atmosphere in the 18th Century house, originally part of what was the Dundridge House Estate into contemporary holiday accommodation for the discerning traveller. There is no division between the front and back of the house, bringing space, life and light to the south facing open plan living areas. A warm palette of natural materials adds character. Exposed wooden beams are maintained and new oak floor boards installed. The stone fireplace with wood burning stove becomes the centerpiece of the space. The handcrafted kitchen has a large ceramic belfast sink and birch worktops. All walls are painted white with environmentally friendly mineral paint, allowing them to breathe and making the most of the natural light. Upstairs, the elegant bedroom has a double bed, dressing area and window with rural views across the hills. The bathroom has a generous walk in shower, finished with vintage porcelain tiles and a traditional large Victorian shower head. Eclectic lighting, artworks and accessories are carefully curated to enhance but not overwhelm the spaces. The cottage is powered from 100% sustainable energy sources.
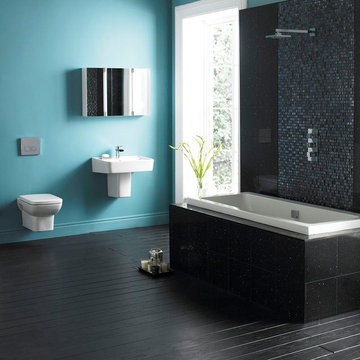
This is an example of a contemporary bathroom in Other with a wall-mount sink, a drop-in tub, a shower/bathtub combo, a wall-mount toilet, black tile, blue walls and painted wood floors.
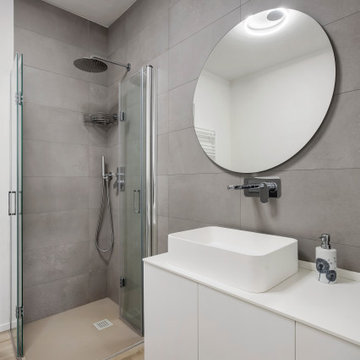
This is an example of a small contemporary 3/4 bathroom in Other with flat-panel cabinets, white cabinets, a corner shower, a wall-mount toilet, gray tile, porcelain tile, white walls, painted wood floors, a vessel sink, solid surface benchtops, a hinged shower door, white benchtops, a single vanity and a floating vanity.
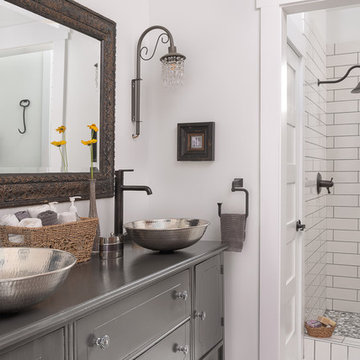
Welcome to The Farmhouse Master Bathroom with a modern twist! The antique buffet re-purposed into a slate gray double sink vanity with stainless steel vessel sinks and oil rubbed bronze faucets. A shower featuring over-sized white subway tiles with dark gray grout creates and old world yet modern feel to the space. Bathroom Design by- Dawn D Totty DESIGNS Chattanooga, TN.

Bright and airy family bathroom with bespoke joinery. exposed beams, timber wall panelling, painted floor and Bert & May encaustic shower tiles .
Inspiration for a small eclectic kids bathroom in London with recessed-panel cabinets, beige cabinets, a freestanding tub, an open shower, a wall-mount toilet, pink tile, cement tile, white walls, painted wood floors, an undermount sink, grey floor, a hinged shower door, white benchtops, a niche, a single vanity, a freestanding vanity, exposed beam and panelled walls.
Inspiration for a small eclectic kids bathroom in London with recessed-panel cabinets, beige cabinets, a freestanding tub, an open shower, a wall-mount toilet, pink tile, cement tile, white walls, painted wood floors, an undermount sink, grey floor, a hinged shower door, white benchtops, a niche, a single vanity, a freestanding vanity, exposed beam and panelled walls.
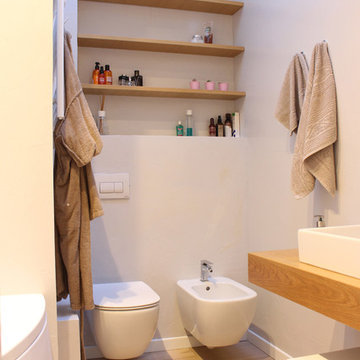
This is an example of a mid-sized contemporary master bathroom in Milan with open cabinets, light wood cabinets, a corner tub, a wall-mount toilet, grey walls, painted wood floors, a trough sink and wood benchtops.
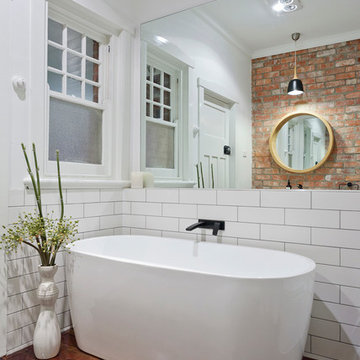
New guest bathroom in modern renovation of a period home in camberwell. Timber floors and subway tiles accented by an exposed brick feature wall and pedestal vanity, to mimic the traditional features of the house in modern form.
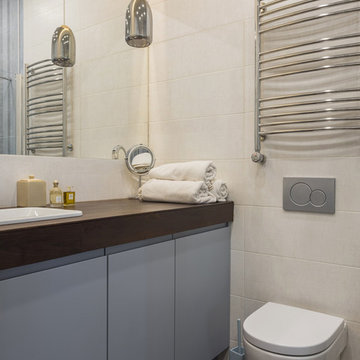
Дизайн интерьера квартиры свободной планировки в современном стиле с элементами лофта в ЖК "Фили Град", г.Москва
дизайнер - Краснова Анастасия
фотограф - Александрова Дина
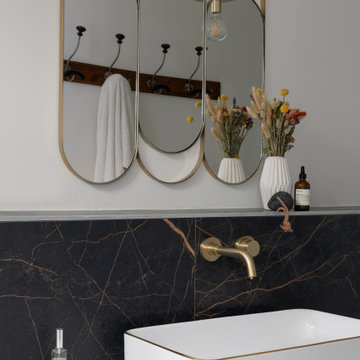
Les accents dorés de la robinetterie mettent en valeur les veines du marbre noir utilisé en soubassement. On aime les lignes épurées et la chaleur des matériaux.
Conception : Sur Mesure - Lauranne Fulchiron
Crédits photos : Sabine Serrad
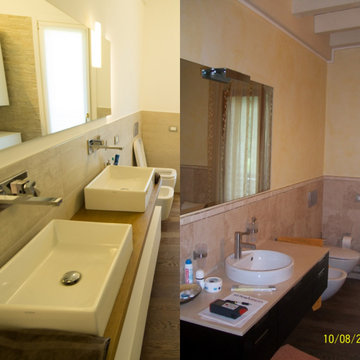
Photo of a mid-sized modern 3/4 bathroom in Other with flat-panel cabinets, white cabinets, an open shower, a wall-mount toilet, beige tile, porcelain tile, white walls, painted wood floors, a vessel sink, wood benchtops, brown floor, an open shower, brown benchtops, a double vanity, a floating vanity and exposed beam.
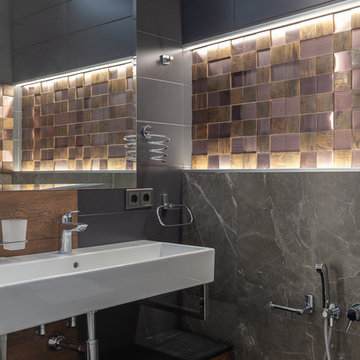
Photo of a mid-sized transitional master bathroom in Moscow with flat-panel cabinets, dark wood cabinets, a corner tub, a wall-mount toilet, multi-coloured tile, ceramic tile, black walls, painted wood floors, a console sink, solid surface benchtops, grey floor and white benchtops.
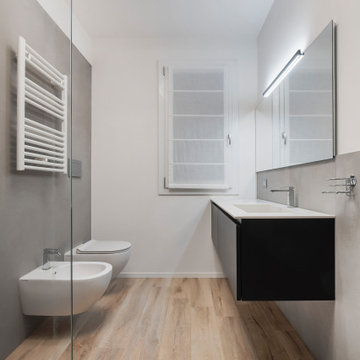
Mid-sized contemporary master bathroom in Other with flat-panel cabinets, black cabinets, a curbless shower, a wall-mount toilet, gray tile, porcelain tile, white walls, painted wood floors, an integrated sink, solid surface benchtops, a sliding shower screen, white benchtops, a single vanity and a floating vanity.
Bathroom Design Ideas with a Wall-mount Toilet and Painted Wood Floors
1