Bathroom Design Ideas with a Wall-mount Toilet and Panelled Walls
Refine by:
Budget
Sort by:Popular Today
221 - 240 of 352 photos
Item 1 of 3
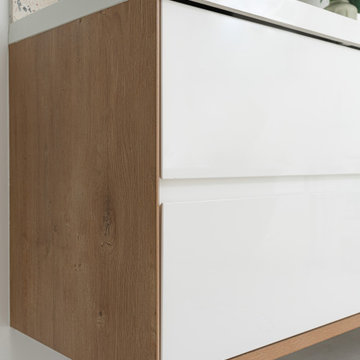
The space planning has been remodeled in order to create privacy, a separate laundry, a private toilet room, a large open shower, with a hot mop flooring. Caroline Ruszkowski created this unique space full of natural light, selected neutral colors and very soft materials. This master bathroom is elegant and provide well being and nice feeling, for a better life.
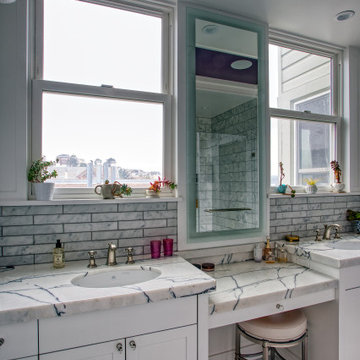
Our client purchased an apartment on the top floor of an old 1930’s building with expansive views of the San Francisco Bay from the palace of Fine Arts, Golden Gate Bridge, to Alcatraz Island. The existing apartment retained some of the original detailing and the owner wished to enhance and build on the existing traditional themes that existed there. We reconfigured the apartment to add another bedroom, relocated the kitchen, and remodeled the remaining spaces.
The design included moving the kitchen to free up space to add an additional bedroom. We also did the interior design and detailing for the two existing bathrooms. The master bath was reconfigured entirely.
We detailed and guided the selection of all of the fixtures, finishes and lighting design for a complete and integrated interior design of all of the spaces.
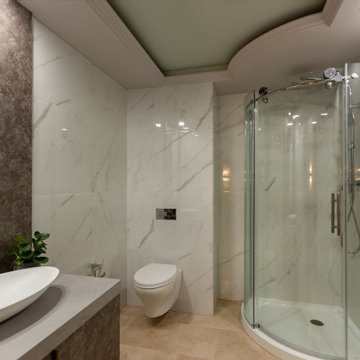
Guest Bathroom
Design ideas for a mid-sized transitional master bathroom in Vancouver with flat-panel cabinets, brown cabinets, a corner shower, a wall-mount toilet, white tile, porcelain tile, white walls, travertine floors, a vessel sink, engineered quartz benchtops, beige floor, a sliding shower screen, grey benchtops, a single vanity, a floating vanity, recessed and panelled walls.
Design ideas for a mid-sized transitional master bathroom in Vancouver with flat-panel cabinets, brown cabinets, a corner shower, a wall-mount toilet, white tile, porcelain tile, white walls, travertine floors, a vessel sink, engineered quartz benchtops, beige floor, a sliding shower screen, grey benchtops, a single vanity, a floating vanity, recessed and panelled walls.
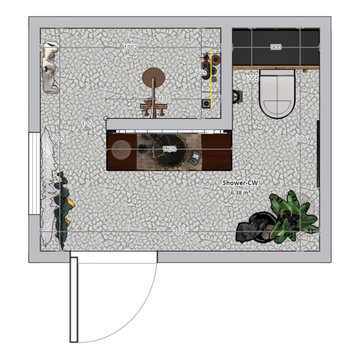
Design ideas for a mid-sized contemporary master wet room bathroom in Dublin with furniture-like cabinets, dark wood cabinets, an alcove tub, a wall-mount toilet, beige tile, cement tile, blue walls, mosaic tile floors, a vessel sink, wood benchtops, beige floor, an open shower, brown benchtops, an enclosed toilet, a single vanity, a freestanding vanity and panelled walls.
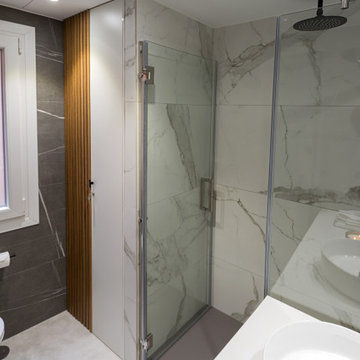
Inspiration for a mid-sized modern master wet room bathroom in Madrid with raised-panel cabinets, white cabinets, a wall-mount toilet, gray tile, ceramic tile, grey walls, porcelain floors, a vessel sink, marble benchtops, grey floor, a hinged shower door, white benchtops, a single vanity, a built-in vanity and panelled walls.
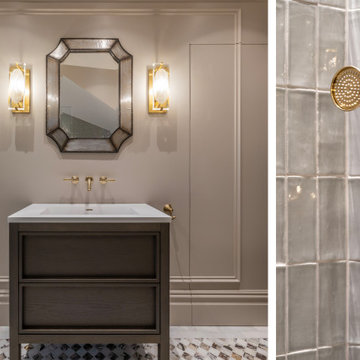
Small traditional master bathroom in London with recessed-panel cabinets, dark wood cabinets, an open shower, a wall-mount toilet, blue tile, ceramic tile, beige walls, marble floors, an undermount sink, engineered quartz benchtops, multi-coloured floor, an open shower, white benchtops, a single vanity, a freestanding vanity and panelled walls.
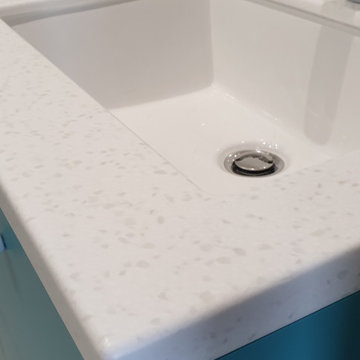
Photo of a mid-sized contemporary 3/4 wet room bathroom in Moscow with flat-panel cabinets, turquoise cabinets, a wall-mount toilet, beige tile, stone slab, grey walls, porcelain floors, an undermount sink, solid surface benchtops, grey floor, a shower curtain, white benchtops, an enclosed toilet, a double vanity, a floating vanity and panelled walls.
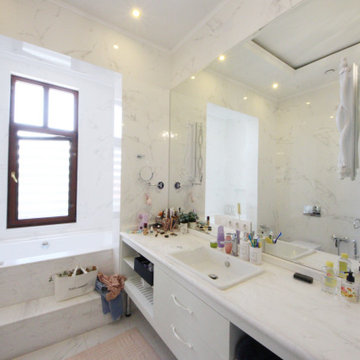
Дом в стиле арт деко, в трех уровнях, выполнен для семьи супругов в возрасте 50 лет, 3-е детей.
Комплектация объекта строительными материалами, мебелью, сантехникой и люстрами из Испании и России.
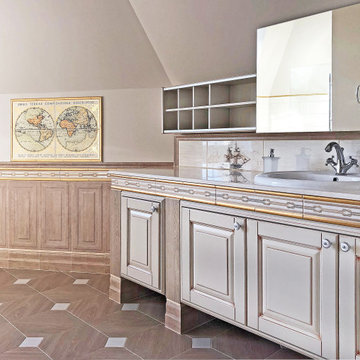
Ванная комната расположена под скатами крыши на мансарде. Стены частично покрыты керамической плиткой в стиле настенных деревянных панелей. Напольная плитка под дерево уложена с угловыми вставками. Зеркало подвесного шкафа сдвигается - за ним полки для хранения. На классические фасады встроенной мебели нанесена патина. Индивидуальности ванной комнате добавляют декоры с морскими узлами, картой мира и бригантинами. Столешница под раковиной в тонах настенной плитки с рисунком под мрамор.
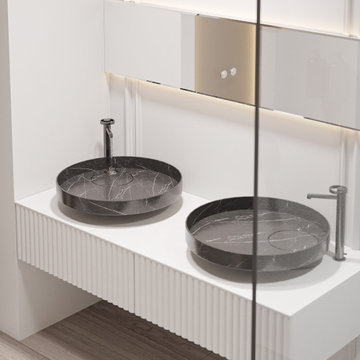
Inspiration for a mid-sized contemporary master wet room bathroom in Moscow with louvered cabinets, white cabinets, a freestanding tub, a wall-mount toilet, white tile, porcelain tile, white walls, porcelain floors, a vessel sink, engineered quartz benchtops, beige floor, a shower curtain, white benchtops, a double vanity, a floating vanity, recessed and panelled walls.
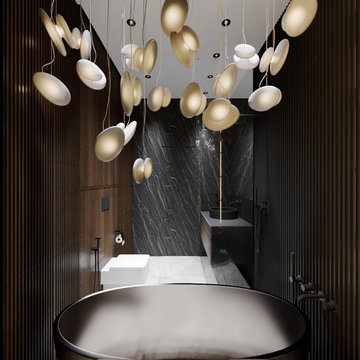
Огромное зеркало, изготовленное специально для этого проекта, зрительно расширяет пространство Слева от зеркала вы можете видеть ручную авторскую роспись стены — ещё один элемент творческого начала.
Помимо ванной мы разместили душевую — мы уверены в том, что каждое пространство должно быть бескомпромиссным и функциональным, поэтому стараемся не выбирать между двумя вариантами, а органично встраивать и душ, и ванну.
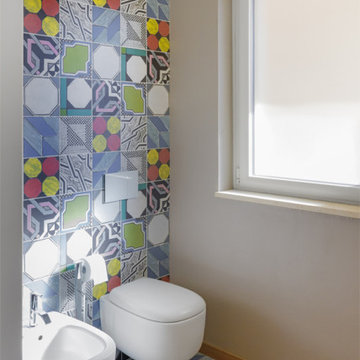
Sala da bagno padronale
Mid-sized contemporary master bathroom in Other with flat-panel cabinets, grey cabinets, a corner shower, a wall-mount toilet, multi-coloured tile, porcelain tile, grey walls, light hardwood floors, an integrated sink, solid surface benchtops, multi-coloured floor, a hinged shower door, white benchtops, a double vanity, a floating vanity, recessed and panelled walls.
Mid-sized contemporary master bathroom in Other with flat-panel cabinets, grey cabinets, a corner shower, a wall-mount toilet, multi-coloured tile, porcelain tile, grey walls, light hardwood floors, an integrated sink, solid surface benchtops, multi-coloured floor, a hinged shower door, white benchtops, a double vanity, a floating vanity, recessed and panelled walls.
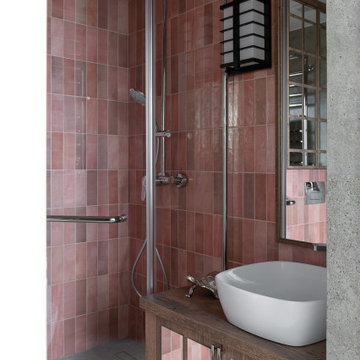
Ванная комната в квартире, небольшая, но вместительная. Выполнена в восточной стилистике, также как и остальные зоны квартиры.
Красивое ньюансное сочетание серого и розового создает уникальную гармонию, а детали выполненные из темного дерева дополняют ее.
Обилие зеркальных поверхностей помогает визуально расширить габариты комнаты.
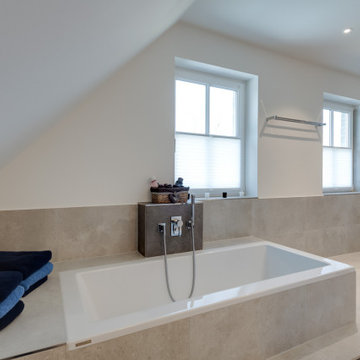
Neben der Badewanne bietet sich ebenfalls auf der Erhöhung der türfreie Eingang zum Duschbereich. Zwischen den Fenstern zeigt sich mit verchromtem Design ein Handtuchhalter, der von der Badewanne ebenso wie von der Dusche schnell erreichbar ist und die optische Gestaltung für die dezente Halterung der transparenten Duschabtrennung aufgreift.
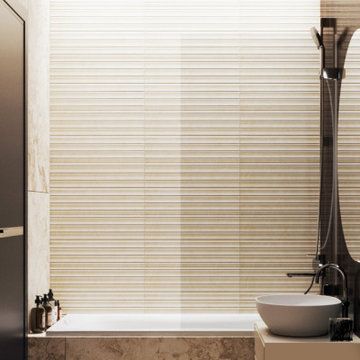
В квартире 2 полноценных санузла: один с ванной, другой с душевой кабиной. Дизайн комнат выдержан в едином стиле и цветовой гамме. Коричневый цвет вызывает ощущение комфорта и умиротворения. За счёт большого количества ниш мы спроектировали места для хранения банных принадлежностей. Обе комнаты полностью оформлены плиткой.
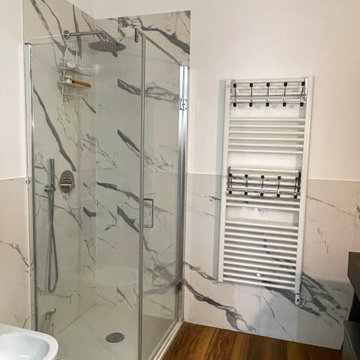
This is an example of a mid-sized modern 3/4 bathroom in Other with flat-panel cabinets, brown cabinets, a corner shower, a wall-mount toilet, black and white tile, marble, white walls, dark hardwood floors, an integrated sink, concrete benchtops, multi-coloured floor, a sliding shower screen, brown benchtops, a single vanity, a floating vanity and panelled walls.
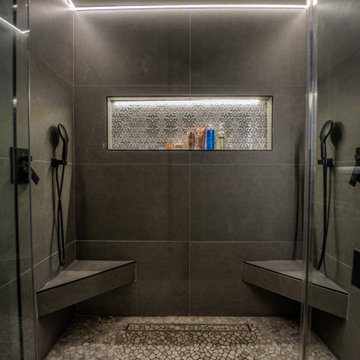
Complete design and remodeling of an old 1960s house in fountain valley CA.
We updated the old fashion house with a new floor plan, a 260 sqft addition in the living room, and modern design for the interior and exterior.
The project includes a 260 sqft addition, new kitchen, bathrooms, floors, windows, new electrical and plumbing, custom cabinets and closets, 15 ft sliding door, wood sidings, stucco, and many more details.
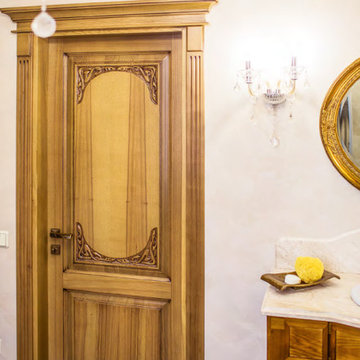
Design ideas for a large eclectic master bathroom in Other with raised-panel cabinets, medium wood cabinets, a claw-foot tub, a curbless shower, a wall-mount toilet, beige tile, porcelain tile, beige walls, porcelain floors, an undermount sink, marble benchtops, beige floor, a sliding shower screen, beige benchtops, a shower seat, a single vanity, a freestanding vanity and panelled walls.
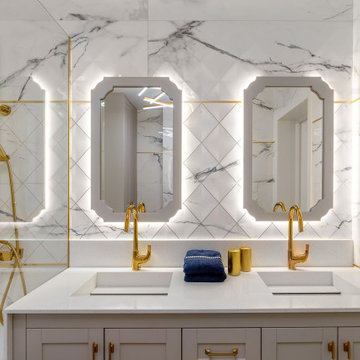
Ванная комната с двумя умывальниками и большой ванной, двумя встроенными шкафами и золотыми деталями в декоре и фурнитуре, а также люстра на потолке создают атмосферу роскоши и красоты.
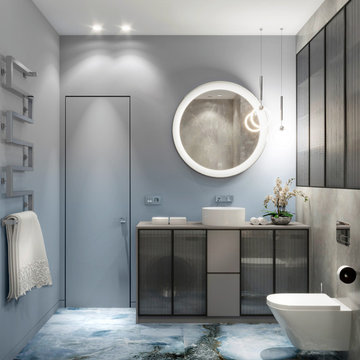
Inspiration for a mid-sized contemporary master bathroom in Moscow with glass-front cabinets, grey cabinets, an alcove tub, an alcove shower, a wall-mount toilet, gray tile, porcelain tile, blue walls, porcelain floors, a drop-in sink, blue floor, a shower curtain, grey benchtops, a single vanity, a freestanding vanity, recessed and panelled walls.
Bathroom Design Ideas with a Wall-mount Toilet and Panelled Walls
12