Bathroom
Refine by:
Budget
Sort by:Popular Today
161 - 180 of 15,640 photos
Item 1 of 3
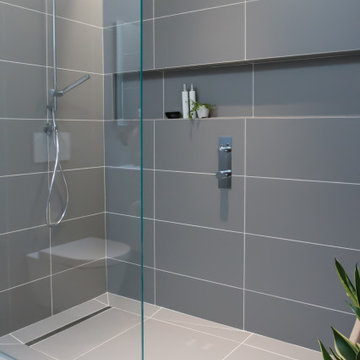
This is an example of a contemporary bathroom in Seattle with white cabinets, a curbless shower, a wall-mount toilet, gray tile, porcelain tile, grey walls, porcelain floors, a wall-mount sink, glass benchtops, grey floor, an open shower, white benchtops, a niche, a single vanity and a floating vanity.
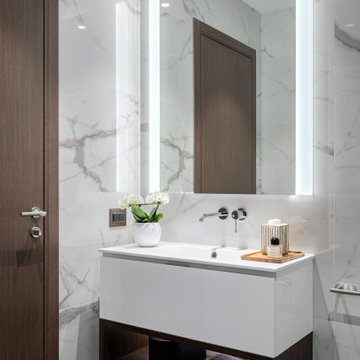
Ванная комната с отделкой стен мраморным керамогранитом.
This is an example of a mid-sized contemporary master bathroom in Saint Petersburg with flat-panel cabinets, brown cabinets, white tile, porcelain tile, solid surface benchtops, white benchtops, a single vanity, a floating vanity, an alcove shower, a wall-mount toilet, a vessel sink, a hinged shower door, black walls, porcelain floors and black floor.
This is an example of a mid-sized contemporary master bathroom in Saint Petersburg with flat-panel cabinets, brown cabinets, white tile, porcelain tile, solid surface benchtops, white benchtops, a single vanity, a floating vanity, an alcove shower, a wall-mount toilet, a vessel sink, a hinged shower door, black walls, porcelain floors and black floor.
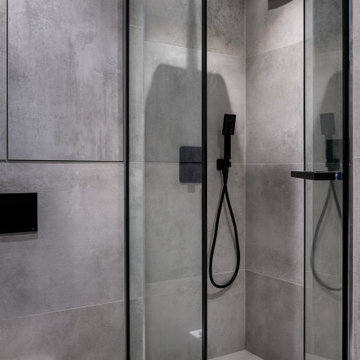
Design ideas for a large contemporary 3/4 bathroom in Novosibirsk with flat-panel cabinets, grey cabinets, an undermount tub, an alcove shower, a wall-mount toilet, gray tile, porcelain tile, black walls, porcelain floors, a drop-in sink, tile benchtops, grey floor, a hinged shower door, grey benchtops, a single vanity and a floating vanity.
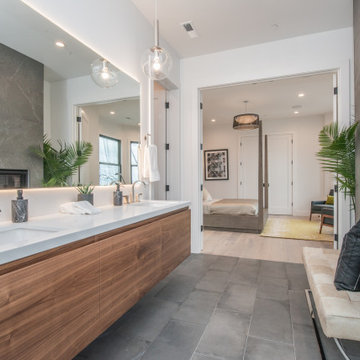
Bel Air - Serene Elegance. This collection was designed with cool tones and spa-like qualities to create a space that is timeless and forever elegant.

Large contemporary kids bathroom in London with flat-panel cabinets, white cabinets, a corner shower, a wall-mount toilet, porcelain tile, multi-coloured walls, porcelain floors, pink floor, a hinged shower door, a niche, a double vanity and a floating vanity.
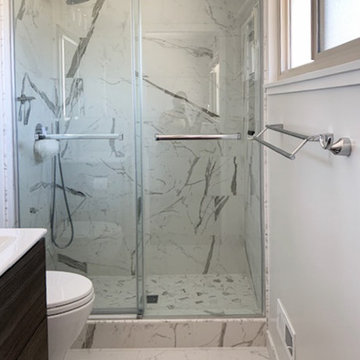
Photo of a small transitional master bathroom in San Francisco with flat-panel cabinets, medium wood cabinets, an alcove shower, a wall-mount toilet, white tile, porcelain tile, white walls, porcelain floors, an undermount sink, white floor, a sliding shower screen, white benchtops, a niche, a single vanity and a floating vanity.
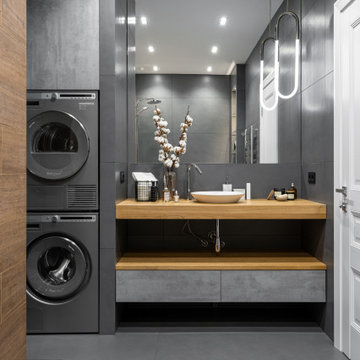
Ванная комната
Mid-sized contemporary master bathroom in Saint Petersburg with flat-panel cabinets, medium wood cabinets, an alcove tub, a shower/bathtub combo, a wall-mount toilet, gray tile, porcelain tile, grey walls, porcelain floors, wood benchtops, grey floor, a shower curtain, a single vanity, a floating vanity and a vessel sink.
Mid-sized contemporary master bathroom in Saint Petersburg with flat-panel cabinets, medium wood cabinets, an alcove tub, a shower/bathtub combo, a wall-mount toilet, gray tile, porcelain tile, grey walls, porcelain floors, wood benchtops, grey floor, a shower curtain, a single vanity, a floating vanity and a vessel sink.
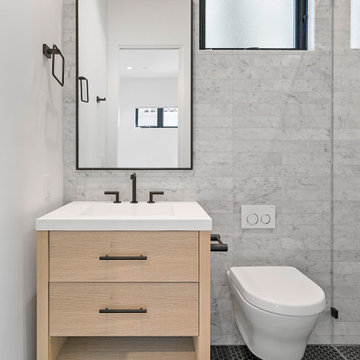
Mid-sized modern 3/4 bathroom in San Francisco with flat-panel cabinets, light wood cabinets, an alcove shower, a wall-mount toilet, gray tile, marble, grey walls, porcelain floors, an undermount sink, solid surface benchtops, black floor and white benchtops.
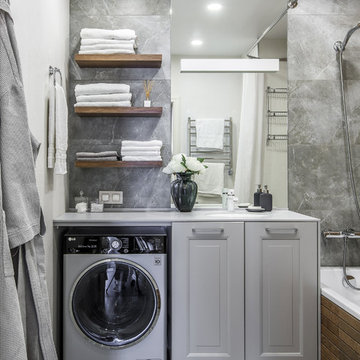
Роман Спиридонов
Design ideas for a small transitional bathroom in Other with an undermount tub, a shower/bathtub combo, a wall-mount toilet, gray tile, white walls, porcelain floors, an undermount sink, grey floor and a shower curtain.
Design ideas for a small transitional bathroom in Other with an undermount tub, a shower/bathtub combo, a wall-mount toilet, gray tile, white walls, porcelain floors, an undermount sink, grey floor and a shower curtain.
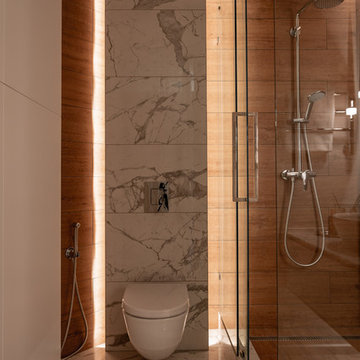
Millimetrika дизайн бюро
Архитектор Иван Чирков
Дизайнер Елена Чиркова
фотограф Вячеслав Ефимов
Однокомнатная квартира в центре Екатеринбурга площадью 50 квадратных метров от бюро MILLIMETRIKA.
Планировка выстроена таким образом, что в однокомнатной квартире уместились комфортная зона кухни, гостиная и спальня с гардеробом.
Пространство квартиры сформировано 2-мя сопрягающимися через стекло кубами. В первом кубе размещена спальня и гардероб. Второй куб в шпоне американского ореха. Одна из его стен образует объем с кухонным оборудованием, другая, обращённая к дивану, служит экраном для телевизора. За стеклом, соединяющим эти кубы, располагается санузел, который инсолируется естественным светом.
За счет опуска куба спальни, стеклянной перегородки санузла и атмосферного освещения удалось добиться эффекта единого «неба» над всей квартирой. Отделка пола керамогранитом под каррарский мрамор в холле перетекает в санузел, а затем на кухню. Эти решения создают целостный неделимый облик всех функциональных зон интерьера.
Пространство несет в себе образ состояния уральской осенней природы. Скалы, осенний лес, стаи улетающих птиц. Все это запечатлено в деталях и отделочных материалах интерьера квартиры.
Строительные работы заняли примерно полгода. Была произведена реконструкция квартиры с полной перепланировкой. Интерьер выдержан в авторской стилистике бюро Миллиметрика. Это отразилось на выборе материалов — все они подобраны в соответствии с образом решением. Сложные оттенки пожухшей листвы, припыленных скал, каррарский мрамор, древесина ореха. Птицы в полете, широко раскинувшие крылья над обеденной и тв зоной вот-вот улетят на юг, это серия светильников Night birds, "ночные птицы" дизайнера Бориса Климека. Композиция на стене напротив острова кухни из светящихся колец выполнена индивидуально по авторскому эскизу.
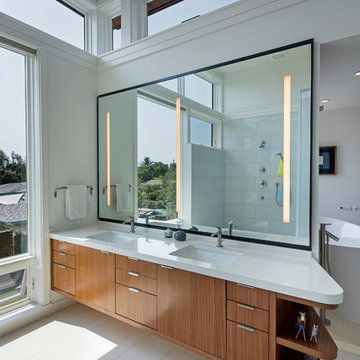
Tom Bonner
This is an example of a large contemporary master bathroom in Los Angeles with flat-panel cabinets, dark wood cabinets, a freestanding tub, an open shower, a wall-mount toilet, glass tile, porcelain floors, an undermount sink, engineered quartz benchtops and yellow benchtops.
This is an example of a large contemporary master bathroom in Los Angeles with flat-panel cabinets, dark wood cabinets, a freestanding tub, an open shower, a wall-mount toilet, glass tile, porcelain floors, an undermount sink, engineered quartz benchtops and yellow benchtops.
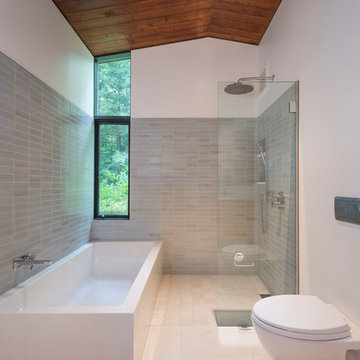
Flavin Architects was chosen for the renovation due to their expertise with Mid-Century-Modern and specifically Henry Hoover renovations. Respect for the integrity of the original home while accommodating a modern family’s needs is key. Practical updates like roof insulation, new roofing, and radiant floor heat were combined with sleek finishes and modern conveniences. Photo by: Nat Rea Photography
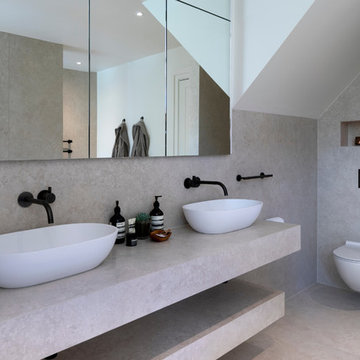
A stunning Master Bathroom with large stone bath tub, walk in rain shower, large format porcelain tiles, gun metal finish bathroom fittings, bespoke wood features and stylish Janey Butler Interiors throughout.
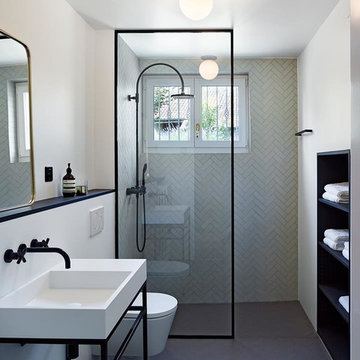
There's something very cool and classic about this black and white bathroom with built-in storage. Winckelmans rectangle tile on wall and floor add color and texture, giving the space a timeless feel. Matte Black fixtures and streamlined shapes add modernity. Photo courtesy of Studio BOA Architecture, Zurich Switzerland.
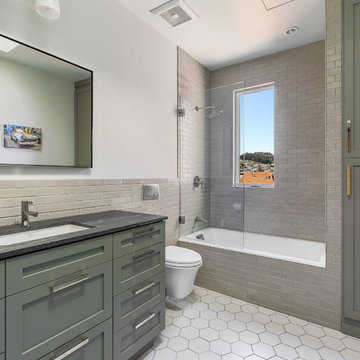
Inspiration for a traditional bathroom in San Francisco with shaker cabinets, grey cabinets, a shower/bathtub combo, a wall-mount toilet, gray tile, porcelain floors, an undermount sink, soapstone benchtops, white floor and an open shower.
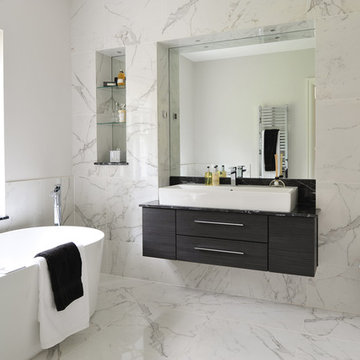
Walls: Minoli Marvel Calacatta Extra Lappato 60/60
Floors: Minoli Marvel Calacatta Extra Lappato 60/60
Shower Area (Floor): Minoli Marvel Calacatta Extra Matt Mosaico 30/30
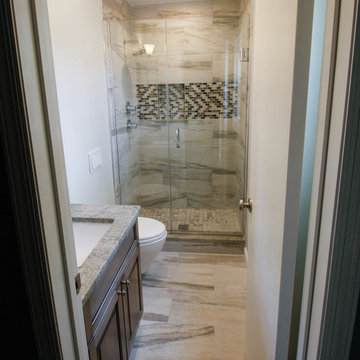
Karolina Zawistowska
This is an example of a small transitional master bathroom in Newark with raised-panel cabinets, medium wood cabinets, an alcove shower, a wall-mount toilet, multi-coloured tile, porcelain tile, green walls, porcelain floors, an undermount sink, granite benchtops, beige floor and a hinged shower door.
This is an example of a small transitional master bathroom in Newark with raised-panel cabinets, medium wood cabinets, an alcove shower, a wall-mount toilet, multi-coloured tile, porcelain tile, green walls, porcelain floors, an undermount sink, granite benchtops, beige floor and a hinged shower door.
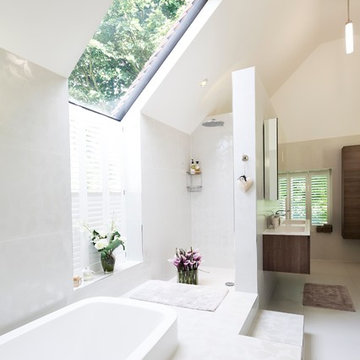
Create more space with a semi-wall and hide the toilet. The different levels in the bathroom and the sunken bath makes for a feeling of space and creates interest.
At Nicola Scannell Design we love bathrooms. They don't need to cost a fortune but they need to be well thought out to maximise space and give that luxurious feeling.
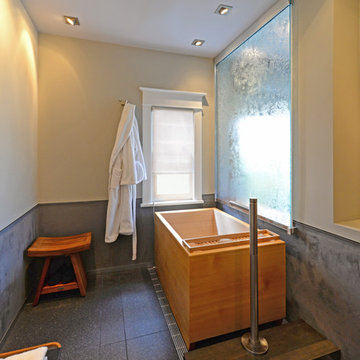
Perched above a stairway, this Japanese soaking tub offer respite for a hard-working creative baker. A frosted glass panel slides open, providing views to the courtyard landscape beyond.
Kyle Kinney & Jordan Inman
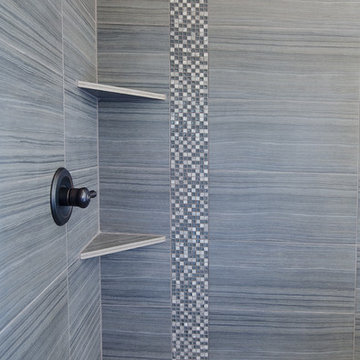
Photo of the Master Bathroom in Lot 15 at Iron Ridge Woods. Photo taken by Danyel Rogers.
Photo of a large transitional master bathroom in Portland with a drop-in sink, recessed-panel cabinets, dark wood cabinets, tile benchtops, a drop-in tub, a corner shower, a wall-mount toilet, gray tile, porcelain tile, beige walls and porcelain floors.
Photo of a large transitional master bathroom in Portland with a drop-in sink, recessed-panel cabinets, dark wood cabinets, tile benchtops, a drop-in tub, a corner shower, a wall-mount toilet, gray tile, porcelain tile, beige walls and porcelain floors.
9