Bathroom Design Ideas with a Wall-mount Toilet and Quartzite Benchtops
Refine by:
Budget
Sort by:Popular Today
21 - 40 of 2,213 photos
Item 1 of 3

Small space where bathroom gets transformed into functional bathroom yet simple and elegant.
Photo of a small modern master bathroom in Los Angeles with flat-panel cabinets, beige cabinets, a freestanding tub, an open shower, a wall-mount toilet, beige tile, porcelain tile, beige walls, porcelain floors, an undermount sink, quartzite benchtops, grey floor, an open shower, beige benchtops, a single vanity and a freestanding vanity.
Photo of a small modern master bathroom in Los Angeles with flat-panel cabinets, beige cabinets, a freestanding tub, an open shower, a wall-mount toilet, beige tile, porcelain tile, beige walls, porcelain floors, an undermount sink, quartzite benchtops, grey floor, an open shower, beige benchtops, a single vanity and a freestanding vanity.

The shape of the bathroom, and the internal characteristics of the property, provided the ingredients to create a challenging layout design. The sloping ceiling, an internal flue from the ground-floor woodburning stove, and the exposed timber architecture.
The puzzle was solved by the inclusion of a dwarf wall behind the bathtub in the centre of the room. It created the space for a large walk-in shower that wasn’t compromised by the sloping ceiling or the flue.
The exposed timber and brickwork of the Cotswold property add to the style of the space and link the master ensuite to the rest of the home.

Caribbean green floor tile, white marble looking wall tile, double vanity, stemmer ,Grohe rain shower head with massage jets and hand held shower, custom shower floor and bench, custom shower enclosure with frosted glass, LED light, contemporary light on top of the medicine cabinets, one piece wall mount toilet with washelet, pocket interior door, green floor tile ,towel warmer.
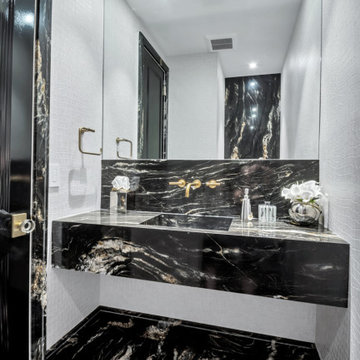
belvedere Marble, and crocodile wallpaper
Expansive traditional powder room in New York with furniture-like cabinets, black cabinets, a wall-mount toilet, black tile, marble, beige walls, marble floors, a wall-mount sink, quartzite benchtops, black floor, black benchtops and a floating vanity.
Expansive traditional powder room in New York with furniture-like cabinets, black cabinets, a wall-mount toilet, black tile, marble, beige walls, marble floors, a wall-mount sink, quartzite benchtops, black floor, black benchtops and a floating vanity.
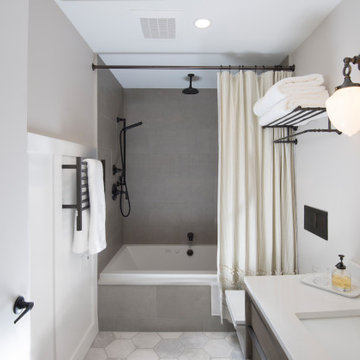
This bathroom has a modern floating vanity mixed with some retro style fixtures. The shining star of this bathroom is the bathtub which features a stereo that plays through the water!

Transformation d'une salle de bain en salle de douche.
Conception et choix des matériaux et équipements
Réalisation de l'ensemble des plans, élévations et perspectives
Réalisation du descriptif des travaux
Chiffrage des entreprises
Suivi de chantier
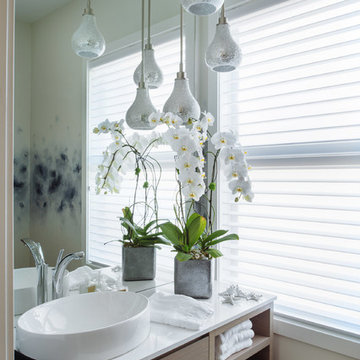
Revival Arts - Jason Brown
Contemporary powder room in Vancouver with flat-panel cabinets, a wall-mount toilet, white walls, a vessel sink, quartzite benchtops and medium wood cabinets.
Contemporary powder room in Vancouver with flat-panel cabinets, a wall-mount toilet, white walls, a vessel sink, quartzite benchtops and medium wood cabinets.
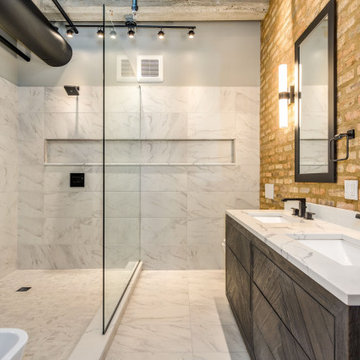
Inspiration for a large industrial master bathroom in Chicago with distressed cabinets, a freestanding tub, an open shower, a wall-mount toilet, white tile, porcelain tile, brown walls, porcelain floors, an undermount sink, quartzite benchtops, white floor, an open shower, white benchtops and flat-panel cabinets.
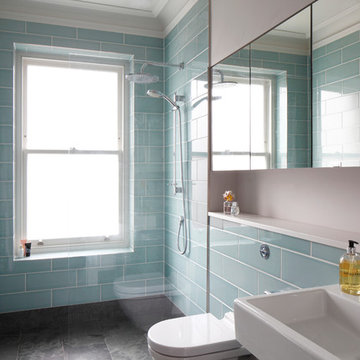
Bedwardine Road is our epic renovation and extension of a vast Victorian villa in Crystal Palace, south-east London.
Traditional architectural details such as flat brick arches and a denticulated brickwork entablature on the rear elevation counterbalance a kitchen that feels like a New York loft, complete with a polished concrete floor, underfloor heating and floor to ceiling Crittall windows.
Interiors details include as a hidden “jib” door that provides access to a dressing room and theatre lights in the master bathroom.

This is a complete guest bathroom remodel. The bathroom boasts a fully tiled shower with a shampoo niche, a black shower handle, and glass sliding doors. Additionally, there is a toilet and a wooden vanity with an undermount sink. The floor features gray tiles. There are also LED recessed lights and a black towel holder. This bathroom is perfect for guests, offering both a toilet and a shower to ensure their comfort and privacy. At Lemon Remodeling, we are experts in full home remodeling, committed to staying within your budget and timeline. Schedule a free estimate with us now: https://calendly.com/lemonremodeling

Cloakroom design
This is an example of a large modern powder room in Other with shaker cabinets, black cabinets, a wall-mount toilet, a drop-in sink, quartzite benchtops, grey floor, beige benchtops, a built-in vanity and wallpaper.
This is an example of a large modern powder room in Other with shaker cabinets, black cabinets, a wall-mount toilet, a drop-in sink, quartzite benchtops, grey floor, beige benchtops, a built-in vanity and wallpaper.

Design ideas for a mid-sized contemporary master bathroom in London with flat-panel cabinets, beige cabinets, an open shower, a wall-mount toilet, white tile, ceramic tile, beige walls, ceramic floors, a console sink, quartzite benchtops, multi-coloured floor, an open shower, grey benchtops, a double vanity and a floating vanity.
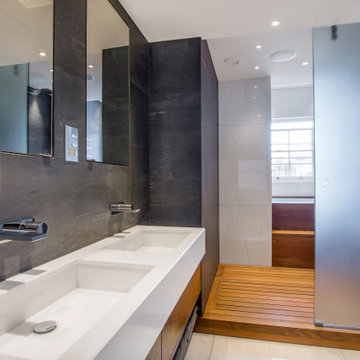
Inspiration for a contemporary kids bathroom in London with flat-panel cabinets, medium wood cabinets, a japanese tub, an open shower, a wall-mount toilet, gray tile, slate, grey walls, slate floors, a wall-mount sink, quartzite benchtops, beige floor, an open shower, white benchtops, a double vanity and a built-in vanity.
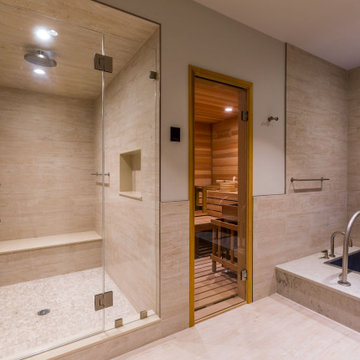
Sauna room with a large bathroom and a cool dipping tub. Oversized shower with a bench. Custom vanity.
Inspiration for a large transitional bathroom in New York with light wood cabinets, a japanese tub, an alcove shower, a wall-mount toilet, beige tile, porcelain tile, beige walls, porcelain floors, with a sauna, an undermount sink, quartzite benchtops, beige floor, a hinged shower door, white benchtops, a shower seat, a double vanity and a freestanding vanity.
Inspiration for a large transitional bathroom in New York with light wood cabinets, a japanese tub, an alcove shower, a wall-mount toilet, beige tile, porcelain tile, beige walls, porcelain floors, with a sauna, an undermount sink, quartzite benchtops, beige floor, a hinged shower door, white benchtops, a shower seat, a double vanity and a freestanding vanity.
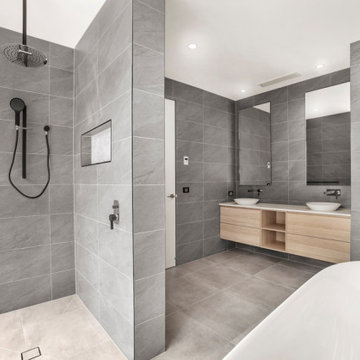
This is an example of a modern master bathroom in Melbourne with flat-panel cabinets, light wood cabinets, a freestanding tub, an open shower, a wall-mount toilet, gray tile, porcelain tile, grey walls, porcelain floors, a vessel sink, quartzite benchtops, grey floor, an open shower, white benchtops, a double vanity and a floating vanity.
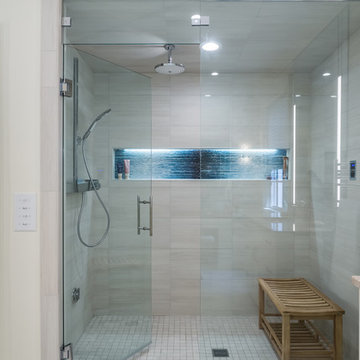
Large transitional master bathroom in Raleigh with shaker cabinets, white cabinets, a curbless shower, a wall-mount toilet, white tile, porcelain tile, white walls, porcelain floors, an undermount sink, quartzite benchtops, white floor, a hinged shower door and beige benchtops.
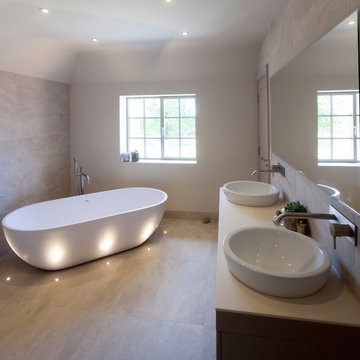
Working with and alongside Award Winning Janey Butler Interiors, creating n elegant Main Bedroom En-Suite Bathroom / Wet Room with walk in open Fantini rain shower, created using stunning Italian Porcelain Tiles. With under floor heating and Lutron Lighting & heat exchange throughout the whole of the house . Powder coated radiators in a calming colour to compliment this interior. The double walk in shower area has been created using a stunning large format tile which has a wonderful soft vein running through its design. A complimenting stone effect large tile for the walls and floor. Large Egg Bath with floor lit low LED lighting.
Brushed Stainelss Steel taps and fixtures throughout and a wall mounted toilet with wall mounted flush fitting flush.
Double His and Her sink with wood veneer wall mounted cupboard with lots of storage and soft close cupboards and drawers.
A beautiful relaxing room with calming colour tones and luxury design.
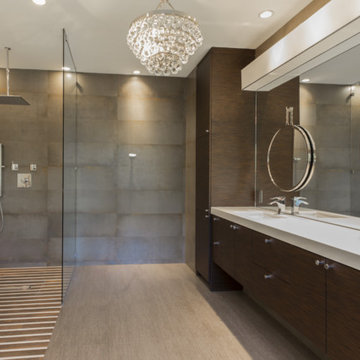
Design ideas for an expansive contemporary master bathroom in Houston with an undermount sink, dark wood cabinets, a freestanding tub, a shower/bathtub combo, gray tile, porcelain tile, multi-coloured walls, quartzite benchtops, a wall-mount toilet, porcelain floors and flat-panel cabinets.

The en-suite renovation for our client's daughter combined girly charm with sophistication. Grey and pink hues, brushed brass accents, blush pink tiles, and Crosswater hardware created a timeless yet playful space. Wall-hung toilet, quartz shelf, HIB mirror, and brushed brass shower door added functionality and elegance.

Introducing our new elongated vanity, designed to elevate your bathroom experience! With extra countertop space, you'll never have to worry about running out of room for your essentials. Plus, our innovative open storage solution means you can easily access and display your most-used items while adding a stylish touch to your bathroom decor.
Bathroom Design Ideas with a Wall-mount Toilet and Quartzite Benchtops
2

