Bathroom Design Ideas with a Wall-mount Toilet and Slate Floors
Refine by:
Budget
Sort by:Popular Today
81 - 100 of 559 photos
Item 1 of 3
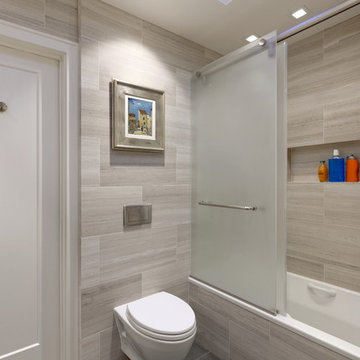
...but not anymore! The dark slate floor complements the softly colored marble walls to create a serene and calming ambiance. Very zen.
Bob Narod, Photographer

This Ohana model ATU tiny home is contemporary and sleek, cladded in cedar and metal. The slanted roof and clean straight lines keep this 8x28' tiny home on wheels looking sharp in any location, even enveloped in jungle. Cedar wood siding and metal are the perfect protectant to the elements, which is great because this Ohana model in rainy Pune, Hawaii and also right on the ocean.
A natural mix of wood tones with dark greens and metals keep the theme grounded with an earthiness.
Theres a sliding glass door and also another glass entry door across from it, opening up the center of this otherwise long and narrow runway. The living space is fully equipped with entertainment and comfortable seating with plenty of storage built into the seating. The window nook/ bump-out is also wall-mounted ladder access to the second loft.
The stairs up to the main sleeping loft double as a bookshelf and seamlessly integrate into the very custom kitchen cabinets that house appliances, pull-out pantry, closet space, and drawers (including toe-kick drawers).
A granite countertop slab extends thicker than usual down the front edge and also up the wall and seamlessly cases the windowsill.
The bathroom is clean and polished but not without color! A floating vanity and a floating toilet keep the floor feeling open and created a very easy space to clean! The shower had a glass partition with one side left open- a walk-in shower in a tiny home. The floor is tiled in slate and there are engineered hardwood flooring throughout.
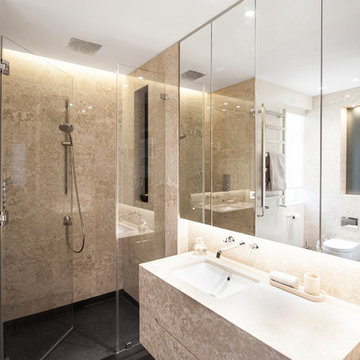
Anthony Spennato
This is an example of a mid-sized contemporary master bathroom in London with an alcove shower, a wall-mount toilet, black tile, stone slab, beige walls, slate floors, an undermount sink and marble benchtops.
This is an example of a mid-sized contemporary master bathroom in London with an alcove shower, a wall-mount toilet, black tile, stone slab, beige walls, slate floors, an undermount sink and marble benchtops.
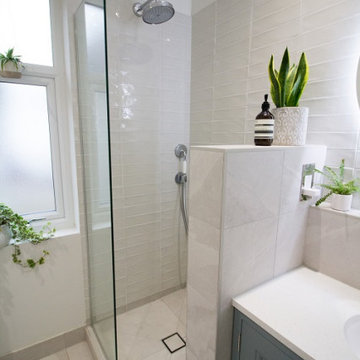
Shower with half height stud wall.
Mid-sized contemporary kids bathroom in Other with shaker cabinets, green cabinets, an open shower, a wall-mount toilet, white tile, slate, white walls, slate floors, a drop-in sink, white floor, an open shower, white benchtops, a single vanity and a built-in vanity.
Mid-sized contemporary kids bathroom in Other with shaker cabinets, green cabinets, an open shower, a wall-mount toilet, white tile, slate, white walls, slate floors, a drop-in sink, white floor, an open shower, white benchtops, a single vanity and a built-in vanity.
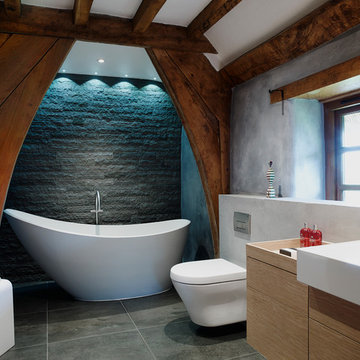
Recessed LED lighting above the bath highlights the texture of the basalt wall tiling.
Inspiration for a mid-sized country bathroom in Devon with a wall-mount sink, a freestanding tub, an open shower, a wall-mount toilet, gray tile, stone tile, grey walls and slate floors.
Inspiration for a mid-sized country bathroom in Devon with a wall-mount sink, a freestanding tub, an open shower, a wall-mount toilet, gray tile, stone tile, grey walls and slate floors.
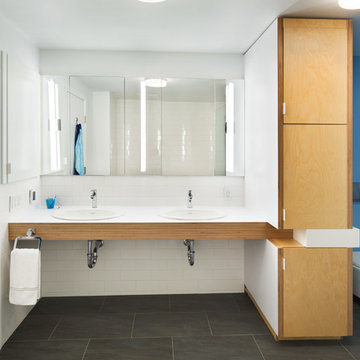
Amanda Kirkpatrick
This is an example of a mid-sized contemporary kids bathroom in New York with a drop-in sink, flat-panel cabinets, laminate benchtops, a wall-mount toilet, white tile, stone tile, blue walls, slate floors and medium wood cabinets.
This is an example of a mid-sized contemporary kids bathroom in New York with a drop-in sink, flat-panel cabinets, laminate benchtops, a wall-mount toilet, white tile, stone tile, blue walls, slate floors and medium wood cabinets.
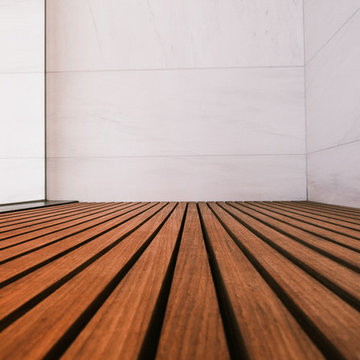
John Goldsmith
This is an example of a mid-sized modern 3/4 bathroom in Vancouver with flat-panel cabinets, white cabinets, a double shower, a wall-mount toilet, white tile, marble, white walls, slate floors, a trough sink, wood benchtops, brown floor, an open shower and brown benchtops.
This is an example of a mid-sized modern 3/4 bathroom in Vancouver with flat-panel cabinets, white cabinets, a double shower, a wall-mount toilet, white tile, marble, white walls, slate floors, a trough sink, wood benchtops, brown floor, an open shower and brown benchtops.
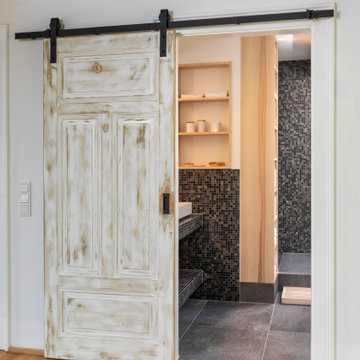
Wohlfühlbad mit Massivholzmöbel in naturbelassener Kernesche...
Im Zuge einer Generalsanierung des Bades wurde der Raum komplett neu strukturiert und ein einheitliches Gesamtkonzept erstellt.
Vorrangig für dieses „Naturbad“ galt es Stauräume und Zonierungen zu schaffen.
Die eigentliche Wohlfühlwirkung wurde durch die gekonnte Holzauswahl erreicht: Fortlaufende Holzmaserungen über mehrere Fronten hinweg, fein ausgewählte Holzstruktur in harmonischem Wechsel zwischen hellem Holz und dunklen, natürlichen Farbeinläufen und eine Oberflächenbehandlung die die Natürlichkeit des Holzes optisch und haptisch zu 100% einem spüren lässt – zeigen hier das nötige Feingespür des Schreiners und die Liebe zu den Details.
Holz in seiner Einzigartigkeit zu erkennen und entsprechend zu verwenden ist hier perfekt gelungen!
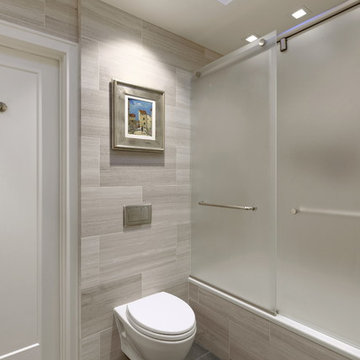
Recessed VELUX Sun tunnel diffusers wash the space with soft daylight.
Bob Narod, Photographer
This is an example of a mid-sized contemporary kids bathroom in DC Metro with furniture-like cabinets, medium wood cabinets, an alcove tub, a shower/bathtub combo, a wall-mount toilet, gray tile, marble, grey walls, slate floors, a vessel sink, limestone benchtops, grey floor, a sliding shower screen and grey benchtops.
This is an example of a mid-sized contemporary kids bathroom in DC Metro with furniture-like cabinets, medium wood cabinets, an alcove tub, a shower/bathtub combo, a wall-mount toilet, gray tile, marble, grey walls, slate floors, a vessel sink, limestone benchtops, grey floor, a sliding shower screen and grey benchtops.
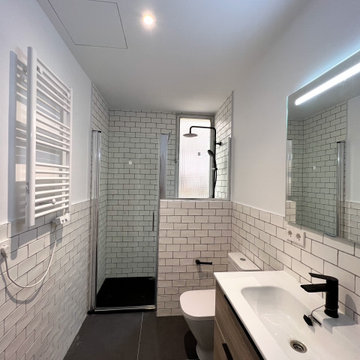
Cuarto de baño principal con lavabo de un seno y ducha semi abierta con mampara de cristal y toallero eléctrico.
Inspiration for a small modern master bathroom in Madrid with furniture-like cabinets, medium wood cabinets, a curbless shower, a wall-mount toilet, beige tile, porcelain tile, white walls, slate floors, a drop-in sink, solid surface benchtops, grey floor, a hinged shower door, white benchtops, a single vanity and a built-in vanity.
Inspiration for a small modern master bathroom in Madrid with furniture-like cabinets, medium wood cabinets, a curbless shower, a wall-mount toilet, beige tile, porcelain tile, white walls, slate floors, a drop-in sink, solid surface benchtops, grey floor, a hinged shower door, white benchtops, a single vanity and a built-in vanity.
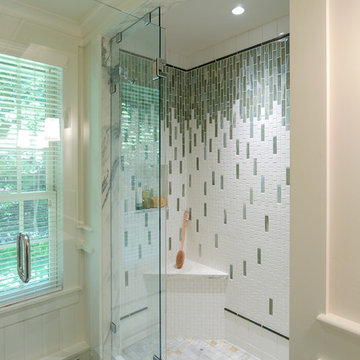
Carolyn Bates Photography, Redmond Interior Design, Haynes & Garthwaite Architects, Shepard Butler Landscape Architecture
Design ideas for a mid-sized traditional 3/4 bathroom in Burlington with flat-panel cabinets, white cabinets, a freestanding tub, a wall-mount toilet, multi-coloured tile, stone tile, white walls, slate floors, an undermount sink and marble benchtops.
Design ideas for a mid-sized traditional 3/4 bathroom in Burlington with flat-panel cabinets, white cabinets, a freestanding tub, a wall-mount toilet, multi-coloured tile, stone tile, white walls, slate floors, an undermount sink and marble benchtops.

Salle de bain enfant, ludique, avec papier peint, vasque émaille posée et meuble en bois.
This is an example of a mid-sized contemporary kids bathroom in Lyon with open cabinets, beige cabinets, a wall-mount toilet, multi-coloured tile, multi-coloured walls, slate floors, a drop-in sink, wood benchtops, grey floor, an open shower, beige benchtops, a single vanity, a freestanding vanity and wallpaper.
This is an example of a mid-sized contemporary kids bathroom in Lyon with open cabinets, beige cabinets, a wall-mount toilet, multi-coloured tile, multi-coloured walls, slate floors, a drop-in sink, wood benchtops, grey floor, an open shower, beige benchtops, a single vanity, a freestanding vanity and wallpaper.
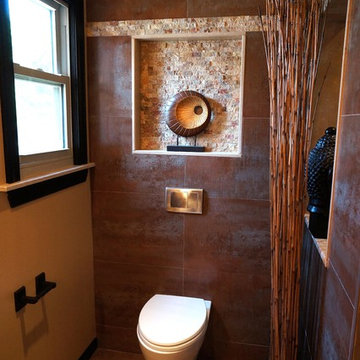
Beautiful Asian style bathroom remodel, featuring , Grohe shower faucet with body jets and rain shower heads , stone top with Bamboo Vessel Sink, Toto wall mount toilet with an in wall hidden tank
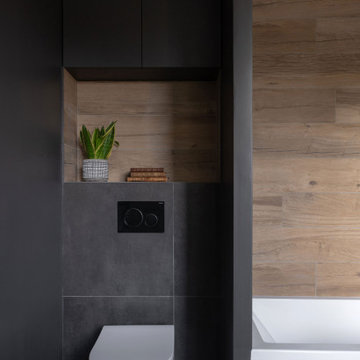
Meuble vasque : RICHARDSON
Matière :
Placage chêne clair.
Plan vasque en céramique.
Placard mural :
Matière : MDF teinté en noir.
This is an example of a mid-sized modern master bathroom in Lyon with beaded inset cabinets, beige cabinets, a floating vanity, an undermount tub, a shower/bathtub combo, a wall-mount toilet, multi-coloured tile, wood-look tile, black walls, slate floors, solid surface benchtops, black floor, white benchtops, a single vanity and wood walls.
This is an example of a mid-sized modern master bathroom in Lyon with beaded inset cabinets, beige cabinets, a floating vanity, an undermount tub, a shower/bathtub combo, a wall-mount toilet, multi-coloured tile, wood-look tile, black walls, slate floors, solid surface benchtops, black floor, white benchtops, a single vanity and wood walls.
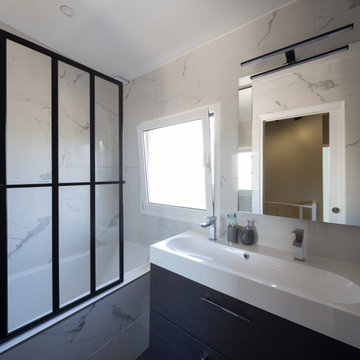
SALLE DE BAINS/WC - Pièce que les clients ont souhaité épurée et élégante, avec des carreaux type marbre veiné blanc, ardoise au sol et meubles IKEA couleur wengé © Hugo Hébrard
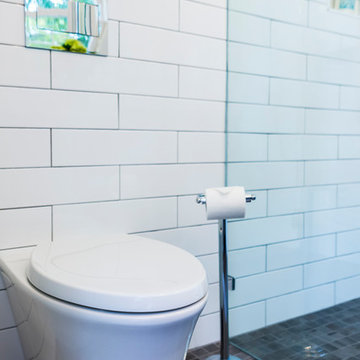
Inspiration for a mid-sized transitional master bathroom in Charlotte with recessed-panel cabinets, dark wood cabinets, a curbless shower, white tile, subway tile, grey walls, slate floors, an undermount sink, multi-coloured floor, a hinged shower door, marble benchtops and a wall-mount toilet.

The client needed an additional shower room upstairs as the only family bathroom was two storeys down in the basement. At first glance, it appeared almost an impossible task. After much consideration, the only way to achieve this was to transform the existing WC by moving a wall and "stealing" a little unused space from the nursery to accommodate the shower and leave enough room for shower and the toilet pan. The corner stack was removed and capped to make room for the vanity.
White metro wall tiles and black slate floor, paired with the clean geometric lines of the shower screen made the room appear larger. This effect was further enhanced by a full-height custom mirror wall opposite the mirrored bathroom cabinet. The heated floor was fitted under the modern slate floor tiles for added luxury. Spotlights and soft dimmable cabinet lights were used to create different levels of illumination.
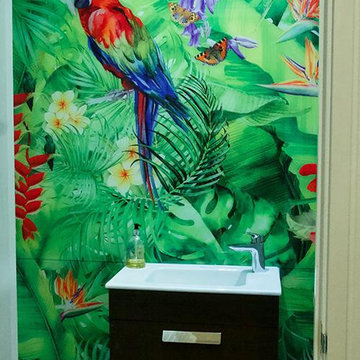
Ricardo is passionate about sustainable forestry. He specialises in renewable energy using natural systems in nature and we have created an environment that reflects this within his home. In this project we chose paintings that express fluidity and fengshui to embrace the wind and water elements of nature. To purify the air, we created a moss wall and the lush grass carpet generates the comforting sense of forest bathing. The splashback evokes the peaceful experience of walking in the forest amongst a sea of bluebells generating a sense of spring and new beginings. The bathroom is inspired by the vast, lush Amazon Rainforest and it's natural biodiversity. With the artwork here, we created an alluring tranquil space, incorporating natural raw materials and spiritual artefacts, brining a sense of calm and rejuvenation.
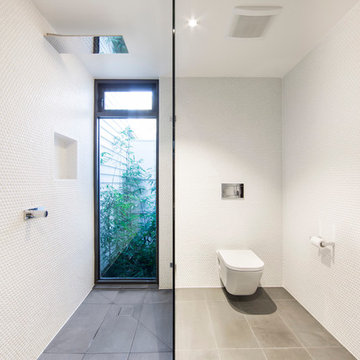
Michael Kai
Inspiration for a mid-sized modern 3/4 bathroom in Melbourne with a curbless shower, a wall-mount toilet, white walls and slate floors.
Inspiration for a mid-sized modern 3/4 bathroom in Melbourne with a curbless shower, a wall-mount toilet, white walls and slate floors.
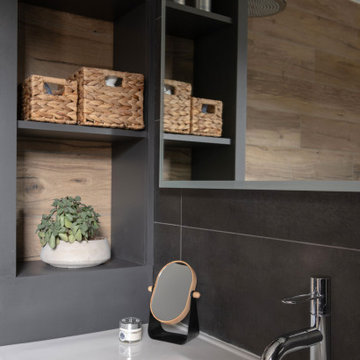
Meuble vasque : RICHARDSON
Matière :
Placage chêne clair.
Plan vasque en céramique.
Niche et colonne murale :
Matière : MDF teinté en noir.
Miroir led rétro éclairé : LEROY MERLIN
Robinetterie : HANS GROHE
Bathroom Design Ideas with a Wall-mount Toilet and Slate Floors
5