Bathroom Design Ideas with a Wall-mount Toilet and Soapstone Benchtops
Refine by:
Budget
Sort by:Popular Today
61 - 80 of 90 photos
Item 1 of 3
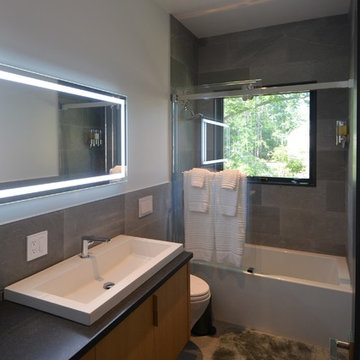
Inspiration for a mid-sized beach style bathroom in Boston with flat-panel cabinets, brown cabinets, an alcove tub, a shower/bathtub combo, a wall-mount toilet, gray tile, stone tile, white walls, concrete floors, a vessel sink, soapstone benchtops, grey floor, a sliding shower screen and grey benchtops.
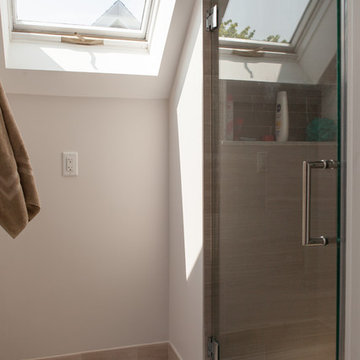
3rd floor bathroom - separate shower area
All photos copyright Edrick vanBeuzekom
Mid-sized contemporary 3/4 bathroom in Boston with flat-panel cabinets, dark wood cabinets, an alcove shower, a wall-mount toilet, white walls, porcelain floors, an integrated sink, soapstone benchtops, beige floor, a hinged shower door and black benchtops.
Mid-sized contemporary 3/4 bathroom in Boston with flat-panel cabinets, dark wood cabinets, an alcove shower, a wall-mount toilet, white walls, porcelain floors, an integrated sink, soapstone benchtops, beige floor, a hinged shower door and black benchtops.
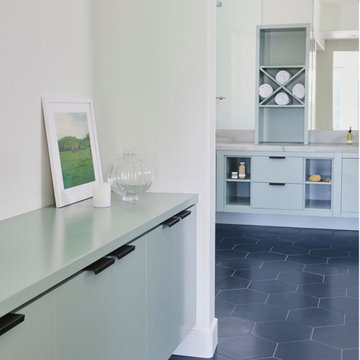
This was a really fun project. We used soothing blues, grays and greens to transform this outdated bathroom. The shower was moved from the center of the bath and visible from the primary bedroom over to the side which was the preferred location of the client. We moved the tub as well.The stone for the countertop is natural and stunning and serves as a waterfall on either end of the floating cabinets as well as into the shower. We also used it for the shower seat as a waterfall into the shower from the tub and tub deck. The shower tile was subdued to allow the naturalstone be the star of the show. We were thoughtful with the placement of the knobs in the shower so that the client can turn the water on and off without getting wet in the process. The beautiful tones of the blues, grays, and greens reads modern without being cold.
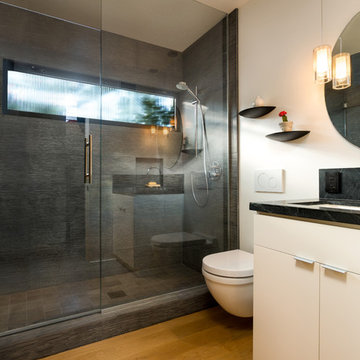
Guest Bathroom. Photo by Clark Dugger
This is an example of a small midcentury 3/4 bathroom in Los Angeles with flat-panel cabinets, white cabinets, an alcove shower, a wall-mount toilet, gray tile, stone tile, white walls, light hardwood floors, an undermount sink, soapstone benchtops, yellow floor and a hinged shower door.
This is an example of a small midcentury 3/4 bathroom in Los Angeles with flat-panel cabinets, white cabinets, an alcove shower, a wall-mount toilet, gray tile, stone tile, white walls, light hardwood floors, an undermount sink, soapstone benchtops, yellow floor and a hinged shower door.
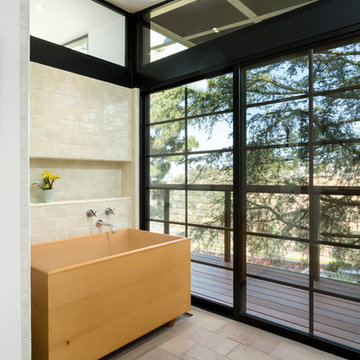
Hinoki soaking tub with access to balcony overlooking canyon. Waterworks "Arroyo" tile in Shoal color were used at all wet wall locations. Photo by Clark Dugger
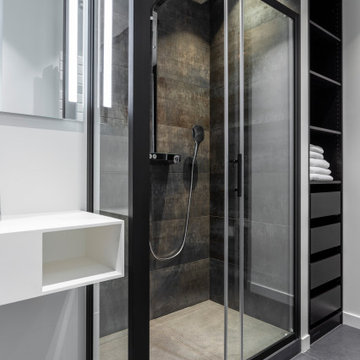
Inspiration for a small industrial 3/4 bathroom in Paris with open cabinets, black cabinets, a corner shower, a wall-mount toilet, black and white tile, ceramic tile, white walls, light hardwood floors, a wall-mount sink, soapstone benchtops, beige floor, a sliding shower screen, white benchtops, a single vanity and a built-in vanity.
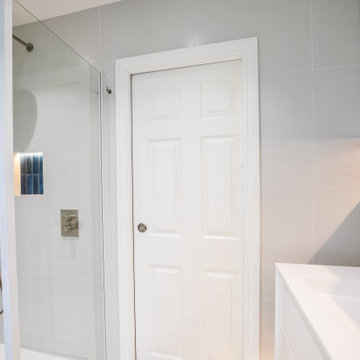
Step into the heart of family practicality with our latest achievement in the Muswell Hill project. This bathroom is all about making space work for you. We've transformed a once-fitted bath area into a versatile haven, accommodating a freestanding bath and a convenient walk-in shower.
The taupe and gray color palette exudes a calming vibe, embracing functionality without sacrificing style. It's a space designed to cater to the needs of a young family, where every inch is thoughtfully utilized. The walk-in shower offers easy accessibility, while the freestanding bath invites you to relax and unwind.
This is more than just a bathroom; it's a testament to our commitment to innovative design that adapts to your lifestyle. Embrace a space that perfectly balances practicality with modern aesthetics, redefining how you experience everyday luxury.
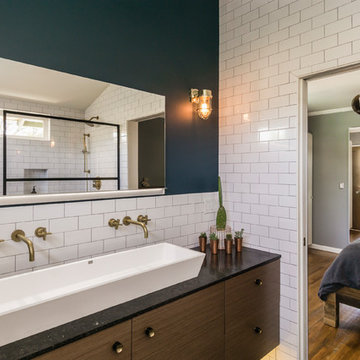
Photo of a mid-sized contemporary 3/4 bathroom in Los Angeles with flat-panel cabinets, medium wood cabinets, a curbless shower, a wall-mount toilet, white tile, subway tile, blue walls, ceramic floors, a vessel sink, soapstone benchtops, brown floor and an open shower.
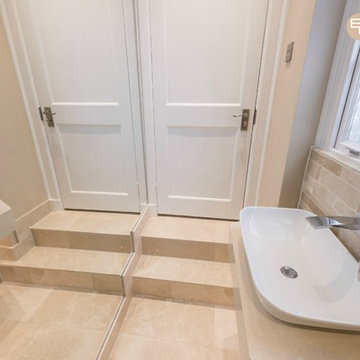
Utilising floor to ceiling mirrors in a narrow space gives the illusion of a room twice its actual size. Incorporating tiles in a light colour palette, recessed lighting and sleek minimalistic brassware opens up the area to give it a spacious feel. By using a frosted film on the windows instead of curtains/blinds helps to keep the room bright and airy.
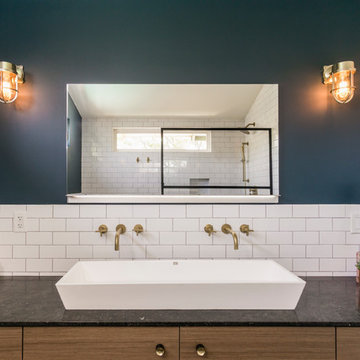
This is an example of a mid-sized contemporary 3/4 bathroom in Los Angeles with flat-panel cabinets, medium wood cabinets, a curbless shower, a wall-mount toilet, white tile, subway tile, blue walls, ceramic floors, a vessel sink, soapstone benchtops, brown floor and an open shower.
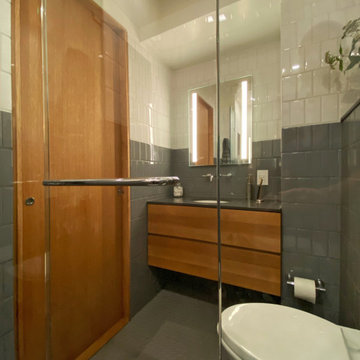
This is an example of a small contemporary master bathroom in Boston with flat-panel cabinets, medium wood cabinets, an alcove shower, a wall-mount toilet, gray tile, ceramic tile, white walls, ceramic floors, an undermount sink, soapstone benchtops, grey floor, a hinged shower door, black benchtops, a single vanity, a floating vanity, vaulted and decorative wall panelling.
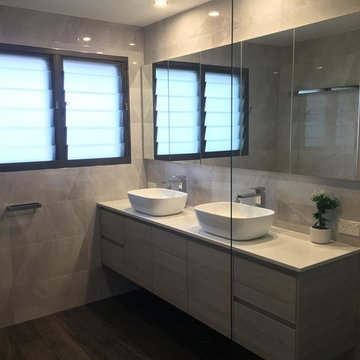
Campbell builders
Photo of a small modern master bathroom in Brisbane with raised-panel cabinets, light wood cabinets, a corner shower, a wall-mount toilet, gray tile, ceramic tile, grey walls, ceramic floors, a wall-mount sink, soapstone benchtops, brown floor, a sliding shower screen and white benchtops.
Photo of a small modern master bathroom in Brisbane with raised-panel cabinets, light wood cabinets, a corner shower, a wall-mount toilet, gray tile, ceramic tile, grey walls, ceramic floors, a wall-mount sink, soapstone benchtops, brown floor, a sliding shower screen and white benchtops.
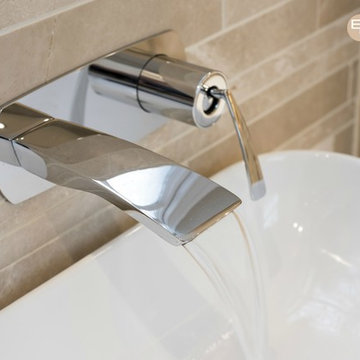
Incorporating tiles in a light colour palette, recessed lighting and sleek minimalistic brassware opens up a small compact area to gives an illusion of airy, bright and spaciousness that makes an instant impact.
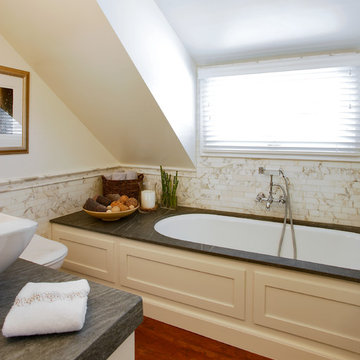
This is an example of a mid-sized transitional master bathroom in New York with shaker cabinets, white cabinets, an undermount tub, an alcove shower, a wall-mount toilet, white tile, subway tile, beige walls, medium hardwood floors, a vessel sink, soapstone benchtops, brown floor and a hinged shower door.
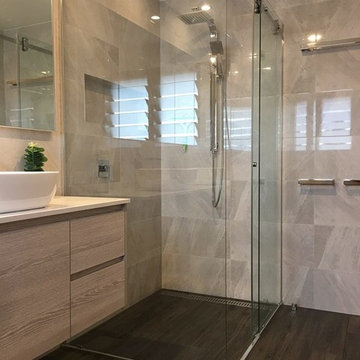
Campbell builders
Inspiration for a small modern master bathroom in Brisbane with raised-panel cabinets, light wood cabinets, a corner shower, a wall-mount toilet, gray tile, ceramic tile, grey walls, ceramic floors, soapstone benchtops, brown floor, a sliding shower screen, white benchtops and a wall-mount sink.
Inspiration for a small modern master bathroom in Brisbane with raised-panel cabinets, light wood cabinets, a corner shower, a wall-mount toilet, gray tile, ceramic tile, grey walls, ceramic floors, soapstone benchtops, brown floor, a sliding shower screen, white benchtops and a wall-mount sink.
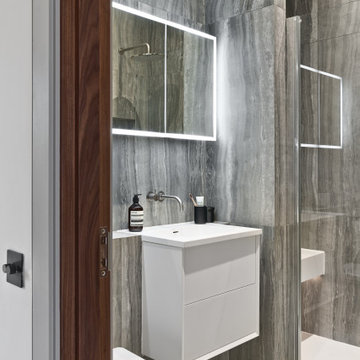
Small modern 3/4 bathroom in London with flat-panel cabinets, white cabinets, an open shower, a wall-mount toilet, gray tile, ceramic tile, grey walls, ceramic floors, a drop-in sink, soapstone benchtops, grey floor, white benchtops, a shower seat, a single vanity and a built-in vanity.
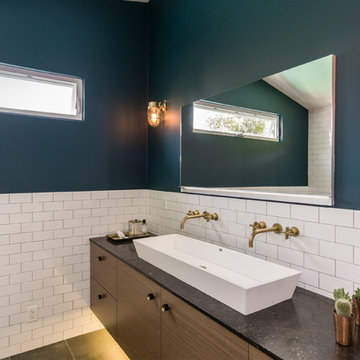
Photo of a mid-sized contemporary 3/4 bathroom in Los Angeles with flat-panel cabinets, medium wood cabinets, a curbless shower, a wall-mount toilet, white tile, subway tile, blue walls, ceramic floors, a vessel sink, soapstone benchtops, brown floor and an open shower.
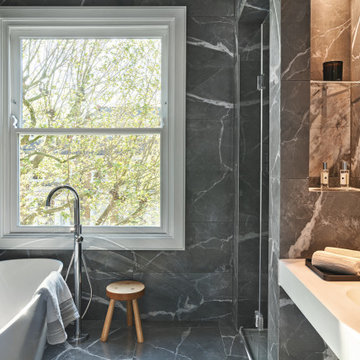
Mid-sized contemporary master bathroom in London with white cabinets, a freestanding tub, an open shower, a wall-mount toilet, gray tile, marble, grey walls, marble floors, a drop-in sink, soapstone benchtops, grey floor, an open shower, white benchtops, a shower seat, a single vanity and a floating vanity.
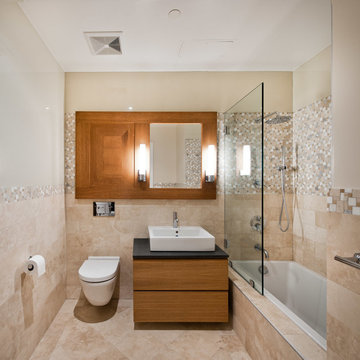
Photo of a traditional kids bathroom in New York with a wall-mount sink, flat-panel cabinets, light wood cabinets, soapstone benchtops, a drop-in tub, an open shower, a wall-mount toilet, multi-coloured tile, stone tile, multi-coloured walls and travertine floors.
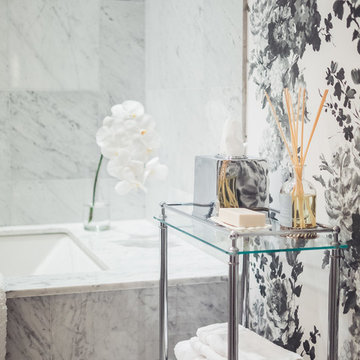
Mid-sized contemporary 3/4 bathroom in New York with an alcove tub, a wall-mount toilet, white tile, gray tile, multi-coloured walls, marble floors, glass tile, open cabinets, a console sink and soapstone benchtops.
Bathroom Design Ideas with a Wall-mount Toilet and Soapstone Benchtops
4