Bathroom Design Ideas with a Wall-mount Toilet and Subway Tile
Refine by:
Budget
Sort by:Popular Today
41 - 60 of 1,376 photos
Item 1 of 3
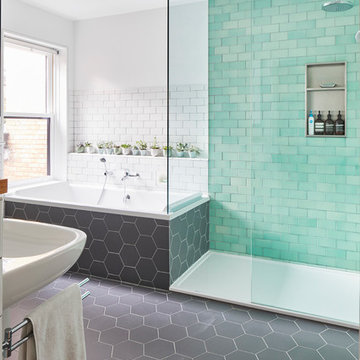
Large scandinavian master bathroom in Toronto with a drop-in tub, a curbless shower, a wall-mount toilet, green tile, subway tile, white walls, ceramic floors, a wall-mount sink, grey floor and an open shower.
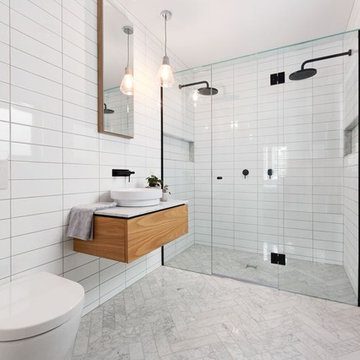
Floating vanity with stone bench top designed and made by Panorama Cabinets.
This is an example of a contemporary 3/4 bathroom in Melbourne with a double shower, a wall-mount toilet, white tile, subway tile, white walls, a vessel sink, flat-panel cabinets, medium wood cabinets and a hinged shower door.
This is an example of a contemporary 3/4 bathroom in Melbourne with a double shower, a wall-mount toilet, white tile, subway tile, white walls, a vessel sink, flat-panel cabinets, medium wood cabinets and a hinged shower door.
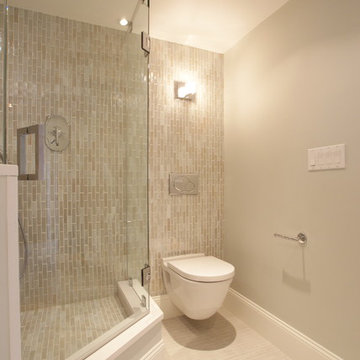
Builder: Serret Construction & Design, Boston, MA
Inspiration for a modern bathroom in Boston with a corner shower, subway tile and a wall-mount toilet.
Inspiration for a modern bathroom in Boston with a corner shower, subway tile and a wall-mount toilet.

Boasting a large terrace with long reaching sea views across the River Fal and to Pendennis Point, Seahorse was a full property renovation managed by Warren French.
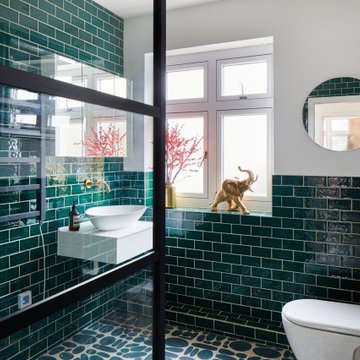
Design ideas for a mid-sized contemporary 3/4 bathroom in London with open cabinets, white cabinets, a corner shower, a wall-mount toilet, green tile, subway tile, white walls, ceramic floors, a vessel sink, green floor, an open shower and white benchtops.
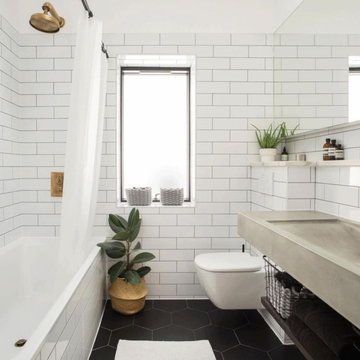
Architect: PLANSTUDIO
Structural engineer: SD Structures
Photography: Ideal Home
Contemporary bathroom in London with open cabinets, dark wood cabinets, a shower/bathtub combo, a wall-mount toilet, subway tile, an integrated sink, concrete benchtops, black floor, a shower curtain and grey benchtops.
Contemporary bathroom in London with open cabinets, dark wood cabinets, a shower/bathtub combo, a wall-mount toilet, subway tile, an integrated sink, concrete benchtops, black floor, a shower curtain and grey benchtops.
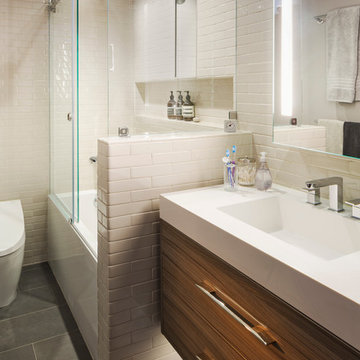
This is an example of a small modern bathroom in San Francisco with flat-panel cabinets, medium wood cabinets, an alcove tub, a shower/bathtub combo, a wall-mount toilet, white tile, subway tile, white walls, slate floors, an integrated sink, solid surface benchtops, grey floor, a sliding shower screen, white benchtops, a niche, a single vanity and a floating vanity.
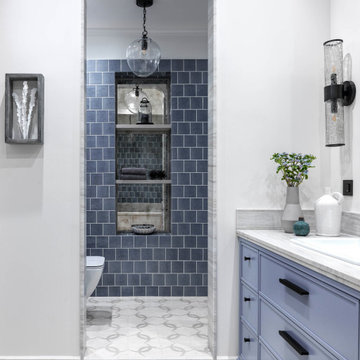
This is an example of a mid-sized contemporary master wet room bathroom in Moscow with recessed-panel cabinets, blue cabinets, an alcove tub, a wall-mount toilet, blue tile, subway tile, white walls, cement tiles, a drop-in sink, marble benchtops, white floor, a hinged shower door and grey benchtops.
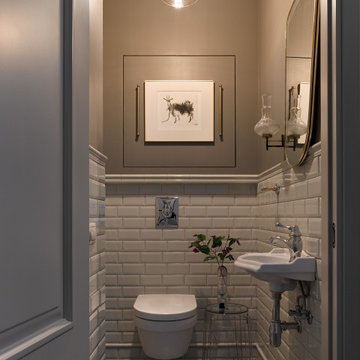
Гостевой санузел - небольшой. но функциональный. Небольшая гравюра на стене, винтажное зеркало и бра помогают избежать "сантехнического" вида помещения. Вместо подставки под туалетные принадлежности использован пластиковый столик. За щитом располагается разводка водопровода и обогреватель на время отключения горячей воды.
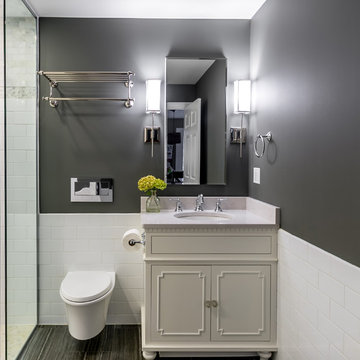
These clients needed a first-floor shower for their medically-compromised children, so extended the existing powder room into the adjacent mudroom to gain space for the shower. The 3/4 bath is fully accessible, and easy to clean - with a roll-in shower, wall-mounted toilet, and fully tiled floor, chair-rail and shower. The gray wall paint above the white subway tile is both contemporary and calming. Multiple shower heads and wands in the 3'x6' shower provided ample access for assisting their children in the shower. The white furniture-style vanity can be seen from the kitchen area, and ties in with the design style of the rest of the home. The bath is both beautiful and functional. We were honored and blessed to work on this project for our dear friends.
Please see NoahsHope.com for additional information about this wonderful family.
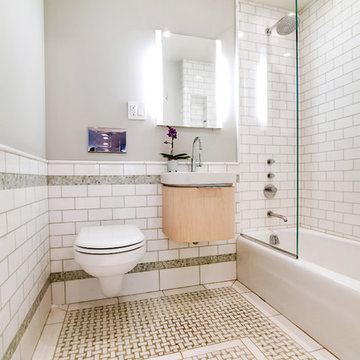
Guest Bathroom in New York City
Photo: Elizabeth Dooley
This is an example of a small contemporary 3/4 bathroom in New York with furniture-like cabinets, light wood cabinets, an alcove tub, a shower/bathtub combo, a wall-mount toilet, white tile, subway tile, green walls, mosaic tile floors and an integrated sink.
This is an example of a small contemporary 3/4 bathroom in New York with furniture-like cabinets, light wood cabinets, an alcove tub, a shower/bathtub combo, a wall-mount toilet, white tile, subway tile, green walls, mosaic tile floors and an integrated sink.
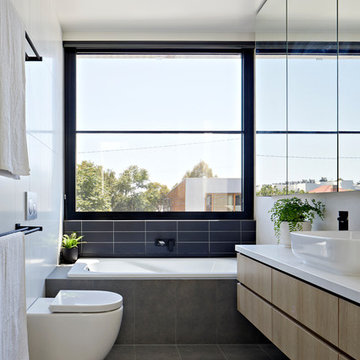
Tatjana Plitt Photography
Inspiration for a contemporary bathroom in Melbourne with flat-panel cabinets, light wood cabinets, a drop-in tub, a wall-mount toilet, blue tile, subway tile, white walls, a vessel sink and grey floor.
Inspiration for a contemporary bathroom in Melbourne with flat-panel cabinets, light wood cabinets, a drop-in tub, a wall-mount toilet, blue tile, subway tile, white walls, a vessel sink and grey floor.
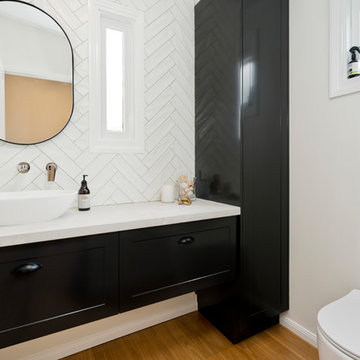
Urban Abode Photography
Design ideas for a mid-sized contemporary powder room in Brisbane with recessed-panel cabinets, black cabinets, a wall-mount toilet, white tile, subway tile, white walls, light hardwood floors, a vessel sink, engineered quartz benchtops, brown floor and white benchtops.
Design ideas for a mid-sized contemporary powder room in Brisbane with recessed-panel cabinets, black cabinets, a wall-mount toilet, white tile, subway tile, white walls, light hardwood floors, a vessel sink, engineered quartz benchtops, brown floor and white benchtops.
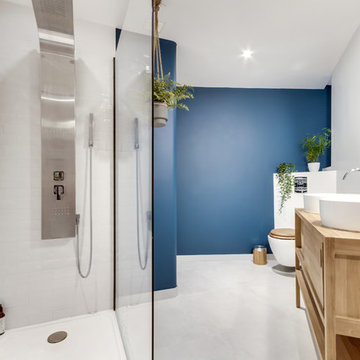
Shoootin
Photo of a mid-sized contemporary 3/4 bathroom in Paris with a corner shower, a wall-mount toilet, white tile, subway tile, blue walls, wood benchtops, grey floor, light wood cabinets, a vessel sink, an open shower, beige benchtops, concrete floors and flat-panel cabinets.
Photo of a mid-sized contemporary 3/4 bathroom in Paris with a corner shower, a wall-mount toilet, white tile, subway tile, blue walls, wood benchtops, grey floor, light wood cabinets, a vessel sink, an open shower, beige benchtops, concrete floors and flat-panel cabinets.
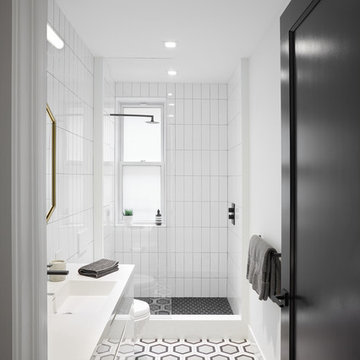
Jon Shireman Photography
This is an example of a mid-sized modern 3/4 bathroom in New York with flat-panel cabinets, white cabinets, an open shower, a wall-mount toilet, white tile, subway tile, white walls, cement tiles, a wall-mount sink, solid surface benchtops, black floor and an open shower.
This is an example of a mid-sized modern 3/4 bathroom in New York with flat-panel cabinets, white cabinets, an open shower, a wall-mount toilet, white tile, subway tile, white walls, cement tiles, a wall-mount sink, solid surface benchtops, black floor and an open shower.
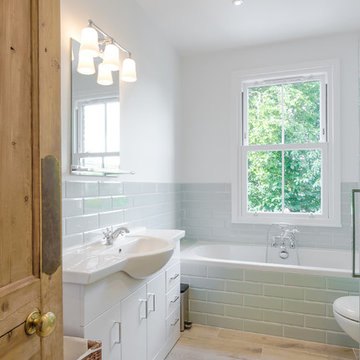
Overview
L shaped rear ground floor extension with a loft conversion and internal alterations throughout
The Brief
Create space, bring in the light and hide the stuff of life away so we can have some calm moments in our family home, keep in modern but not uber-modern…….
Our Solution
Clients with young families need very specific spaces and lots of storage for the stuff of life. This fantastic client wanted much more flexibility from the floor space and wanted every living area to be as light as possible, but to retain and work with some period features.
Over time family spaces need to change and adapt as children grow, work commitments evolve needing home working areas and visiting friends and relatives need comfortable space and privacy.
Planning a family home looks at these competing elements and as ever tries to get more space from the house than it seemed to have, that was done using some neat space planning and clever arrangement of uses within each floor plan.
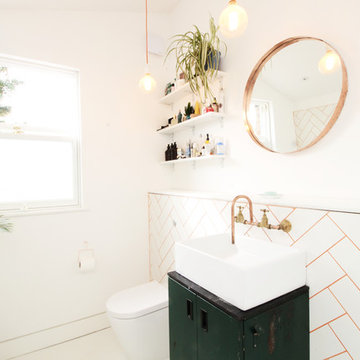
This is an example of a small contemporary kids bathroom in London with furniture-like cabinets, green cabinets, a freestanding tub, an open shower, a wall-mount toilet, white tile, subway tile, white walls, vinyl floors, a console sink, wood benchtops, white floor and an open shower.
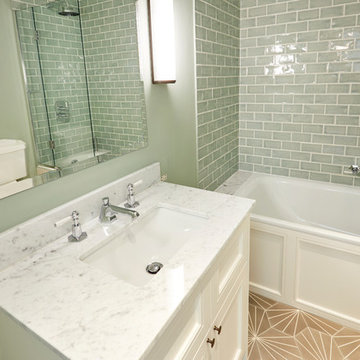
Glazed green metro tiles laid in brick pattern form a central feature in this family/guest bathroom. The geometric pattern floor tile provide a contrasting pattern whilst the marble counter top reference a theme that runs throughout the house
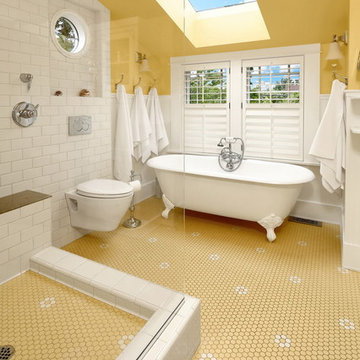
After many years of careful consideration and planning, these clients came to us with the goal of restoring this home’s original Victorian charm while also increasing its livability and efficiency. From preserving the original built-in cabinetry and fir flooring, to adding a new dormer for the contemporary master bathroom, careful measures were taken to strike this balance between historic preservation and modern upgrading. Behind the home’s new exterior claddings, meticulously designed to preserve its Victorian aesthetic, the shell was air sealed and fitted with a vented rainscreen to increase energy efficiency and durability. With careful attention paid to the relationship between natural light and finished surfaces, the once dark kitchen was re-imagined into a cheerful space that welcomes morning conversation shared over pots of coffee.
Every inch of this historical home was thoughtfully considered, prompting countless shared discussions between the home owners and ourselves. The stunning result is a testament to their clear vision and the collaborative nature of this project.
Photography by Radley Muller Photography
Design by Deborah Todd Building Design Services
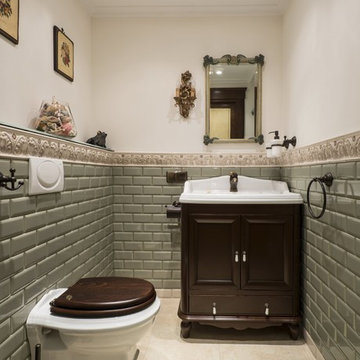
This is an example of a traditional powder room in Moscow with dark wood cabinets, a wall-mount toilet, green tile, subway tile, beige floor, furniture-like cabinets, multi-coloured walls and a console sink.
Bathroom Design Ideas with a Wall-mount Toilet and Subway Tile
3

