Bathroom Design Ideas with a Wall-mount Toilet and Tile Benchtops
Refine by:
Budget
Sort by:Popular Today
1 - 20 of 1,362 photos
Item 1 of 3

Design ideas for a large modern master bathroom in Melbourne with black cabinets, a freestanding tub, a double shower, a wall-mount toilet, gray tile, porcelain tile, grey walls, pebble tile floors, tile benchtops, grey floor, a sliding shower screen, white benchtops, a double vanity and a floating vanity.

Inspiration for a large contemporary 3/4 bathroom in Novosibirsk with flat-panel cabinets, grey cabinets, an undermount tub, an alcove shower, a wall-mount toilet, gray tile, porcelain tile, black walls, porcelain floors, a drop-in sink, tile benchtops, grey floor, a hinged shower door, grey benchtops, a single vanity and a floating vanity.
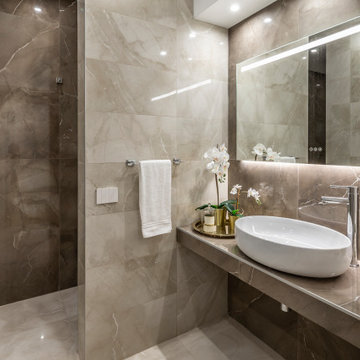
Design ideas for a large contemporary 3/4 bathroom in Milan with an alcove tub, an alcove shower, a wall-mount toilet, beige tile, gray tile, porcelain tile, porcelain floors, a vessel sink, tile benchtops, an open shower, brown benchtops, a shower seat, a single vanity, a floating vanity, grey walls and grey floor.
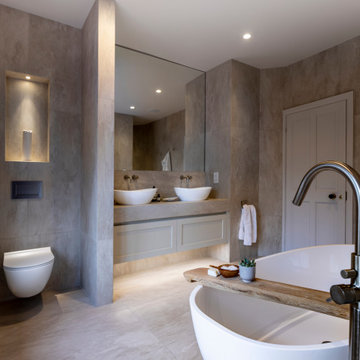
This existing three storey Victorian Villa was completely redesigned, altering the layout on every floor and adding a new basement under the house to provide a fourth floor.
After under-pinning and constructing the new basement level, a new cinema room, wine room, and cloakroom was created, extending the existing staircase so that a central stairwell now extended over the four floors.
On the ground floor, we refurbished the existing parquet flooring and created a ‘Club Lounge’ in one of the front bay window rooms for our clients to entertain and use for evenings and parties, a new family living room linked to the large kitchen/dining area. The original cloakroom was directly off the large entrance hall under the stairs which the client disliked, so this was moved to the basement when the staircase was extended to provide the access to the new basement.
First floor was completely redesigned and changed, moving the master bedroom from one side of the house to the other, creating a new master suite with large bathroom and bay-windowed dressing room. A new lobby area was created which lead to the two children’s rooms with a feature light as this was a prominent view point from the large landing area on this floor, and finally a study room.
On the second floor the existing bedroom was remodelled and a new ensuite wet-room was created in an adjoining attic space once the structural alterations to forming a new floor and subsequent roof alterations were carried out.
A comprehensive FF&E package of loose furniture and custom designed built in furniture was installed, along with an AV system for the new cinema room and music integration for the Club Lounge and remaining floors also.
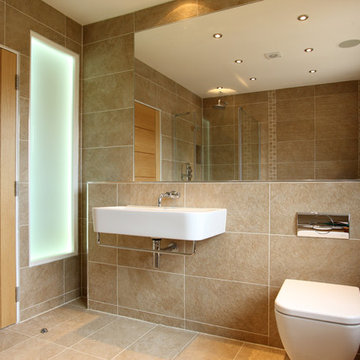
Design ideas for a mid-sized modern master wet room bathroom in London with a drop-in tub, a wall-mount toilet, beige tile, ceramic tile, beige walls, a wall-mount sink, tile benchtops, an open shower and beige benchtops.
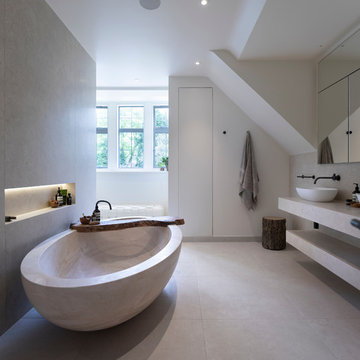
A stunning Master Bathroom with large stone bath tub, walk in rain shower, large format porcelain tiles, gun metal finish bathroom fittings, bespoke wood features and stylish Janey Butler Interiors throughout.
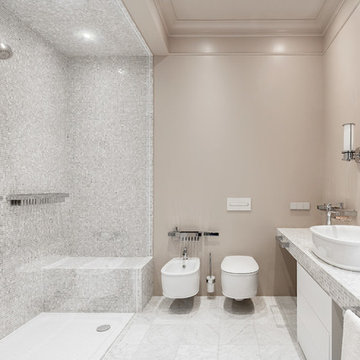
Transitional master bathroom in Moscow with flat-panel cabinets, white cabinets, a curbless shower, a wall-mount toilet, white tile, stone tile, beige walls, marble floors, a vessel sink and tile benchtops.
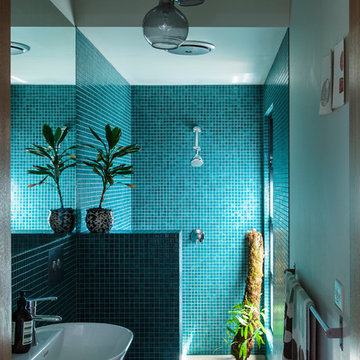
Bathroom in home of Emily Wright of Nancybird.
Mosaic wall tiles, wall mounted basin, natural light, beautiful bathroom lighting
Photography by Neil Preito.
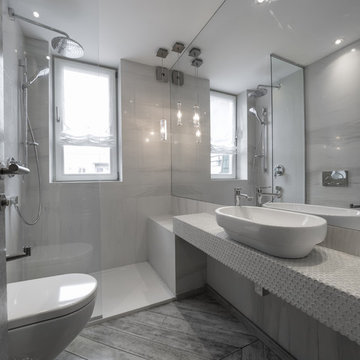
Design ideas for a mid-sized modern bathroom in Los Angeles with open cabinets, a wall-mount toilet, grey walls, porcelain floors, a vessel sink, tile benchtops, grey floor and an open shower.

Création d’un grand appartement familial avec espace parental et son studio indépendant suite à la réunion de deux lots. Une rénovation importante est effectuée et l’ensemble des espaces est restructuré et optimisé avec de nombreux rangements sur mesure. Les espaces sont ouverts au maximum pour favoriser la vue vers l’extérieur.
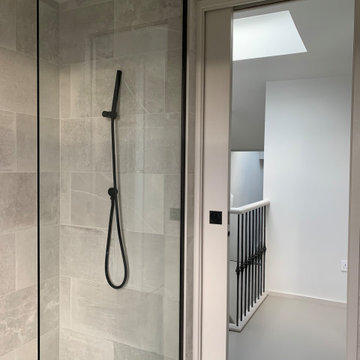
Design ideas for a small modern 3/4 bathroom in London with glass-front cabinets, an open shower, a wall-mount toilet, gray tile, porcelain tile, grey walls, porcelain floors, a drop-in sink, tile benchtops, grey floor, an open shower, grey benchtops, a single vanity and a built-in vanity.
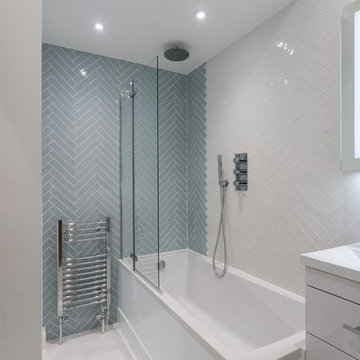
The bathroom was reconfigured to fit a small utility area with washing machine and separate dryer and extra storage.
Small contemporary 3/4 bathroom in London with flat-panel cabinets, white cabinets, a drop-in tub, a shower/bathtub combo, a wall-mount toilet, gray tile, white walls, porcelain floors, a drop-in sink, tile benchtops and white floor.
Small contemporary 3/4 bathroom in London with flat-panel cabinets, white cabinets, a drop-in tub, a shower/bathtub combo, a wall-mount toilet, gray tile, white walls, porcelain floors, a drop-in sink, tile benchtops and white floor.
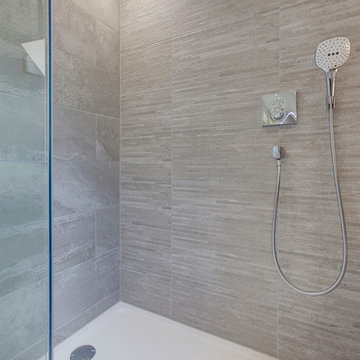
Adrian Richardson
Design ideas for a modern master bathroom in Other with flat-panel cabinets, white cabinets, a freestanding tub, an open shower, a wall-mount toilet, beige tile, porcelain tile, porcelain floors, a drop-in sink and tile benchtops.
Design ideas for a modern master bathroom in Other with flat-panel cabinets, white cabinets, a freestanding tub, an open shower, a wall-mount toilet, beige tile, porcelain tile, porcelain floors, a drop-in sink and tile benchtops.
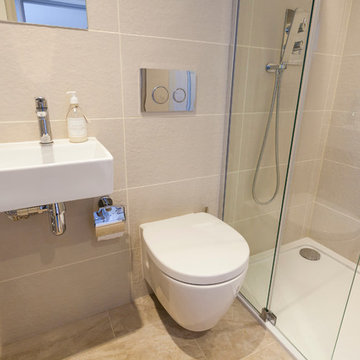
Compact shower room serving a swimming pool. Porcelain tiles, walk in shower and space saving WC & Sink.
Chris Kemp
Small modern 3/4 bathroom in Kent with an open shower, a wall-mount toilet, beige tile, porcelain tile, beige walls, porcelain floors, a wall-mount sink and tile benchtops.
Small modern 3/4 bathroom in Kent with an open shower, a wall-mount toilet, beige tile, porcelain tile, beige walls, porcelain floors, a wall-mount sink and tile benchtops.
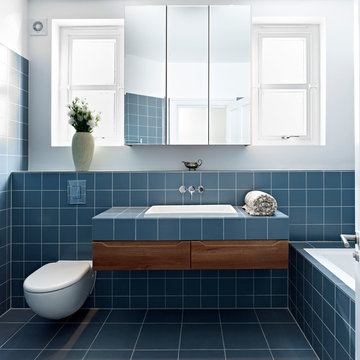
David Churchill
This is an example of a mid-sized contemporary bathroom in London with medium wood cabinets, tile benchtops, a drop-in tub, a drop-in sink, a wall-mount toilet, blue tile, white walls and flat-panel cabinets.
This is an example of a mid-sized contemporary bathroom in London with medium wood cabinets, tile benchtops, a drop-in tub, a drop-in sink, a wall-mount toilet, blue tile, white walls and flat-panel cabinets.
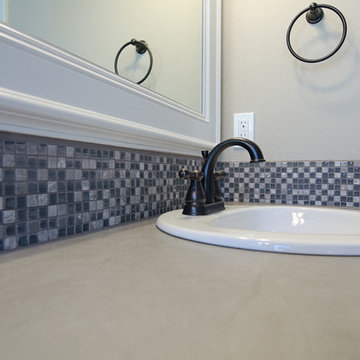
Photo of the Master Bathroom in Lot 15 at Iron Ridge Woods. Photo taken by Danyel Rogers.
Design ideas for a large transitional master bathroom in Portland with a drop-in sink, recessed-panel cabinets, dark wood cabinets, tile benchtops, a drop-in tub, a corner shower, a wall-mount toilet, gray tile, porcelain tile, beige walls and porcelain floors.
Design ideas for a large transitional master bathroom in Portland with a drop-in sink, recessed-panel cabinets, dark wood cabinets, tile benchtops, a drop-in tub, a corner shower, a wall-mount toilet, gray tile, porcelain tile, beige walls and porcelain floors.
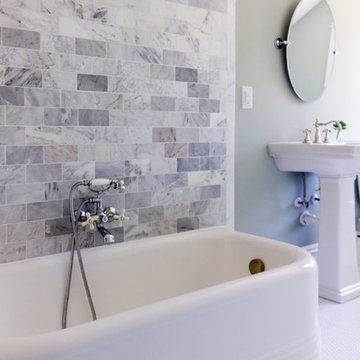
Mick Anders Photography
Inspiration for a large bathroom in Richmond with white cabinets, tile benchtops, a freestanding tub, a wall-mount toilet and blue walls.
Inspiration for a large bathroom in Richmond with white cabinets, tile benchtops, a freestanding tub, a wall-mount toilet and blue walls.
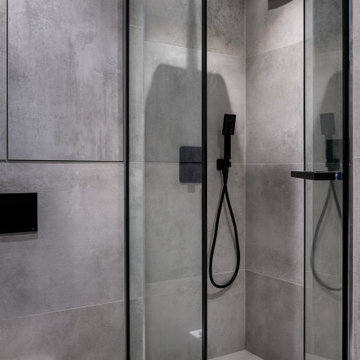
Design ideas for a large contemporary 3/4 bathroom in Novosibirsk with flat-panel cabinets, grey cabinets, an undermount tub, an alcove shower, a wall-mount toilet, gray tile, porcelain tile, black walls, porcelain floors, a drop-in sink, tile benchtops, grey floor, a hinged shower door, grey benchtops, a single vanity and a floating vanity.
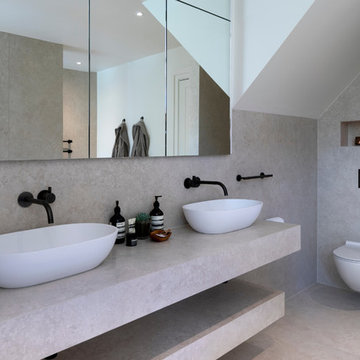
A stunning Master Bathroom with large stone bath tub, walk in rain shower, large format porcelain tiles, gun metal finish bathroom fittings, bespoke wood features and stylish Janey Butler Interiors throughout.
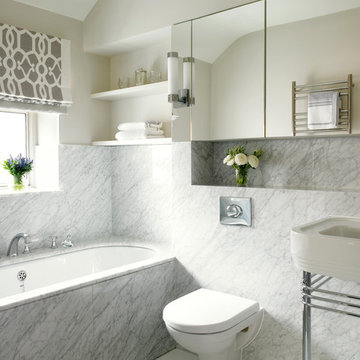
This bathroom has a lot of storage space and yet is very simple in design.
CLPM project manager tip - recessed shelves and cabinets work well but do make sure you plan ahead for future maintenance by making cisterns etc accessible without destroying your lovely bathroom!
Bathroom Design Ideas with a Wall-mount Toilet and Tile Benchtops
1