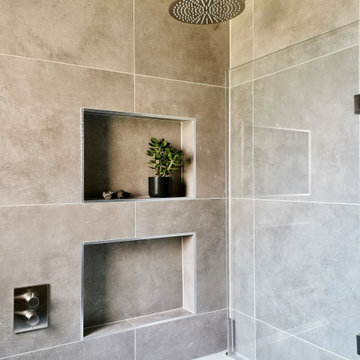Bathroom Design Ideas with a Wall-mount Toilet and Timber
Refine by:
Budget
Sort by:Popular Today
21 - 40 of 68 photos
Item 1 of 3
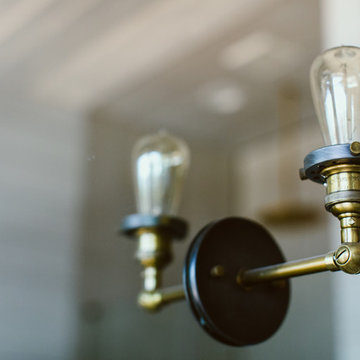
Farmhouse shabby chic house with traditional, transitional, and modern elements mixed. Shiplap reused and white paint material palette combined with original hard hardwood floors, dark brown painted trim, vaulted ceilings, concrete tiles and concrete counters, copper and brass industrial accents.
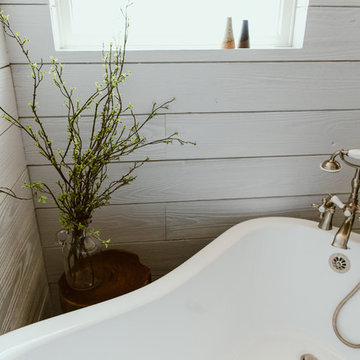
Farmhouse shabby chic house with traditional, transitional, and modern elements mixed. Shiplap reused and white paint material palette combined with original hard hardwood floors, dark brown painted trim, vaulted ceilings, concrete tiles and concrete counters, copper and brass industrial accents. Freestanding claw foot bath tub.
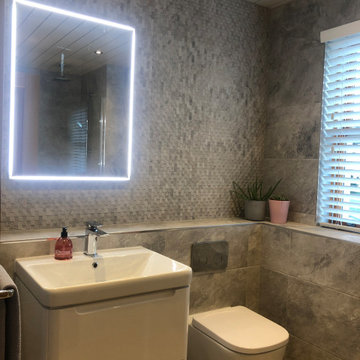
Inspiration for a mid-sized contemporary master bathroom in Glasgow with flat-panel cabinets, white cabinets, an open shower, a wall-mount toilet, gray tile, porcelain tile, grey walls, porcelain floors, a wall-mount sink, tile benchtops, grey floor, an open shower, grey benchtops, an enclosed toilet, a single vanity, a floating vanity and timber.
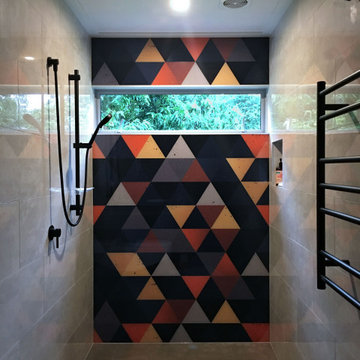
Industrial styled open plan bathroom.
This is an example of a small industrial 3/4 bathroom in Auckland with medium wood cabinets, an open shower, a wall-mount toilet, gray tile, ceramic tile, grey walls, concrete floors, a vessel sink, wood benchtops, grey floor, an open shower, a single vanity, a freestanding vanity, timber and wood walls.
This is an example of a small industrial 3/4 bathroom in Auckland with medium wood cabinets, an open shower, a wall-mount toilet, gray tile, ceramic tile, grey walls, concrete floors, a vessel sink, wood benchtops, grey floor, an open shower, a single vanity, a freestanding vanity, timber and wood walls.
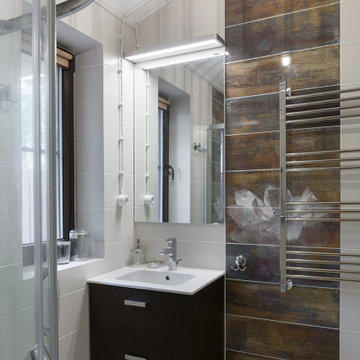
Mid-sized contemporary 3/4 bathroom in Saint Petersburg with flat-panel cabinets, brown cabinets, a corner shower, a wall-mount toilet, multi-coloured tile, porcelain tile, multi-coloured walls, porcelain floors, an integrated sink, solid surface benchtops, brown floor, a sliding shower screen, white benchtops, a single vanity, a floating vanity and timber.
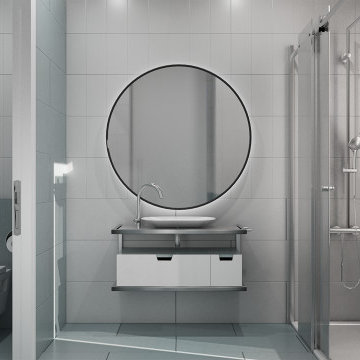
Design ideas for a small eclectic 3/4 wet room bathroom in Other with furniture-like cabinets, white cabinets, a drop-in tub, a wall-mount toilet, multi-coloured tile, ceramic tile, multi-coloured walls, cement tiles, a wall-mount sink, glass benchtops, blue floor, a sliding shower screen, white benchtops, an enclosed toilet, a single vanity, a built-in vanity and timber.
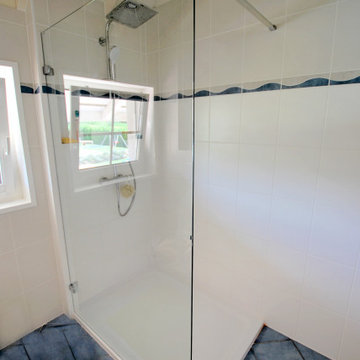
After removal of the bathtub, here is the finished walk-in shower space (90x120cm). The client supplied the stock of original floor tiles. The wall tile was no longer available so we chose a matched format white ceramic tile and installed it under the frieze.
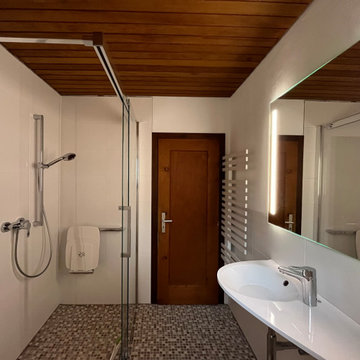
Badneu gestaltet. Der Charakter des Hauses aus dem Jahr 1957 wurde erhalten. Die Zimmertüre ist noch eine Origianltüre aus dem Jahre 1957, Handtuchtrockner als Elektroheizkörper
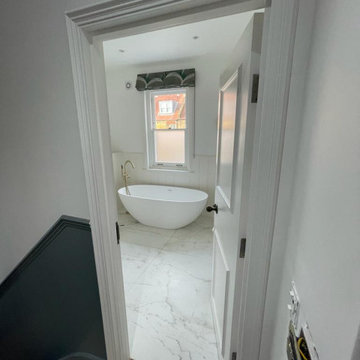
1. Remove all existing flooring, fixtures and fittings
2. Install new electrical wiring and lighting throughout
3. Install new plumbing systems
4. Fit new flooring and underlay
5. Install new door frames and doors
6. Fit new windows
7. Replaster walls and ceilings
8. Decorate with new paint
9. Install new fitted wardrobes and storage
10. Fit new radiators
11. Install a new heating system
12. Fit new skirting boards
13. Fit new architraves and cornicing
14. Install new kitchen cabinets, worktops and appliances
15. Fit new besboke marble bathroom, showers and tiling
16. Fit new engineered wood flooring
17. Removing and build new insulated walls
18. Bespoke joinery works and Wardrobe
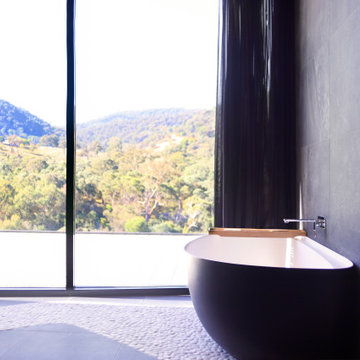
Inspiration for a large contemporary master bathroom in Wollongong with a freestanding tub, an open shower, a wall-mount toilet, black tile, ceramic tile, black walls, ceramic floors, black floor, an open shower and timber.
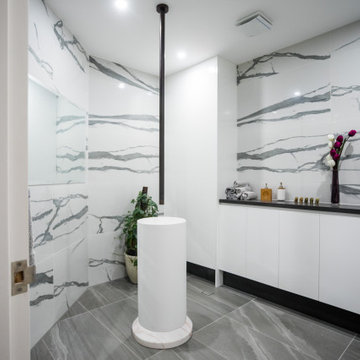
Expansive modern master bathroom in Sydney with flat-panel cabinets, white cabinets, a freestanding tub, an open shower, a wall-mount toilet, multi-coloured tile, marble, white walls, ceramic floors, a vessel sink, engineered quartz benchtops, grey floor, an open shower, white benchtops, an enclosed toilet, a single vanity, a freestanding vanity, timber and brick walls.
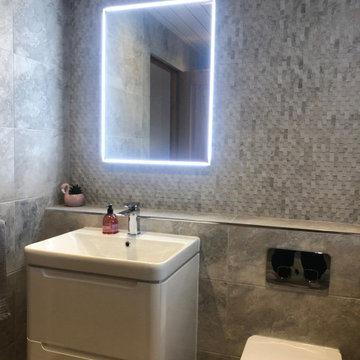
Design ideas for a mid-sized contemporary master bathroom in Glasgow with flat-panel cabinets, white cabinets, an open shower, a wall-mount toilet, gray tile, porcelain tile, grey walls, porcelain floors, a wall-mount sink, tile benchtops, grey floor, grey benchtops, an enclosed toilet, a single vanity, a floating vanity, timber and an open shower.
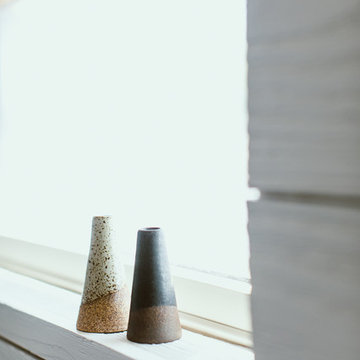
Farmhouse shabby chic house with traditional, transitional, and modern elements mixed. Shiplap reused and white paint material palette combined with original hard hardwood floors, dark brown painted trim, vaulted ceilings, concrete tiles and concrete counters, copper and brass industrial accents.
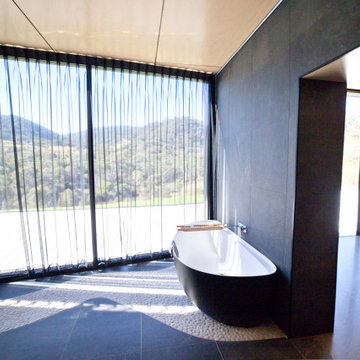
This is an example of a large contemporary master bathroom in Wollongong with a freestanding tub, an open shower, a wall-mount toilet, black tile, ceramic tile, black walls, ceramic floors, black floor, an open shower and timber.
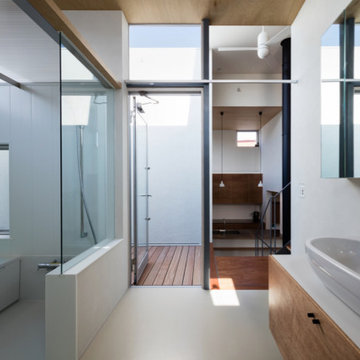
スキップフロアの途中に位置する水回り空間。他の部屋と同様、明るく開放的な清潔空間です。
photo : Shigeo Ogawa
Photo of a mid-sized modern master wet room bathroom in Other with furniture-like cabinets, white cabinets, a drop-in tub, a wall-mount toilet, white tile, white walls, linoleum floors, a vessel sink, solid surface benchtops, white floor, a hinged shower door, white benchtops, a laundry, a single vanity, a built-in vanity, timber and wallpaper.
Photo of a mid-sized modern master wet room bathroom in Other with furniture-like cabinets, white cabinets, a drop-in tub, a wall-mount toilet, white tile, white walls, linoleum floors, a vessel sink, solid surface benchtops, white floor, a hinged shower door, white benchtops, a laundry, a single vanity, a built-in vanity, timber and wallpaper.
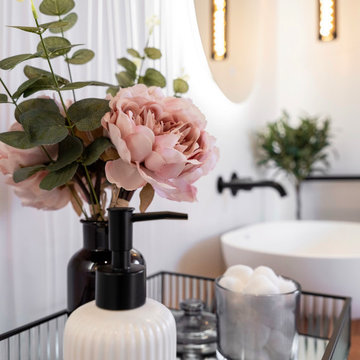
Lifestyle shot of vanity units and central display area
This is an example of a large contemporary master bathroom in Cambridgeshire with a freestanding tub, an open shower, a wall-mount toilet, an open shower, a double vanity, a floating vanity and timber.
This is an example of a large contemporary master bathroom in Cambridgeshire with a freestanding tub, an open shower, a wall-mount toilet, an open shower, a double vanity, a floating vanity and timber.
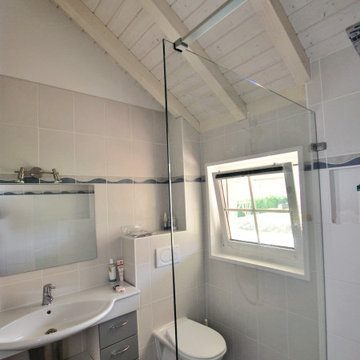
The single pane shower screen has minimal hardware and runs the length of the shower pan, avoiding water splashing from the open shower into the room.
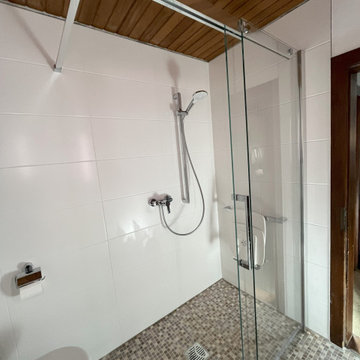
Bodengleiche Dusche mit Mittelablauf und einem festen Glasteil und einem Schiebeteil als Spritzschutz, rollstuhl geeigent, Glas optiwhite 8mm, Lichte Höhe 2000mm Klappsitz wandhängend
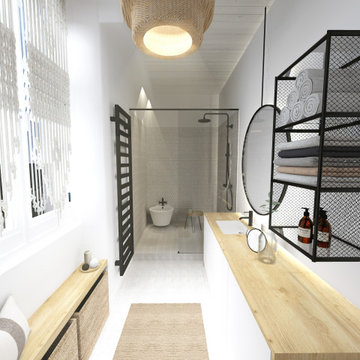
Le projet de rénovation s'est concentré sur un travail de la hauteur et de la luminosité. Afin de scinder l'espace et amoindrir l'effet couloir de la pièce, la fonction douche ainsi que l'usage du bidet, que les maîtres d'ouvrage souhaitaient conserver, ont été regroupés dans un même espace. Cela a permis d'offrir aux occupants une surface douche confortable et ergonomique...
Bathroom Design Ideas with a Wall-mount Toilet and Timber
2
