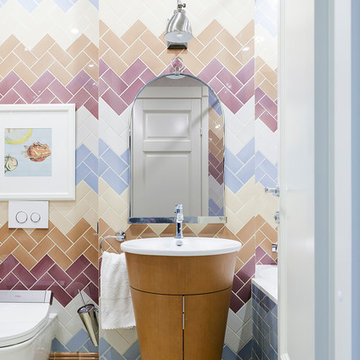Bathroom Design Ideas with a Wall-mount Toilet and White Floor
Refine by:
Budget
Sort by:Popular Today
141 - 160 of 4,985 photos
Item 1 of 3
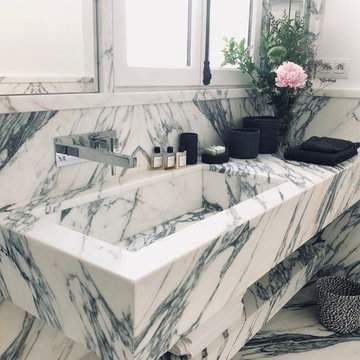
Salle d'eau entièrement aménagée en marbre de Carrare. By ARCHIWORK / Photos : Cecilia Garroni-Parisi et Sandy Blond Fleury
Small traditional master bathroom in Paris with a curbless shower, a wall-mount toilet, white tile, marble, white walls, marble floors, a console sink, marble benchtops, white floor and white benchtops.
Small traditional master bathroom in Paris with a curbless shower, a wall-mount toilet, white tile, marble, white walls, marble floors, a console sink, marble benchtops, white floor and white benchtops.
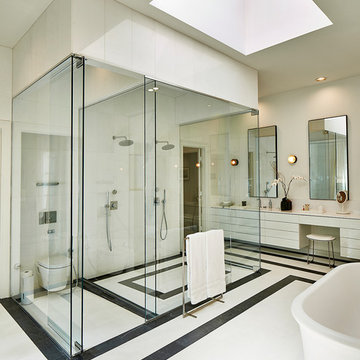
Design ideas for an expansive modern master bathroom in Dallas with flat-panel cabinets, white cabinets, a freestanding tub, a curbless shower, a wall-mount toilet, black and white tile, glass sheet wall, white walls, marble floors, an integrated sink, quartzite benchtops, white floor and a hinged shower door.

A Luxury and spacious Primary en-suite renovation with a Japanses bath, a walk in shower with shower seat and double sink floating vanity, in a simple Scandinavian design with warm wood tones to add warmth and richness.
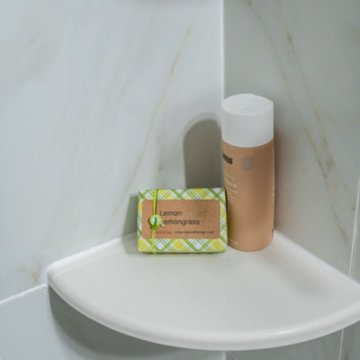
Design ideas for a small traditional 3/4 bathroom in Minneapolis with flat-panel cabinets, medium wood cabinets, an alcove shower, a wall-mount toilet, beige tile, ceramic tile, blue walls, cement tiles, an undermount sink, zinc benchtops, white floor, a shower curtain, white benchtops, a single vanity and a freestanding vanity.
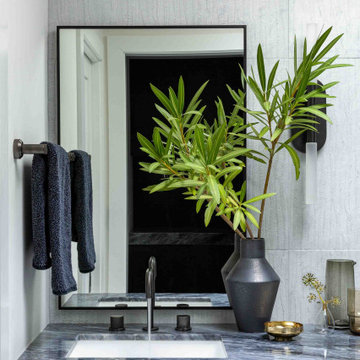
Inspiration for a contemporary bathroom in San Francisco with flat-panel cabinets, black cabinets, a wall-mount toilet, black tile, marble, white walls, marble floors, an undermount sink, marble benchtops, white floor, a hinged shower door, grey benchtops, a double vanity and a built-in vanity.
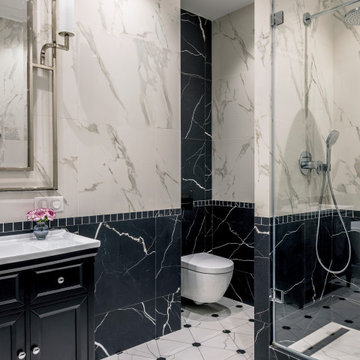
Design ideas for a mid-sized transitional master wet room bathroom in Moscow with raised-panel cabinets, black cabinets, a claw-foot tub, a wall-mount toilet, white tile, porcelain tile, white walls, porcelain floors, a drop-in sink, white floor and a hinged shower door.
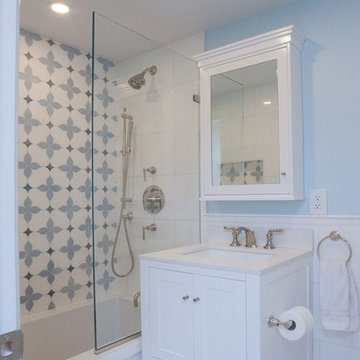
This typical Brownstone went from a construction site, to a sophisticated family sanctuary. We extended and redefine the existing layout to create a bright space that was both functional and elegant.
This 3rd floor bathroom was added to the space to create a well needed kids bathroom.
A bright, fun and clean lines bathroom addition.
Photo Credit: Francis Augustine
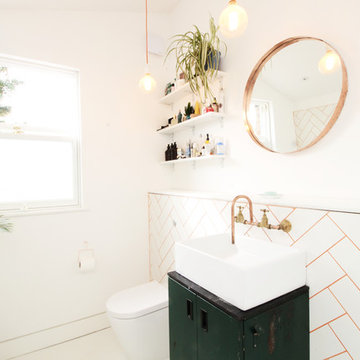
This is an example of a small contemporary kids bathroom in London with furniture-like cabinets, green cabinets, a freestanding tub, an open shower, a wall-mount toilet, white tile, subway tile, white walls, vinyl floors, a console sink, wood benchtops, white floor and an open shower.
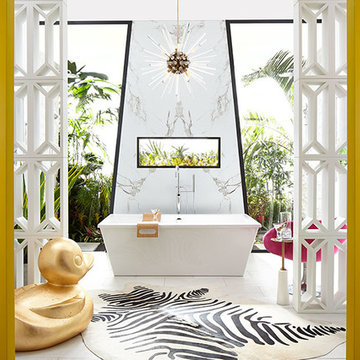
Eclectic bathroom in New York with flat-panel cabinets, white cabinets, a freestanding tub, a wall-mount toilet, green walls, porcelain floors, a vessel sink, marble benchtops and white floor.
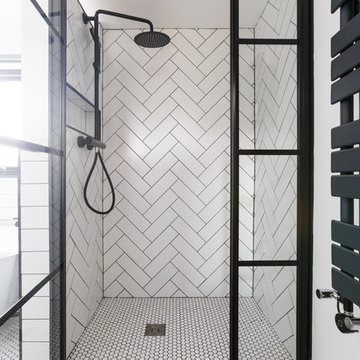
The use of black and white elements creates a sophisticated loft bathroom
Inspiration for a small contemporary master bathroom in London with flat-panel cabinets, black cabinets, a claw-foot tub, a curbless shower, a wall-mount toilet, white tile, ceramic tile, white walls, ceramic floors, a vessel sink, laminate benchtops, white floor, a hinged shower door and black benchtops.
Inspiration for a small contemporary master bathroom in London with flat-panel cabinets, black cabinets, a claw-foot tub, a curbless shower, a wall-mount toilet, white tile, ceramic tile, white walls, ceramic floors, a vessel sink, laminate benchtops, white floor, a hinged shower door and black benchtops.

This is an example of a small contemporary powder room in Los Angeles with flat-panel cabinets, light wood cabinets, a wall-mount toilet, gray tile, grey walls, ceramic floors, quartzite benchtops, white floor, white benchtops and a floating vanity.
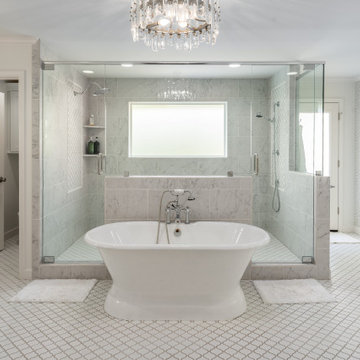
A dreamy primary bathroom in tones of gray and white with a dual shower and freestanding tub. The wallpaper is Thibault Aster Grey. The white mosaic tile blends well with the marble-style shower tile. Both his and her vanities are Shiloh in Arctic with a full overlay door. Cambria Ella countertops and Restoration Hardware TRADITIONAL CLEAR GLASS PULL & knob are classic choices. The sinks, faucets, and tub are all Signature Hardware.

Small modern master bathroom in New York with flat-panel cabinets, white cabinets, a drop-in tub, a shower/bathtub combo, a wall-mount toilet, pink tile, marble, pink walls, ceramic floors, a console sink, quartzite benchtops, white floor, a hinged shower door, white benchtops, a single vanity and a floating vanity.
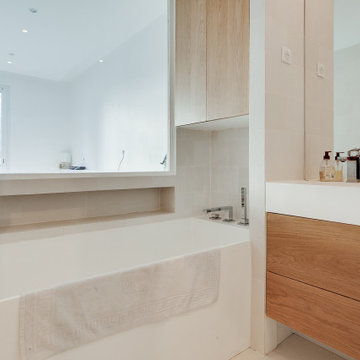
Design ideas for a mid-sized scandinavian master bathroom in Paris with flat-panel cabinets, light wood cabinets, an undermount tub, a wall-mount toilet, white tile, porcelain tile, white walls, cement tiles, a trough sink, marble benchtops, white floor, a niche, a double vanity, a built-in vanity and recessed.
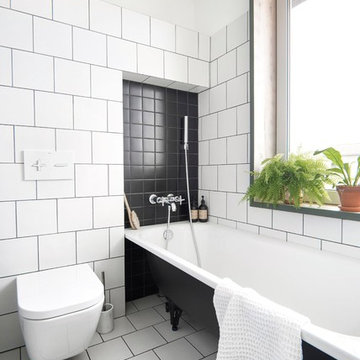
INT2 architecture
Design ideas for a small industrial master bathroom in Saint Petersburg with a claw-foot tub, a shower/bathtub combo, a wall-mount toilet, white tile, ceramic tile, white walls, ceramic floors and white floor.
Design ideas for a small industrial master bathroom in Saint Petersburg with a claw-foot tub, a shower/bathtub combo, a wall-mount toilet, white tile, ceramic tile, white walls, ceramic floors and white floor.
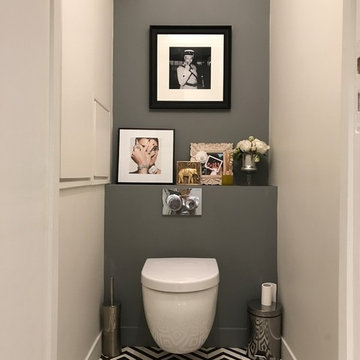
Christine Fath architecte d'intérieur, Paris
This is an example of a contemporary powder room in Paris with a wall-mount toilet, grey walls, vinyl floors and white floor.
This is an example of a contemporary powder room in Paris with a wall-mount toilet, grey walls, vinyl floors and white floor.

Мы кардинально пересмотрели планировку этой квартиры. Из однокомнатной она превратилась в почти в двухкомнатную с гардеробной и кухней нишей.
Помимо гардеробной в спальне есть шкаф. В ванной комнате есть место для хранения бытовой химии и полотенец. В квартире много света, благодаря использованию стеклянной перегородки. Есть запасные посадочные места (складные стулья в шкафу). Подвесной светильник над столом можно перемещать (если нужно подвинуть стол), цепляя длинный провод на дополнительные крепления в потолке.

Lors de l’acquisition de cet appartement neuf, dont l’immeuble a vu le jour en juillet 2023, la configuration des espaces en plan telle que prévue par le promoteur immobilier ne satisfaisait pas la future propriétaire. Trois petites chambres, une cuisine fermée, très peu de rangements intégrés et des matériaux de qualité moyenne, un postulat qui méritait d’être amélioré !
C’est ainsi que la pièce de vie s’est vue transformée en un généreux salon séjour donnant sur une cuisine conviviale ouverte aux rangements optimisés, laissant la part belle à un granit d’exception dans un écrin plan de travail & crédence. Une banquette tapissée et sa table sur mesure en béton ciré font l’intermédiaire avec le volume de détente offrant de nombreuses typologies d’assises, de la méridienne au canapé installé comme pièce maitresse de l’espace.
La chambre enfant se veut douce et intemporelle, parée de tonalités de roses et de nombreux agencements sophistiqués, le tout donnant sur une salle d’eau minimaliste mais singulière.
La suite parentale quant à elle, initialement composée de deux petites pièces inexploitables, s’est vu radicalement transformée ; un dressing de 7,23 mètres linéaires tout en menuiserie, la mise en abîme du lit sur une estrade astucieuse intégrant du rangement et une tête de lit comme à l’hôtel, sans oublier l’espace coiffeuse en adéquation avec la salle de bain, elle-même composée d’une double vasque, d’une douche & d’une baignoire.
Une transformation complète d’un appartement neuf pour une rénovation haut de gamme clé en main.
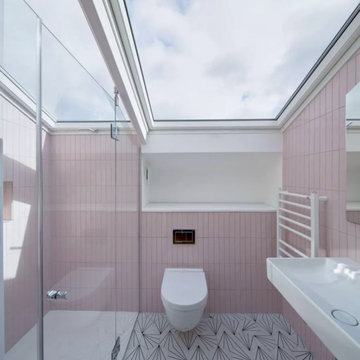
Loft shower room with large skylight, girls bathroom, Blackheath family home
Design ideas for a small contemporary master bathroom in London with an open shower, a wall-mount toilet, pink tile, ceramic tile, pink walls, porcelain floors, a wall-mount sink, white floor, a hinged shower door, a niche and a floating vanity.
Design ideas for a small contemporary master bathroom in London with an open shower, a wall-mount toilet, pink tile, ceramic tile, pink walls, porcelain floors, a wall-mount sink, white floor, a hinged shower door, a niche and a floating vanity.
Bathroom Design Ideas with a Wall-mount Toilet and White Floor
8


