Bathroom Design Ideas with a Wall-mount Toilet and White Tile
Refine by:
Budget
Sort by:Popular Today
141 - 160 of 12,247 photos
Item 1 of 3
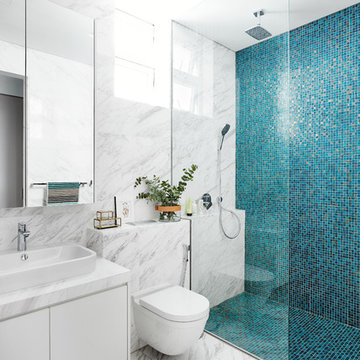
Photo of a contemporary bathroom in Singapore with flat-panel cabinets, white cabinets, a curbless shower, a wall-mount toilet, blue tile, white tile, mosaic tile, marble floors and a vessel sink.
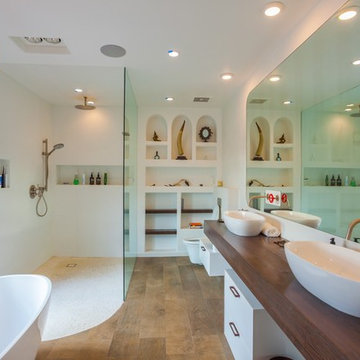
Jahanshah Ardalan
Inspiration for a mid-sized contemporary master bathroom in Los Angeles with white cabinets, a freestanding tub, a curbless shower, a wall-mount toilet, white walls, a vessel sink, wood benchtops, open cabinets, white tile, porcelain tile, medium hardwood floors, brown floor, an open shower and brown benchtops.
Inspiration for a mid-sized contemporary master bathroom in Los Angeles with white cabinets, a freestanding tub, a curbless shower, a wall-mount toilet, white walls, a vessel sink, wood benchtops, open cabinets, white tile, porcelain tile, medium hardwood floors, brown floor, an open shower and brown benchtops.
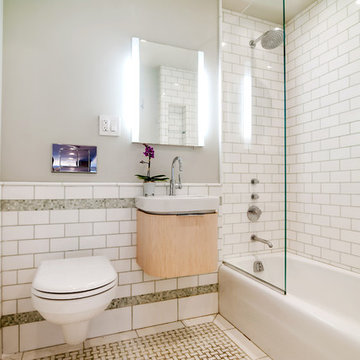
Guest Bathroom
Photo: Elizabeth Dooley
This is an example of a small contemporary 3/4 bathroom in New York with furniture-like cabinets, light wood cabinets, an alcove tub, a shower/bathtub combo, a wall-mount toilet, white tile, subway tile, green walls, mosaic tile floors and an integrated sink.
This is an example of a small contemporary 3/4 bathroom in New York with furniture-like cabinets, light wood cabinets, an alcove tub, a shower/bathtub combo, a wall-mount toilet, white tile, subway tile, green walls, mosaic tile floors and an integrated sink.
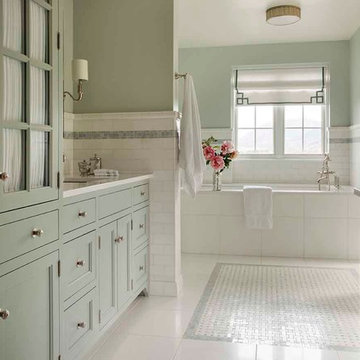
Master Bathroom by Los Angeles interior designer Alexandra Rae with blue ming and white thasos, carrara marble and custom cabinets.
Design ideas for an expansive traditional master bathroom in Los Angeles with shaker cabinets, blue cabinets, an undermount tub, a wall-mount toilet, white tile, mosaic tile, blue walls, marble floors and marble benchtops.
Design ideas for an expansive traditional master bathroom in Los Angeles with shaker cabinets, blue cabinets, an undermount tub, a wall-mount toilet, white tile, mosaic tile, blue walls, marble floors and marble benchtops.
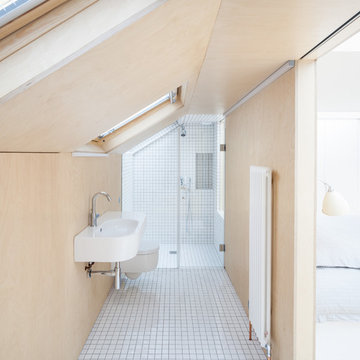
A sloped roof was utilised in the bathroom to ensure the master bedroom was of a generous size.
Photography: Ben Blossom
Photo of a small contemporary master bathroom in London with a wall-mount sink, flat-panel cabinets, light wood cabinets, a drop-in tub, an open shower, a wall-mount toilet, white tile, cement tile, beige walls and ceramic floors.
Photo of a small contemporary master bathroom in London with a wall-mount sink, flat-panel cabinets, light wood cabinets, a drop-in tub, an open shower, a wall-mount toilet, white tile, cement tile, beige walls and ceramic floors.
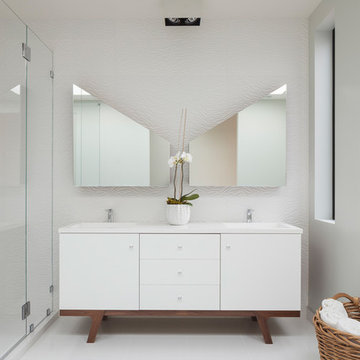
This is an example of a large contemporary master bathroom in San Francisco with an integrated sink, flat-panel cabinets, white cabinets, an alcove shower, white walls, a wall-mount toilet, white tile, porcelain tile, ceramic floors, engineered quartz benchtops, beige floor, a hinged shower door and white benchtops.
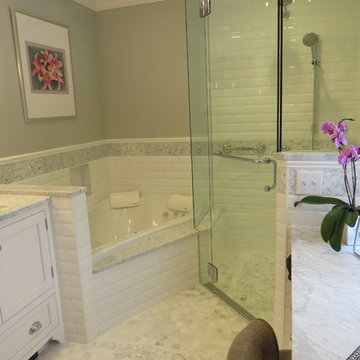
Robin Amorello, CKD CAPS
Inspiration for a mid-sized traditional master bathroom in Portland Maine with an undermount sink, beaded inset cabinets, white cabinets, marble benchtops, an alcove tub, a curbless shower, a wall-mount toilet, white tile, mosaic tile, grey walls and marble floors.
Inspiration for a mid-sized traditional master bathroom in Portland Maine with an undermount sink, beaded inset cabinets, white cabinets, marble benchtops, an alcove tub, a curbless shower, a wall-mount toilet, white tile, mosaic tile, grey walls and marble floors.

Design ideas for a mid-sized traditional master bathroom in Baltimore with medium wood cabinets, a freestanding tub, a curbless shower, a wall-mount toilet, white tile, marble, white walls, marble floors, an undermount sink, marble benchtops, white floor, a hinged shower door, white benchtops, a double vanity and a built-in vanity.
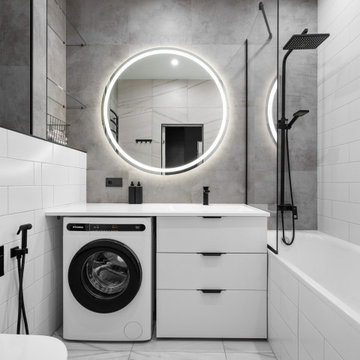
Санузел мы постарались сделать максимально функциональным: чтобы увеличить площадь столешницы, встроили стиральную машину под тумбу. А саму тумбу сделали в пол для максимального увеличения количества мест хранения. Как правило, над инсталляцией делают шкаф, однако у нас в этой зоне - полотенцесушитель с пространством для декоративных элементов. А рядом с умывальником в нише - полочки для хранения косметики.

The minimalist bathroom complete with a wall mount sink, wall mount faucet, wall mount toilet, and zero entry shower with a single glass panel and recessed niches. The heated wall mount towel rack and floating shelf storage area complete the space. Floor to ceiling tile keep it easy to clean. The lighted mirror make getting ready in the morning a breeze.

This tiny bathroom got a facelift and more room by removing a closet on the other side of the wall. What used to be just a sink and toilet became a 3/4 bath with a full walk in shower!
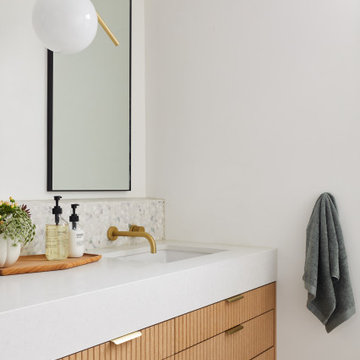
This Willow Glen Eichler had undergone an 80s renovation that sadly didn't take the midcentury modern architecture into consideration. We converted both bathrooms back to a midcentury modern style with an infusion of Japandi elements. We borrowed space from the master bedroom to make the master ensuite a luxurious curbless wet room with soaking tub and Japanese tiles.
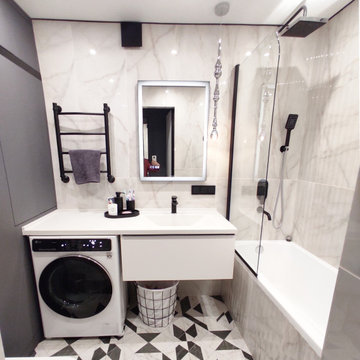
Small contemporary master bathroom in Other with flat-panel cabinets, grey cabinets, an undermount tub, a wall-mount toilet, white tile, marble, white walls, porcelain floors, an integrated sink, solid surface benchtops, black floor, white benchtops, a laundry, a single vanity and a floating vanity.
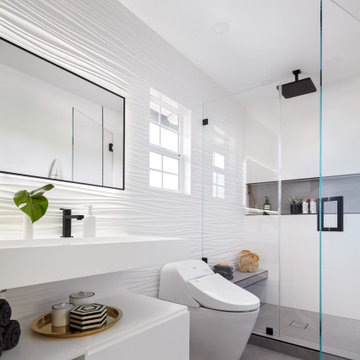
Photo of a large modern master bathroom in San Francisco with flat-panel cabinets, white cabinets, an alcove shower, a wall-mount toilet, white tile, porcelain tile, grey walls, porcelain floors, an integrated sink, engineered quartz benchtops, grey floor, a hinged shower door, white benchtops, a shower seat, a double vanity and a floating vanity.

Design ideas for a small industrial master bathroom in Lyon with open cabinets, a corner shower, a wall-mount toilet, white tile, porcelain tile, white walls, cement tiles, a console sink, wood benchtops, white floor, a hinged shower door, a single vanity and a freestanding vanity.
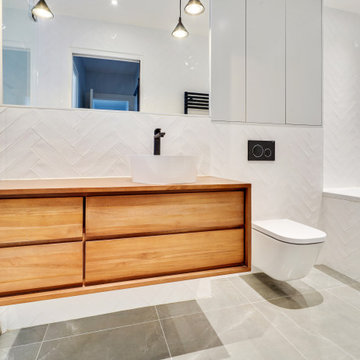
Le projet :
Un appartement familial de 135m2 des années 80 sans style ni charme, avec une petite cuisine isolée et désuète bénéficie d’une rénovation totale au style affirmé avec une grande cuisine semi ouverte sur le séjour, un véritable espace parental, deux chambres pour les enfants avec salle de bains et bureau indépendant.
Notre solution :
Nous déposons les cloisons en supprimant une chambre qui était attenante au séjour et ainsi bénéficier d’un grand volume pour la pièce à vivre avec une cuisine semi ouverte de couleur noire, séparée du séjour par des verrières.
Une crédence en miroir fumé renforce encore la notion d’espace et une banquette sur mesure permet d’ajouter un coin repas supplémentaire souhaité convivial et simple pour de jeunes enfants.
Le salon est entièrement décoré dans les tons bleus turquoise avec une bibliothèque monumentale de la même couleur, prolongée jusqu’à l’entrée grâce à un meuble sur mesure dissimulant entre autre le tableau électrique. Le grand canapé en velours bleu profond configure l’espace salon face à la bibliothèque alors qu’une grande table en verre est entourée de chaises en velours turquoise sur un tapis graphique du même camaïeu.
Nous avons condamné l’accès entre la nouvelle cuisine et l’espace nuit placé de l’autre côté d’un mur porteur. Nous avons ainsi un grand espace parental avec une chambre et une salle de bains lumineuses. Un carrelage mural blanc est posé en chevrons, et la salle de bains intégre une grande baignoire double ainsi qu’une douche à l’italienne. Celle-ci bénéficie de lumière en second jour grâce à une verrière placée sur la cloison côté chambre. Nous avons créé un dressing en U, fermé par une porte coulissante de type verrière.
Les deux chambres enfants communiquent directement sur une salle de bains aux couleurs douces et au carrelage graphique.
L’ancienne cuisine, placée près de l’entrée est aménagée en chambre d’amis-bureau avec un canapé convertible et des rangements astucieux.
Le style :
L’appartement joue les contrastes et ose la couleur dans les espaces à vivre avec un joli bleu turquoise associé à un noir graphique affirmé sur la cuisine, le carrelage au sol et les verrières. Les espaces nuit jouent d’avantage la sobriété dans des teintes neutres. L’ensemble allie style et simplicité d’usage, en accord avec le mode de vie de cette famille parisienne très active avec de jeunes enfants.
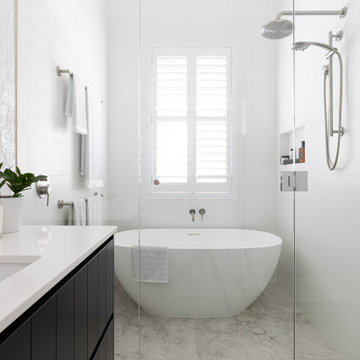
This classic Queenslander home in Red Hill, was a major renovation and therefore an opportunity to meet the family’s needs. With three active children, this family required a space that was as functional as it was beautiful, not forgetting the importance of it feeling inviting.
The resulting home references the classic Queenslander in combination with a refined mix of modern Hampton elements.
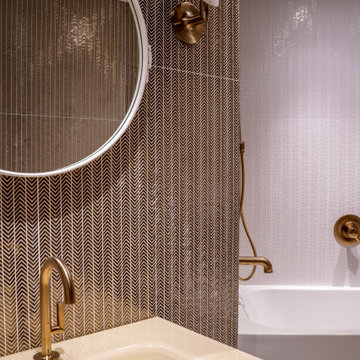
Elegant guest bathroom with gold and white tiles. Luxurious design and unmatched craftsmanship by Paradise City inc
Design ideas for a small midcentury 3/4 bathroom in Miami with flat-panel cabinets, beige cabinets, an alcove tub, a shower/bathtub combo, a wall-mount toilet, white tile, ceramic tile, white walls, porcelain floors, an integrated sink, glass benchtops, white floor, a shower curtain, beige benchtops, an enclosed toilet, a single vanity, a floating vanity and coffered.
Design ideas for a small midcentury 3/4 bathroom in Miami with flat-panel cabinets, beige cabinets, an alcove tub, a shower/bathtub combo, a wall-mount toilet, white tile, ceramic tile, white walls, porcelain floors, an integrated sink, glass benchtops, white floor, a shower curtain, beige benchtops, an enclosed toilet, a single vanity, a floating vanity and coffered.
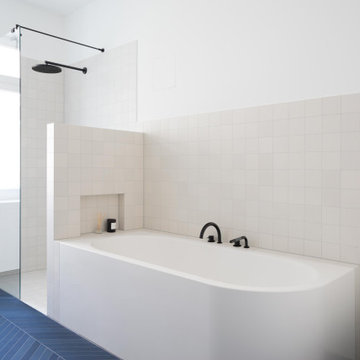
Wir haben uns gefreut, mit einem Kunden am Traumhauptbad zu arbeiten, das alle Werte eines echten MYKILOS-Designs vereint. Jeder Aspekt des Raumes wird nach Maß gefertigt, vom Waschbecken über die Wanne bis hin zur Schreinerei. Die Feinsteinzeugfliesen sind von Mutina – ein dunkelblauer Chevronboden und weiße Fliesenwände – jedes Stück wurde mit 15 gleichfarbigen Farbtönen gestaltet. Die klare Ästhetik wird durch die klassische Vola Sanitärkeramik unterstrichen, die ursprünglich von Arne Jacobsen entworfen wurde. Das Projekt bot eine wunderbare Gelegenheit, unsere Liebe zum Minimalismus und zur Moderne mit unserer Leidenschaft für echte, hochwertige Handwerkskunst zu verbinden. Weitere Projekte hier.
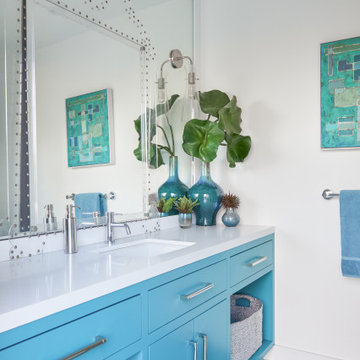
Design ideas for a mid-sized midcentury master bathroom in Los Angeles with flat-panel cabinets, turquoise cabinets, a curbless shower, a wall-mount toilet, white tile, porcelain tile, white walls, cement tiles, an undermount sink, engineered quartz benchtops, turquoise floor, a hinged shower door and white benchtops.
Bathroom Design Ideas with a Wall-mount Toilet and White Tile
8