Bathroom Design Ideas with a Wall-mount Toilet
Refine by:
Budget
Sort by:Popular Today
61 - 80 of 1,630 photos
Item 1 of 3
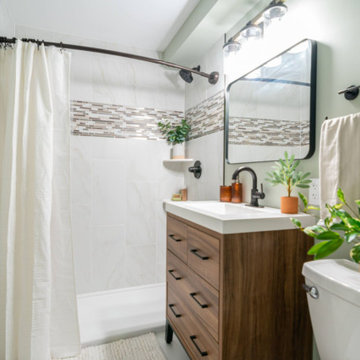
Photo of a small traditional 3/4 bathroom in Minneapolis with flat-panel cabinets, medium wood cabinets, an alcove shower, a wall-mount toilet, beige tile, ceramic tile, blue walls, cement tiles, an undermount sink, zinc benchtops, white floor, a shower curtain, white benchtops, a single vanity and a freestanding vanity.
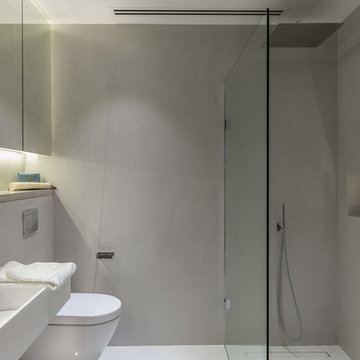
Design ideas for a small modern master bathroom in London with recessed-panel cabinets, grey cabinets, an open shower, a wall-mount toilet, gray tile, porcelain tile, grey walls, cement tiles, a wall-mount sink, concrete benchtops, grey floor, an open shower and grey benchtops.
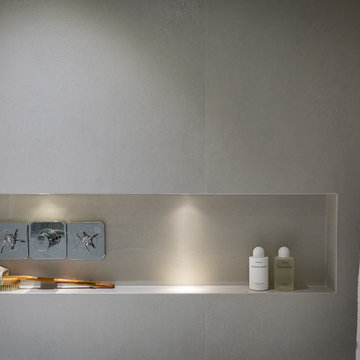
Small modern master bathroom in London with recessed-panel cabinets, grey cabinets, an open shower, a wall-mount toilet, gray tile, porcelain tile, grey walls, cement tiles, a wall-mount sink, concrete benchtops, grey floor, an open shower and grey benchtops.

Création d'une salle d'eau avec sanitaire dans une mezzanine.
Contemporary 3/4 bathroom in Other with medium wood cabinets, a curbless shower, a wall-mount toilet, white tile, mosaic tile, white walls, medium hardwood floors, a console sink, brown floor, a single vanity, a built-in vanity and wood.
Contemporary 3/4 bathroom in Other with medium wood cabinets, a curbless shower, a wall-mount toilet, white tile, mosaic tile, white walls, medium hardwood floors, a console sink, brown floor, a single vanity, a built-in vanity and wood.
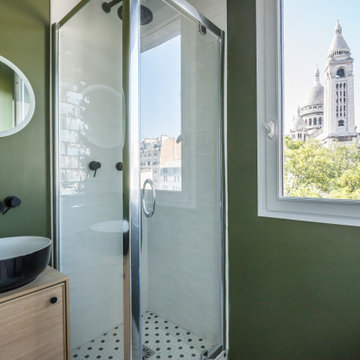
Salle d'au avec toilette, hyper optimisée verte, bois agrémenté d'une mosaïque noir et blanche. Ouverture d'une fenêtre avec vu sur le sacré-coeur
Small midcentury master bathroom in Paris with light wood cabinets, a corner shower, a wall-mount toilet, green walls, mosaic tile floors, a drop-in sink, wood benchtops, white floor, a hinged shower door, green benchtops, a single vanity and a freestanding vanity.
Small midcentury master bathroom in Paris with light wood cabinets, a corner shower, a wall-mount toilet, green walls, mosaic tile floors, a drop-in sink, wood benchtops, white floor, a hinged shower door, green benchtops, a single vanity and a freestanding vanity.
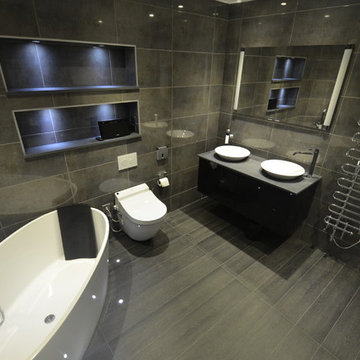
www.knoetze.co.uk
Photo of a mid-sized contemporary wet room bathroom in London with furniture-like cabinets, black cabinets, a freestanding tub, a wall-mount toilet, gray tile, ceramic tile, grey walls, porcelain floors, with a sauna, a wall-mount sink and granite benchtops.
Photo of a mid-sized contemporary wet room bathroom in London with furniture-like cabinets, black cabinets, a freestanding tub, a wall-mount toilet, gray tile, ceramic tile, grey walls, porcelain floors, with a sauna, a wall-mount sink and granite benchtops.
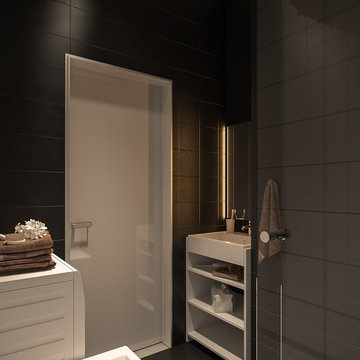
This is an example of a small contemporary master bathroom in Other with a wall-mount toilet, black walls and a pedestal sink.

Kids bathrooms and curves.
Toddlers, wet tiles and corners don't mix, so I found ways to add as many soft curves as I could in this kiddies bathroom. The round ended bath was tiled in with fun kit-kat tiles, which echoes the rounded edges of the double vanity unit. Those large format, terrazzo effect porcelain tiles disguise a multitude of sins too.
A lot of clients ask for wall mounted taps for family bathrooms, well let’s face it, they look real nice. But I don’t think they’re particularly family friendly. The levers are higher and harder for small hands to reach and water from dripping fingers can splosh down the wall and onto the top of the vanity, making a right ole mess. Some of you might disagree, but this is what i’ve experienced and I don't rate. So for this bathroom, I went with a pretty bombproof all in one, moulded double sink with no nooks and crannies for water and grime to find their way to.
The double drawers house all of the bits and bobs needed by the sink and by keeping the floor space clear, there’s plenty of room for bath time toys baskets.
The brief: can you design a bathroom suitable for two boys (1 and 4)? So I did. It was fun!
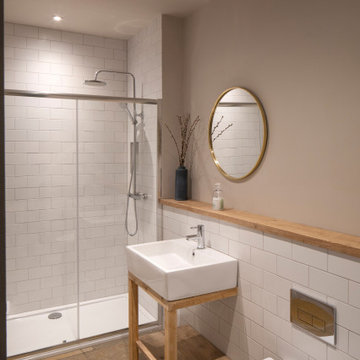
Inspiration for a small country master bathroom with white tile, ceramic tile, wood benchtops, brown benchtops, a single vanity, a built-in vanity, an open shower, a wall-mount toilet, grey walls, limestone floors, a console sink, beige floor and a sliding shower screen.
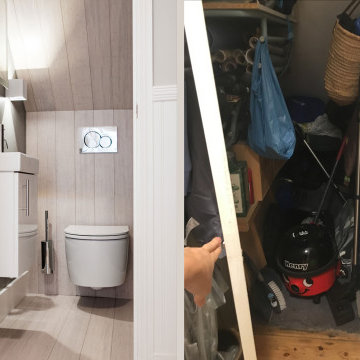
Transformation from tiny under stairs closet to a compact powder room.
Photo of a small modern bathroom in London with flat-panel cabinets, white cabinets, a wall-mount toilet, grey walls, bamboo floors, white floor and a floating vanity.
Photo of a small modern bathroom in London with flat-panel cabinets, white cabinets, a wall-mount toilet, grey walls, bamboo floors, white floor and a floating vanity.
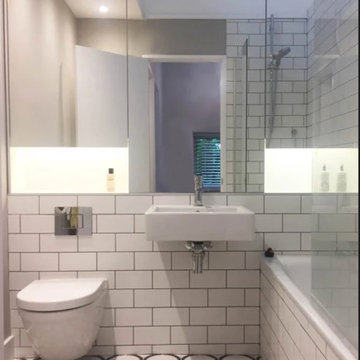
New bathroom with built-in mirrored storage cabinets
Design ideas for a small scandinavian kids bathroom in London with a drop-in tub, a shower/bathtub combo, a wall-mount toilet, white tile, porcelain tile, white walls, mosaic tile floors and a wall-mount sink.
Design ideas for a small scandinavian kids bathroom in London with a drop-in tub, a shower/bathtub combo, a wall-mount toilet, white tile, porcelain tile, white walls, mosaic tile floors and a wall-mount sink.
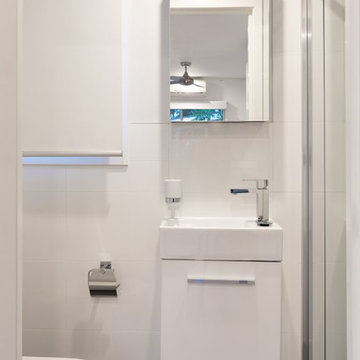
ABOUT THE PHOTO: A view of the half bathroom. This bathroom features our Cooper 18-inch vanity in white, which includes a drop-in sink made of porcelain and shelf storage in the vanity base. This bathroom includes a standing shower with a sliding door and wall mounted toilet.
ABOUT THE ALBUM: We worked with our close friends to help revamp a property featuring 3 bathrooms. In this album, we show you the result of a master bathroom, guest bathroom, and a tiny bathroom to help give you inspiration for your next bathroom remodeling project.
Our master bathroom features the Alexander 60-inch vanity in a natural finish. This modern vanity comes with two under mount sinks with a Carrara marble top sourced from Italy. The vanity is a furniture piece against a vibrant and eclectic jade-colored tiling with an open shower, porcelain toilet, and home decor accents.
The guest bathroom features another modern piece, our Wilson 36-inch vanity in a natural finish. The Wilson matches the master in the wood-finishing. It is a single sink with a Carrara marble top sourced from Italy. This bathroom features a full bath tub and a half shower.
Our final bathroom is placed in the kitchen. With that, we decided to go for a more monochromatic look. We went with our Cooper 18-inch vanity, a slim vanity for space saving that features a porcelain sink that's placed on top of the vanity. The vanity itself also doubles as a shelving unit to store amenities. This bathroom features a porcelain toilet and a half shower.
All of our toilet and bath tub units are part of the Vanity by Design brand exclusive to Australia only.
Let us know how you'd like our remodeling project!
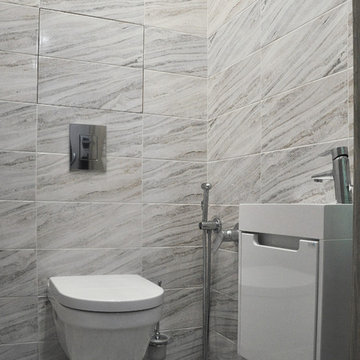
This is an example of a small contemporary powder room in Moscow with flat-panel cabinets, white cabinets, a wall-mount toilet, gray tile, ceramic tile, ceramic floors, a wall-mount sink and grey floor.
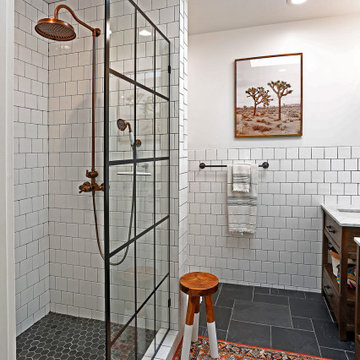
Primary ensuite bathroom, lots of natural light from the new skylight
Inspiration for a mid-sized contemporary 3/4 bathroom in Seattle with flat-panel cabinets, brown cabinets, an alcove shower, a wall-mount toilet, white tile, porcelain tile, white walls, slate floors, an undermount sink, engineered quartz benchtops, grey floor, an open shower, white benchtops, a double vanity and a freestanding vanity.
Inspiration for a mid-sized contemporary 3/4 bathroom in Seattle with flat-panel cabinets, brown cabinets, an alcove shower, a wall-mount toilet, white tile, porcelain tile, white walls, slate floors, an undermount sink, engineered quartz benchtops, grey floor, an open shower, white benchtops, a double vanity and a freestanding vanity.

El suelo Caprice Provence marca el carácter de nuestro lienzo, dándonos la gama cromática que seguiremos con el resto de elementos del proyecto.
Damos textura y luz con el pequeño azulejo tipo metro artesanal, en la zona de la bañera y en el frente de la pica.
Apostamos con los tonos más subidos en la grifería negra y el mueble de cajones antracita.
Reforzamos la luz general de techo con un discreto aplique de espejo y creamos un ambiente más relajado con la tira led dentro de la zona de la bañera.
¡Un gran cambio que necesitaban nuestros clientes!
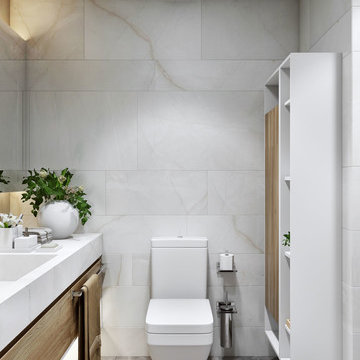
A classical bathroom design where the choice of color was mostly white.
Small modern master bathroom in London with flat-panel cabinets, light wood cabinets, a corner tub, a corner shower, a wall-mount toilet, beige tile, ceramic tile, ceramic floors, tile benchtops, beige floor and beige benchtops.
Small modern master bathroom in London with flat-panel cabinets, light wood cabinets, a corner tub, a corner shower, a wall-mount toilet, beige tile, ceramic tile, ceramic floors, tile benchtops, beige floor and beige benchtops.
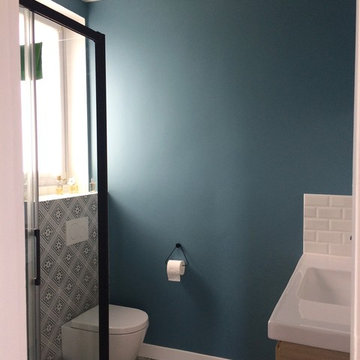
Atelier Devergne, rénovation d'une salle de bain parentale avec douche, WC et vasque, sol en carreaux de ciment, douche en carreaux métro et murs peints en bleu
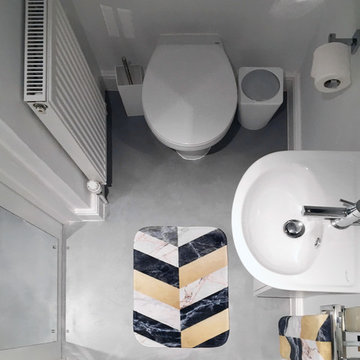
Photo of a small contemporary 3/4 bathroom in London with flat-panel cabinets, white cabinets, a curbless shower, a wall-mount toilet, white tile, ceramic tile, white walls, concrete floors, a wall-mount sink, grey floor and a hinged shower door.
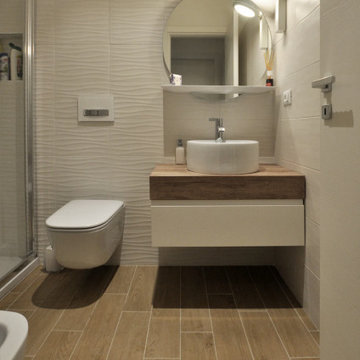
bagno bianco
Photo of a small scandinavian 3/4 bathroom in Rome with flat-panel cabinets, white cabinets, a corner shower, a wall-mount toilet, white tile, porcelain tile, white walls, porcelain floors, a vessel sink, wood benchtops, brown floor, a hinged shower door and brown benchtops.
Photo of a small scandinavian 3/4 bathroom in Rome with flat-panel cabinets, white cabinets, a corner shower, a wall-mount toilet, white tile, porcelain tile, white walls, porcelain floors, a vessel sink, wood benchtops, brown floor, a hinged shower door and brown benchtops.
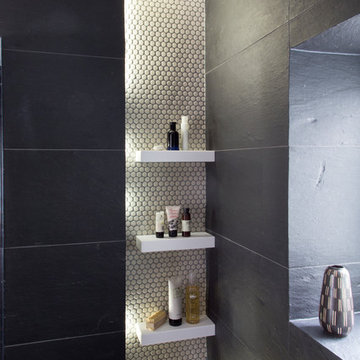
This small but perfectly formed shower enclosure has sufficient storage space for shower essentials.
Photo credit: David Giles
Small eclectic 3/4 bathroom in London with an open shower, a wall-mount toilet, gray tile, porcelain tile, grey walls, porcelain floors, engineered quartz benchtops, an open shower, white benchtops and a single vanity.
Small eclectic 3/4 bathroom in London with an open shower, a wall-mount toilet, gray tile, porcelain tile, grey walls, porcelain floors, engineered quartz benchtops, an open shower, white benchtops and a single vanity.
Bathroom Design Ideas with a Wall-mount Toilet
4

