Bathroom Design Ideas with a Wall-mount Toilet
Refine by:
Budget
Sort by:Popular Today
221 - 240 of 16,579 photos
Item 1 of 3
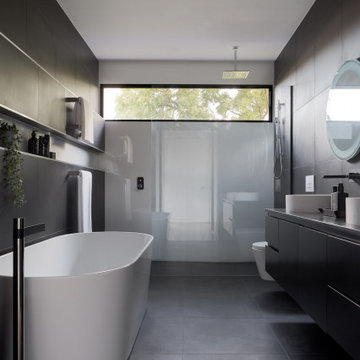
This is an example of a mid-sized contemporary master bathroom in Melbourne with flat-panel cabinets, black cabinets, an open shower, a wall-mount toilet, black tile, porcelain tile, porcelain floors, a vessel sink, black floor, black benchtops, a double vanity, a floating vanity and black walls.
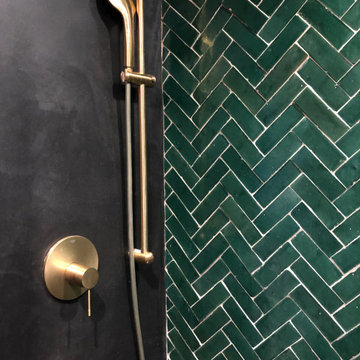
Photo of a small modern master bathroom in Paris with beaded inset cabinets, black cabinets, an alcove shower, a wall-mount toilet, green tile, terra-cotta tile, black walls, concrete floors, a drop-in sink, marble benchtops, black floor and black benchtops.
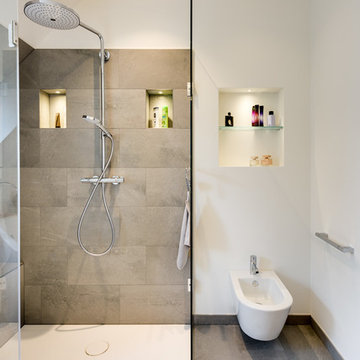
Wenngleich das Bad mit freistehender Badewanne und Dusche eine intelligente Platznutzung erforderte, bietet sich gleich neben der Duschkabine eine geräumige Nische, in der sogar das Bidet einen Platz fand. Darüber sind ebenso wie in der Dusche Regale mit Beleuchtung in die Wand eingebunden.
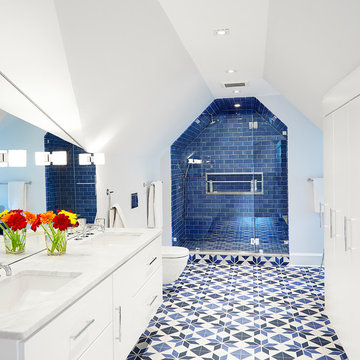
alyssa kirsten
Design ideas for a large modern kids bathroom in Wilmington with flat-panel cabinets, white cabinets, an alcove shower, a wall-mount toilet, blue tile, ceramic tile, white walls, porcelain floors, an undermount sink, marble benchtops, blue floor, a hinged shower door and white benchtops.
Design ideas for a large modern kids bathroom in Wilmington with flat-panel cabinets, white cabinets, an alcove shower, a wall-mount toilet, blue tile, ceramic tile, white walls, porcelain floors, an undermount sink, marble benchtops, blue floor, a hinged shower door and white benchtops.
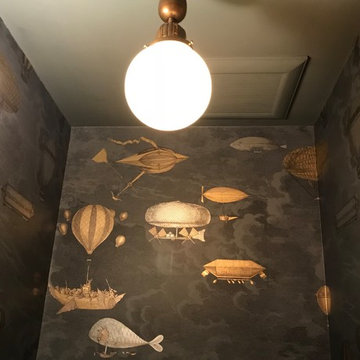
We found this unique, antique lighting fixture fully restored online and snapped it up immediately! It blends right in with the sentiment of the wallpaper, like a curio flying machine! We love it's warm brass elements and glowing orb. Victorian / Edwardian House Remodel, Seattle, WA. Belltown Design. Photography by Chris Gromek and Paula McHugh.
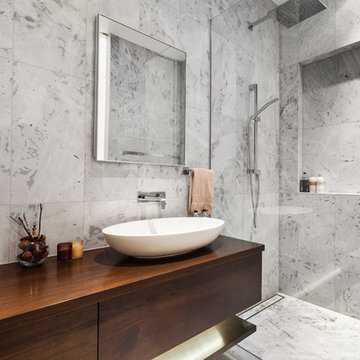
The skylight above the rain shower head provided natural day light into the bathroom, blinds were installed above for privacy.
Photo credit: RoyBoy & Karen Choi
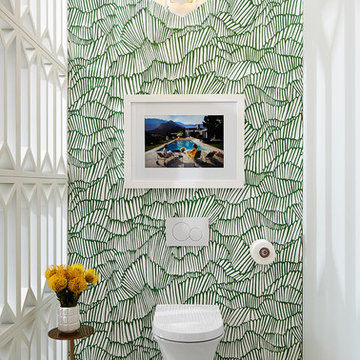
Timeless Palm Springs glamour meets modern in Pulp Design Studios' bathroom design created for the DXV Design Panel 2016. The design is one of four created by an elite group of celebrated designers for DXV's national ad campaign. Faced with the challenge of creating a beautiful space from nothing but an empty stage, Beth and Carolina paired mid-century touches with bursts of colors and organic patterns. The result is glamorous with touches of quirky fun -- the definition of splendid living.
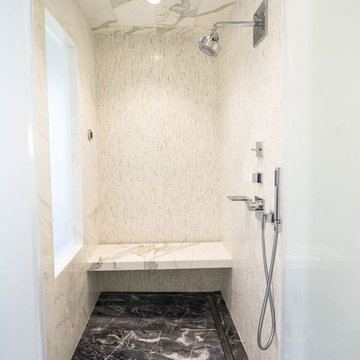
This is an example of a large contemporary master bathroom in San Francisco with flat-panel cabinets, dark wood cabinets, an alcove tub, an alcove shower, blue tile, gray tile, white tile, pebble tile, white walls, marble floors, a drop-in sink, quartzite benchtops, a hinged shower door, a wall-mount toilet and white floor.
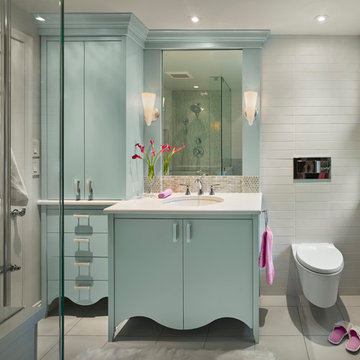
A bathroom designed for guests and grandchildren that is artistic, feminine, and luxurious without being cute. Radiant heat floors and a dual-flush tankless toilet add utility, while iridescent tile, well-placed lighting, and lots of glass provide sparkle and a bit of glamour, and keep the space bright and inviting.
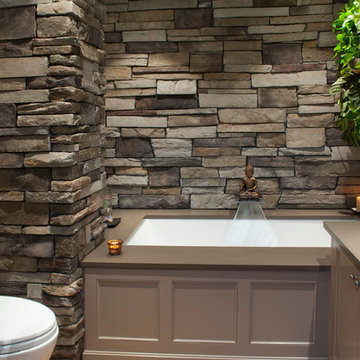
Phillip Frink Photography
Mid-sized asian master bathroom in Boston with recessed-panel cabinets, beige cabinets, an undermount tub, grey walls, a vessel sink, engineered quartz benchtops and a wall-mount toilet.
Mid-sized asian master bathroom in Boston with recessed-panel cabinets, beige cabinets, an undermount tub, grey walls, a vessel sink, engineered quartz benchtops and a wall-mount toilet.
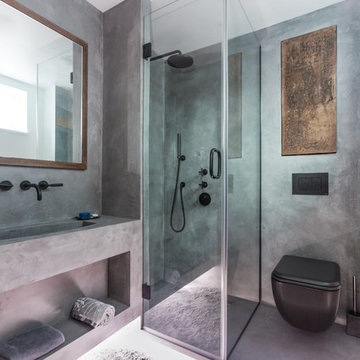
Beautiful polished concrete finish with the rustic mirror and black accessories including taps, wall-hung toilet, shower head and shower mixer is making this newly renovated bathroom look modern and sleek.
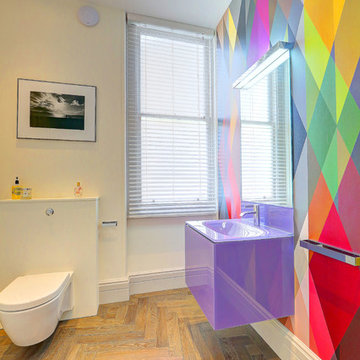
This is an example of a large contemporary powder room in London with a wall-mount toilet, multi-coloured walls, light hardwood floors, a wall-mount sink, glass benchtops, beige floor and purple benchtops.
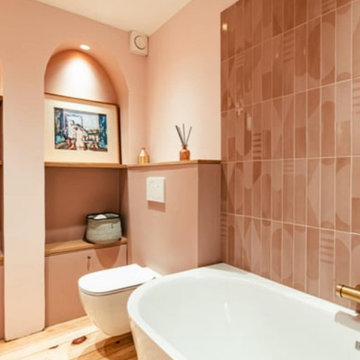
Rénovation d'une salle de bain dédié aux filles de la maison
Meuble sous vasque sur-mesure
Photo of a mid-sized modern 3/4 bathroom in Lyon with beaded inset cabinets, a corner tub, a shower/bathtub combo, a wall-mount toilet, pink tile, ceramic tile, pink walls, light hardwood floors, a vessel sink, tile benchtops, beige benchtops, a double vanity and a freestanding vanity.
Photo of a mid-sized modern 3/4 bathroom in Lyon with beaded inset cabinets, a corner tub, a shower/bathtub combo, a wall-mount toilet, pink tile, ceramic tile, pink walls, light hardwood floors, a vessel sink, tile benchtops, beige benchtops, a double vanity and a freestanding vanity.
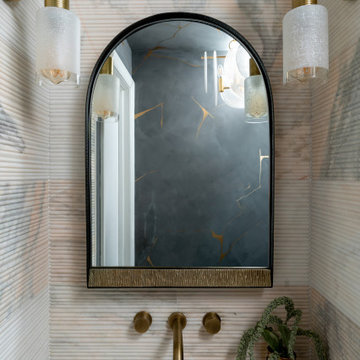
Classic meets Modern in this West Village historic home renovation! Preserving the character and architectural integrity of this home while updating it for this modern busy family, we infused the design with old world charm but make it hip. We started by ripping everything down to the studs, re-arranging the kitchen for a more open feel, adding an oversized accordion door facing the backyard, and adding a powder room where the hallway used to be.
The tiny powder room fit just inside of the pre-existing hallway, but served plenty of punch. Hand-painted lime wash walls with gold accenting done by Stevi Fourouli, enveloped the space, white the 3 walls surrounding the custom marble floating sink are pink bottaccino fluted marble. The oversized arteriors sconces and chandelier add drama to the space, while the mixed metal mirror bounces the light in the room.

A bespoke bathroom designed to meld into the vast greenery of the outdoors. White oak cabinetry, onyx countertops, and backsplash, custom black metal mirrors and textured natural stone floors. The water closet features wallpaper from Kale Tree shop.
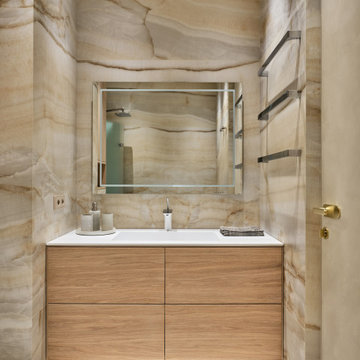
Ванная комната согревает одним своим видом. Керамогранит Onix от Arch Skin имеет очень натуральный, невероятно теплый тон. Горизонтальное направление линий затягивает в водоворот. Секрет этого помещения – полотенцесушитель. Его вроде бы нет, но это не так. Под рейлингами для полотенец – мат теплого пола. Стена с подогревом выполняет функцию сушки для полотенец. Мебель индивидуального производства, Verona store. Сантехника и зеркало Villeroy & Boch, смесители Hansgrohe, Аксессуары, HUPPE.

Inspiration for a mid-sized transitional master bathroom in Sydney with shaker cabinets, white cabinets, an alcove shower, a wall-mount toilet, white tile, subway tile, beige walls, cement tiles, a vessel sink, engineered quartz benchtops, beige floor, an open shower, grey benchtops, a laundry, a single vanity, a floating vanity and vaulted.
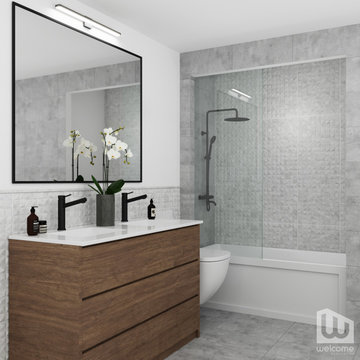
Bel Air - Serene Elegance. This collection was designed with cool tones and spa-like qualities to create a space that is timeless and forever elegant.
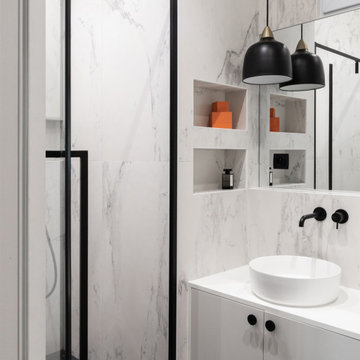
Photo of a mid-sized contemporary 3/4 bathroom in Paris with grey cabinets, a curbless shower, a wall-mount toilet, black and white tile, ceramic tile, white walls, ceramic floors, a drop-in sink, laminate benchtops, black floor, a hinged shower door, white benchtops, a niche, a double vanity, a built-in vanity and flat-panel cabinets.

The main bathroom in the house acts as the master bathroom. And like any master bathroom we design the shower is always the centerpiece and must be as big as possible.
The shower you see here is 3' by almost 9' with the control and diverter valve located right in front of the swing glass door to allow the client to turn the water on/off without getting herself wet.
The shower is divided into two areas, the shower head and the bench with the handheld unit, this shower system allows both fixtures to operate at the same time so two people can use the space simultaneously.
The floor is made of dark porcelain tile 48"x24" to minimize the amount of grout lines.
The color scheme in this bathroom is black/wood/gold and gray.
Bathroom Design Ideas with a Wall-mount Toilet
12

