Bathroom Design Ideas with a Wall-mount Toilet
Refine by:
Budget
Sort by:Popular Today
81 - 100 of 16,534 photos
Item 1 of 3
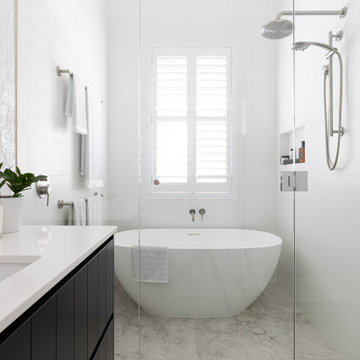
This classic Queenslander home in Red Hill, was a major renovation and therefore an opportunity to meet the family’s needs. With three active children, this family required a space that was as functional as it was beautiful, not forgetting the importance of it feeling inviting.
The resulting home references the classic Queenslander in combination with a refined mix of modern Hampton elements.
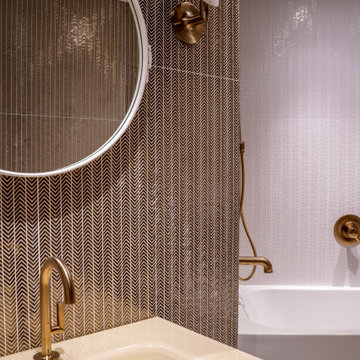
Elegant guest bathroom with gold and white tiles. Luxurious design and unmatched craftsmanship by Paradise City inc
Design ideas for a small midcentury 3/4 bathroom in Miami with flat-panel cabinets, beige cabinets, an alcove tub, a shower/bathtub combo, a wall-mount toilet, white tile, ceramic tile, white walls, porcelain floors, an integrated sink, glass benchtops, white floor, a shower curtain, beige benchtops, an enclosed toilet, a single vanity, a floating vanity and coffered.
Design ideas for a small midcentury 3/4 bathroom in Miami with flat-panel cabinets, beige cabinets, an alcove tub, a shower/bathtub combo, a wall-mount toilet, white tile, ceramic tile, white walls, porcelain floors, an integrated sink, glass benchtops, white floor, a shower curtain, beige benchtops, an enclosed toilet, a single vanity, a floating vanity and coffered.
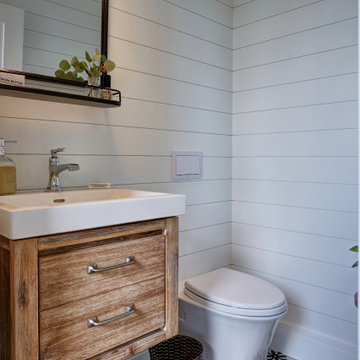
Photo of a small beach style bathroom in Other with a wall-mount toilet, white walls, cement tiles, a console sink, multi-coloured floor, white benchtops, a single vanity, timber and planked wall panelling.
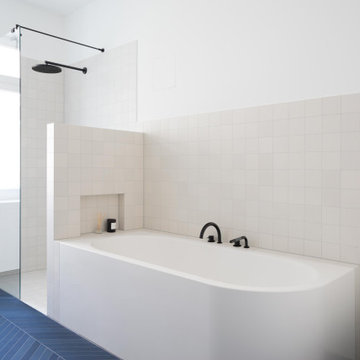
Wir haben uns gefreut, mit einem Kunden am Traumhauptbad zu arbeiten, das alle Werte eines echten MYKILOS-Designs vereint. Jeder Aspekt des Raumes wird nach Maß gefertigt, vom Waschbecken über die Wanne bis hin zur Schreinerei. Die Feinsteinzeugfliesen sind von Mutina – ein dunkelblauer Chevronboden und weiße Fliesenwände – jedes Stück wurde mit 15 gleichfarbigen Farbtönen gestaltet. Die klare Ästhetik wird durch die klassische Vola Sanitärkeramik unterstrichen, die ursprünglich von Arne Jacobsen entworfen wurde. Das Projekt bot eine wunderbare Gelegenheit, unsere Liebe zum Minimalismus und zur Moderne mit unserer Leidenschaft für echte, hochwertige Handwerkskunst zu verbinden. Weitere Projekte hier.
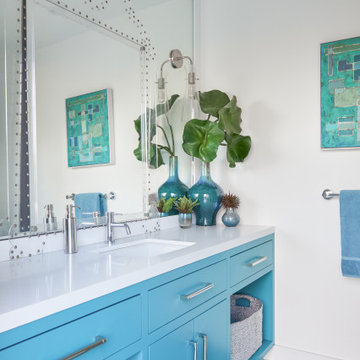
Design ideas for a mid-sized midcentury master bathroom in Los Angeles with flat-panel cabinets, turquoise cabinets, a curbless shower, a wall-mount toilet, white tile, porcelain tile, white walls, cement tiles, an undermount sink, engineered quartz benchtops, turquoise floor, a hinged shower door and white benchtops.
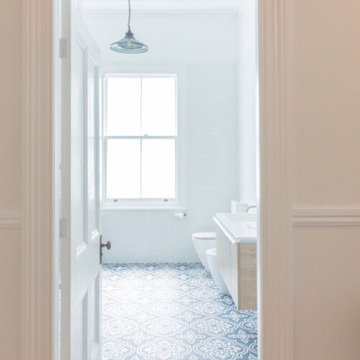
Architectural design of rear addition and reconfiguration to early 1900's villa, featuring - a new entertainment wing, including a new bathroom and ensuite, rooftop balcony, spiral staircase and container pool.
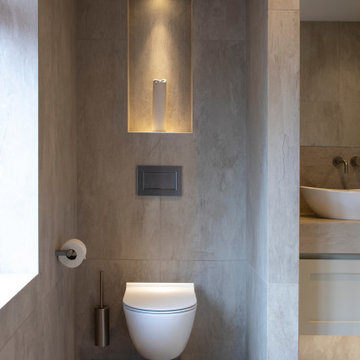
This existing three storey Victorian Villa was completely redesigned, altering the layout on every floor and adding a new basement under the house to provide a fourth floor.
After under-pinning and constructing the new basement level, a new cinema room, wine room, and cloakroom was created, extending the existing staircase so that a central stairwell now extended over the four floors.
On the ground floor, we refurbished the existing parquet flooring and created a ‘Club Lounge’ in one of the front bay window rooms for our clients to entertain and use for evenings and parties, a new family living room linked to the large kitchen/dining area. The original cloakroom was directly off the large entrance hall under the stairs which the client disliked, so this was moved to the basement when the staircase was extended to provide the access to the new basement.
First floor was completely redesigned and changed, moving the master bedroom from one side of the house to the other, creating a new master suite with large bathroom and bay-windowed dressing room. A new lobby area was created which lead to the two children’s rooms with a feature light as this was a prominent view point from the large landing area on this floor, and finally a study room.
On the second floor the existing bedroom was remodelled and a new ensuite wet-room was created in an adjoining attic space once the structural alterations to forming a new floor and subsequent roof alterations were carried out.
A comprehensive FF&E package of loose furniture and custom designed built in furniture was installed, along with an AV system for the new cinema room and music integration for the Club Lounge and remaining floors also.
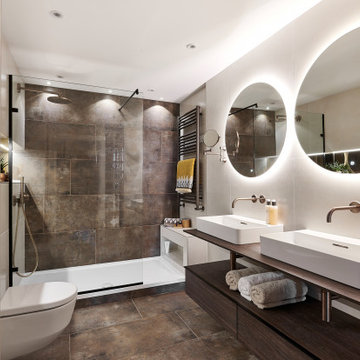
This is an example of a mid-sized contemporary master bathroom in Cardiff with open cabinets, dark wood cabinets, an open shower, a wall-mount toilet, brown tile, porcelain tile, beige walls, porcelain floors, brown floor, an open shower and a double vanity.
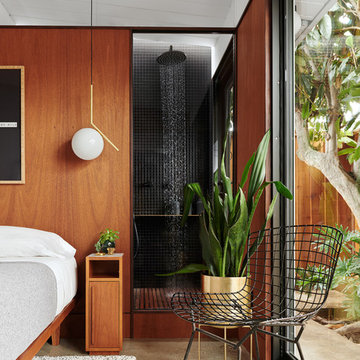
Jean Bai/Konstrukt Photo
Photo of a small contemporary master bathroom in San Francisco with flat-panel cabinets, medium wood cabinets, a double shower, a wall-mount toilet, black tile, ceramic tile, black walls, concrete floors, a pedestal sink, grey floor and an open shower.
Photo of a small contemporary master bathroom in San Francisco with flat-panel cabinets, medium wood cabinets, a double shower, a wall-mount toilet, black tile, ceramic tile, black walls, concrete floors, a pedestal sink, grey floor and an open shower.
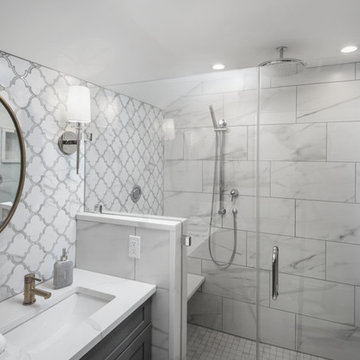
White and grey bathroom with a printed tile made this bathroom feel warm and cozy. Wall scones, gold mirrors and a mix of gold and silver accessories brought this bathroom to life.
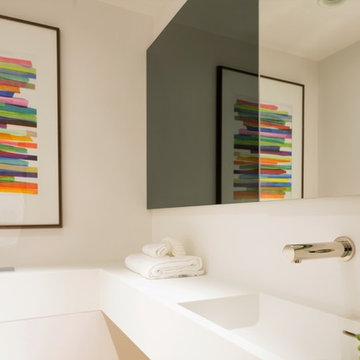
Rachel Niddrie for LXA
This is an example of a small contemporary powder room in London with white cabinets, a wall-mount toilet, white walls, medium hardwood floors, a drop-in sink, solid surface benchtops, white benchtops and a built-in vanity.
This is an example of a small contemporary powder room in London with white cabinets, a wall-mount toilet, white walls, medium hardwood floors, a drop-in sink, solid surface benchtops, white benchtops and a built-in vanity.
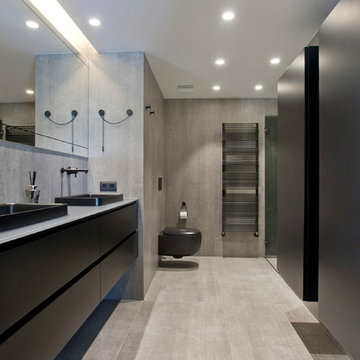
Los clientes de este ático confirmaron en nosotros para unir dos viviendas en una reforma integral 100% loft47.
Esta vivienda de carácter eclético se divide en dos zonas diferenciadas, la zona living y la zona noche. La zona living, un espacio completamente abierto, se encuentra presidido por una gran isla donde se combinan lacas metalizadas con una elegante encimera en porcelánico negro. La zona noche y la zona living se encuentra conectado por un pasillo con puertas en carpintería metálica. En la zona noche destacan las puertas correderas de suelo a techo, así como el cuidado diseño del baño de la habitación de matrimonio con detalles de grifería empotrada en negro, y mampara en cristal fumé.
Ambas zonas quedan enmarcadas por dos grandes terrazas, donde la familia podrá disfrutar de esta nueva casa diseñada completamente a sus necesidades
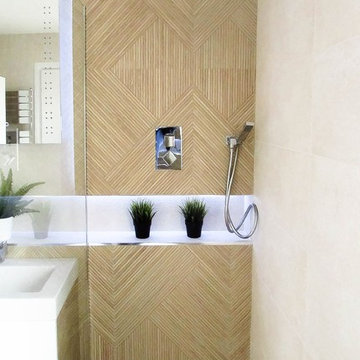
Elegant contemporary bathroom design with calm & light tones. We used tiles with effect of natural material finish, clean lines, recessed lighting with soft illumination and functional shelves with stream line.
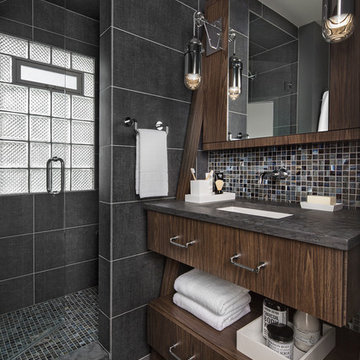
Beth Singer Photographer
Photo of a small contemporary 3/4 bathroom in Detroit with flat-panel cabinets, medium wood cabinets, an alcove shower, a wall-mount toilet, blue tile, porcelain tile, blue walls, porcelain floors, an undermount sink, granite benchtops, blue floor, a hinged shower door and black benchtops.
Photo of a small contemporary 3/4 bathroom in Detroit with flat-panel cabinets, medium wood cabinets, an alcove shower, a wall-mount toilet, blue tile, porcelain tile, blue walls, porcelain floors, an undermount sink, granite benchtops, blue floor, a hinged shower door and black benchtops.
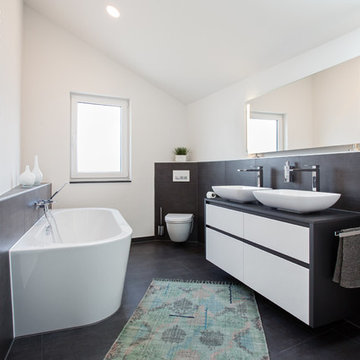
Design ideas for a large contemporary master bathroom in Cologne with flat-panel cabinets, white cabinets, a freestanding tub, a wall-mount toilet, white walls, a vessel sink, a curbless shower, black tile, ceramic tile, porcelain floors, wood benchtops, black floor and black benchtops.
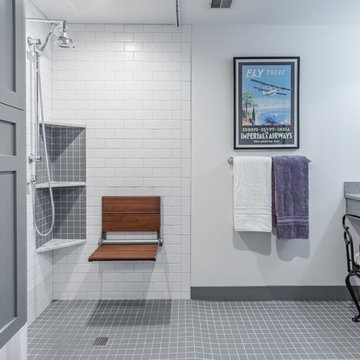
Lantern Light Photography
This is an example of a small country master bathroom in Kansas City with shaker cabinets, grey cabinets, a wall-mount toilet, white tile, subway tile, white walls, ceramic floors, onyx benchtops, grey floor, a shower curtain, a curbless shower and an integrated sink.
This is an example of a small country master bathroom in Kansas City with shaker cabinets, grey cabinets, a wall-mount toilet, white tile, subway tile, white walls, ceramic floors, onyx benchtops, grey floor, a shower curtain, a curbless shower and an integrated sink.
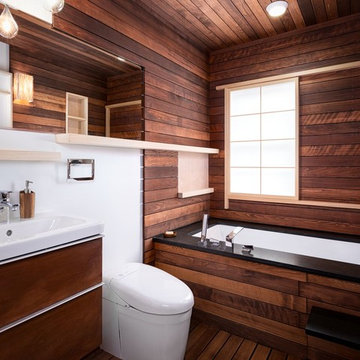
Mid-sized asian bathroom in Portland with flat-panel cabinets, dark wood cabinets, an undermount tub, a wall-mount toilet, white walls, dark hardwood floors, an integrated sink and brown floor.
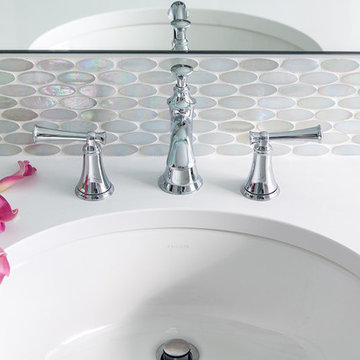
Undermount sink with a Caesarstone countertop and chrome faucet. The oval glass tiles reflect the silver of the fixtures while adding a pearlescent shimmer.
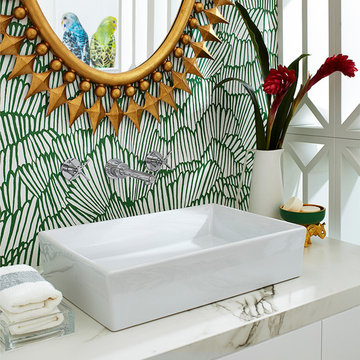
Timeless Palm Springs glamour meets modern in Pulp Design Studios' bathroom design created for the DXV Design Panel 2016. The design is one of four created by an elite group of celebrated designers for DXV's national ad campaign. Faced with the challenge of creating a beautiful space from nothing but an empty stage, Beth and Carolina paired mid-century touches with bursts of colors and organic patterns. The result is glamorous with touches of quirky fun -- the definition of splendid living.
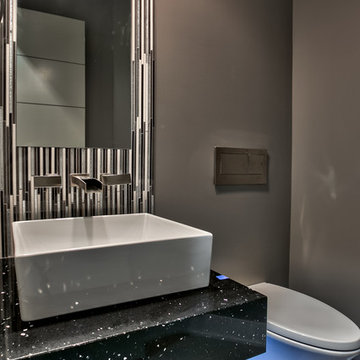
Amoura Productions
This is an example of a small modern powder room in Omaha with open cabinets, grey cabinets, a wall-mount toilet, black and white tile, glass tile, grey walls, porcelain floors, a vessel sink and solid surface benchtops.
This is an example of a small modern powder room in Omaha with open cabinets, grey cabinets, a wall-mount toilet, black and white tile, glass tile, grey walls, porcelain floors, a vessel sink and solid surface benchtops.
Bathroom Design Ideas with a Wall-mount Toilet
5

