All Ceiling Designs Bathroom Design Ideas with a Wall-mount Toilet
Refine by:
Budget
Sort by:Popular Today
161 - 180 of 2,849 photos
Item 1 of 3

Restyling di Bagno, rimozione vasca, realizzazione di doccia walk in, nicchi retroilluminate con controllo luci domotico
This is an example of a small contemporary 3/4 bathroom in Rome with flat-panel cabinets, dark wood cabinets, a curbless shower, a wall-mount toilet, multi-coloured tile, porcelain tile, white walls, porcelain floors, a console sink, wood benchtops, multi-coloured floor, an open shower, a niche, a single vanity, a floating vanity, recessed and panelled walls.
This is an example of a small contemporary 3/4 bathroom in Rome with flat-panel cabinets, dark wood cabinets, a curbless shower, a wall-mount toilet, multi-coloured tile, porcelain tile, white walls, porcelain floors, a console sink, wood benchtops, multi-coloured floor, an open shower, a niche, a single vanity, a floating vanity, recessed and panelled walls.

Bagno: gioco di contrasto cromatico tra fascia alta in blu e rivestimento in bianco della parte bassa della parete. Dettagli in nero: rubinetteria e punto luce.
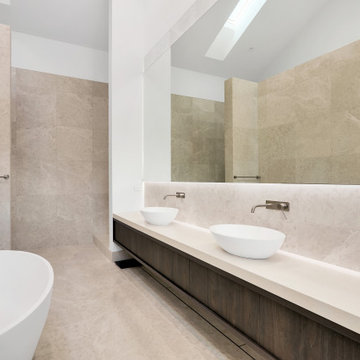
Expansive modern master bathroom in Sydney with recessed-panel cabinets, dark wood cabinets, a freestanding tub, an open shower, a wall-mount toilet, multi-coloured tile, marble, multi-coloured walls, marble floors, a vessel sink, granite benchtops, beige floor, an open shower, white benchtops, an enclosed toilet, a double vanity, a floating vanity and vaulted.
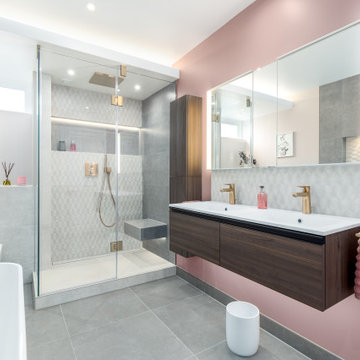
A light a fresh modern family bathroom with feature tiles in recesses and several layers of lighting make this a lovely space to relax in. Semi freestanding bath and a large shower with seat, double vanity unit and additional wall storage makes it a very practical space.
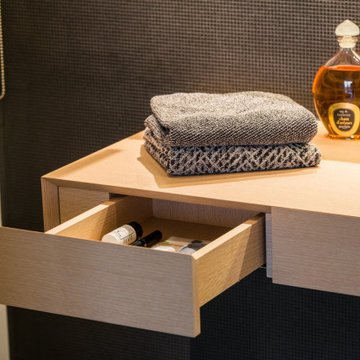
Schlichte, klassische Aufteilung mit matter Keramik am WC und Duschtasse und Waschbecken aus Mineralwerkstoffe. Das Becken eingebaut in eine Holzablage mit Stauraummöglichkeit. Klare Linien und ein Materialmix von klein zu groß definieren den Raum. Großes Raumgefühl durch die offene Dusche.
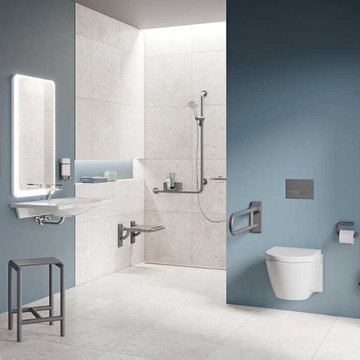
Expansive modern 3/4 bathroom in Hamburg with a curbless shower, a wall-mount toilet, gray tile, stone tile, blue walls, porcelain floors, a wall-mount sink, grey floor, an open shower, a single vanity, wallpaper and wallpaper.
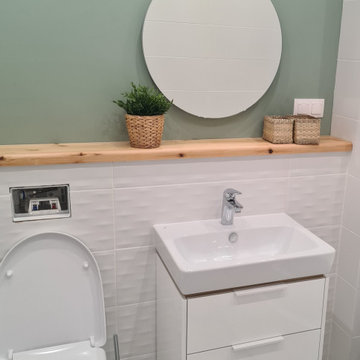
Design ideas for a mid-sized master bathroom in Moscow with flat-panel cabinets, white cabinets, a corner tub, a wall-mount toilet, multi-coloured tile, ceramic tile, green walls, ceramic floors, a drop-in sink, granite benchtops, grey floor, white benchtops, a single vanity, a freestanding vanity and recessed.

Design ideas for a mid-sized country master bathroom in Hampshire with furniture-like cabinets, a freestanding tub, an alcove shower, a wall-mount toilet, gray tile, marble, pink walls, dark hardwood floors, a console sink, marble benchtops, black floor, a hinged shower door, black benchtops, an enclosed toilet, a single vanity, a freestanding vanity, exposed beam and brick walls.

This is an example of a small transitional 3/4 bathroom in Strasbourg with an open shower, a wall-mount toilet, white tile, matchstick tile, a drop-in sink, wood benchtops, a single vanity, a floating vanity and coffered.

Reconfiguration of a dilapidated bathroom and separate toilet in a Victorian house in Walthamstow village.
The original toilet was situated straight off of the landing space and lacked any privacy as it opened onto the landing. The original bathroom was separate from the WC with the entrance at the end of the landing. To get to the rear bedroom meant passing through the bathroom which was not ideal. The layout was reconfigured to create a family bathroom which incorporated a walk-in shower where the original toilet had been and freestanding bath under a large sash window. The new bathroom is slightly slimmer than the original this is to create a short corridor leading to the rear bedroom.
The ceiling was removed and the joists exposed to create the feeling of a larger space. A rooflight sits above the walk-in shower and the room is flooded with natural daylight. Hanging plants are hung from the exposed beams bringing nature and a feeling of calm tranquility into the space.
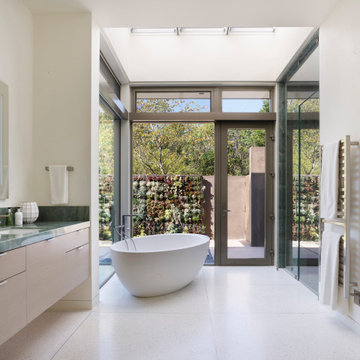
contemporary bath with adjacent courtyard
Design ideas for a large contemporary master bathroom in San Francisco with flat-panel cabinets, light wood cabinets, a freestanding tub, an alcove shower, a wall-mount toilet, white tile, white walls, terrazzo floors, an undermount sink, marble benchtops, white floor, a hinged shower door, blue benchtops, a shower seat, a double vanity, a floating vanity and vaulted.
Design ideas for a large contemporary master bathroom in San Francisco with flat-panel cabinets, light wood cabinets, a freestanding tub, an alcove shower, a wall-mount toilet, white tile, white walls, terrazzo floors, an undermount sink, marble benchtops, white floor, a hinged shower door, blue benchtops, a shower seat, a double vanity, a floating vanity and vaulted.

Master bath flooded with diffused light,
White finishes, warmed with fir ceiling and walnut vanity and mirrors.
Dramatic lighting with led channels at soffit over vanity, vanity base, and drapery track. Glows at night.
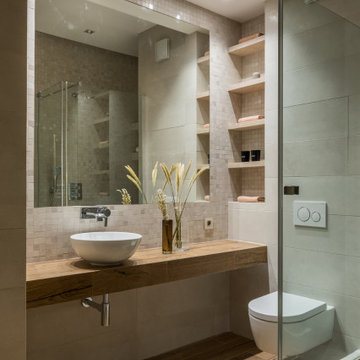
Photo of a mid-sized contemporary 3/4 bathroom in Moscow with a corner shower, a wall-mount toilet, a vessel sink, an enclosed toilet, beige tile, porcelain tile, beige walls, porcelain floors, tile benchtops, brown floor, a hinged shower door, beige benchtops, a single vanity and recessed.
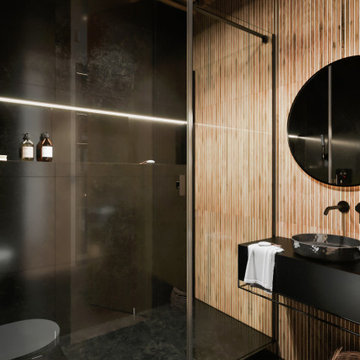
This is an example of a mid-sized contemporary 3/4 bathroom in Other with flat-panel cabinets, black cabinets, a wall-mount toilet, beige tile, porcelain tile, black walls, porcelain floors, solid surface benchtops, black floor, black benchtops, an alcove shower, a vessel sink, a hinged shower door and wood.
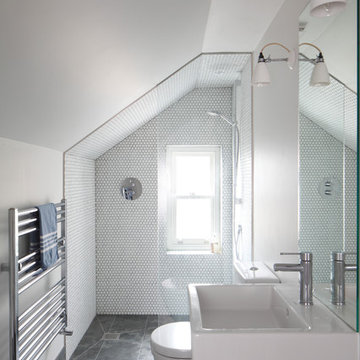
Bedwardine Road is our epic renovation and extension of a vast Victorian villa in Crystal Palace, south-east London.
Traditional architectural details such as flat brick arches and a denticulated brickwork entablature on the rear elevation counterbalance a kitchen that feels like a New York loft, complete with a polished concrete floor, underfloor heating and floor to ceiling Crittall windows.
Interiors details include as a hidden “jib” door that provides access to a dressing room and theatre lights in the master bathroom.

Bagno con travi a vista sbiancate
Pavimento e rivestimento in grandi lastre Laminam Calacatta Michelangelo
Rivestimento in legno di rovere con pannello a listelli realizzato su disegno.
Vasca da bagno a libera installazione di Agape Spoon XL
Mobile lavabo di Novello - your bathroom serie Quari con piano in Laminam Emperador
Rubinetteria Gessi Serie 316

Inspiration for a small contemporary master bathroom in Surrey with flat-panel cabinets, white cabinets, a wall-mount toilet, beige tile, beige walls, ceramic floors, grey floor, a hinged shower door, a single vanity, a floating vanity, vaulted, mosaic tile and a console sink.

Original wall that separated the wet and dry areas was removed to create a more open feeling. Natural light and views are reflected on the mirror.
Inspiration for a large modern master bathroom in San Francisco with flat-panel cabinets, white cabinets, an undermount tub, a curbless shower, a wall-mount toilet, gray tile, porcelain tile, white walls, porcelain floors, an undermount sink, engineered quartz benchtops, grey floor, white benchtops, a double vanity, a floating vanity and vaulted.
Inspiration for a large modern master bathroom in San Francisco with flat-panel cabinets, white cabinets, an undermount tub, a curbless shower, a wall-mount toilet, gray tile, porcelain tile, white walls, porcelain floors, an undermount sink, engineered quartz benchtops, grey floor, white benchtops, a double vanity, a floating vanity and vaulted.

DHV Architects have designed the new second floor at this large detached house in Henleaze, Bristol. The brief was to fit a generous master bedroom and a high end bathroom into the loft space. Crittall style glazing combined with mono chromatic colours create a sleek contemporary feel. A large rear dormer with an oversized window make the bedroom light and airy.
All Ceiling Designs Bathroom Design Ideas with a Wall-mount Toilet
9
