Bathroom Design Ideas with an Alcove Shower and a Single Vanity
Refine by:
Budget
Sort by:Popular Today
81 - 100 of 15,773 photos
Item 1 of 3
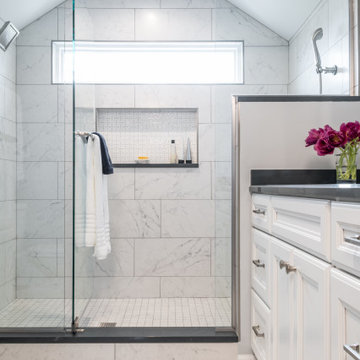
This is an example of a mid-sized traditional master bathroom in St Louis with recessed-panel cabinets, white cabinets, an alcove shower, white tile, marble, grey walls, marble floors, an undermount sink, engineered quartz benchtops, white floor, a hinged shower door, black benchtops, a shower seat, a single vanity and a built-in vanity.
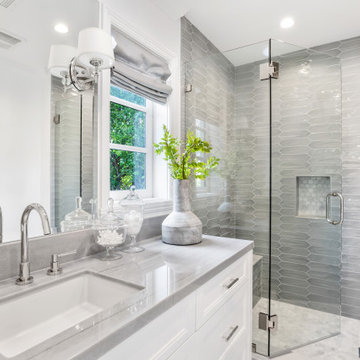
Inspiration for a transitional 3/4 bathroom in Los Angeles with recessed-panel cabinets, white cabinets, an alcove shower, gray tile, white walls, an undermount sink, white floor, a hinged shower door, grey benchtops, a niche, a single vanity and a built-in vanity.
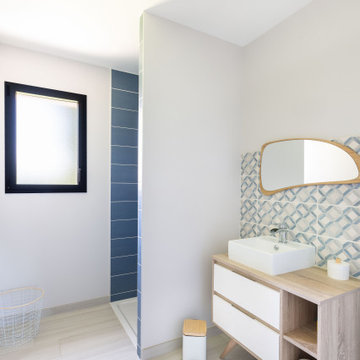
Copyright Val de Saône Bâtiment et Gael Fontany; toute reproduction interdite.
Inspiration for a mid-sized scandinavian 3/4 bathroom in Lyon with flat-panel cabinets, beige cabinets, an alcove shower, white walls, a vessel sink, wood benchtops, beige floor, an open shower, beige benchtops, a single vanity and a freestanding vanity.
Inspiration for a mid-sized scandinavian 3/4 bathroom in Lyon with flat-panel cabinets, beige cabinets, an alcove shower, white walls, a vessel sink, wood benchtops, beige floor, an open shower, beige benchtops, a single vanity and a freestanding vanity.
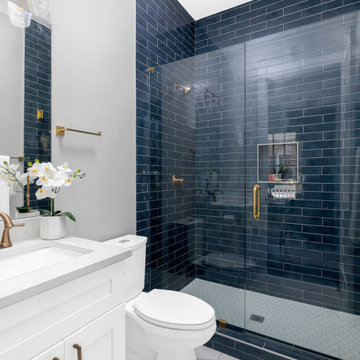
Office bathroom
Inspiration for a mid-sized transitional bathroom in Atlanta with shaker cabinets, white cabinets, an alcove shower, a two-piece toilet, gray tile, grey walls, ceramic floors, an undermount sink, quartzite benchtops, white floor, white benchtops, a niche, a single vanity and a freestanding vanity.
Inspiration for a mid-sized transitional bathroom in Atlanta with shaker cabinets, white cabinets, an alcove shower, a two-piece toilet, gray tile, grey walls, ceramic floors, an undermount sink, quartzite benchtops, white floor, white benchtops, a niche, a single vanity and a freestanding vanity.
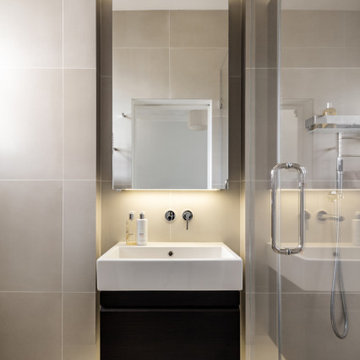
Our clients for this project are a professional couple with a young family. They approached us to help with extending and improving their home in London SW2 to create an enhanced space both aesthetically and functionally for their growing family. We were appointed to provide a full architectural and interior design service, including the design of some bespoke furniture too.
A core element of the brief was to design a kitchen living and dining space that opened into the garden and created clear links from inside to out. This new space would provide a large family area they could enjoy all year around. We were also asked to retain the good bits of the current period living spaces while creating a more modern day area in an extension to the rear.
It was also a key requirement to refurbish the upstairs bathrooms while the extension and refurbishment works were underway.
The solution was a 21m2 extension to the rear of the property that mirrored the neighbouring property in shape and size. However, we added some additional features, such as the projecting glass box window seat. The new kitchen features a large island unit to create a workspace with storage, but also room for seating that is perfect for entertaining friends, or homework when the family gets to that age.
The sliding folding doors, paired with floor tiling that ran from inside to out, created a clear link from the garden to the indoor living space. Exposed brick blended with clean white walls creates a very contemporary finish throughout the extension, while the period features have been retained in the original parts of the house.
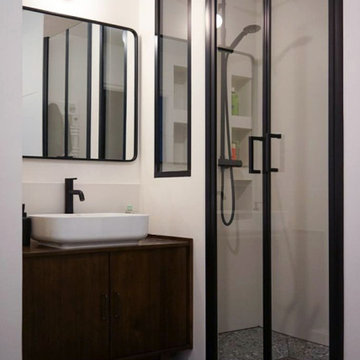
Photo of a small contemporary 3/4 bathroom in Paris with dark wood cabinets, a wall-mount toilet, white tile, ceramic tile, white walls, ceramic floors, wood benchtops, grey floor, a single vanity, a freestanding vanity, flat-panel cabinets, an alcove shower, a vessel sink, a hinged shower door and brown benchtops.
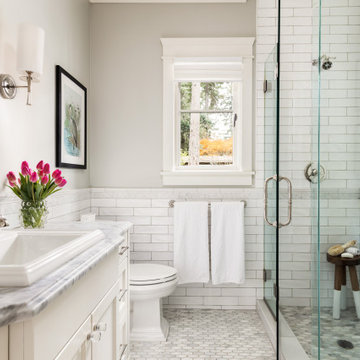
Design ideas for a transitional 3/4 bathroom in Portland with recessed-panel cabinets, white cabinets, an alcove shower, a two-piece toilet, white tile, subway tile, white walls, a drop-in sink, marble benchtops, grey floor, a hinged shower door, grey benchtops, a single vanity and a built-in vanity.
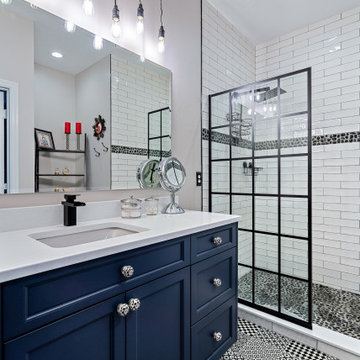
Large transitional 3/4 bathroom in Miami with shaker cabinets, blue cabinets, an alcove shower, white tile, grey walls, an undermount sink, multi-coloured floor, white benchtops, a single vanity and a built-in vanity.
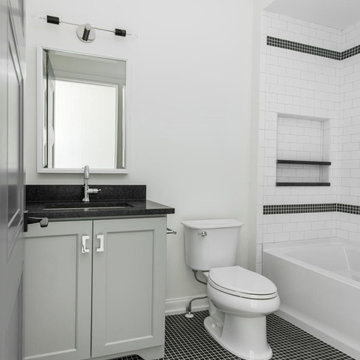
Design ideas for a mid-sized transitional bathroom in Nashville with furniture-like cabinets, grey cabinets, an alcove tub, an alcove shower, a one-piece toilet, white tile, subway tile, white walls, porcelain floors, an undermount sink, granite benchtops, a shower curtain, a single vanity, a built-in vanity, black floor, black benchtops and a niche.
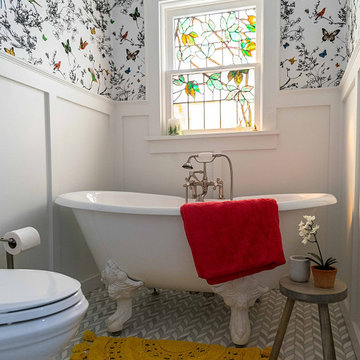
The English Contractor & Remodeling Services, Cincinnati, Ohio, 2020 Regional CotY Award Winner, Residential Bath Under $25,000
Photo of a small traditional bathroom in Cincinnati with white cabinets, a claw-foot tub, an alcove shower, a one-piece toilet, white tile, ceramic tile, multi-coloured walls, ceramic floors, a pedestal sink, multi-coloured floor, a hinged shower door, a single vanity, a freestanding vanity and decorative wall panelling.
Photo of a small traditional bathroom in Cincinnati with white cabinets, a claw-foot tub, an alcove shower, a one-piece toilet, white tile, ceramic tile, multi-coloured walls, ceramic floors, a pedestal sink, multi-coloured floor, a hinged shower door, a single vanity, a freestanding vanity and decorative wall panelling.
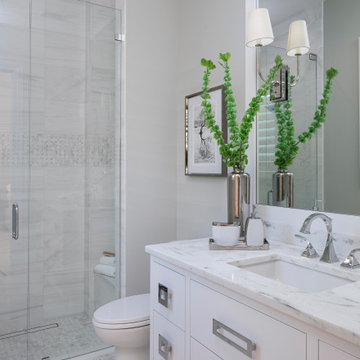
Design ideas for a mediterranean 3/4 bathroom in Miami with white cabinets, an alcove shower, a hinged shower door, a single vanity and a built-in vanity.
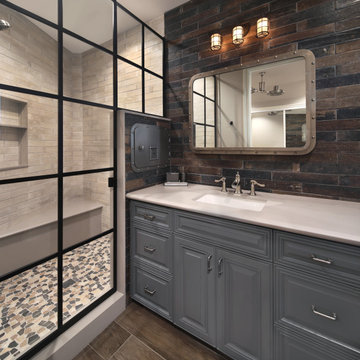
Design ideas for a mid-sized beach style 3/4 bathroom in Orange County with grey cabinets, a hinged shower door, white benchtops, raised-panel cabinets, an alcove shower, brown tile, gray tile, an undermount sink, brown floor, a niche and a single vanity.
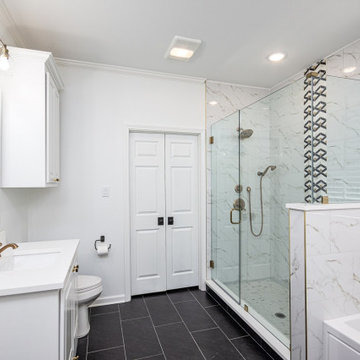
Photo of an expansive transitional master bathroom in New Orleans with raised-panel cabinets, white cabinets, an alcove tub, an alcove shower, white tile, porcelain tile, white walls, porcelain floors, an undermount sink, black floor, a hinged shower door, grey benchtops, a single vanity and a built-in vanity.
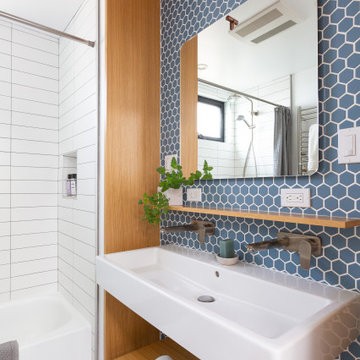
Design ideas for a mid-sized contemporary 3/4 bathroom in San Francisco with open cabinets, an alcove tub, an alcove shower, blue tile, porcelain tile, porcelain floors, a trough sink, grey floor, a shower curtain, white benchtops, a shower seat, a single vanity and a floating vanity.
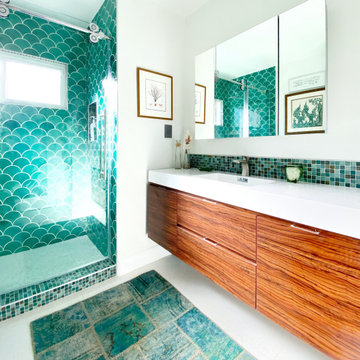
Design ideas for a mid-sized contemporary 3/4 bathroom in San Diego with flat-panel cabinets, medium wood cabinets, white floor, an alcove shower, green tile, multi-coloured tile, mosaic tile, an integrated sink, a sliding shower screen, white benchtops, a single vanity and a floating vanity.
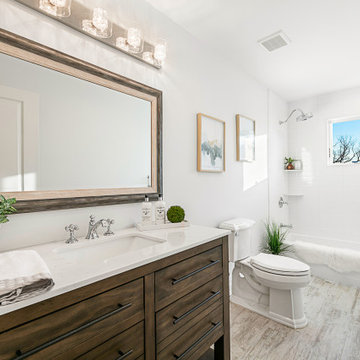
This is an example of a large transitional 3/4 bathroom in New York with flat-panel cabinets, medium wood cabinets, an alcove shower, a two-piece toilet, white tile, porcelain tile, white walls, an undermount sink, beige floor, white benchtops, a single vanity and a built-in vanity.

This is an example of a mid-sized contemporary 3/4 bathroom in Calgary with flat-panel cabinets, grey cabinets, an alcove shower, a two-piece toilet, grey walls, vinyl floors, an undermount sink, engineered quartz benchtops, beige floor, a hinged shower door, multi-coloured benchtops, a niche, a shower seat, a single vanity and a freestanding vanity.
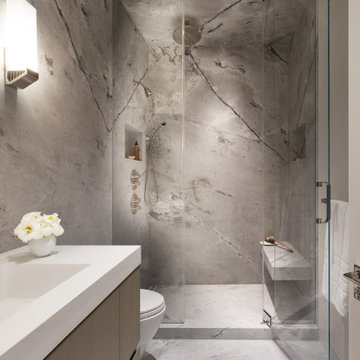
Photo of a contemporary 3/4 bathroom in San Francisco with flat-panel cabinets, an alcove shower, gray tile, stone slab, grey walls, an integrated sink, grey floor, a hinged shower door, white benchtops, a shower seat and a single vanity.
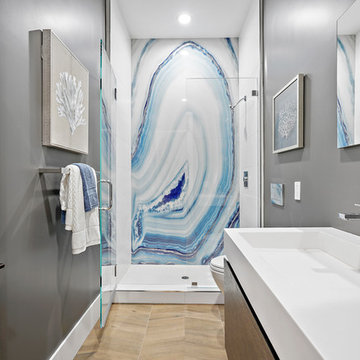
Mid-sized modern 3/4 bathroom in San Francisco with flat-panel cabinets, medium wood cabinets, an alcove shower, a wall-mount toilet, grey walls, light hardwood floors, an integrated sink, engineered quartz benchtops, beige floor, a hinged shower door, white benchtops, blue tile, white tile, stone slab, a single vanity and a floating vanity.
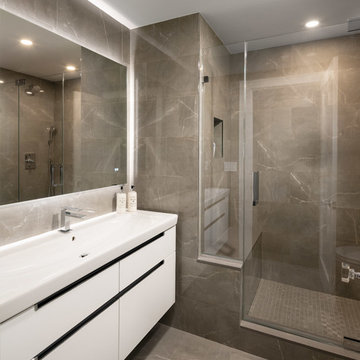
Inspiration for a mid-sized modern 3/4 bathroom in New York with flat-panel cabinets, white cabinets, an alcove shower, gray tile, grey walls, grey floor, a hinged shower door, porcelain tile, a shower seat, a single vanity and a floating vanity.
Bathroom Design Ideas with an Alcove Shower and a Single Vanity
5