Bathroom Design Ideas with an Alcove Shower and an Urinal
Refine by:
Budget
Sort by:Popular Today
1 - 20 of 104 photos
Item 1 of 3
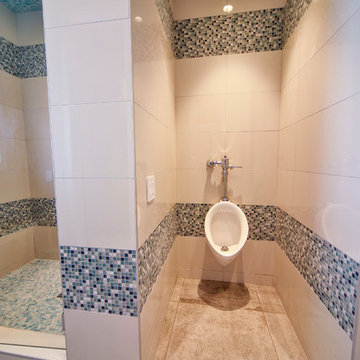
The boys' shared bathroom, showing the urinal and tile detail.
Photo - FCS Photos
Design ideas for a mid-sized transitional bathroom in Houston with an alcove shower, an urinal, mosaic tile and concrete floors.
Design ideas for a mid-sized transitional bathroom in Houston with an alcove shower, an urinal, mosaic tile and concrete floors.
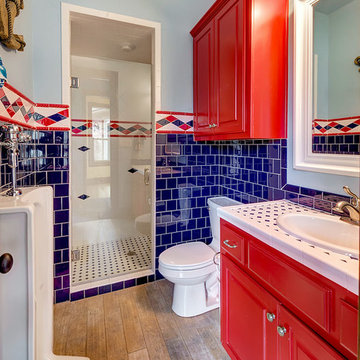
Imagery Intelligence, LLC
This is an example of a mid-sized traditional kids bathroom in Dallas with raised-panel cabinets, red cabinets, an alcove shower, an urinal, multi-coloured tile, white tile, porcelain tile, multi-coloured walls, medium hardwood floors, a drop-in sink, tile benchtops, brown floor, a hinged shower door and multi-coloured benchtops.
This is an example of a mid-sized traditional kids bathroom in Dallas with raised-panel cabinets, red cabinets, an alcove shower, an urinal, multi-coloured tile, white tile, porcelain tile, multi-coloured walls, medium hardwood floors, a drop-in sink, tile benchtops, brown floor, a hinged shower door and multi-coloured benchtops.
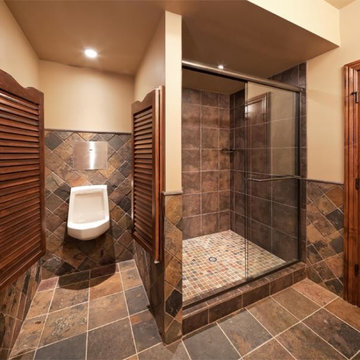
This full bathroom complete with a urinal is one of the many aspects in this custom lower level Kansas City Man Cave.
This 2,264 square foot lower level includes a home theater room, full bar, game space for pool and card tables as well as a custom bathroom complete with a urinal. The ultimate man cave!
Design Connection, Inc. Kansas City interior design provided space planning, material selections, furniture, paint colors, window treatments, lighting selection and architectural plans.
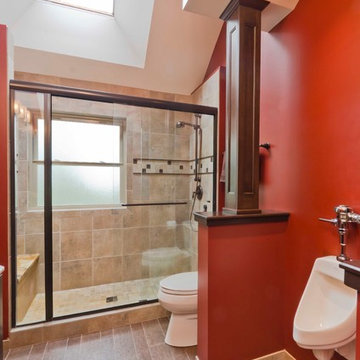
Hall bathroom for 3 boys to share. Wouldn't be complete without the urinal!
Photo of a mid-sized traditional kids bathroom in Chicago with an undermount sink, raised-panel cabinets, dark wood cabinets, marble benchtops, an alcove shower, an urinal, beige tile, porcelain tile, red walls and porcelain floors.
Photo of a mid-sized traditional kids bathroom in Chicago with an undermount sink, raised-panel cabinets, dark wood cabinets, marble benchtops, an alcove shower, an urinal, beige tile, porcelain tile, red walls and porcelain floors.
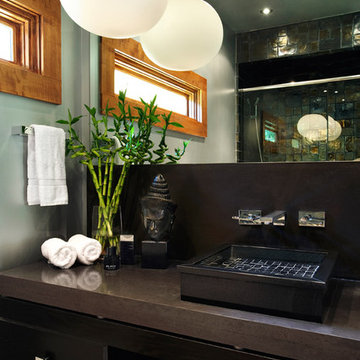
Dark colors and sleek lines give this Asian inspired guest bath its dramatic look. Made from rift oak, the ebony stained vanity provides a nice contrast against the grey wall. The charcoal grey concrete countertop and backsplash lends depth to the cool color palette while the shower’s iridescent metallic pewter tiles from Walker Zanger lend a modern and glamorous touch. A white bubble light floats above the tiled sink and decorative Asian accents. The simple maple stained window casing ties this bathroom to the rest of the residence pulling together the design.
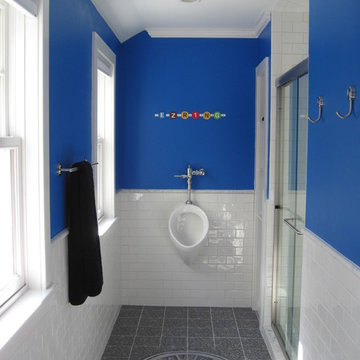
JEFF KAUFMAN
Contemporary bathroom in New York with an alcove shower, an urinal, white tile, subway tile and blue walls.
Contemporary bathroom in New York with an alcove shower, an urinal, white tile, subway tile and blue walls.
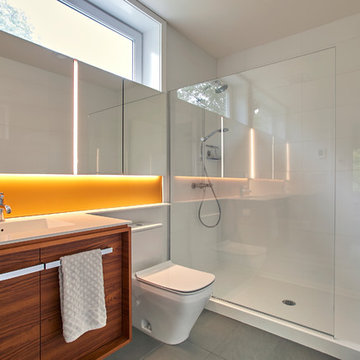
Photography by David Leach.
Remodel and 1,500 square foot addition to an historic 1950s mid-century modern house originally designed by iconic sculptor Tony Smith.
Construction completed in Fall of 2017.
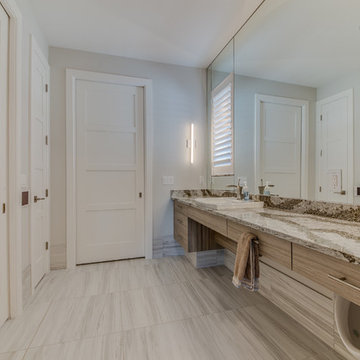
Design ideas for a mid-sized contemporary master bathroom in Other with flat-panel cabinets, light wood cabinets, an alcove shower, an urinal, mosaic tile, grey walls, a drop-in sink, engineered quartz benchtops and a hinged shower door.
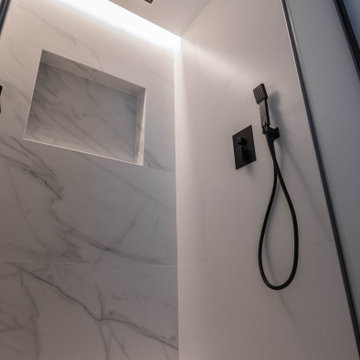
Baño efecto mármol
Mid-sized scandinavian master bathroom in Seville with flat-panel cabinets, white cabinets, an alcove shower, an urinal, black and white tile, ceramic tile, white walls, a drop-in sink, white floor, a hinged shower door, white benchtops, a single vanity and a floating vanity.
Mid-sized scandinavian master bathroom in Seville with flat-panel cabinets, white cabinets, an alcove shower, an urinal, black and white tile, ceramic tile, white walls, a drop-in sink, white floor, a hinged shower door, white benchtops, a single vanity and a floating vanity.
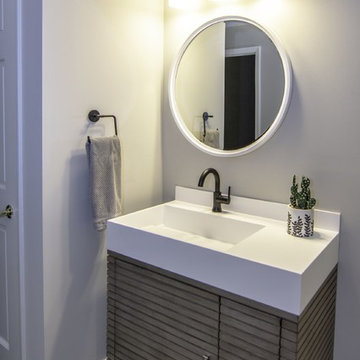
Direct replacement guest bathroom. Removed existing fiberglass tub unit and replaced with a stall shower
Small contemporary kids bathroom in Charleston with furniture-like cabinets, light wood cabinets, an alcove shower, an urinal, black and white tile, ceramic tile, grey walls, porcelain floors, an integrated sink, solid surface benchtops, black floor, a sliding shower screen and white benchtops.
Small contemporary kids bathroom in Charleston with furniture-like cabinets, light wood cabinets, an alcove shower, an urinal, black and white tile, ceramic tile, grey walls, porcelain floors, an integrated sink, solid surface benchtops, black floor, a sliding shower screen and white benchtops.
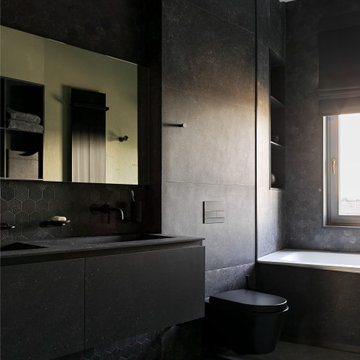
This is an example of a large contemporary 3/4 bathroom in Saint Petersburg with flat-panel cabinets, black cabinets, a drop-in tub, an alcove shower, an urinal, black tile, porcelain tile, black walls, porcelain floors, an undermount sink, black floor and black benchtops.
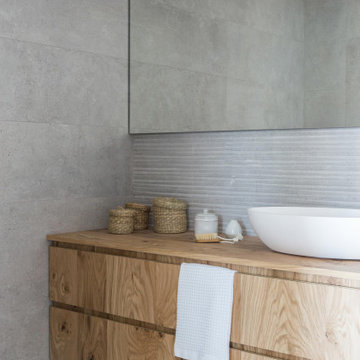
Inspiration for a small scandinavian 3/4 bathroom in Other with furniture-like cabinets, medium wood cabinets, an alcove shower, an urinal, gray tile, ceramic tile, grey walls, cement tiles, a vessel sink, wood benchtops, grey floor, a hinged shower door, brown benchtops, a single vanity and a floating vanity.
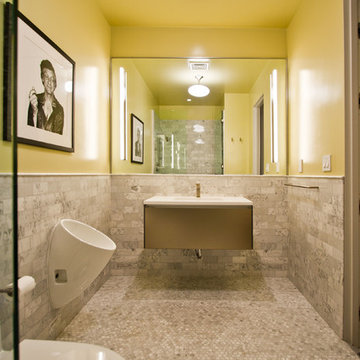
This is an example of a mid-sized contemporary 3/4 bathroom in New York with flat-panel cabinets, an alcove shower, an urinal and gray tile.
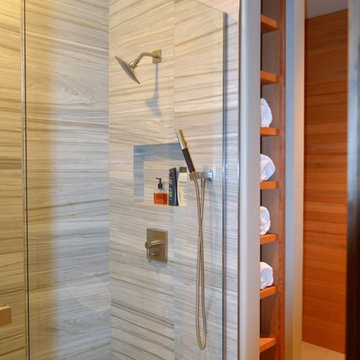
Jack and Jack Bath, urinal, toilet, 2 vanities.
Mid-sized industrial kids bathroom in Seattle with furniture-like cabinets, brown cabinets, an alcove shower, an urinal, multi-coloured tile, porcelain tile, brown walls, porcelain floors, an undermount sink, granite benchtops, beige floor and a hinged shower door.
Mid-sized industrial kids bathroom in Seattle with furniture-like cabinets, brown cabinets, an alcove shower, an urinal, multi-coloured tile, porcelain tile, brown walls, porcelain floors, an undermount sink, granite benchtops, beige floor and a hinged shower door.
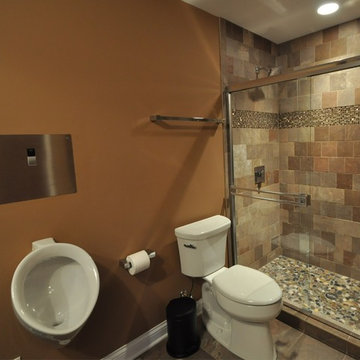
Tranquility Builders, Inc.
Photo of a large modern 3/4 bathroom in Chicago with raised-panel cabinets, medium wood cabinets, an alcove shower, an urinal, beige tile, brown tile, stone tile, beige walls, slate floors, a vessel sink and granite benchtops.
Photo of a large modern 3/4 bathroom in Chicago with raised-panel cabinets, medium wood cabinets, an alcove shower, an urinal, beige tile, brown tile, stone tile, beige walls, slate floors, a vessel sink and granite benchtops.
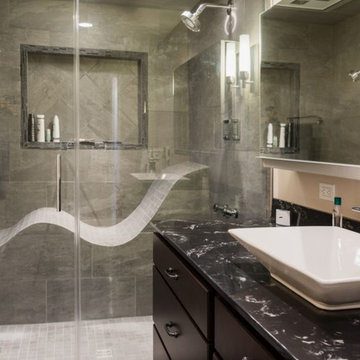
Inspiration for a large contemporary 3/4 bathroom in San Francisco with flat-panel cabinets, dark wood cabinets, an alcove shower, an urinal, gray tile, stone tile, beige walls, cement tiles, a vessel sink, granite benchtops, beige floor, a hinged shower door and black benchtops.
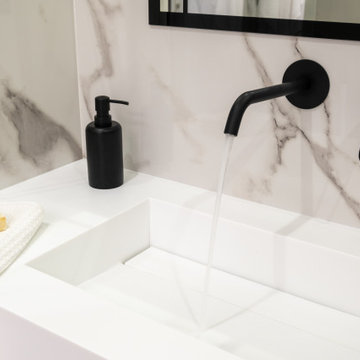
Baño con baldosas imitación mármol
Design ideas for a large modern 3/4 bathroom in Seville with raised-panel cabinets, an alcove shower, an urinal, gray tile, grey walls, porcelain floors, a wall-mount sink, grey floor, white benchtops, a single vanity and a floating vanity.
Design ideas for a large modern 3/4 bathroom in Seville with raised-panel cabinets, an alcove shower, an urinal, gray tile, grey walls, porcelain floors, a wall-mount sink, grey floor, white benchtops, a single vanity and a floating vanity.
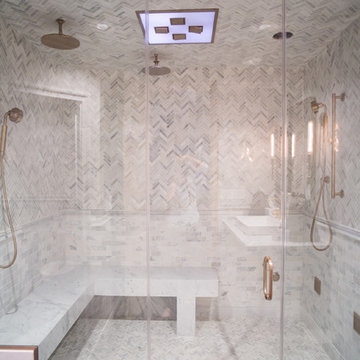
Photo of a mid-sized master bathroom in DC Metro with an alcove shower, an urinal, white tile, marble, white walls, slate floors, marble benchtops, black floor and an open shower.
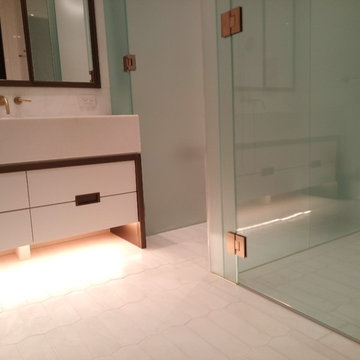
This is an example of a large contemporary master bathroom in New York with flat-panel cabinets, white cabinets, a freestanding tub, an alcove shower, an urinal, multi-coloured tile, white tile, stone slab, white walls and a trough sink.

Beth Dahlke
Inspiration for a mid-sized contemporary bathroom in Miami with flat-panel cabinets, an alcove shower, an urinal, purple walls, slate floors, a vessel sink, solid surface benchtops and an open shower.
Inspiration for a mid-sized contemporary bathroom in Miami with flat-panel cabinets, an alcove shower, an urinal, purple walls, slate floors, a vessel sink, solid surface benchtops and an open shower.
Bathroom Design Ideas with an Alcove Shower and an Urinal
1