Bathroom Design Ideas with an Alcove Shower and Beige Benchtops
Sort by:Popular Today
121 - 140 of 4,893 photos
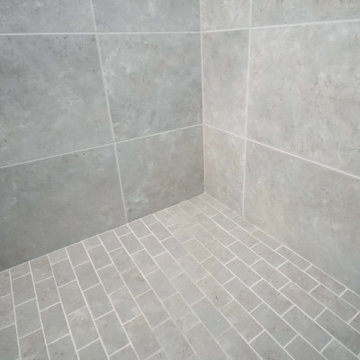
Master bathroom update with new tile shower. Complete tear down and reimagining. Took out tub-shower and replaced with large walk in shower with grab bars and shower seat with adjustable hand shower. New wood vanity with quartz countertop and dual under mount sinks. New lighting, large storage cabinet, and heated towel rack.

This is an example of a large country master bathroom in Wichita with shaker cabinets, dark wood cabinets, a freestanding tub, an alcove shower, white walls, porcelain floors, an undermount sink, engineered quartz benchtops, beige floor, a sliding shower screen, beige benchtops, a double vanity, a built-in vanity, vaulted and panelled walls.
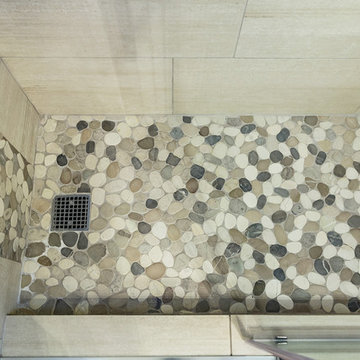
Design ideas for a small transitional kids bathroom in Phoenix with shaker cabinets, medium wood cabinets, an alcove shower, a two-piece toilet, beige tile, porcelain tile, beige walls, cement tiles, a drop-in sink, granite benchtops, brown floor, an open shower and beige benchtops.
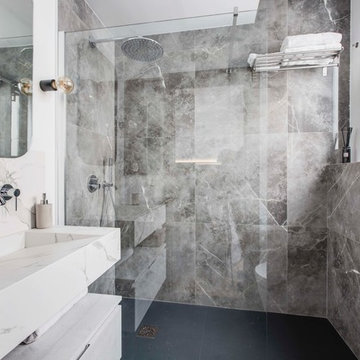
oovivoo, fotografoADP, Nacho Useros
This is an example of a small industrial 3/4 bathroom in Madrid with a wall-mount toilet, gray tile, marble, grey walls, ceramic floors, a trough sink, engineered quartz benchtops, black floor, an open shower, flat-panel cabinets, white cabinets, an alcove shower and beige benchtops.
This is an example of a small industrial 3/4 bathroom in Madrid with a wall-mount toilet, gray tile, marble, grey walls, ceramic floors, a trough sink, engineered quartz benchtops, black floor, an open shower, flat-panel cabinets, white cabinets, an alcove shower and beige benchtops.
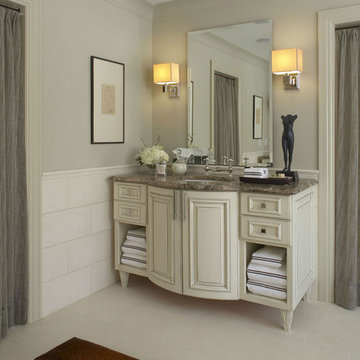
This residence was designed to have the feeling of a classic early 1900’s Albert Kalin home. The owner and Architect referenced several homes in the area designed by Kalin to recall the character of both the traditional exterior and a more modern clean line interior inherent in those homes. The mixture of brick, natural cement plaster, and milled stone were carefully proportioned to reference the character without being a direct copy. Authentic steel windows custom fabricated by Hopes to maintain the very thin metal profiles necessary for the character. To maximize the budget, these were used in the center stone areas of the home with dark bronze clad windows in the remaining brick and plaster sections. Natural masonry fireplaces with contemporary stone and Pewabic custom tile surrounds, all help to bring a sense of modern style and authentic Detroit heritage to this home. Long axis lines both front to back and side to side anchor this home’s geometry highlighting an elliptical spiral stair at one end and the elegant fireplace at appropriate view lines.

Bathroom Window And Shampoo Niche Designed To Customer Need. We Also Added a Bathroom Bench Per Customer Request.
Photo of a mid-sized modern 3/4 bathroom in Los Angeles with shaker cabinets, white cabinets, an alcove shower, a two-piece toilet, gray tile, ceramic tile, grey walls, vinyl floors, an undermount sink, quartzite benchtops, brown floor, a hinged shower door, beige benchtops, a shower seat, a single vanity, a freestanding vanity and vaulted.
Photo of a mid-sized modern 3/4 bathroom in Los Angeles with shaker cabinets, white cabinets, an alcove shower, a two-piece toilet, gray tile, ceramic tile, grey walls, vinyl floors, an undermount sink, quartzite benchtops, brown floor, a hinged shower door, beige benchtops, a shower seat, a single vanity, a freestanding vanity and vaulted.
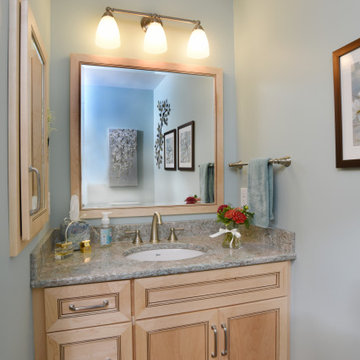
©2018 Daniel Feldkamp Photography
Inspiration for a mid-sized traditional master bathroom in Other with flat-panel cabinets, light wood cabinets, an alcove shower, a two-piece toilet, beige tile, porcelain tile, green walls, porcelain floors, an undermount sink, engineered quartz benchtops, brown floor, a hinged shower door, beige benchtops, a niche, a double vanity and a built-in vanity.
Inspiration for a mid-sized traditional master bathroom in Other with flat-panel cabinets, light wood cabinets, an alcove shower, a two-piece toilet, beige tile, porcelain tile, green walls, porcelain floors, an undermount sink, engineered quartz benchtops, brown floor, a hinged shower door, beige benchtops, a niche, a double vanity and a built-in vanity.
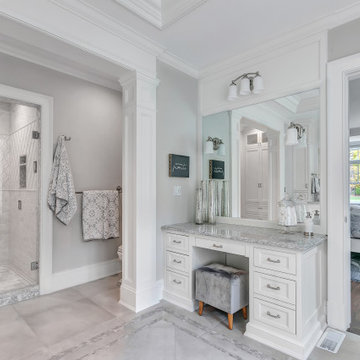
Design ideas for a large transitional master bathroom in New York with beaded inset cabinets, white cabinets, a drop-in tub, an alcove shower, a two-piece toilet, beige tile, ceramic tile, grey walls, porcelain floors, an undermount sink, engineered quartz benchtops, beige floor, a hinged shower door and beige benchtops.
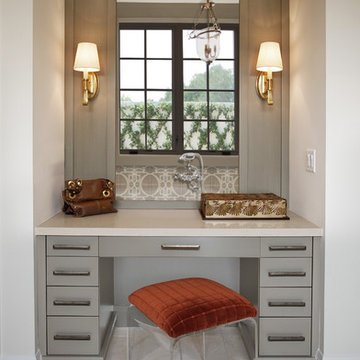
Heather Ryan, Interior Designer
H.Ryan Studio - Scottsdale, AZ
www.hryanstudio.com
Large transitional master bathroom in Phoenix with recessed-panel cabinets, grey cabinets, a freestanding tub, an alcove shower, gray tile, terra-cotta tile, white walls, terra-cotta floors, an undermount sink, engineered quartz benchtops, white floor, a hinged shower door, beige benchtops, an enclosed toilet, a double vanity and a built-in vanity.
Large transitional master bathroom in Phoenix with recessed-panel cabinets, grey cabinets, a freestanding tub, an alcove shower, gray tile, terra-cotta tile, white walls, terra-cotta floors, an undermount sink, engineered quartz benchtops, white floor, a hinged shower door, beige benchtops, an enclosed toilet, a double vanity and a built-in vanity.
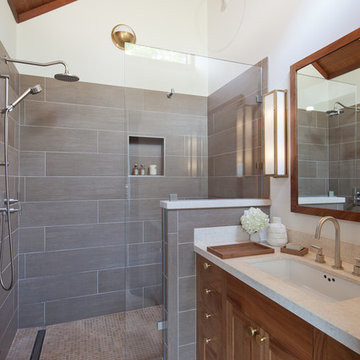
Design ideas for a mid-sized country 3/4 bathroom in San Francisco with shaker cabinets, medium wood cabinets, an alcove shower, white walls, porcelain floors, an undermount sink, engineered quartz benchtops, beige floor, a hinged shower door and beige benchtops.
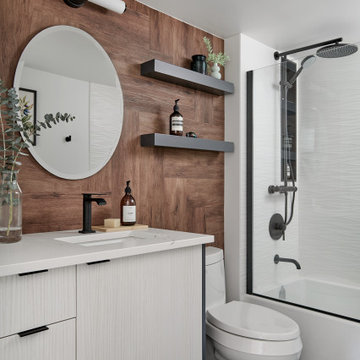
Inspiration for a small modern bathroom in Toronto with flat-panel cabinets, light wood cabinets, an alcove tub, an alcove shower, a one-piece toilet, brown tile, white walls, porcelain floors, an undermount sink, quartzite benchtops, grey floor, beige benchtops, a single vanity, a freestanding vanity and wood walls.

The lower-level bathroom was also a part of this basement remodel.
Design ideas for a mid-sized transitional 3/4 bathroom in Other with recessed-panel cabinets, black cabinets, an alcove shower, a two-piece toilet, white tile, subway tile, blue walls, vinyl floors, an undermount sink, engineered quartz benchtops, beige floor, a hinged shower door, beige benchtops, a single vanity, a built-in vanity and planked wall panelling.
Design ideas for a mid-sized transitional 3/4 bathroom in Other with recessed-panel cabinets, black cabinets, an alcove shower, a two-piece toilet, white tile, subway tile, blue walls, vinyl floors, an undermount sink, engineered quartz benchtops, beige floor, a hinged shower door, beige benchtops, a single vanity, a built-in vanity and planked wall panelling.
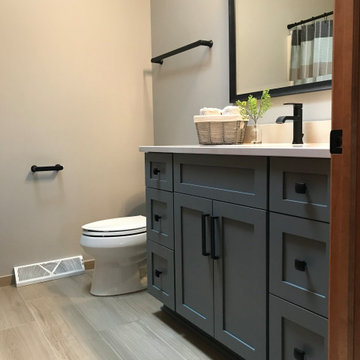
Design ideas for a mid-sized transitional kids bathroom in Milwaukee with shaker cabinets, grey cabinets, an alcove tub, an alcove shower, a two-piece toilet, blue walls, porcelain floors, an undermount sink, engineered quartz benchtops, beige floor, a shower curtain, beige benchtops, a single vanity, a built-in vanity and vaulted.
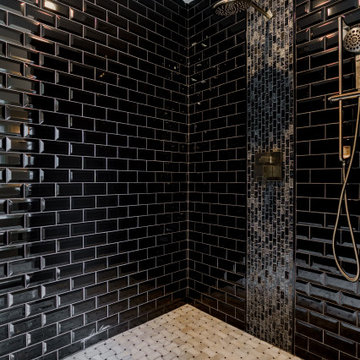
When designing this kitchen update and addition, Phase One had to keep function and style top of mind, all the time. The homeowners are masters in the kitchen and also wanted to highlight the great outdoors and the future location of their pool, so adding window banks were paramount, especially over the sink counter. The bathrooms renovations were hardly a second thought to the kitchen; one focuses on a large shower while the other, a stately bathtub, complete with frosted glass windows Stylistic details such as a bright red sliding door, and a hand selected fireplace mantle from the mountains were key indicators of the homeowners trend guidelines. Storage was also very important to the client and the home is now outfitted with 12.
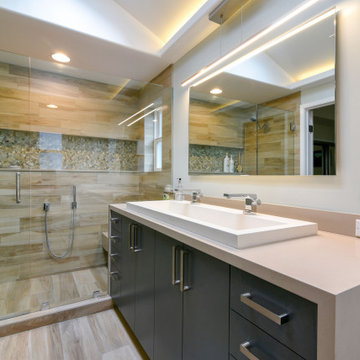
Mid-sized contemporary master bathroom in Santa Barbara with flat-panel cabinets, grey cabinets, an alcove shower, brown tile, porcelain tile, beige walls, porcelain floors, a trough sink, engineered quartz benchtops, beige floor, a hinged shower door and beige benchtops.
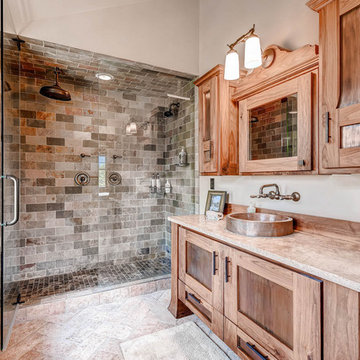
Design ideas for a country 3/4 bathroom in Denver with recessed-panel cabinets, medium wood cabinets, an alcove shower, multi-coloured tile, subway tile, a vessel sink, beige floor, a hinged shower door, beige benchtops, a single vanity, a freestanding vanity and grey walls.
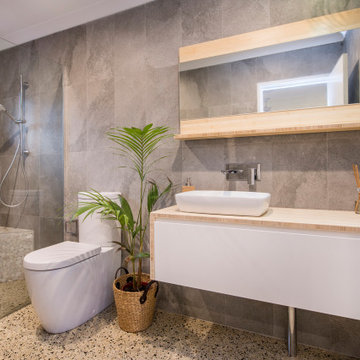
Custom-made cabinetry to suit this modern bathroom concept and design
Photo of a mid-sized contemporary bathroom in Other with concrete floors, an open shower, flat-panel cabinets, white cabinets, an alcove shower, gray tile, a vessel sink, wood benchtops, grey floor and beige benchtops.
Photo of a mid-sized contemporary bathroom in Other with concrete floors, an open shower, flat-panel cabinets, white cabinets, an alcove shower, gray tile, a vessel sink, wood benchtops, grey floor and beige benchtops.
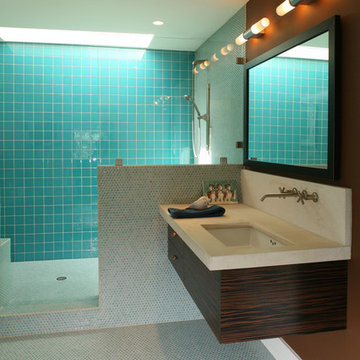
Mid-sized contemporary 3/4 bathroom in Austin with mosaic tile, blue tile, flat-panel cabinets, dark wood cabinets, an alcove shower, brown walls, mosaic tile floors, an undermount sink, limestone benchtops and beige benchtops.
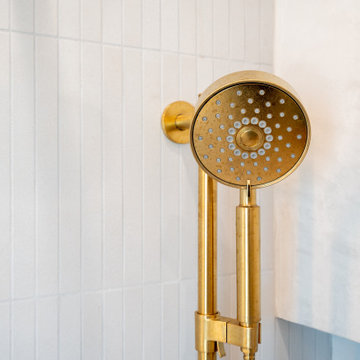
✨ Step into Serenity: Zen-Luxe Bathroom Retreat ✨ Nestled in Piedmont, our latest project embodies the perfect fusion of tranquility and opulence. Soft muted tones set the stage for a spa-like haven, where every detail is meticulously curated to evoke a sense of calm and luxury.
The walls of this divine retreat are adorned with a luxurious plaster-like coating known as tadelakt—a technique steeped in centuries of Moroccan tradition. ?✨ But what sets tadelakt apart is its remarkable waterproof, water-repellent, and mold/mildew-resistant properties, making it the ultimate choice for bathrooms and kitchens alike. Talk about style meeting functionality!
As you step into this space, you're enveloped in an aura of pure relaxation, akin to the ambiance of a luxury hotel spa. ?✨ It's a sanctuary where stresses melt away, and every moment is an indulgent escape.
Join us on this journey to serenity, where luxury meets tranquility in perfect harmony. ?
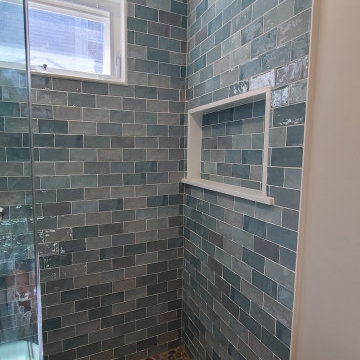
Design ideas for a mid-sized contemporary bathroom in Boston with shaker cabinets, medium wood cabinets, an alcove shower, a one-piece toilet, beige tile, porcelain tile, beige walls, porcelain floors, an integrated sink, solid surface benchtops, grey floor, a sliding shower screen, beige benchtops, a niche, a single vanity and a built-in vanity.
Bathroom Design Ideas with an Alcove Shower and Beige Benchtops
7