Bathroom Design Ideas with an Alcove Shower and Black and White Tile
Sort by:Popular Today
121 - 140 of 2,904 photos
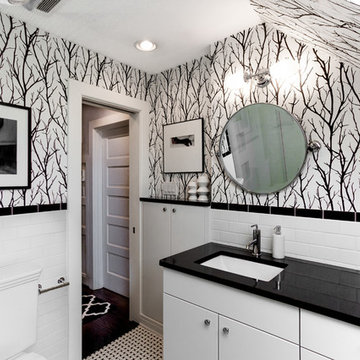
This is an example of a mid-sized traditional kids bathroom in DC Metro with flat-panel cabinets, white cabinets, an alcove tub, an alcove shower, a two-piece toilet, black and white tile, ceramic tile, ceramic floors, an undermount sink, engineered quartz benchtops, a sliding shower screen and black benchtops.
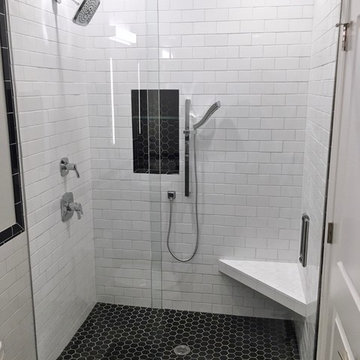
Cabana style frameless slider, with 3/8" thick clear tempered glass door right and fixed panel on left. Customer chose a Round Square style handle in Chrome finish for the door.
Photo ©Clinton Glass Company, Knoxville, TN.
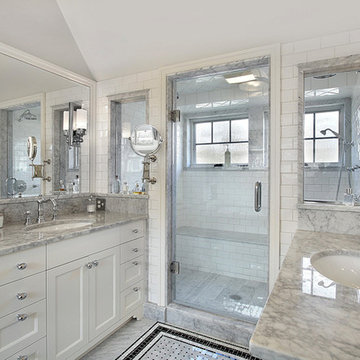
Photo of a mid-sized contemporary master bathroom in Atlanta with shaker cabinets, white cabinets, an alcove shower, black and white tile, stone tile, white walls, marble floors, an undermount sink and marble benchtops.
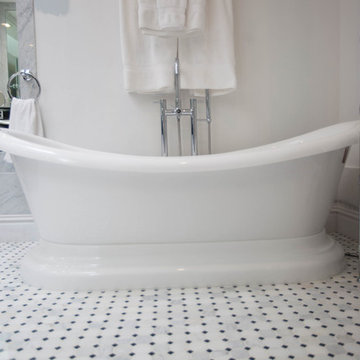
Ladd Suydam Contracting
Photo of a mid-sized traditional master bathroom in St Louis with raised-panel cabinets, black cabinets, a freestanding tub, an alcove shower, a two-piece toilet, black and white tile, stone tile, white walls, marble floors, an undermount sink and marble benchtops.
Photo of a mid-sized traditional master bathroom in St Louis with raised-panel cabinets, black cabinets, a freestanding tub, an alcove shower, a two-piece toilet, black and white tile, stone tile, white walls, marble floors, an undermount sink and marble benchtops.
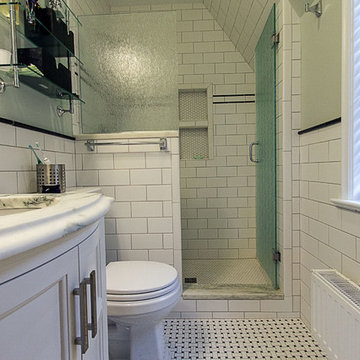
Rob Schwerdt
Photo of a mid-sized traditional master bathroom in Other with recessed-panel cabinets, white cabinets, an alcove shower, a two-piece toilet, black and white tile, ceramic tile, green walls, ceramic floors, an integrated sink, marble benchtops and white floor.
Photo of a mid-sized traditional master bathroom in Other with recessed-panel cabinets, white cabinets, an alcove shower, a two-piece toilet, black and white tile, ceramic tile, green walls, ceramic floors, an integrated sink, marble benchtops and white floor.
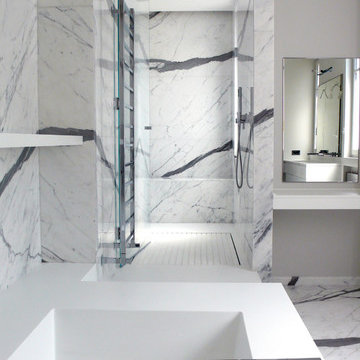
Photo of a mid-sized contemporary master bathroom in Paris with a japanese tub, an alcove shower, black and white tile, white walls and an integrated sink.
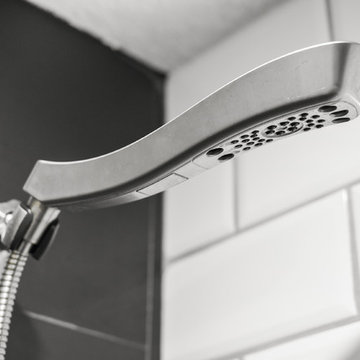
This modern, one of a kind bathroom makes the best of the space small available. The shower itself features the top of the line Delta Trinsic 17 Series hand held shower and the Kohler Watertile flush mounted Rainhead as well as two niche shelves and a grab bar. The shower is set with a zero-entry, flush transition from the main bath and sports a bar drain to avoid under foot pooling with full height glass doors. Outside of the shower, the main attraction is the ultra-modern wall mounted Kohler commode with touchscreen controls and hidden tank. All of the details perfectly fit in this high-contrast but low-stress washroom, it truly is a dream of a small bathroom!
Kim Lindsey Photography
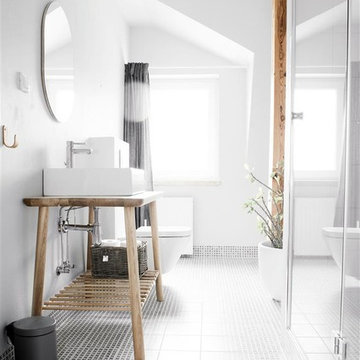
Komplex-Projekt eines Gästehauses am Rande eines Waldes, umgeben von Seen. In den Arbeitsbereich
fielen die Gestaltung einiger Gästezimmer, Bäder und Gemeinschaftsbereiche. Um den Anforderungen eines
Gästehauses gerecht zu werden, haben wir eine Hotelmöbel-Kollektion kreiert: Ein Bett, Nachtkästchen, eine
Bank, eine moblie Garderobe mit Spiegel, ein Schränkchen für unter dem Waschbecken, ein Spiegel für
Bäder, sowie Möbel für Gemeinschaftsbereiche wie ein Kaffeetisch, ein Bücherregal, ein Frisiertisch und
eine Bank. Alle Möbel sind ein Projekt von Loft Kolasinski und aus geöltem Eichenholz hergestellt.
Die Einrichtung des Gästehauses beinhaltet Vintage-Möbel, -Teppiche und -Lampen aus den 30er-, 50er-,
60er- und 70er-Jahren, die aus Italien, Frankreich, den Niederlanden, Tschechien und Polen stammen. Alle
Möbel wurden einer professionellen Restaurierung unterzogen.
Im Wohnzimmer gibt es ein Set von polnischen high-end HI-FI-Geräten aus den 80er-Jahren. Diese bilden
eine einzigartige Attraktion für Liebhaber analoger Musik.
Karolina Bąk www.karolinabak.com
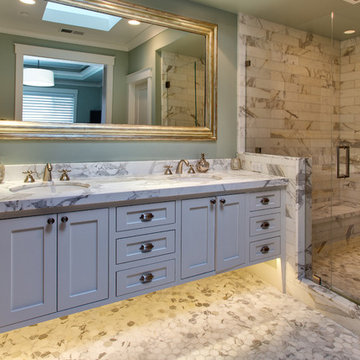
Design ideas for a large arts and crafts master bathroom in San Francisco with shaker cabinets, grey cabinets, an alcove shower, a two-piece toilet, black and white tile, gray tile, green walls, marble floors, an undermount sink and marble benchtops.
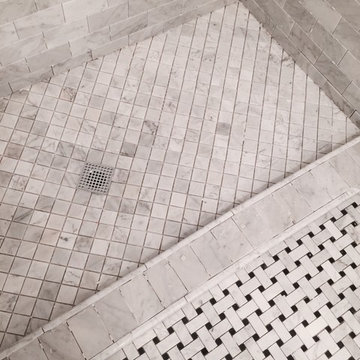
Mater bath during picture with Carrara Marble mosaic floor tile and Carrara marble 2x2 showr pan.
This is an example of a mid-sized traditional master bathroom in Las Vegas with flat-panel cabinets, black cabinets, an alcove shower, a two-piece toilet, black and white tile, stone tile, grey walls, marble floors, an undermount sink and marble benchtops.
This is an example of a mid-sized traditional master bathroom in Las Vegas with flat-panel cabinets, black cabinets, an alcove shower, a two-piece toilet, black and white tile, stone tile, grey walls, marble floors, an undermount sink and marble benchtops.
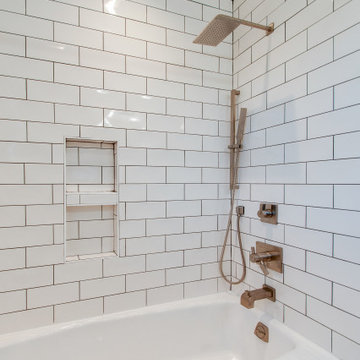
Small transitional bathroom in Nashville with shaker cabinets, white cabinets, an alcove tub, an alcove shower, black and white tile, ceramic tile, green walls, ceramic floors, an undermount sink, engineered quartz benchtops, multi-coloured floor, a shower curtain, white benchtops, a niche and a freestanding vanity.
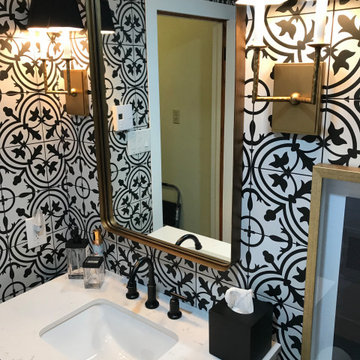
Inspiration for a small traditional master bathroom in Philadelphia with shaker cabinets, white cabinets, an alcove tub, an alcove shower, a two-piece toilet, black and white tile, ceramic tile, white walls, wood-look tile, an undermount sink, quartzite benchtops, black floor, a sliding shower screen, white benchtops, a single vanity, a freestanding vanity and planked wall panelling.
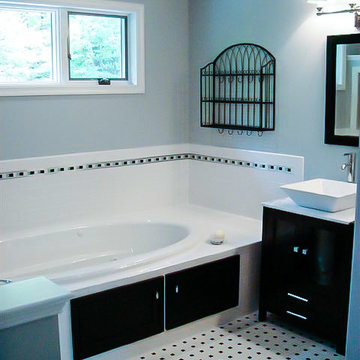
Imagine relaxing in this luxurious sunken bathtub, with whirlpool jets!
Photo Credit: Sue Moyer
This is an example of a large contemporary master bathroom in Other with black cabinets, a drop-in tub, an alcove shower, black and white tile, ceramic tile, grey walls, mosaic tile floors, a vessel sink, marble benchtops and glass-front cabinets.
This is an example of a large contemporary master bathroom in Other with black cabinets, a drop-in tub, an alcove shower, black and white tile, ceramic tile, grey walls, mosaic tile floors, a vessel sink, marble benchtops and glass-front cabinets.
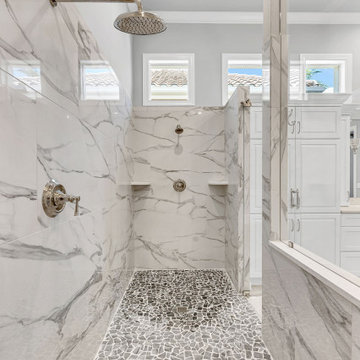
Our design team completely redesigned this primary bathroom, adding functional features designed to enhance comfort, accessibility, and storage. Two separate showers offer personalized showering experiences, featuring diverse spray options from gentle mist to invigorating massage. A spacious, light-filled shower with glass enclosure and natural light creates a spa-like retreat, while the zero-entry design with separate entrances ensures ease of use for all.
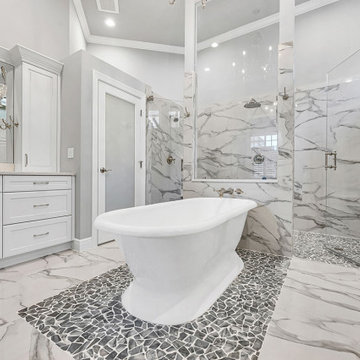
Our design team completely redesigned this primary bathroom, adding functional features designed to enhance comfort, accessibility, and storage. Two separate showers offer personalized showering experiences, featuring diverse spray options from gentle mist to invigorating massage. A spacious, light-filled shower with glass enclosure and natural light creates a spa-like retreat, while the zero-entry design with separate entrances ensures ease of use for all.
A long freestanding tub caters to taller individuals, providing a luxurious soaking haven. Dual vanities with ample counter space and abundant storage, illuminated by new ceiling and vanity lighting, cater to individual needs. Durable and stylish granite countertops with integrated soap edges and shelves offer practical and attractive surfaces. Additional storage solutions at each vanity, a dedicated linen closet, and a separate water closet with quartz countertops and soap accents maximize storage potential.
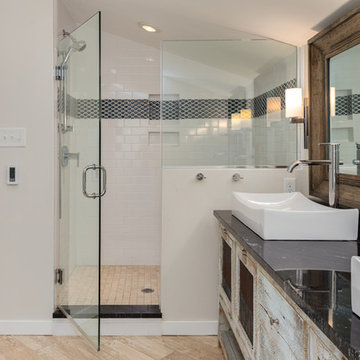
Rustic, contemporary, natural, clean....this bathroom has it all. The 8 foot rustic vanity cabinet was made out of reclaimed wood from a barn in Pennsylvania. A nice touch from the manufacturer was that when we first opened the middle drawer, there was a picture of the barn from where the wood was taken. Modifications to the legs allowed for surface mounted vessel sinks for the customers. We also angled the side wall to allow for the installation of a freestanding tub. To top it all off, we installed radiant heated floors to keep the space toasty warm in the cold winter months. It truly became a retreat for our clients.
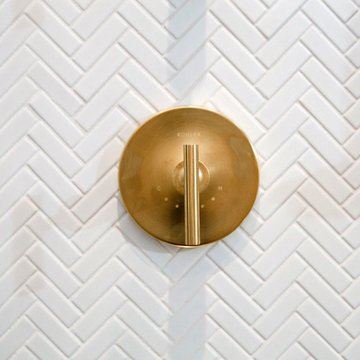
This bathroom remodel included a tub to shower conversion with a black and white vertical tile design, a herringbone design, shaker cabinets, and fun patterned wallpaper. All of these elements work together to create an inviting guest bathroom space!
Construction: Skelly Home Renovations; Design: Maureen Stevens; Sophie Epton Photography
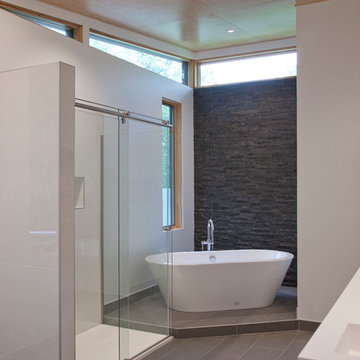
Ken Wyner
Inspiration for a large modern master bathroom in DC Metro with an alcove shower, a one-piece toilet, stone tile, white walls, ceramic floors, grey floor, a sliding shower screen, flat-panel cabinets, dark wood cabinets, a drop-in tub, black and white tile, an undermount sink, wood benchtops and white benchtops.
Inspiration for a large modern master bathroom in DC Metro with an alcove shower, a one-piece toilet, stone tile, white walls, ceramic floors, grey floor, a sliding shower screen, flat-panel cabinets, dark wood cabinets, a drop-in tub, black and white tile, an undermount sink, wood benchtops and white benchtops.
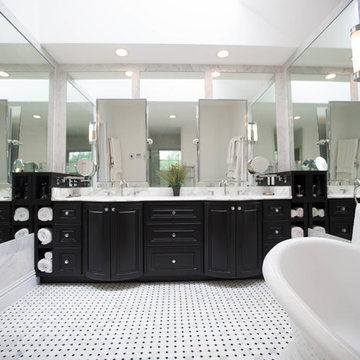
Ladd Suydam Contracting
This is an example of a mid-sized traditional master bathroom in St Louis with raised-panel cabinets, black cabinets, a freestanding tub, an alcove shower, a two-piece toilet, black and white tile, stone tile, white walls, marble floors, an undermount sink and marble benchtops.
This is an example of a mid-sized traditional master bathroom in St Louis with raised-panel cabinets, black cabinets, a freestanding tub, an alcove shower, a two-piece toilet, black and white tile, stone tile, white walls, marble floors, an undermount sink and marble benchtops.
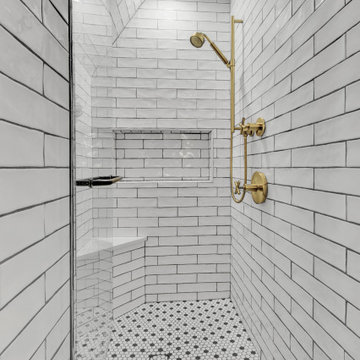
Mid-sized master bathroom in St Louis with green cabinets, an alcove shower, a one-piece toilet, black and white tile, white walls, mosaic tile floors, multi-coloured floor, a hinged shower door, a shower seat, a single vanity and a built-in vanity.
Bathroom Design Ideas with an Alcove Shower and Black and White Tile
7