Bathroom Design Ideas with an Alcove Shower and Black Floor
Refine by:
Budget
Sort by:Popular Today
61 - 80 of 4,342 photos
Item 1 of 3
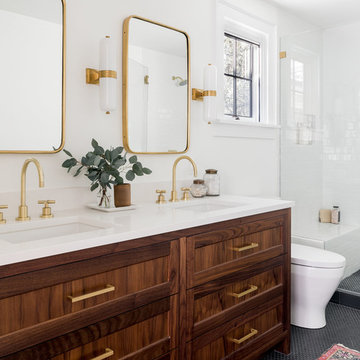
When the homeowners first purchased the 1925 house, it was compartmentalized, outdated, and completely unfunctional for their growing family. Casework designed the owner's previous kitchen and family room and was brought in to lead up the creative direction for the project. Casework teamed up with architect Paul Crowther and brother sister team Ainslie Davis on the addition and remodel of the Colonial.
The existing kitchen and powder bath were demoed and walls expanded to create a new footprint for the home. This created a much larger, more open kitchen and breakfast nook with mudroom, pantry and more private half bath. In the spacious kitchen, a large walnut island perfectly compliments the homes existing oak floors without feeling too heavy. Paired with brass accents, Calcutta Carrera marble countertops, and clean white cabinets and tile, the kitchen feels bright and open - the perfect spot for a glass of wine with friends or dinner with the whole family.
There was no official master prior to the renovations. The existing four bedrooms and one separate bathroom became two smaller bedrooms perfectly suited for the client’s two daughters, while the third became the true master complete with walk-in closet and master bath. There are future plans for a second story addition that would transform the current master into a guest suite and build out a master bedroom and bath complete with walk in shower and free standing tub.
Overall, a light, neutral palette was incorporated to draw attention to the existing colonial details of the home, like coved ceilings and leaded glass windows, that the homeowners fell in love with. Modern furnishings and art were mixed in to make this space an eclectic haven.
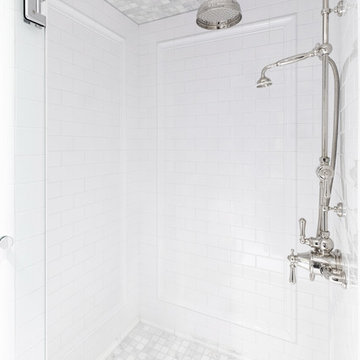
This is an example of a small modern 3/4 bathroom in San Diego with open cabinets, blue cabinets, an alcove shower, white tile, ceramic tile, marble floors, an integrated sink, marble benchtops, black floor, a hinged shower door and white benchtops.
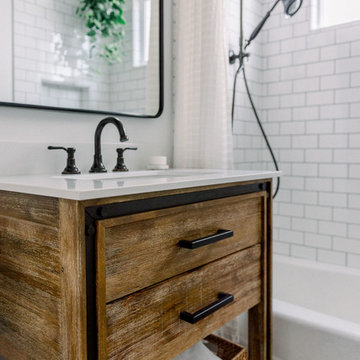
Photo Credit: Pura Soul Photography
This is an example of a small country kids bathroom in San Diego with flat-panel cabinets, medium wood cabinets, a corner tub, an alcove shower, a two-piece toilet, white tile, subway tile, white walls, porcelain floors, a console sink, engineered quartz benchtops, black floor, a shower curtain and white benchtops.
This is an example of a small country kids bathroom in San Diego with flat-panel cabinets, medium wood cabinets, a corner tub, an alcove shower, a two-piece toilet, white tile, subway tile, white walls, porcelain floors, a console sink, engineered quartz benchtops, black floor, a shower curtain and white benchtops.
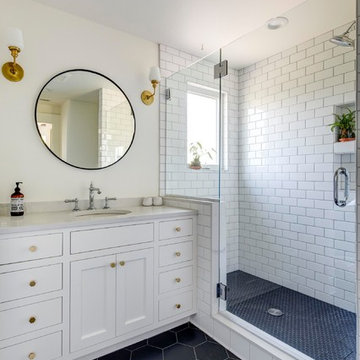
Photo of a large traditional bathroom in Portland with recessed-panel cabinets, white cabinets, an alcove shower, white tile, subway tile, beige walls, porcelain floors, an undermount sink, quartzite benchtops, black floor, a hinged shower door and white benchtops.
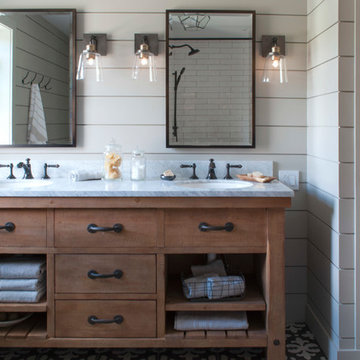
This stylish update for a family bathroom in a Vermont country house involved a complete reconfiguration of the layout to allow for a built-in linen closet, a 42" wide soaking tub/shower and a double vanity. The reclaimed pine vanity and iron hardware play off the patterned tile floor and ship lap walls for a contemporary eclectic mix.
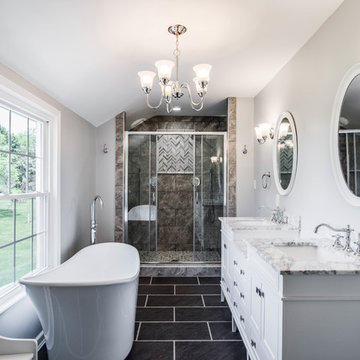
This is an example of a traditional master bathroom in Other with white cabinets, a freestanding tub, an alcove shower, gray tile, grey walls, an undermount sink, black floor and shaker cabinets.
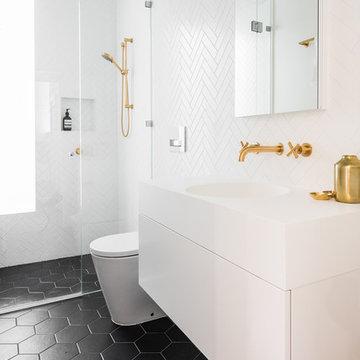
May Photography
Inspiration for a small contemporary 3/4 bathroom in Melbourne with flat-panel cabinets, white cabinets, an alcove shower, a one-piece toilet, white tile, ceramic tile, white walls, porcelain floors, an integrated sink, solid surface benchtops, black floor and a hinged shower door.
Inspiration for a small contemporary 3/4 bathroom in Melbourne with flat-panel cabinets, white cabinets, an alcove shower, a one-piece toilet, white tile, ceramic tile, white walls, porcelain floors, an integrated sink, solid surface benchtops, black floor and a hinged shower door.
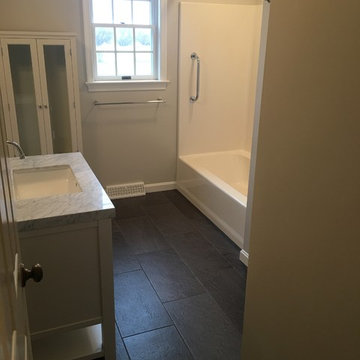
This is an example of a mid-sized traditional 3/4 bathroom in Other with shaker cabinets, white cabinets, an alcove tub, an alcove shower, porcelain tile, white walls, porcelain floors, an undermount sink, marble benchtops, black floor, a two-piece toilet, white tile and an open shower.
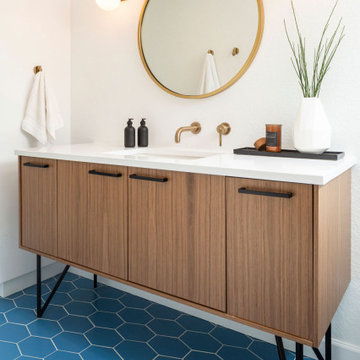
[Our Clients]
We were so excited to help these new homeowners re-envision their split-level diamond in the rough. There was so much potential in those walls, and we couldn’t wait to delve in and start transforming spaces. Our primary goal was to re-imagine the main level of the home and create an open flow between the space. So, we started by converting the existing single car garage into their living room (complete with a new fireplace) and opening up the kitchen to the rest of the level.
[Kitchen]
The original kitchen had been on the small side and cut-off from the rest of the home, but after we removed the coat closet, this kitchen opened up beautifully. Our plan was to create an open and light filled kitchen with a design that translated well to the other spaces in this home, and a layout that offered plenty of space for multiple cooks. We utilized clean white cabinets around the perimeter of the kitchen and popped the island with a spunky shade of blue. To add a real element of fun, we jazzed it up with the colorful escher tile at the backsplash and brought in accents of brass in the hardware and light fixtures to tie it all together. Through out this home we brought in warm wood accents and the kitchen was no exception, with its custom floating shelves and graceful waterfall butcher block counter at the island.
[Dining Room]
The dining room had once been the home’s living room, but we had other plans in mind. With its dramatic vaulted ceiling and new custom steel railing, this room was just screaming for a dramatic light fixture and a large table to welcome one-and-all.
[Living Room]
We converted the original garage into a lovely little living room with a cozy fireplace. There is plenty of new storage in this space (that ties in with the kitchen finishes), but the real gem is the reading nook with two of the most comfortable armchairs you’ve ever sat in.
[Master Suite]
This home didn’t originally have a master suite, so we decided to convert one of the bedrooms and create a charming suite that you’d never want to leave. The master bathroom aesthetic quickly became all about the textures. With a sultry black hex on the floor and a dimensional geometric tile on the walls we set the stage for a calm space. The warm walnut vanity and touches of brass cozy up the space and relate with the feel of the rest of the home. We continued the warm wood touches into the master bedroom, but went for a rich accent wall that elevated the sophistication level and sets this space apart.
[Hall Bathroom]
The floor tile in this bathroom still makes our hearts skip a beat. We designed the rest of the space to be a clean and bright white, and really let the lovely blue of the floor tile pop. The walnut vanity cabinet (complete with hairpin legs) adds a lovely level of warmth to this bathroom, and the black and brass accents add the sophisticated touch we were looking for.
[Office]
We loved the original built-ins in this space, and knew they needed to always be a part of this house, but these 60-year-old beauties definitely needed a little help. We cleaned up the cabinets and brass hardware, switched out the formica counter for a new quartz top, and painted wall a cheery accent color to liven it up a bit. And voila! We have an office that is the envy of the neighborhood.
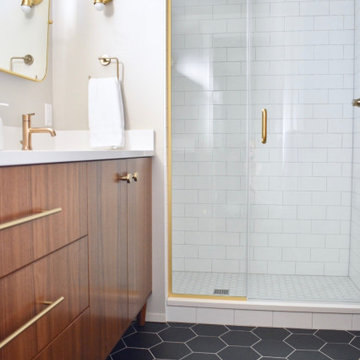
This unfinished basement utility room was converted into a stylish mid-century modern bath & laundry. Walnut cabinetry featuring slab doors, furniture feet and white quartz countertops really pop. The furniture vanity is contrasted with brushed gold plumbing fixtures & hardware. Black hexagon floors with classic white subway shower tile complete this period correct bathroom!

APARTMENT BERLIN VII
Eine Berliner Altbauwohnung im vollkommen neuen Gewand: Bei diesen Räumen in Schöneberg zeichnete THE INNER HOUSE für eine komplette Sanierung verantwortlich. Dazu gehörte auch, den Grundriss zu ändern: Die Küche hat ihren Platz nun als Ort für Gemeinsamkeit im ehemaligen Berliner Zimmer. Dafür gibt es ein ruhiges Schlafzimmer in den hinteren Räumen. Das Gästezimmer verfügt jetzt zudem über ein eigenes Gästebad im britischen Stil. Bei der Sanierung achtete THE INNER HOUSE darauf, stilvolle und originale Details wie Doppelkastenfenster, Türen und Beschläge sowie das Parkett zu erhalten und aufzuarbeiten. Darüber hinaus bringt ein stimmiges Farbkonzept die bereits vorhandenen Vintagestücke nun angemessen zum Strahlen.
INTERIOR DESIGN & STYLING: THE INNER HOUSE
LEISTUNGEN: Grundrissoptimierung, Elektroplanung, Badezimmerentwurf, Farbkonzept, Koordinierung Gewerke und Baubegleitung, Möbelentwurf und Möblierung
FOTOS: © THE INNER HOUSE, Fotograf: Manuel Strunz, www.manuu.eu
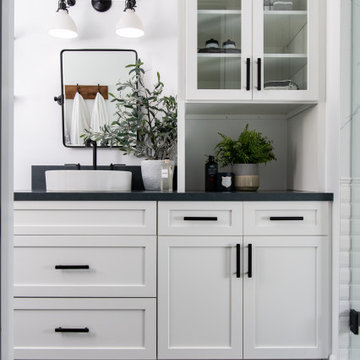
The porcelain black floors look stunning against the white Omega Dynasty cabinets
Inspiration for a mediterranean bathroom in Orange County with white cabinets, an alcove shower, white walls, porcelain floors, a vessel sink, quartzite benchtops, black floor, a hinged shower door, black benchtops, a shower seat, a single vanity and a built-in vanity.
Inspiration for a mediterranean bathroom in Orange County with white cabinets, an alcove shower, white walls, porcelain floors, a vessel sink, quartzite benchtops, black floor, a hinged shower door, black benchtops, a shower seat, a single vanity and a built-in vanity.

Photo of a mid-sized contemporary 3/4 bathroom in Denver with flat-panel cabinets, green cabinets, an alcove shower, a one-piece toilet, white walls, cement tiles, an integrated sink, granite benchtops, black floor, a hinged shower door, white benchtops, a single vanity and a freestanding vanity.
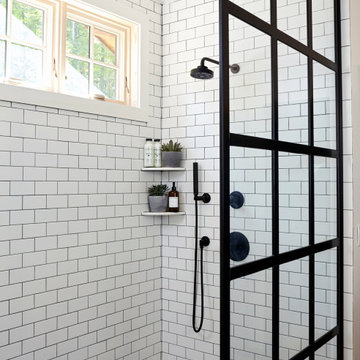
We designed this bathroom to be clean, simple and modern with the use of the white subway tiles. The rustic aesthetic was achieved through the use of black metal finishes.
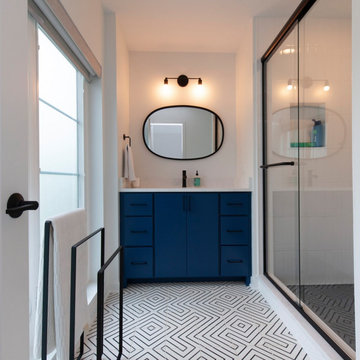
Let this unforgettable flooring speak for itself! Classic with a modern twist.
Photos: Jody Kmetz
Inspiration for a large modern 3/4 bathroom in Chicago with flat-panel cabinets, blue cabinets, an alcove shower, white tile, subway tile, white walls, porcelain floors, engineered quartz benchtops, black floor, a sliding shower screen, white benchtops, a niche, a single vanity and a built-in vanity.
Inspiration for a large modern 3/4 bathroom in Chicago with flat-panel cabinets, blue cabinets, an alcove shower, white tile, subway tile, white walls, porcelain floors, engineered quartz benchtops, black floor, a sliding shower screen, white benchtops, a niche, a single vanity and a built-in vanity.
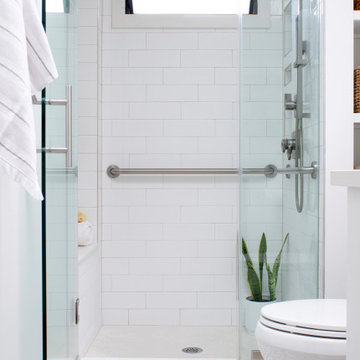
Design ideas for a small eclectic master bathroom in Hawaii with flat-panel cabinets, medium wood cabinets, an alcove shower, a two-piece toilet, white tile, ceramic tile, white walls, cement tiles, an undermount sink, engineered quartz benchtops, black floor, a hinged shower door, white benchtops, a niche, a single vanity and a floating vanity.
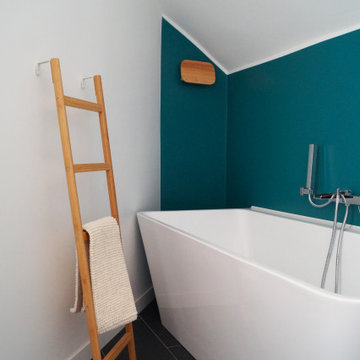
Inspiration for a mid-sized contemporary master bathroom in Other with flat-panel cabinets, white cabinets, a freestanding tub, an alcove shower, black and white tile, porcelain tile, white walls, porcelain floors, a vessel sink, wood benchtops, black floor, a sliding shower screen, beige benchtops, a laundry, a double vanity and a freestanding vanity.
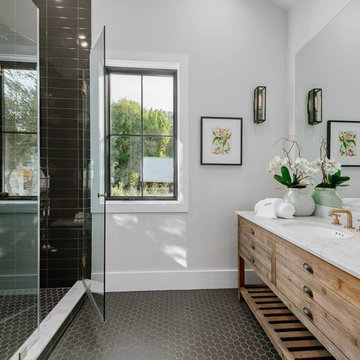
Project photographer-Therese Hyde This photo features the casitas bathroom of the modern farmhouse.
Photo of a mid-sized country bathroom in Los Angeles with an alcove shower, grey walls, an undermount sink, quartzite benchtops, a hinged shower door, white benchtops, medium wood cabinets, black tile, black floor and recessed-panel cabinets.
Photo of a mid-sized country bathroom in Los Angeles with an alcove shower, grey walls, an undermount sink, quartzite benchtops, a hinged shower door, white benchtops, medium wood cabinets, black tile, black floor and recessed-panel cabinets.
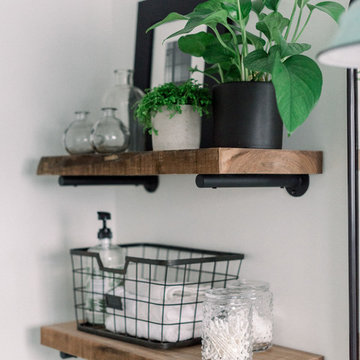
Photo Credit: Pura Soul Photography
Photo of a small country kids bathroom in San Diego with flat-panel cabinets, medium wood cabinets, a corner tub, an alcove shower, a two-piece toilet, white tile, subway tile, white walls, porcelain floors, a console sink, engineered quartz benchtops, black floor, a shower curtain and white benchtops.
Photo of a small country kids bathroom in San Diego with flat-panel cabinets, medium wood cabinets, a corner tub, an alcove shower, a two-piece toilet, white tile, subway tile, white walls, porcelain floors, a console sink, engineered quartz benchtops, black floor, a shower curtain and white benchtops.
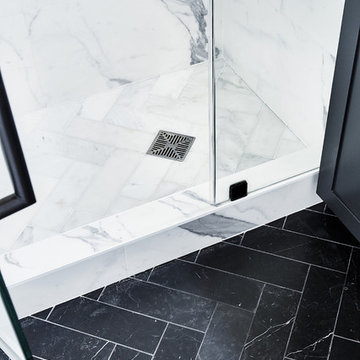
Colin Price Photography
Design ideas for a mid-sized traditional master bathroom in San Francisco with shaker cabinets, black cabinets, an alcove shower, a one-piece toilet, white tile, porcelain tile, white walls, marble floors, an undermount sink, engineered quartz benchtops, black floor, a shower curtain and white benchtops.
Design ideas for a mid-sized traditional master bathroom in San Francisco with shaker cabinets, black cabinets, an alcove shower, a one-piece toilet, white tile, porcelain tile, white walls, marble floors, an undermount sink, engineered quartz benchtops, black floor, a shower curtain and white benchtops.
Bathroom Design Ideas with an Alcove Shower and Black Floor
4