Bathroom Design Ideas with an Alcove Shower and Brown Walls
Refine by:
Budget
Sort by:Popular Today
21 - 40 of 2,801 photos
Item 1 of 3
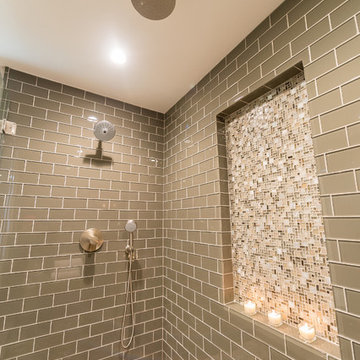
Stacey Pentland Photography
Inspiration for a large transitional master bathroom in San Francisco with recessed-panel cabinets, dark wood cabinets, an alcove shower, a two-piece toilet, green tile, glass tile, brown walls, pebble tile floors, a drop-in sink and granite benchtops.
Inspiration for a large transitional master bathroom in San Francisco with recessed-panel cabinets, dark wood cabinets, an alcove shower, a two-piece toilet, green tile, glass tile, brown walls, pebble tile floors, a drop-in sink and granite benchtops.

Custom Surface Solutions (www.css-tile.com) - Owner Craig Thompson (512) 966-8296. This project shows an master bath and bedroom remodel moving shower to tub area and converting shower to walki-n closet, new frameless vanities, LED mirrors, electronic toilet, and miseno plumbing fixtures and sinks.
Shower is 65 x 35 using 12 x 24 porcelain travertine wall tile installed horizontally with aligned tiled and is accented with 9' x 18" herringbone glass accent stripe on the back wall. Walls and shower box are trimmed with Schluter Systems Jolly brushed nickle profile edging. Shower floor is white flat pebble tile. Shower storage consists of a custom 3-shelf shower box with herringbone glass accent. Shelving consists of two Schluter Systems Shelf-N shelves and two Schluter Systems Shelf-E corner shelves.
Bathroom floor is 24 x 24 porcelain travvertine installed using aligned joint pattern. 3 1/2" floor tile wall base with Schluter Jolly brushed nickel profile edge also installed.
Vanity cabinets are Dura Supreme with white gloss finish and soft-close drawers. A matching 30" x 12" over toilet cabint was installed plus a Endura electronic toilet.
Plumbing consists of Misenobrushed nickel shower system with rain shower head and sliding hand-held. Vanity plumbing consists of Miseno brushed nickel single handle faucets and undermount sinks.
Vanity Mirrors are Miseno LED 52 x 36 and 32 x 32.
24" barn door was installed at the bathroom entry and bedroom flooring is 7 x 24 LVP.

This is an example of a large transitional master bathroom in Houston with brown walls, light hardwood floors, brown floor, light wood cabinets, a freestanding tub, an alcove shower, gray tile, a drop-in sink, a hinged shower door, an enclosed toilet and a built-in vanity.
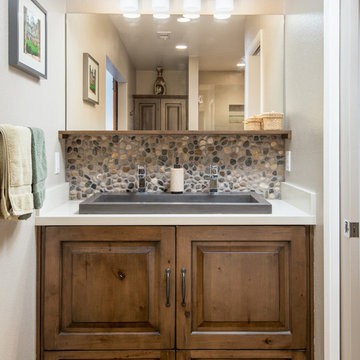
This master bathroom was completely redesigned and relocation of drains and removal and rebuilding of walls was done to complete a new layout. For the entrance barn doors were installed which really give this space the rustic feel. The main feature aside from the entrance is the freestanding tub located in the center of this master suite with a tiled bench built off the the side. The vanity is a Knotty Alder wood cabinet with a driftwood finish from Sollid Cabinetry. The 4" backsplash is a four color blend pebble rock from Emser Tile. The counter top is a remnant from Pental Quartz in "Alpine". The walk in shower features a corner bench and all tile used in this space is a 12x24 pe tuscania laid vertically. The shower also features the Emser Rivera pebble as the shower pan an decorative strip on the shower wall that was used as the backsplash in the vanity area.
Photography by Scott Basile
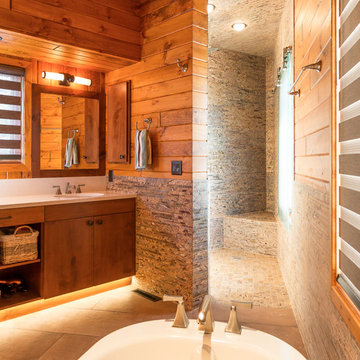
Modern House Productions
Inspiration for a country master bathroom in Minneapolis with an undermount sink, flat-panel cabinets, medium wood cabinets, engineered quartz benchtops, a freestanding tub, an alcove shower, multi-coloured tile, stone tile, brown walls and porcelain floors.
Inspiration for a country master bathroom in Minneapolis with an undermount sink, flat-panel cabinets, medium wood cabinets, engineered quartz benchtops, a freestanding tub, an alcove shower, multi-coloured tile, stone tile, brown walls and porcelain floors.
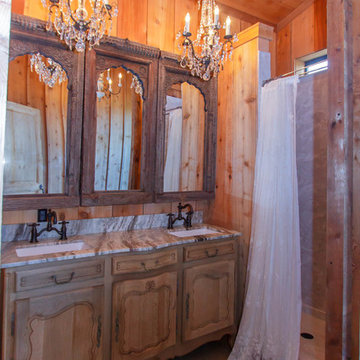
Inspiration for a large country master bathroom in Austin with recessed-panel cabinets, dark wood cabinets, an alcove shower, brown walls, concrete floors, an undermount sink, marble benchtops, grey floor and a shower curtain.
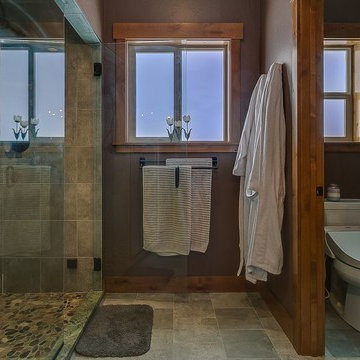
Inspiration for a large country master bathroom in Seattle with flat-panel cabinets, medium wood cabinets, an alcove shower, a two-piece toilet, brown walls, porcelain floors, an undermount sink, marble benchtops, grey floor, a hinged shower door and green benchtops.
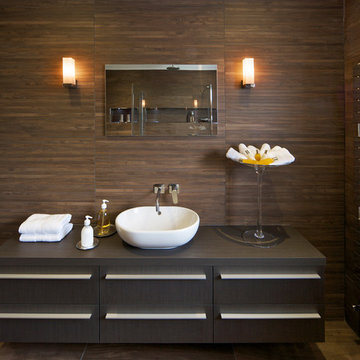
Design ideas for a mid-sized country master bathroom in Orange County with flat-panel cabinets, brown cabinets, an alcove shower, brown walls, porcelain floors, a vessel sink and wood benchtops.
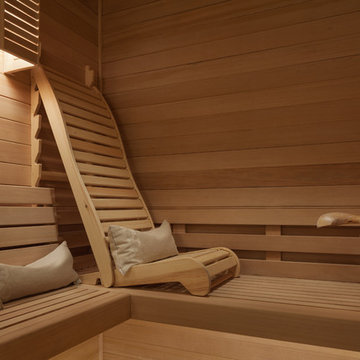
Woodside, CA spa-sauna project is one of our favorites. From the very first moment we realized that meeting customers expectations would be very challenging due to limited timeline but worth of trying at the same time. It was one of the most intense projects which also was full of excitement as we were sure that final results would be exquisite and would make everyone happy.
This sauna was designed and built from the ground up by TBS Construction's team. Goal was creating luxury spa like sauna which would be a personal in-house getaway for relaxation. Result is exceptional. We managed to meet the timeline, deliver quality and make homeowner happy.
TBS Construction is proud being a creator of Atherton Luxury Spa-Sauna.
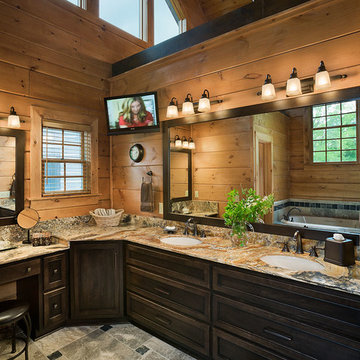
Design ideas for a mid-sized country master bathroom in Other with shaker cabinets, dark wood cabinets, an alcove tub, an alcove shower, a one-piece toilet, beige tile, stone tile, brown walls, porcelain floors, an undermount sink and granite benchtops.
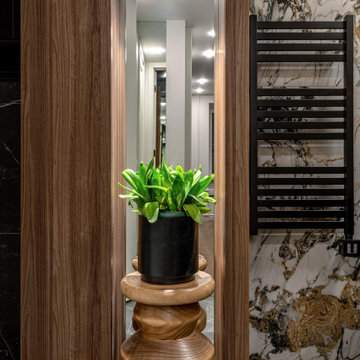
В сан/узле использован крупноформатный керамогранит под дерево в сочетании с черным мрамором.
This is an example of a small transitional 3/4 bathroom in Moscow with glass-front cabinets, black cabinets, an alcove shower, a wall-mount toilet, brown tile, porcelain tile, brown walls, porcelain floors, a wall-mount sink, glass benchtops, black floor, a hinged shower door, black benchtops, an enclosed toilet, a single vanity, a floating vanity and decorative wall panelling.
This is an example of a small transitional 3/4 bathroom in Moscow with glass-front cabinets, black cabinets, an alcove shower, a wall-mount toilet, brown tile, porcelain tile, brown walls, porcelain floors, a wall-mount sink, glass benchtops, black floor, a hinged shower door, black benchtops, an enclosed toilet, a single vanity, a floating vanity and decorative wall panelling.
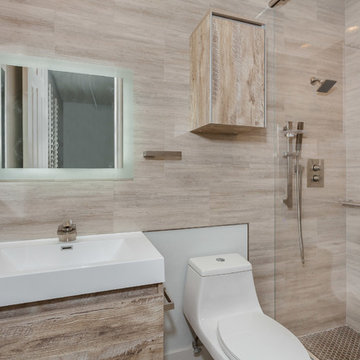
Modern Bathroom
Small contemporary 3/4 bathroom in Los Angeles with flat-panel cabinets, light wood cabinets, an alcove shower, a one-piece toilet, brown tile, ceramic tile, brown walls, mosaic tile floors, a drop-in sink, quartzite benchtops, brown floor, a sliding shower screen and white benchtops.
Small contemporary 3/4 bathroom in Los Angeles with flat-panel cabinets, light wood cabinets, an alcove shower, a one-piece toilet, brown tile, ceramic tile, brown walls, mosaic tile floors, a drop-in sink, quartzite benchtops, brown floor, a sliding shower screen and white benchtops.
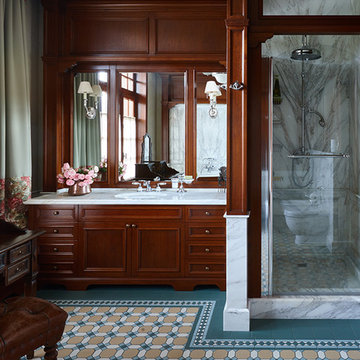
Оригинальное сочетание мрамора с деревянными панелями. Викторианская раскладка напольной плитки. Потолок и стены оштукатурены натуральной известковой штукатуркой.
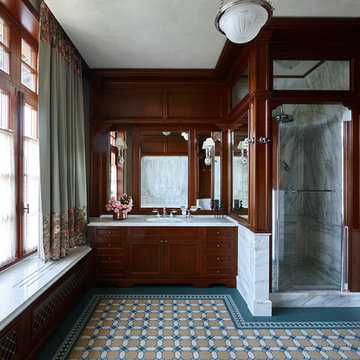
Оригинальное сочетание мрамора с деревянными панелями. Викторианская раскладка напольной плитки. Потолок и стены оштукатурены натуральной известковой штукатуркой.
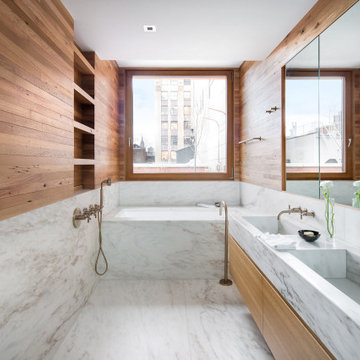
A high performance tilt and turn window brings light and natural ventilation into this modern bathroom in Manhattan,.
Design ideas for a large modern master bathroom in New York with flat-panel cabinets, light wood cabinets, an undermount tub, an alcove shower, gray tile, marble, brown walls, marble floors, an integrated sink, marble benchtops, white floor, a hinged shower door and grey benchtops.
Design ideas for a large modern master bathroom in New York with flat-panel cabinets, light wood cabinets, an undermount tub, an alcove shower, gray tile, marble, brown walls, marble floors, an integrated sink, marble benchtops, white floor, a hinged shower door and grey benchtops.
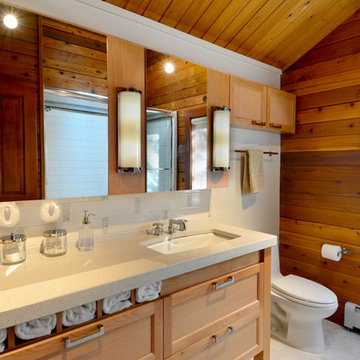
Note the customized drawers under the sink. The medicine cabinet has lighting under it.
Photo by Greg Krogstad
Photo of a large country 3/4 bathroom in Seattle with shaker cabinets, light wood cabinets, white tile, an undermount sink, brown walls, an alcove shower, a one-piece toilet, subway tile, ceramic floors, white floor, a sliding shower screen and beige benchtops.
Photo of a large country 3/4 bathroom in Seattle with shaker cabinets, light wood cabinets, white tile, an undermount sink, brown walls, an alcove shower, a one-piece toilet, subway tile, ceramic floors, white floor, a sliding shower screen and beige benchtops.
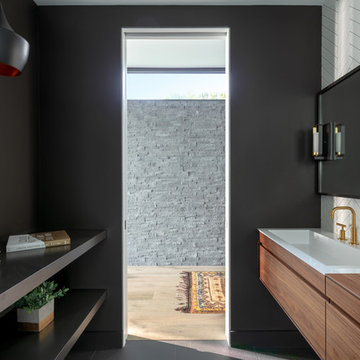
SeaThru is a new, waterfront, modern home. SeaThru was inspired by the mid-century modern homes from our area, known as the Sarasota School of Architecture.
This homes designed to offer more than the standard, ubiquitous rear-yard waterfront outdoor space. A central courtyard offer the residents a respite from the heat that accompanies west sun, and creates a gorgeous intermediate view fro guest staying in the semi-attached guest suite, who can actually SEE THROUGH the main living space and enjoy the bay views.
Noble materials such as stone cladding, oak floors, composite wood louver screens and generous amounts of glass lend to a relaxed, warm-contemporary feeling not typically common to these types of homes.
Photos by Ryan Gamma Photography
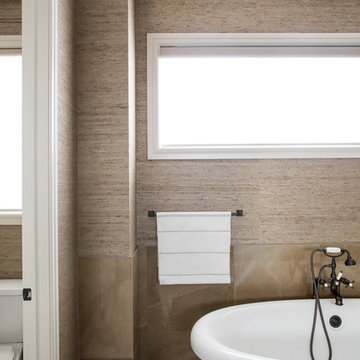
An ensuite traditional bathroom with luxurious Phillip Jeffries grasscloth wallcoverings. Installed by Calgary & Kelowna wallpaper installer, Drop Wallcoverings.
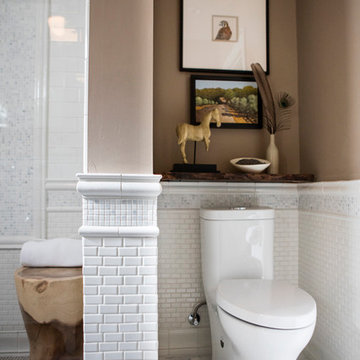
Custom live edge wood shelf
PC: Suzanne Becker Bronk
Small traditional 3/4 bathroom in San Francisco with furniture-like cabinets, white cabinets, an alcove shower, a one-piece toilet, white tile, mosaic tile, brown walls, mosaic tile floors, a console sink, marble benchtops, grey floor and a hinged shower door.
Small traditional 3/4 bathroom in San Francisco with furniture-like cabinets, white cabinets, an alcove shower, a one-piece toilet, white tile, mosaic tile, brown walls, mosaic tile floors, a console sink, marble benchtops, grey floor and a hinged shower door.

Design ideas for a mid-sized modern master bathroom in Los Angeles with flat-panel cabinets, white cabinets, a freestanding tub, an alcove shower, a one-piece toilet, brown tile, brown walls, an undermount sink, quartzite benchtops, brown floor, a hinged shower door, white benchtops, an enclosed toilet, a double vanity, a built-in vanity, wood walls, porcelain tile and porcelain floors.
Bathroom Design Ideas with an Alcove Shower and Brown Walls
2