Bathroom Design Ideas with an Alcove Shower and Exposed Beam
Refine by:
Budget
Sort by:Popular Today
61 - 80 of 374 photos
Item 1 of 3

L'alcova della vasca doccia è rivestita in mosaico in vetro verde della bisazza, formato rettangolare. Rubinetteria Hansgrohe. Scaldasalviette della Deltacalor con tubolari ribaltabili. Vasca idromassaggio della Kaldewei in acciaio.
Pareti colorate in smalto verde. Seduta contenitore in corian. Le pareti del volume vasca doccia non arrivano a soffitto e la copertura è realizzata con un vetro apribile. Un'anta scorrevole in vetro permette di chiudere la zona doccia. A pavimento sono state recuperate le vecchie cementine originali della casa che hanno colore base verde da cui è originata la scelta del rivestimento e colore pareti.
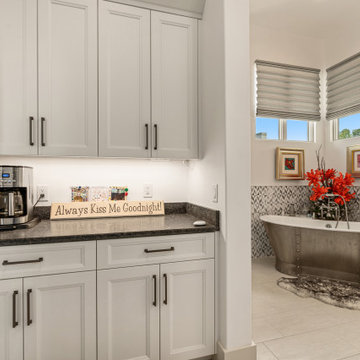
By combining modern open design with rich rustic touches, we were able to create a warm environment that was inviting and beautifully functional. Hand-hewn wood beams, rich wood floors and accented limestone treatments throughout lent a touch of old-world elegance.
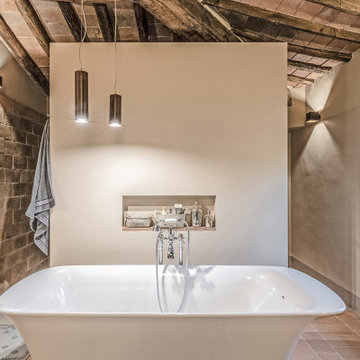
Bagno Main
Inspiration for a large country master bathroom in Florence with a claw-foot tub, an alcove shower, a two-piece toilet, a pedestal sink, an open shower, a double vanity, a freestanding vanity and exposed beam.
Inspiration for a large country master bathroom in Florence with a claw-foot tub, an alcove shower, a two-piece toilet, a pedestal sink, an open shower, a double vanity, a freestanding vanity and exposed beam.
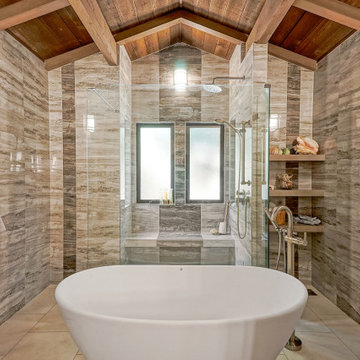
Design ideas for a transitional master bathroom in San Francisco with a freestanding tub, an alcove shower, beige walls, beige floor, a hinged shower door, a shower seat, exposed beam, vaulted and wood.
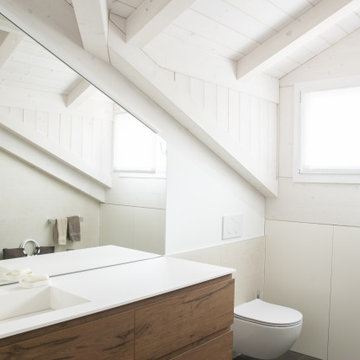
This is an example of a large contemporary master bathroom in Venice with flat-panel cabinets, dark wood cabinets, an alcove shower, a two-piece toilet, beige tile, porcelain tile, white walls, porcelain floors, solid surface benchtops, brown floor, a hinged shower door, white benchtops, a shower seat, a single vanity, a floating vanity, exposed beam and panelled walls.
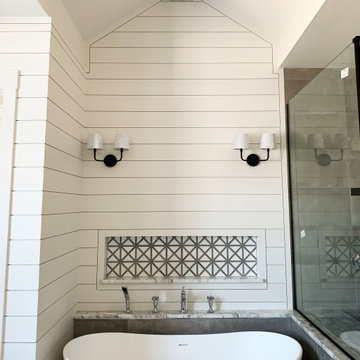
Master bathroom with shiplap accent wall and white-washed faux beams
This is an example of a large country master bathroom in Dallas with white cabinets, a freestanding tub, an alcove shower, a bidet, white walls, an integrated sink, granite benchtops, a hinged shower door, an enclosed toilet, a double vanity, a built-in vanity, exposed beam and planked wall panelling.
This is an example of a large country master bathroom in Dallas with white cabinets, a freestanding tub, an alcove shower, a bidet, white walls, an integrated sink, granite benchtops, a hinged shower door, an enclosed toilet, a double vanity, a built-in vanity, exposed beam and planked wall panelling.
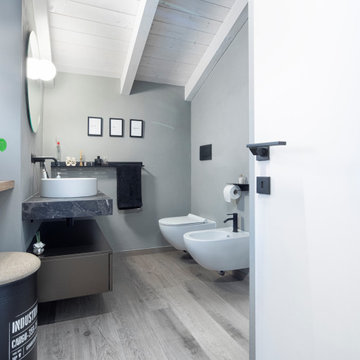
Design ideas for a small modern 3/4 bathroom in Other with black cabinets, an alcove shower, a bidet, blue tile, porcelain tile, grey walls, porcelain floors, a vessel sink, laminate benchtops, beige floor, a hinged shower door, black benchtops, a single vanity, a floating vanity and exposed beam.
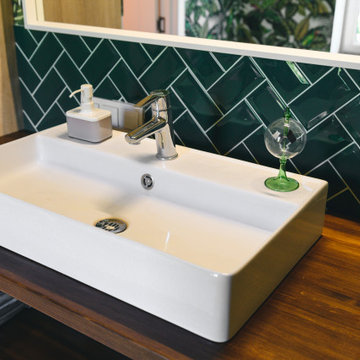
Photo of a small contemporary 3/4 bathroom in Moscow with brown cabinets, an alcove shower, a one-piece toilet, green tile, porcelain tile, green walls, porcelain floors, a drop-in sink, wood benchtops, beige floor, a hinged shower door, brown benchtops, a laundry, a single vanity, a floating vanity, exposed beam and wallpaper.
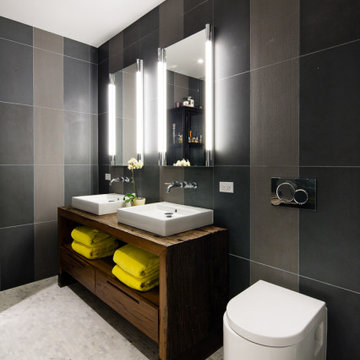
A 1900 sq. ft. family home for five in the heart of the Flatiron District. The family had strong ties to Bali, going continuously yearly. The goal was to provide them with Bali's warmth in the structured and buzzing city that is New York. The space is completely personalized; many pieces are from their collection of Balinese furniture, some of which were repurposed to make pieces like chairs and tables. The rooms called for warm tones and woods that weaved throughout the space through contrasting colors and mixed materials. A space with a story, a magical jungle juxtaposed with the modernism of the city.
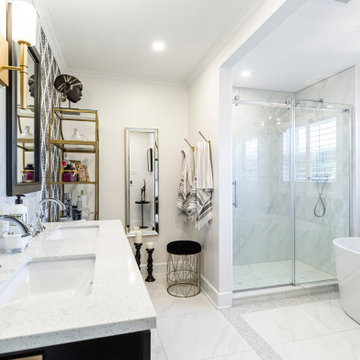
When designing your dream home, there’s one room that is incredibly important. The master bathroom shouldn’t just be where you go to shower it should be a retreat. Having key items and a functional layout is crucial to love your new custom home.
Consider the following elements to design your Master Ensuite
1. Think about toilet placement
2. Double sinks are key
3. Storage
4. Ventilation prevents mold and moisture
5. To tub or not to tub
6. Showers should be functional
7. Spacing should be considered
8. Closet Placement
Bonus Tips:
Lighting is important so think it through
Make sure you have enough electrical outlets but also that they are within code
The vanity height should be comfortable
A timeless style means you won’t have to renovate
Flooring should be non-slip
Think about smells, noises, and moisture.
BEST PRO TIP: this is a large investment, get a pro designer, In the end you will save time and money.
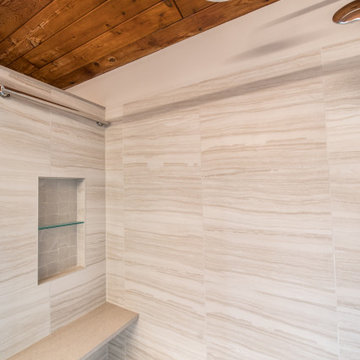
Mid-sized eclectic master bathroom in DC Metro with furniture-like cabinets, grey cabinets, an alcove shower, a one-piece toilet, white walls, porcelain floors, an integrated sink, engineered quartz benchtops, grey floor, a hinged shower door, beige benchtops, a shower seat, a double vanity, a floating vanity and exposed beam.
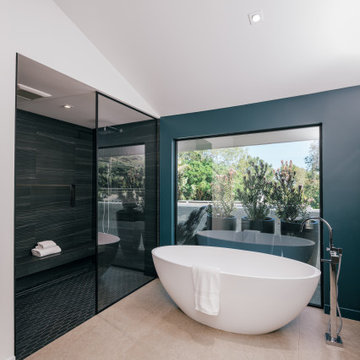
a dark tiled shower and floating tub adds a sculptural element to the primary bathroom
Large midcentury master bathroom in Orange County with flat-panel cabinets, a freestanding tub, an alcove shower, black tile, porcelain tile, blue walls, porcelain floors, beige floor, a shower seat, a double vanity, a floating vanity and exposed beam.
Large midcentury master bathroom in Orange County with flat-panel cabinets, a freestanding tub, an alcove shower, black tile, porcelain tile, blue walls, porcelain floors, beige floor, a shower seat, a double vanity, a floating vanity and exposed beam.

The Soaking Tub! I love working with clients that have ideas that I have been waiting to bring to life. All of the owner requests were things I had been wanting to try in an Oasis model. The table and seating area in the circle window bump out that normally had a bar spanning the window; the round tub with the rounded tiled wall instead of a typical angled corner shower; an extended loft making a big semi circle window possible that follows the already curved roof. These were all ideas that I just loved and was happy to figure out. I love how different each unit can turn out to fit someones personality.
The Oasis model is known for its giant round window and shower bump-out as well as 3 roof sections (one of which is curved). The Oasis is built on an 8x24' trailer. We build these tiny homes on the Big Island of Hawaii and ship them throughout the Hawaiian Islands.
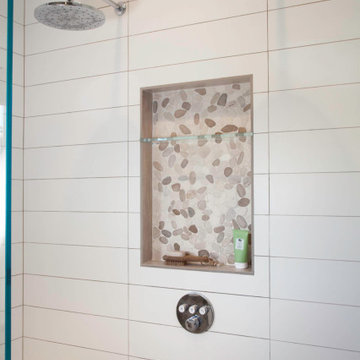
Light and Airy shiplap bathroom was the dream for this hard working couple. The goal was to totally re-create a space that was both beautiful, that made sense functionally and a place to remind the clients of their vacation time. A peaceful oasis. We knew we wanted to use tile that looks like shiplap. A cost effective way to create a timeless look. By cladding the entire tub shower wall it really looks more like real shiplap planked walls.
The center point of the room is the new window and two new rustic beams. Centered in the beams is the rustic chandelier.
Design by Signature Designs Kitchen Bath
Contractor ADR Design & Remodel
Photos by Gail Owens
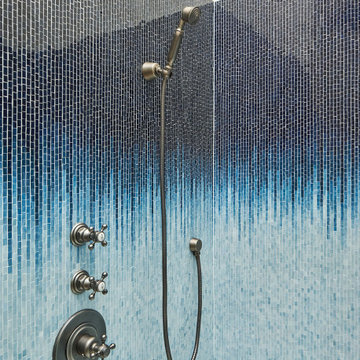
The "Dream of the '90s" was alive in this industrial loft condo before Neil Kelly Portland Design Consultant Erika Altenhofen got her hands on it. No new roof penetrations could be made, so we were tasked with updating the current footprint. Erika filled the niche with much needed storage provisions, like a shelf and cabinet. The shower tile will replaced with stunning blue "Billie Ombre" tile by Artistic Tile. An impressive marble slab was laid on a fresh navy blue vanity, white oval mirrors and fitting industrial sconce lighting rounds out the remodeled space.
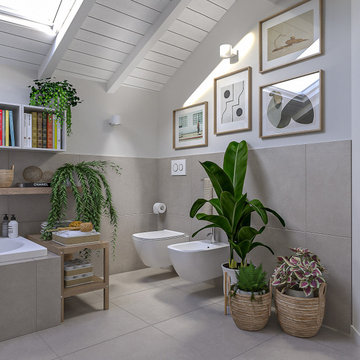
Liadesign
Contemporary master bathroom in Milan with flat-panel cabinets, grey cabinets, a drop-in tub, an alcove shower, a two-piece toilet, beige tile, porcelain tile, grey walls, porcelain floors, a vessel sink, engineered quartz benchtops, beige floor, a hinged shower door, white benchtops, a double vanity, a built-in vanity and exposed beam.
Contemporary master bathroom in Milan with flat-panel cabinets, grey cabinets, a drop-in tub, an alcove shower, a two-piece toilet, beige tile, porcelain tile, grey walls, porcelain floors, a vessel sink, engineered quartz benchtops, beige floor, a hinged shower door, white benchtops, a double vanity, a built-in vanity and exposed beam.
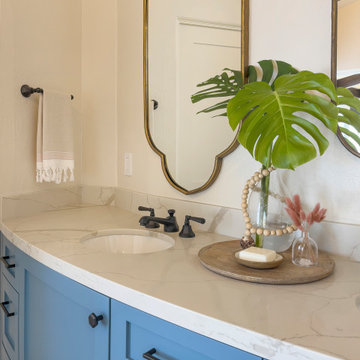
Primary Bathroom Remodel
Large mediterranean master bathroom in Orange County with shaker cabinets, blue cabinets, a freestanding tub, an alcove shower, a one-piece toilet, white tile, porcelain tile, white walls, porcelain floors, an undermount sink, engineered quartz benchtops, multi-coloured floor, a hinged shower door, white benchtops, a niche, a double vanity, a built-in vanity and exposed beam.
Large mediterranean master bathroom in Orange County with shaker cabinets, blue cabinets, a freestanding tub, an alcove shower, a one-piece toilet, white tile, porcelain tile, white walls, porcelain floors, an undermount sink, engineered quartz benchtops, multi-coloured floor, a hinged shower door, white benchtops, a niche, a double vanity, a built-in vanity and exposed beam.
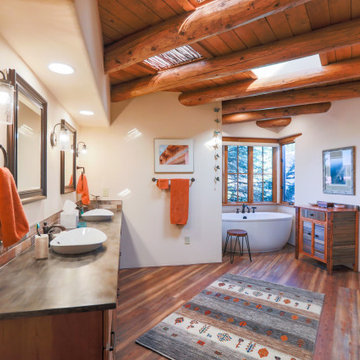
Inspiration for an expansive master bathroom in Albuquerque with medium wood cabinets, an alcove tub, a one-piece toilet, multi-coloured tile, white walls, wood-look tile, a pedestal sink, solid surface benchtops, multi-coloured floor, black benchtops, an enclosed toilet, a double vanity, a built-in vanity, exposed beam, an alcove shower, ceramic tile, a hinged shower door and raised-panel cabinets.
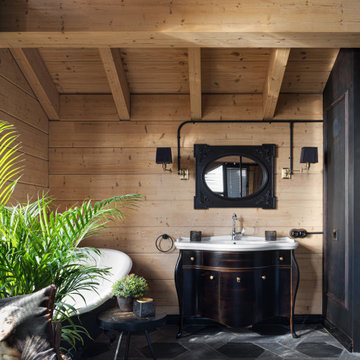
Photo of a large industrial master bathroom in Moscow with shaker cabinets, black cabinets, a claw-foot tub, an alcove shower, a one-piece toilet, gray tile, black walls, wood-look tile, a drop-in sink, grey floor, a hinged shower door, white benchtops, a single vanity, a freestanding vanity, exposed beam and wood walls.
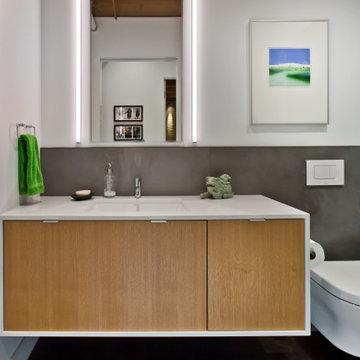
Mid-sized contemporary 3/4 bathroom in Minneapolis with flat-panel cabinets, light wood cabinets, an alcove shower, a wall-mount toilet, multi-coloured tile, porcelain tile, white walls, porcelain floors, an undermount sink, engineered quartz benchtops, multi-coloured floor, an open shower, white benchtops, a shower seat, a double vanity, a floating vanity and exposed beam.
Bathroom Design Ideas with an Alcove Shower and Exposed Beam
4