Bathroom Design Ideas with an Alcove Shower and Green Floor
Refine by:
Budget
Sort by:Popular Today
41 - 60 of 467 photos
Item 1 of 3
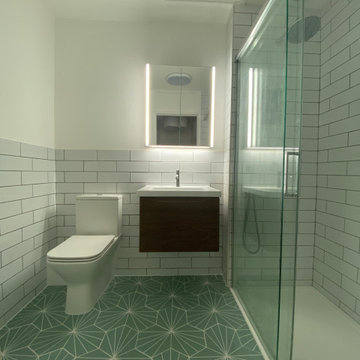
Design ideas for a mid-sized contemporary kids bathroom in London with flat-panel cabinets, brown cabinets, an alcove shower, a one-piece toilet, white tile, porcelain tile, white walls, ceramic floors, a wall-mount sink, laminate benchtops, green floor, a sliding shower screen, white benchtops, a single vanity and a floating vanity.
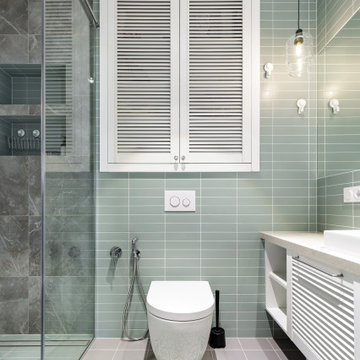
Photo of a mid-sized scandinavian 3/4 bathroom in Saint Petersburg with louvered cabinets, white cabinets, an alcove shower, a wall-mount toilet, green tile, ceramic tile, green walls, ceramic floors, a drop-in sink, engineered quartz benchtops, green floor, black benchtops, a laundry, a single vanity and a floating vanity.
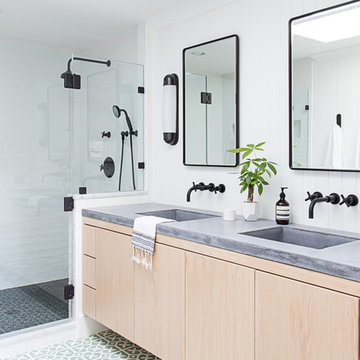
Photography by Raquel Langworthy
Design ideas for a mid-sized transitional master bathroom in New York with flat-panel cabinets, light wood cabinets, white tile, ceramic tile, white walls, cement tiles, an integrated sink, concrete benchtops, green floor, a hinged shower door and an alcove shower.
Design ideas for a mid-sized transitional master bathroom in New York with flat-panel cabinets, light wood cabinets, white tile, ceramic tile, white walls, cement tiles, an integrated sink, concrete benchtops, green floor, a hinged shower door and an alcove shower.

This 1956 John Calder Mackay home had been poorly renovated in years past. We kept the 1400 sqft footprint of the home, but re-oriented and re-imagined the bland white kitchen to a midcentury olive green kitchen that opened up the sight lines to the wall of glass facing the rear yard. We chose materials that felt authentic and appropriate for the house: handmade glazed ceramics, bricks inspired by the California coast, natural white oaks heavy in grain, and honed marbles in complementary hues to the earth tones we peppered throughout the hard and soft finishes. This project was featured in the Wall Street Journal in April 2022.
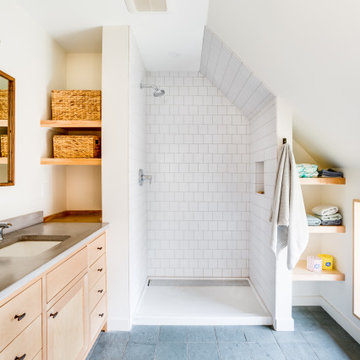
Photo of a contemporary master bathroom in Burlington with shaker cabinets, light wood cabinets, an alcove shower, a two-piece toilet, white tile, subway tile, slate floors, an undermount sink, concrete benchtops, green floor, a shower curtain, grey benchtops, a niche, a single vanity and a freestanding vanity.
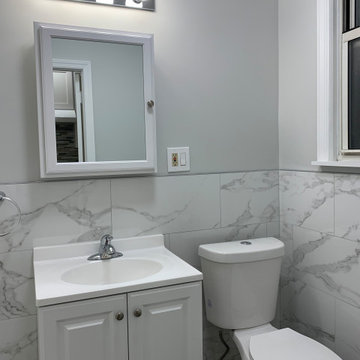
Simple and modest.
Walls: Benjamin Moore Aura -Stonington Gray
Inspiration for a small traditional master bathroom in New York with recessed-panel cabinets, white cabinets, an alcove tub, an alcove shower, a two-piece toilet, black and white tile, porcelain tile, grey walls, porcelain floors, engineered quartz benchtops, green floor, a shower curtain and white benchtops.
Inspiration for a small traditional master bathroom in New York with recessed-panel cabinets, white cabinets, an alcove tub, an alcove shower, a two-piece toilet, black and white tile, porcelain tile, grey walls, porcelain floors, engineered quartz benchtops, green floor, a shower curtain and white benchtops.
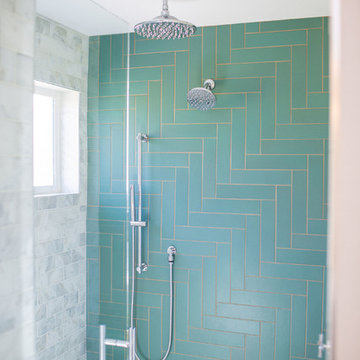
Our clients, two NYC transplants, were excited to have a large yard and ample square footage, but their 1959 ranch featured an en-suite bathroom that was more big-apple-tiny and certainly not fit for two. The original goal was to build a master suite addition on to the south side of the house, but the combination of contractor availability and Denver building costs made the project cost prohibitive. So we turned our attention to how we could maximize the existing square footage to create a true master with walk-in closet, soaking tub, commode room, and large vanity with lots of storage. The south side of the house was converted from two bedrooms, one with the small en-suite bathroom, to a master suite fit for our client’s lifestyle. We used the existing bathroom footprint to place a large shower which hidden niches, a window, and a built-in bench. The commode room took the place of the old shower. The original ‘master’ bedroom was divided in half to provide space for the walk-in closet and their new master bathroom. The clients have, what we dubbed, a classy eclectic aesthetic and we wanted to embrace that with the materials. The 3 x 12 ceramic tile is Fireclay’s Tidewater glaze. The soft variation of a handmade tile plus the herringbone pattern installation makes for a real show stopper. We chose a 3 x 6 marble subway with blue and green veining to compliment the feature tile. The chrome and oil-rubbed bronze metal mix was carefully planned based on where we wanted to add brightness and where we wanted contrast. Chrome was a no-brainer for the shower because we wanted to let the Fireclay tile shine. Over at the vanity, we wanted the fixtures to pop so we opted for oil-rubbed bronze. Final details include a series of robe hook- which is a real option with our dry climate in Colorado. No smelly, damp towels!- a magazine rack ladder and a few pops of wood for warmth and texture.
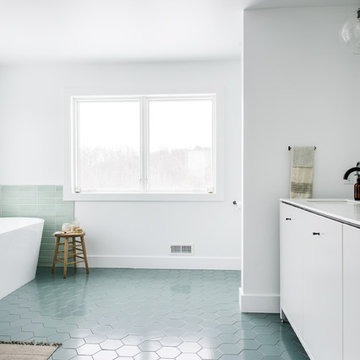
Design ideas for a large scandinavian master bathroom in Grand Rapids with flat-panel cabinets, white cabinets, a freestanding tub, an alcove shower, green tile, ceramic tile, white walls, ceramic floors, an undermount sink, quartzite benchtops, green floor, a hinged shower door and white benchtops.
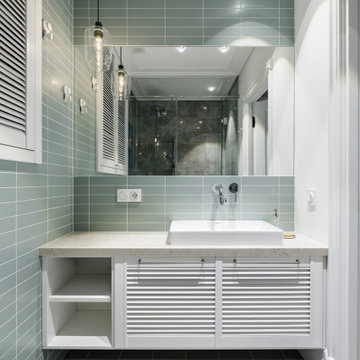
Photo of a mid-sized scandinavian bathroom in Saint Petersburg with louvered cabinets, white cabinets, an alcove shower, a wall-mount toilet, green tile, ceramic tile, green walls, ceramic floors, a drop-in sink, engineered quartz benchtops, green floor, black benchtops, a laundry, a single vanity and a floating vanity.
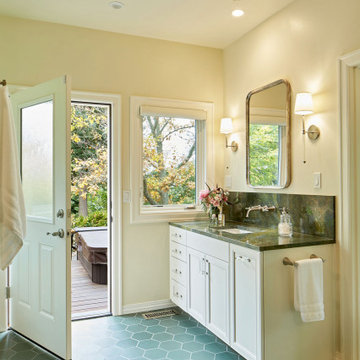
This view of the newly added primary bathroom shows one of the two vanities and a door leading to the owners' private hot tub deck.
Design ideas for a large eclectic master bathroom in Portland with recessed-panel cabinets, white cabinets, an alcove shower, beige walls, ceramic floors, an undermount sink, granite benchtops, green floor, a sliding shower screen, green benchtops, a single vanity and a built-in vanity.
Design ideas for a large eclectic master bathroom in Portland with recessed-panel cabinets, white cabinets, an alcove shower, beige walls, ceramic floors, an undermount sink, granite benchtops, green floor, a sliding shower screen, green benchtops, a single vanity and a built-in vanity.
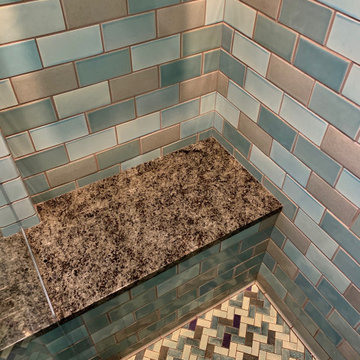
These homeowners wanted an elegant and highly-crafted second-floor bath remodel. Starting with custom tile, stone accents and custom cabinetry, the finishing touch was to install gorgeous fixtures by Rohl, DXV and a retro radiator spray-painted silver. Photos by Greg Schmidt.

The Summit Project consisted of architectural and interior design services to remodel a house. A design challenge for this project was the remodel and reconfiguration of the second floor to include a primary bathroom and bedroom, a large primary walk-in closet, a guest bathroom, two separate offices, a guest bedroom, and adding a dedicated laundry room. An architectural study was made to retrofit the powder room on the first floor. The space layout was carefully thought out to accommodate these rooms and give a better flow to the second level, creating an oasis for the homeowners.
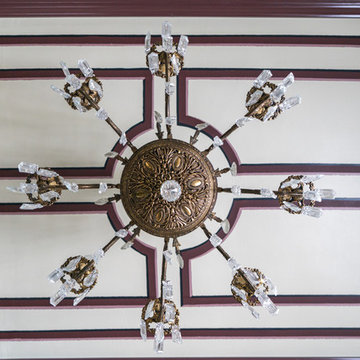
When real molding proved to be too expensive, My husband hand-painted trompe l’oeil molding on the ceiling and added 3-D medallions to mimic those in the attraction. You can see the full Haunted Bathroom Makeover here: https://disneytravelbabble.com/blog/2016/10/18/our-haunted-mansion-bathroom-makeover/
Photo © Bethany Nauert
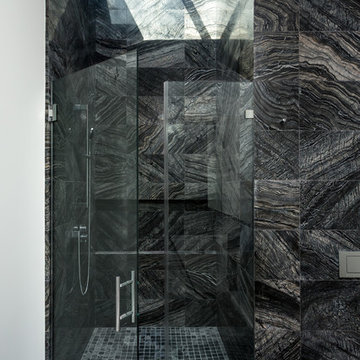
Recreation room bathroom with large shower open to sky. Photo by Clark Dugger
Mid-sized modern 3/4 bathroom in Orange County with flat-panel cabinets, black cabinets, an alcove shower, a wall-mount toilet, green tile, stone tile, white walls, marble floors, an undermount sink, granite benchtops, green floor and a hinged shower door.
Mid-sized modern 3/4 bathroom in Orange County with flat-panel cabinets, black cabinets, an alcove shower, a wall-mount toilet, green tile, stone tile, white walls, marble floors, an undermount sink, granite benchtops, green floor and a hinged shower door.
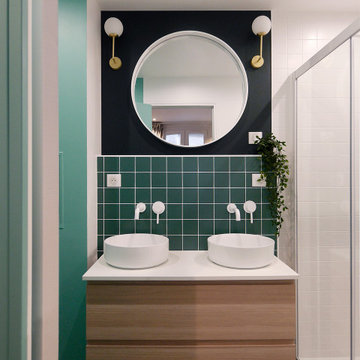
This is an example of a mid-sized contemporary master bathroom in Paris with light wood cabinets, green tile, ceramic tile, green walls, ceramic floors, a vessel sink, laminate benchtops, green floor, white benchtops, a double vanity, a floating vanity, flat-panel cabinets, an alcove shower and a sliding shower screen.
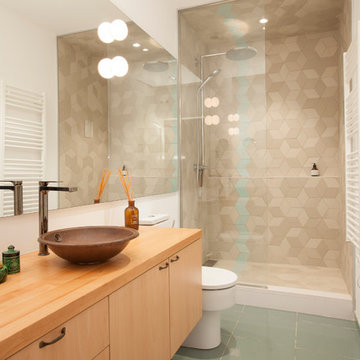
Photo of a small contemporary 3/4 bathroom in Barcelona with flat-panel cabinets, medium wood cabinets, an alcove shower, white walls, a vessel sink, wood benchtops, green floor, beige tile, an open shower and brown benchtops.
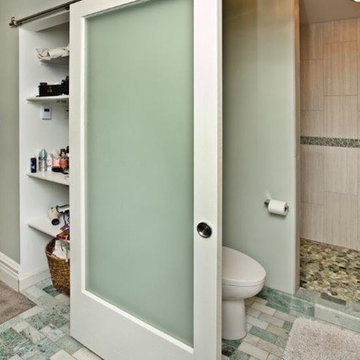
Photo of a mid-sized contemporary master bathroom in Minneapolis with an alcove tub, an alcove shower, beige tile, green tile, porcelain tile, green walls, marble floors, green floor and an open shower.
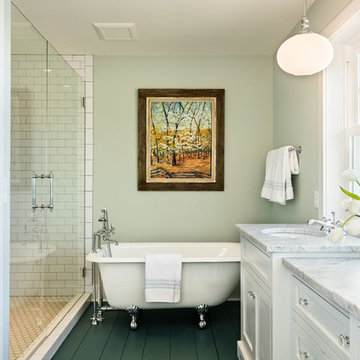
www.steinbergerphotos.com
Photo of a mid-sized traditional master bathroom in Milwaukee with recessed-panel cabinets, white cabinets, a claw-foot tub, an alcove shower, white tile, subway tile, an undermount sink, green floor, a hinged shower door, green walls, painted wood floors, marble benchtops and white benchtops.
Photo of a mid-sized traditional master bathroom in Milwaukee with recessed-panel cabinets, white cabinets, a claw-foot tub, an alcove shower, white tile, subway tile, an undermount sink, green floor, a hinged shower door, green walls, painted wood floors, marble benchtops and white benchtops.
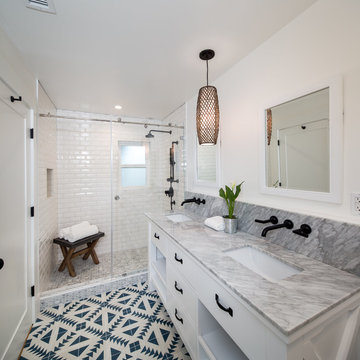
Marcell Puzsar
Inspiration for a mid-sized eclectic master bathroom in San Francisco with flat-panel cabinets, white cabinets, an alcove shower, a one-piece toilet, white tile, ceramic tile, white walls, light hardwood floors, an undermount sink, marble benchtops, a sliding shower screen and green floor.
Inspiration for a mid-sized eclectic master bathroom in San Francisco with flat-panel cabinets, white cabinets, an alcove shower, a one-piece toilet, white tile, ceramic tile, white walls, light hardwood floors, an undermount sink, marble benchtops, a sliding shower screen and green floor.
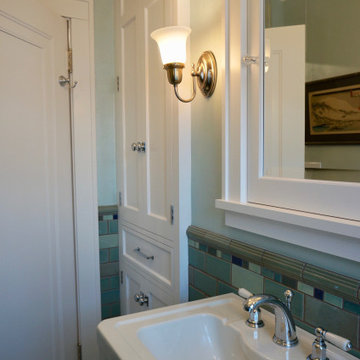
These homeowners wanted an elegant and highly-crafted second-floor bath remodel. Starting with custom tile, stone accents and custom cabinetry, the finishing touch was to install gorgeous fixtures by Rohl, DXV and a retro radiator spray-painted silver. Photos by Greg Schmidt.
Bathroom Design Ideas with an Alcove Shower and Green Floor
3