Bathroom Design Ideas with an Alcove Shower and Grey Benchtops
Refine by:
Budget
Sort by:Popular Today
81 - 100 of 8,071 photos
Item 1 of 3
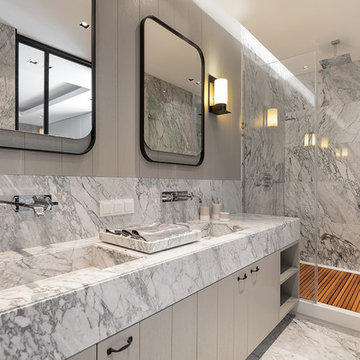
Photo of a contemporary master bathroom in New York with flat-panel cabinets, grey cabinets, an alcove shower, gray tile, grey walls, an integrated sink, grey floor, a hinged shower door, grey benchtops, marble, marble floors and marble benchtops.
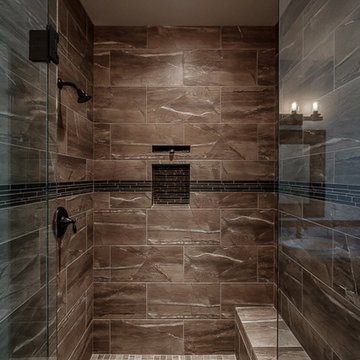
The shower is led into by glass doors. The shower contains a built in shower bench with matching tile to the shower walls. There's also a built in shelf in the shower for shower necessities. The faucet is fixed to the wall. There is a tile feature stripe running throughout the shower. Another contrasting tile makes up the floor of the shower.
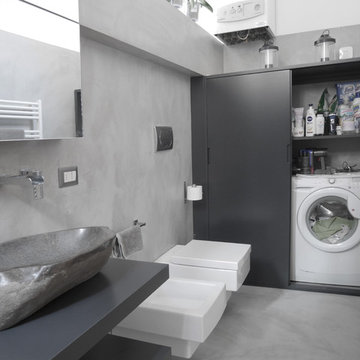
fotografia di Maurizio Splendore
Design ideas for a mid-sized contemporary 3/4 bathroom in Milan with flat-panel cabinets, grey cabinets, an alcove shower, a wall-mount toilet, gray tile, grey walls, concrete floors, a vessel sink, wood benchtops, grey floor, a sliding shower screen and grey benchtops.
Design ideas for a mid-sized contemporary 3/4 bathroom in Milan with flat-panel cabinets, grey cabinets, an alcove shower, a wall-mount toilet, gray tile, grey walls, concrete floors, a vessel sink, wood benchtops, grey floor, a sliding shower screen and grey benchtops.
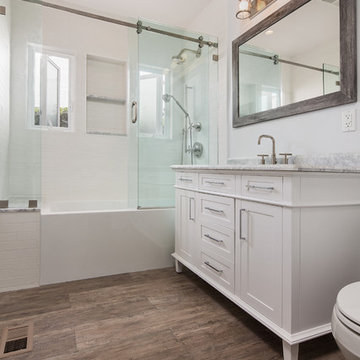
This is the hallway bathroom, this bathroom is of standard size, 6'x9'. The design is of transitional style. The wall tiles are porcelain subway tiles sized 10"x3" with a distressed texture. The tub been a 5' long unit gave us an opportunity to build a little bench on the side, notice the extra tall shampoo niche that is aligned and centered between the casement windows. We used Carrara slab that matches the vanity to on the tub bench and in the shampoo niche to tie all the features together.
The flooring is ceramic wood look tiles that matches the house flooring in color.
To keep the bathroom feeling large the shower door used here is frameless sliding barn door.
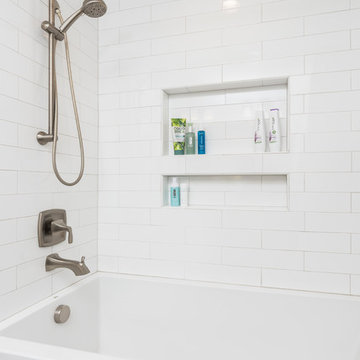
JWD Imagery
This is an example of a small transitional kids bathroom in Denver with shaker cabinets, white cabinets, an alcove tub, an alcove shower, a two-piece toilet, white tile, porcelain tile, white walls, porcelain floors, an undermount sink, engineered quartz benchtops, grey floor, a shower curtain and grey benchtops.
This is an example of a small transitional kids bathroom in Denver with shaker cabinets, white cabinets, an alcove tub, an alcove shower, a two-piece toilet, white tile, porcelain tile, white walls, porcelain floors, an undermount sink, engineered quartz benchtops, grey floor, a shower curtain and grey benchtops.
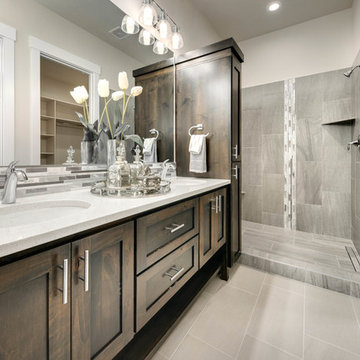
Inspiration for a large transitional master bathroom in Boise with shaker cabinets, dark wood cabinets, an alcove shower, a two-piece toilet, gray tile, porcelain tile, white walls, porcelain floors, an undermount sink, engineered quartz benchtops, grey floor, a sliding shower screen and grey benchtops.
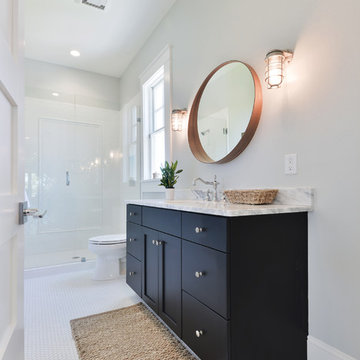
William Quarles
Inspiration for a mid-sized traditional master bathroom in Charleston with shaker cabinets, black cabinets, an alcove shower, a two-piece toilet, white tile, white walls, porcelain floors, an undermount sink, marble benchtops, white floor, a hinged shower door and grey benchtops.
Inspiration for a mid-sized traditional master bathroom in Charleston with shaker cabinets, black cabinets, an alcove shower, a two-piece toilet, white tile, white walls, porcelain floors, an undermount sink, marble benchtops, white floor, a hinged shower door and grey benchtops.
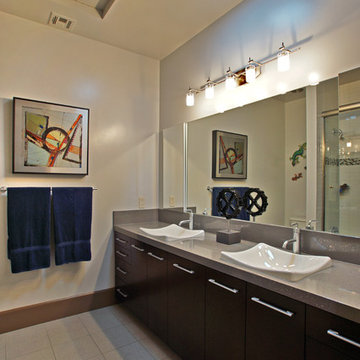
Mid-sized contemporary master bathroom in Las Vegas with flat-panel cabinets, dark wood cabinets, an alcove shower, white tile, ceramic tile, white walls, porcelain floors, a drop-in sink, engineered quartz benchtops, grey floor and grey benchtops.
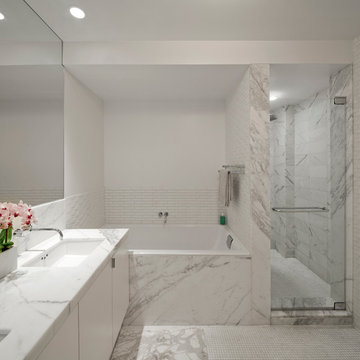
Design ideas for a large modern master bathroom in New York with marble benchtops, marble, flat-panel cabinets, white cabinets, a drop-in tub, an alcove shower, gray tile, white walls, marble floors, an undermount sink, grey floor, a hinged shower door and grey benchtops.
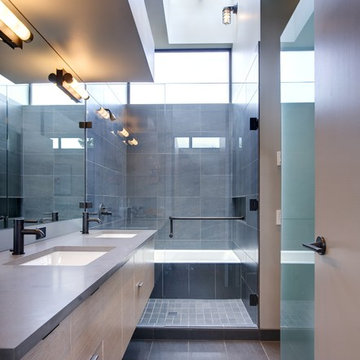
New 4 bedroom home construction artfully designed by E. Cobb Architects for a lively young family maximizes a corner street-to-street lot, providing a seamless indoor/outdoor living experience. A custom steel and glass central stairwell unifies the space and leads to a roof top deck leveraging a view of Lake Washington.
©2012 Steve Keating Photography
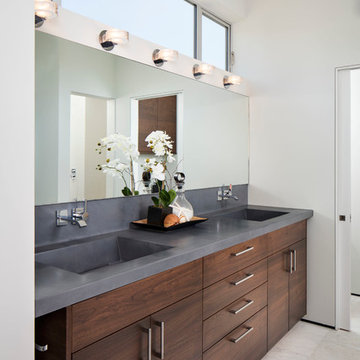
Design ideas for an expansive modern master bathroom in San Diego with an integrated sink, flat-panel cabinets, dark wood cabinets, white walls, an alcove shower, porcelain floors, concrete benchtops, beige floor, a hinged shower door and grey benchtops.
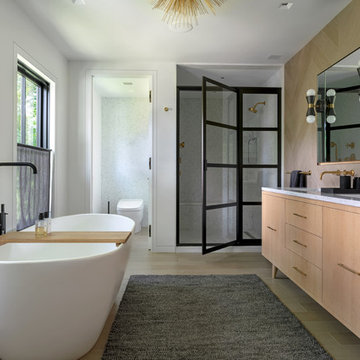
Photo of a country master bathroom in New York with light wood cabinets, a freestanding tub, an alcove shower, white walls, an undermount sink, beige floor, a hinged shower door, grey benchtops and flat-panel cabinets.
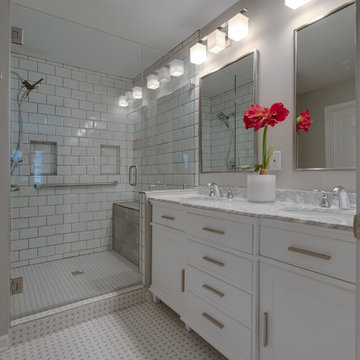
Another angle. Notice the basketweave floor tile.
Photo of a small transitional master bathroom in Nashville with flat-panel cabinets, white cabinets, a one-piece toilet, gray tile, ceramic tile, grey walls, ceramic floors, marble benchtops, white floor, an alcove shower, an undermount sink, a hinged shower door and grey benchtops.
Photo of a small transitional master bathroom in Nashville with flat-panel cabinets, white cabinets, a one-piece toilet, gray tile, ceramic tile, grey walls, ceramic floors, marble benchtops, white floor, an alcove shower, an undermount sink, a hinged shower door and grey benchtops.

Inspiration for a small beach style 3/4 bathroom in Orange County with shaker cabinets, medium wood cabinets, an alcove shower, a one-piece toilet, white tile, marble, white walls, marble floors, an undermount sink, marble benchtops, white floor, a hinged shower door, grey benchtops, a single vanity, a freestanding vanity and decorative wall panelling.

Remodel of a master bathroom. Dual vanities, Walk in shower, marble shower tile, porcelain tile, with updated lighting. Transformed from 1990's oh hum to wow!

This guest bathroom bring calm to the cabin with natural tones through grey countertops and light wood cabinetry. However you always need something unique; like the gold milk globe sconce and funky shaped twin mirrors.
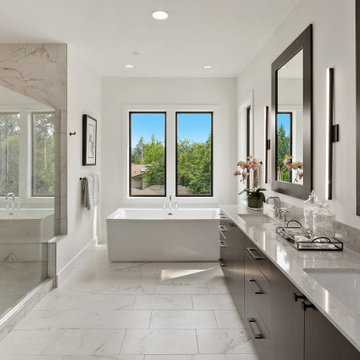
Design ideas for a mid-sized modern master bathroom in Seattle with flat-panel cabinets, dark wood cabinets, a freestanding tub, an alcove shower, multi-coloured tile, white walls, porcelain floors, an undermount sink, engineered quartz benchtops, multi-coloured floor, a hinged shower door, grey benchtops, a shower seat, a double vanity and a built-in vanity.
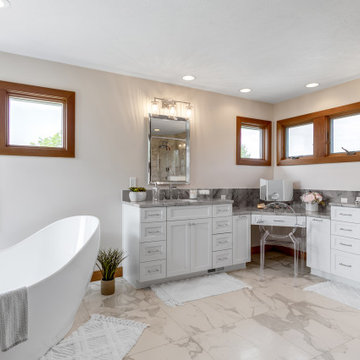
Inspiration for a transitional master bathroom in Other with shaker cabinets, white cabinets, a freestanding tub, an alcove shower, gray tile, white walls, an undermount sink, marble benchtops, multi-coloured floor, grey benchtops, a double vanity and a built-in vanity.
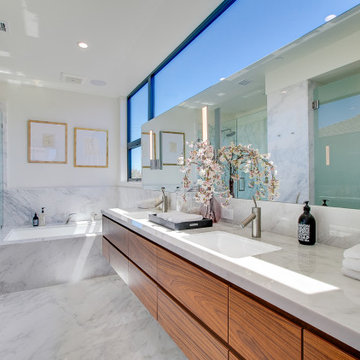
Photo of a contemporary bathroom in Los Angeles with flat-panel cabinets, medium wood cabinets, an alcove shower, white walls, an undermount sink, white floor, a hinged shower door, grey benchtops, a double vanity and a floating vanity.
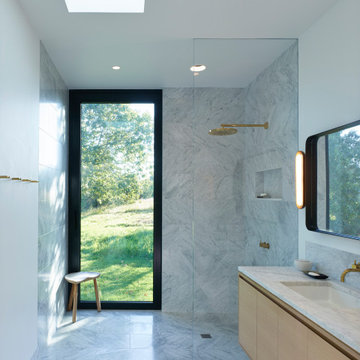
Photo of a mid-sized contemporary master bathroom in Other with flat-panel cabinets, light wood cabinets, an alcove shower, a one-piece toilet, gray tile, marble, white walls, marble floors, an undermount sink, marble benchtops, grey floor, an open shower, grey benchtops, a niche, a double vanity and a floating vanity.
Bathroom Design Ideas with an Alcove Shower and Grey Benchtops
5

