Bathroom Design Ideas with an Alcove Shower and Limestone Benchtops
Refine by:
Budget
Sort by:Popular Today
1 - 20 of 1,391 photos
Item 1 of 3
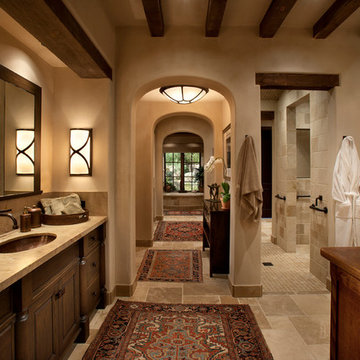
Dino Tonn Photography
Mid-sized mediterranean master bathroom in Phoenix with raised-panel cabinets, dark wood cabinets, limestone benchtops, beige tile, an alcove shower, an undermount sink, beige walls, limestone floors, an undermount tub, a one-piece toilet and limestone.
Mid-sized mediterranean master bathroom in Phoenix with raised-panel cabinets, dark wood cabinets, limestone benchtops, beige tile, an alcove shower, an undermount sink, beige walls, limestone floors, an undermount tub, a one-piece toilet and limestone.
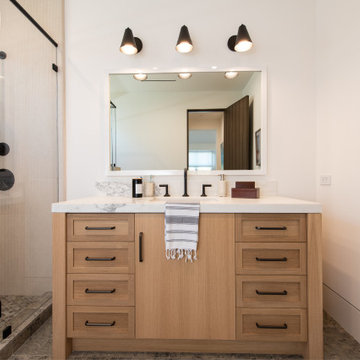
Photo of a mid-sized transitional bathroom in Orange County with recessed-panel cabinets, light wood cabinets, an alcove shower, a one-piece toilet, gray tile, marble, white walls, vinyl floors, an undermount sink, limestone benchtops, grey floor, a hinged shower door, beige benchtops, a single vanity and a floating vanity.
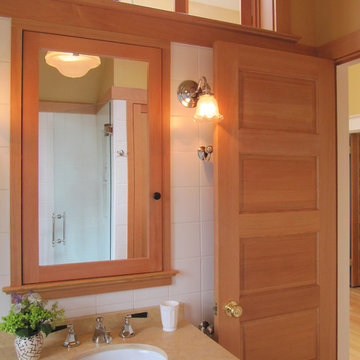
Continuous header at tops of doors and windows frames 6 x 6 Dal matte "Arctic White" tile. Console top is "Jerusalem Gold" limestone, and matches floor tiles. Under-mount sink is Obrien with a California Faucet. Color above header is BM "Dorset Gold."
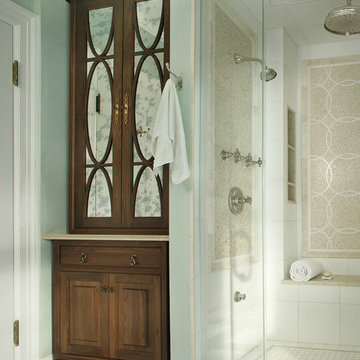
The configuration of a structural wall at one end of the bathroom influenced the interior shape of the walk-in steam shower. The corner chases became home to two recessed shower caddies on either side of a niche where a Botticino marble bench resides. The walls are white, highly polished Thassos marble. For the custom mural, Thassos and Botticino marble chips were fashioned into a mosaic of interlocking eternity rings. The basket weave pattern on the shower floor pays homage to the provenance of the house.
The linen closet next to the shower was designed to look like it originally resided with the vanity--compatible in style, but not exactly matching. Like so many heirloom cabinets, it was created to look like a double chest with a marble platform between upper and lower cabinets. The upper cabinet doors have antique glass behind classic curved mullions that are in keeping with the eternity ring theme in the shower.
Photographer: Peter Rymwid
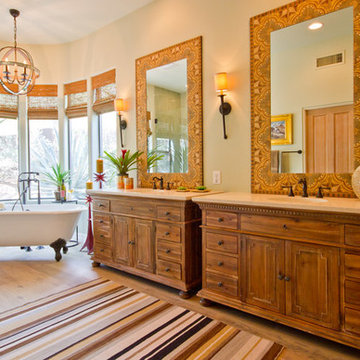
Jack London Photography
Design ideas for a large master bathroom in Phoenix with an undermount sink, recessed-panel cabinets, distressed cabinets, limestone benchtops, a freestanding tub, an alcove shower, ceramic tile, green walls and porcelain floors.
Design ideas for a large master bathroom in Phoenix with an undermount sink, recessed-panel cabinets, distressed cabinets, limestone benchtops, a freestanding tub, an alcove shower, ceramic tile, green walls and porcelain floors.
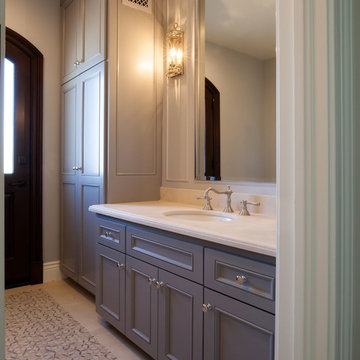
Luxurious modern take on a traditional white Italian villa. An entry with a silver domed ceiling, painted moldings in patterns on the walls and mosaic marble flooring create a luxe foyer. Into the formal living room, cool polished Crema Marfil marble tiles contrast with honed carved limestone fireplaces throughout the home, including the outdoor loggia. Ceilings are coffered with white painted
crown moldings and beams, or planked, and the dining room has a mirrored ceiling. Bathrooms are white marble tiles and counters, with dark rich wood stains or white painted. The hallway leading into the master bedroom is designed with barrel vaulted ceilings and arched paneled wood stained doors. The master bath and vestibule floor is covered with a carpet of patterned mosaic marbles, and the interior doors to the large walk in master closets are made with leaded glass to let in the light. The master bedroom has dark walnut planked flooring, and a white painted fireplace surround with a white marble hearth.
The kitchen features white marbles and white ceramic tile backsplash, white painted cabinetry and a dark stained island with carved molding legs. Next to the kitchen, the bar in the family room has terra cotta colored marble on the backsplash and counter over dark walnut cabinets. Wrought iron staircase leading to the more modern media/family room upstairs.
Project Location: North Ranch, Westlake, California. Remodel designed by Maraya Interior Design. From their beautiful resort town of Ojai, they serve clients in Montecito, Hope Ranch, Malibu, Westlake and Calabasas, across the tri-county areas of Santa Barbara, Ventura and Los Angeles, south to Hidden Hills- north through Solvang and more.
ArcDesign Architects
Pool bath with painted grey cabinets. Limestone mosaic flooring with limestone countertop.
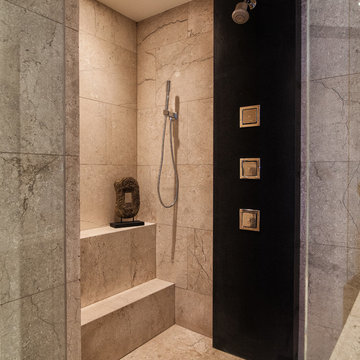
Photo Credit: Ron Rosenzweig
Expansive modern master bathroom in Miami with flat-panel cabinets, an alcove shower, black cabinets, a corner tub, beige tile, marble, beige walls, marble floors, an undermount sink, limestone benchtops, beige floor, a hinged shower door and black benchtops.
Expansive modern master bathroom in Miami with flat-panel cabinets, an alcove shower, black cabinets, a corner tub, beige tile, marble, beige walls, marble floors, an undermount sink, limestone benchtops, beige floor, a hinged shower door and black benchtops.

Master baths are the holy grail of bathrooms. Connected to the master bedroom or master suite, master baths are where you go all-out in designing your bathroom. It’s for you, the master of the home, after all. Common master bathroom features include double vanities, stand-alone bathtubs and showers, and occasionally even toilet areas separated by a door. These options are great if you need the additional space for two people getting ready in the morning. Speaking of space, master baths are typically large and spacious, adding to the luxurious feel.
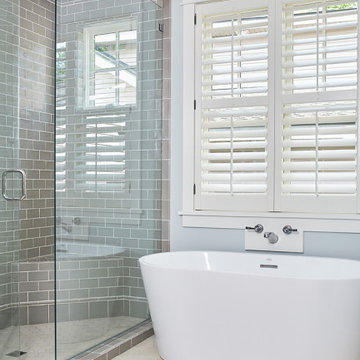
This cozy lake cottage skillfully incorporates a number of features that would normally be restricted to a larger home design. A glance of the exterior reveals a simple story and a half gable running the length of the home, enveloping the majority of the interior spaces. To the rear, a pair of gables with copper roofing flanks a covered dining area and screened porch. Inside, a linear foyer reveals a generous staircase with cascading landing.
Further back, a centrally placed kitchen is connected to all of the other main level entertaining spaces through expansive cased openings. A private study serves as the perfect buffer between the homes master suite and living room. Despite its small footprint, the master suite manages to incorporate several closets, built-ins, and adjacent master bath complete with a soaker tub flanked by separate enclosures for a shower and water closet.
Upstairs, a generous double vanity bathroom is shared by a bunkroom, exercise space, and private bedroom. The bunkroom is configured to provide sleeping accommodations for up to 4 people. The rear-facing exercise has great views of the lake through a set of windows that overlook the copper roof of the screened porch below.
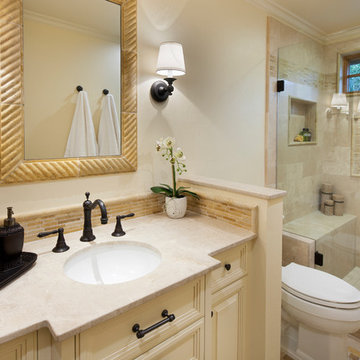
Small country 3/4 bathroom in Sacramento with furniture-like cabinets, yellow cabinets, an alcove shower, multi-coloured tile, stone tile, limestone benchtops, a two-piece toilet, yellow walls, travertine floors and an undermount sink.
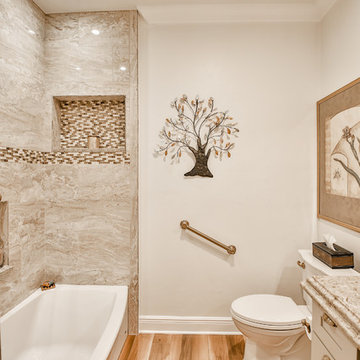
This is an example of a mid-sized transitional bathroom in Miami with recessed-panel cabinets, grey cabinets, a drop-in tub, an alcove shower, a two-piece toilet, porcelain tile, grey walls, porcelain floors, a vessel sink, limestone benchtops, brown floor, a shower curtain and brown benchtops.
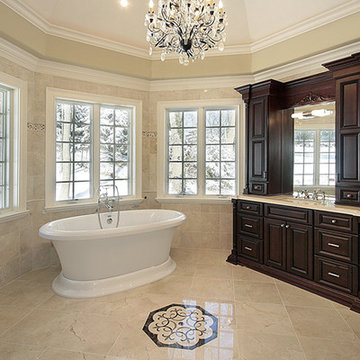
This is an example of a large traditional master bathroom in Albuquerque with raised-panel cabinets, dark wood cabinets, a freestanding tub, an alcove shower, a two-piece toilet, beige walls, marble floors, an undermount sink and limestone benchtops.

Photo of a small modern master bathroom in Milan with flat-panel cabinets, blue cabinets, a claw-foot tub, an alcove shower, a two-piece toilet, white tile, ceramic tile, white walls, light hardwood floors, a console sink, limestone benchtops, beige floor, a sliding shower screen, white benchtops, a single vanity, a floating vanity and coffered.
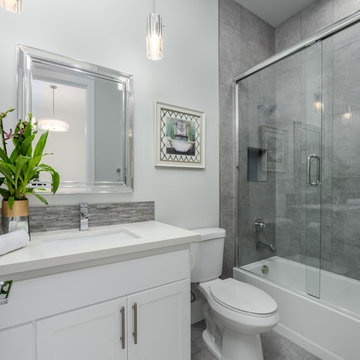
Photo of a mid-sized modern kids bathroom in Sacramento with flat-panel cabinets, white cabinets, an alcove shower, a two-piece toilet, white tile, stone tile, white walls, marble floors, an integrated sink, limestone benchtops, grey floor, a sliding shower screen and white benchtops.
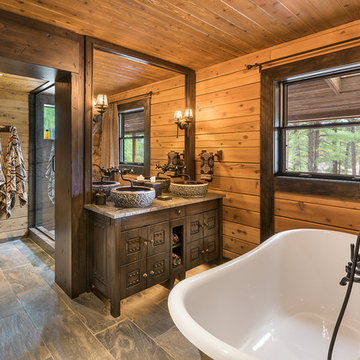
All Cedar Log Cabin the beautiful pines of AZ
Claw foot tub
Photos by Mark Boisclair
Mid-sized country master bathroom in Phoenix with a claw-foot tub, an alcove shower, slate, slate floors, a vessel sink, limestone benchtops, dark wood cabinets, brown walls, grey floor and recessed-panel cabinets.
Mid-sized country master bathroom in Phoenix with a claw-foot tub, an alcove shower, slate, slate floors, a vessel sink, limestone benchtops, dark wood cabinets, brown walls, grey floor and recessed-panel cabinets.
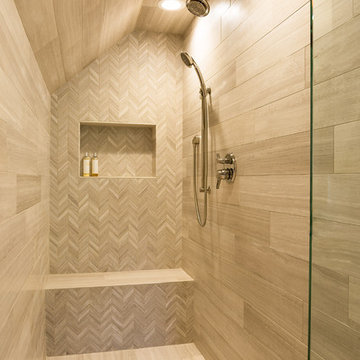
Mid-sized transitional 3/4 bathroom in Other with recessed-panel cabinets, white cabinets, beige tile, ceramic tile, limestone benchtops, an alcove shower, beige walls, ceramic floors, an undermount sink and a freestanding tub.
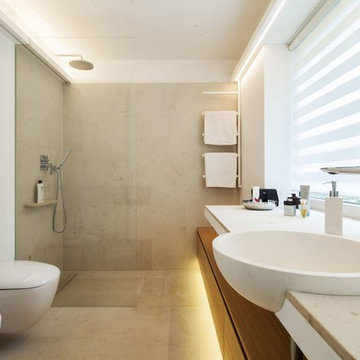
This is an example of a small contemporary 3/4 bathroom in Munich with flat-panel cabinets, light wood cabinets, a wall-mount toilet, gray tile, white walls, a drop-in sink, limestone floors, limestone benchtops, an alcove shower and limestone.
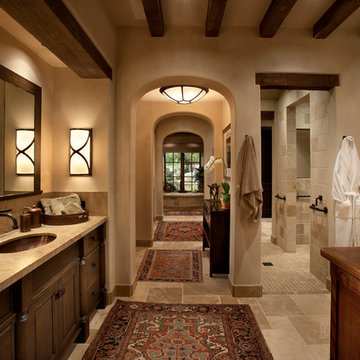
Large mediterranean master bathroom in Phoenix with an undermount sink, raised-panel cabinets, dark wood cabinets, limestone benchtops, an alcove shower, stone tile, beige walls, limestone floors and beige tile.
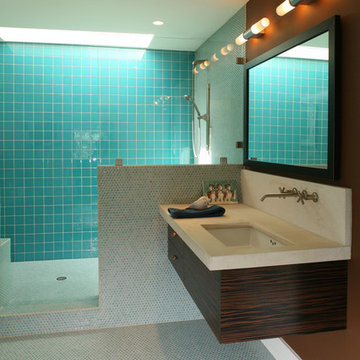
Mid-sized contemporary 3/4 bathroom in Austin with mosaic tile, blue tile, flat-panel cabinets, dark wood cabinets, an alcove shower, brown walls, mosaic tile floors, an undermount sink, limestone benchtops and beige benchtops.
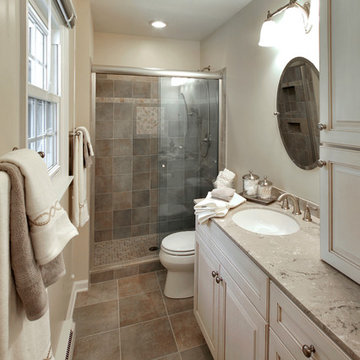
Kenneth M. Wyner Photography, Inc.
Mid-sized traditional 3/4 bathroom in DC Metro with raised-panel cabinets, white cabinets, a two-piece toilet, brown tile, porcelain tile, beige walls, an alcove shower, ceramic floors, an undermount sink, limestone benchtops, brown floor and a sliding shower screen.
Mid-sized traditional 3/4 bathroom in DC Metro with raised-panel cabinets, white cabinets, a two-piece toilet, brown tile, porcelain tile, beige walls, an alcove shower, ceramic floors, an undermount sink, limestone benchtops, brown floor and a sliding shower screen.
Bathroom Design Ideas with an Alcove Shower and Limestone Benchtops
1

