Bathroom Photos
Sort by:Popular Today
1 - 20 of 1,391 photos
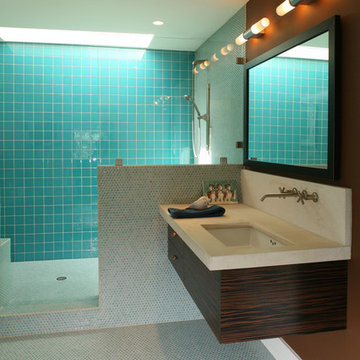
Mid-sized contemporary 3/4 bathroom in Austin with mosaic tile, blue tile, flat-panel cabinets, dark wood cabinets, an alcove shower, brown walls, mosaic tile floors, an undermount sink, limestone benchtops and beige benchtops.
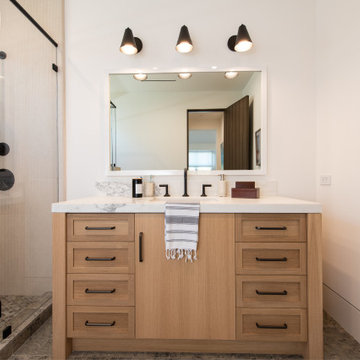
Photo of a mid-sized transitional bathroom in Orange County with recessed-panel cabinets, light wood cabinets, an alcove shower, a one-piece toilet, gray tile, marble, white walls, vinyl floors, an undermount sink, limestone benchtops, grey floor, a hinged shower door, beige benchtops, a single vanity and a floating vanity.
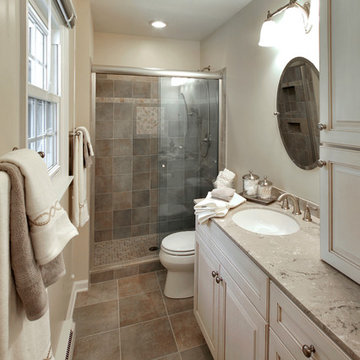
Kenneth M. Wyner Photography, Inc.
Mid-sized traditional 3/4 bathroom in DC Metro with raised-panel cabinets, white cabinets, a two-piece toilet, brown tile, porcelain tile, beige walls, an alcove shower, ceramic floors, an undermount sink, limestone benchtops, brown floor and a sliding shower screen.
Mid-sized traditional 3/4 bathroom in DC Metro with raised-panel cabinets, white cabinets, a two-piece toilet, brown tile, porcelain tile, beige walls, an alcove shower, ceramic floors, an undermount sink, limestone benchtops, brown floor and a sliding shower screen.
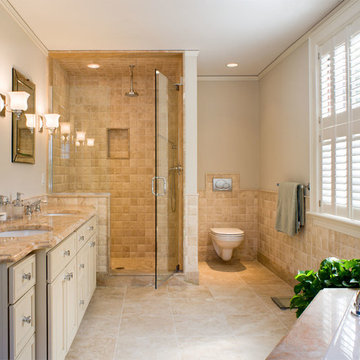
Architect: Mary Brewster, Brewster Thornton Group
Inspiration for a mid-sized traditional master bathroom in Providence with an undermount sink, recessed-panel cabinets, beige cabinets, a drop-in tub, an alcove shower, a wall-mount toilet, beige tile, limestone, beige walls, limestone floors, limestone benchtops, beige floor and a shower curtain.
Inspiration for a mid-sized traditional master bathroom in Providence with an undermount sink, recessed-panel cabinets, beige cabinets, a drop-in tub, an alcove shower, a wall-mount toilet, beige tile, limestone, beige walls, limestone floors, limestone benchtops, beige floor and a shower curtain.
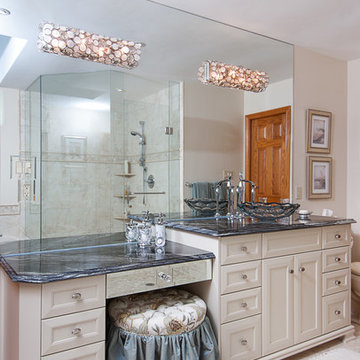
Emperical Photographic Arts
Large traditional master bathroom in Toronto with a vessel sink, recessed-panel cabinets, an alcove shower, white cabinets, a corner tub, a one-piece toilet, beige walls, ceramic floors, limestone benchtops, beige floor and a hinged shower door.
Large traditional master bathroom in Toronto with a vessel sink, recessed-panel cabinets, an alcove shower, white cabinets, a corner tub, a one-piece toilet, beige walls, ceramic floors, limestone benchtops, beige floor and a hinged shower door.
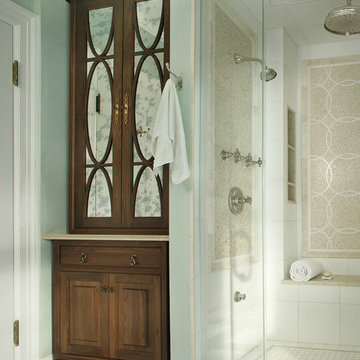
The configuration of a structural wall at one end of the bathroom influenced the interior shape of the walk-in steam shower. The corner chases became home to two recessed shower caddies on either side of a niche where a Botticino marble bench resides. The walls are white, highly polished Thassos marble. For the custom mural, Thassos and Botticino marble chips were fashioned into a mosaic of interlocking eternity rings. The basket weave pattern on the shower floor pays homage to the provenance of the house.
The linen closet next to the shower was designed to look like it originally resided with the vanity--compatible in style, but not exactly matching. Like so many heirloom cabinets, it was created to look like a double chest with a marble platform between upper and lower cabinets. The upper cabinet doors have antique glass behind classic curved mullions that are in keeping with the eternity ring theme in the shower.
Photographer: Peter Rymwid
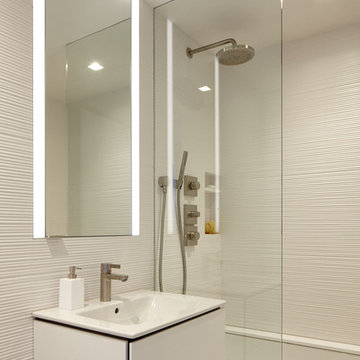
Joshua McHugh
Mid-sized modern kids bathroom in New York with flat-panel cabinets, white cabinets, an undermount tub, an alcove shower, a wall-mount toilet, gray tile, porcelain tile, white walls, marble floors, an integrated sink, limestone benchtops, white floor, an open shower and white benchtops.
Mid-sized modern kids bathroom in New York with flat-panel cabinets, white cabinets, an undermount tub, an alcove shower, a wall-mount toilet, gray tile, porcelain tile, white walls, marble floors, an integrated sink, limestone benchtops, white floor, an open shower and white benchtops.
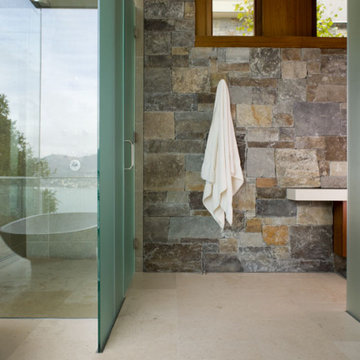
All of the architectural details intersect beautifully. The shower alcove has a narrow vertical window overlooking a garden. In front of the shower, on the other side of the glass wall faces towards to the tub niche and view to the San Francisco Bay. To the right of the shower is the toilet niche. Everything is an open plan to each other.
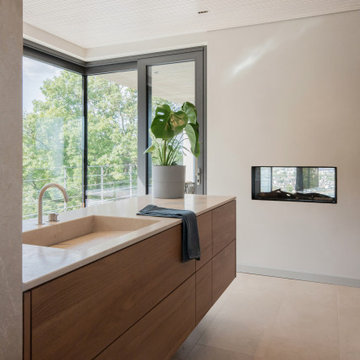
Ein Bad zum Ruhe finden. Hier drängt sich nichts auf, alles ist harmonisch aufeinander abgestimmt.
This is an example of a large contemporary 3/4 bathroom in Other with flat-panel cabinets, beige cabinets, a drop-in tub, an alcove shower, a wall-mount toilet, beige tile, limestone, beige walls, light hardwood floors, an integrated sink, limestone benchtops, beige floor, an open shower, beige benchtops, an enclosed toilet, a single vanity, a freestanding vanity and wood.
This is an example of a large contemporary 3/4 bathroom in Other with flat-panel cabinets, beige cabinets, a drop-in tub, an alcove shower, a wall-mount toilet, beige tile, limestone, beige walls, light hardwood floors, an integrated sink, limestone benchtops, beige floor, an open shower, beige benchtops, an enclosed toilet, a single vanity, a freestanding vanity and wood.
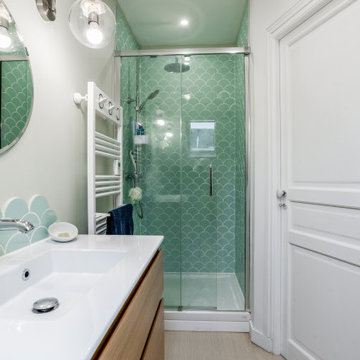
This is an example of a mid-sized scandinavian master bathroom in Other with flat-panel cabinets, light wood cabinets, an alcove shower, green tile, ceramic tile, green walls, medium hardwood floors, a console sink, limestone benchtops, brown floor, a sliding shower screen, white benchtops, a single vanity and a freestanding vanity.
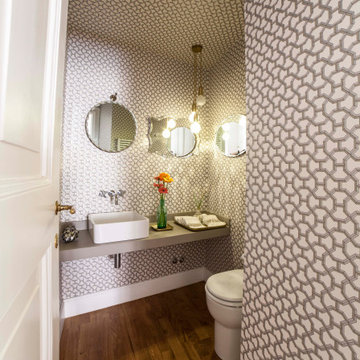
Il bagno ospiti, a differenza delle finiture di tutta la casa, è caratterizzato dall'utilizzo di un'elegante carta da parati francese, la cui texture riveste sia le pareti che il soffitto.
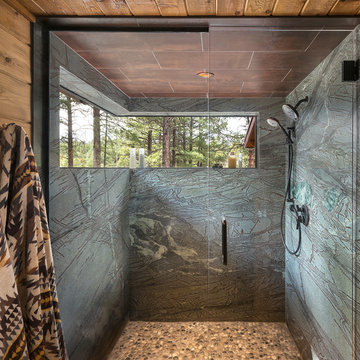
All Cedar Log Cabin the beautiful pines of AZ
Claw foot tub
Photos by Mark Boisclair
Mid-sized country master bathroom in Phoenix with raised-panel cabinets, distressed cabinets, a claw-foot tub, an alcove shower, a one-piece toilet, multi-coloured tile, slate, beige walls, slate floors, a vessel sink and limestone benchtops.
Mid-sized country master bathroom in Phoenix with raised-panel cabinets, distressed cabinets, a claw-foot tub, an alcove shower, a one-piece toilet, multi-coloured tile, slate, beige walls, slate floors, a vessel sink and limestone benchtops.
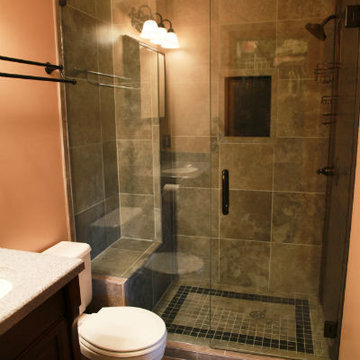
Design ideas for a small traditional 3/4 bathroom in Detroit with recessed-panel cabinets, dark wood cabinets, an alcove shower, a two-piece toilet, gray tile, slate, brown walls, travertine floors, an undermount sink, limestone benchtops, beige floor and a hinged shower door.
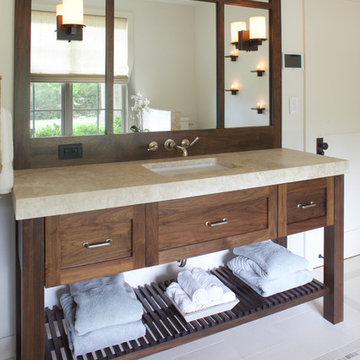
Furniture-grade walnut cabinetry by JWH. Limestone floors, countertop and shower tile. Polished nickel finishes on the faucet, sconces, and hardware.
Cabinetry Designer: Jennifer Howard
Interior Designer: Bridget Curran, JWH
Photographer: Mick Hales
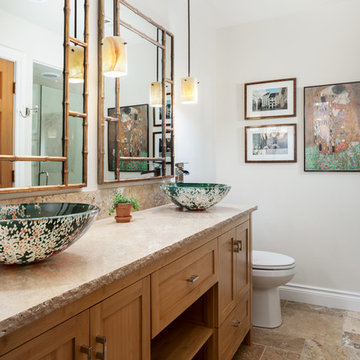
Guest bath with Limestone countertops, glass vessel sinks, and bamboo framed mirrors. Pendant lights hang from the ceiling for added ambiance.
Chris Reilmann Photo
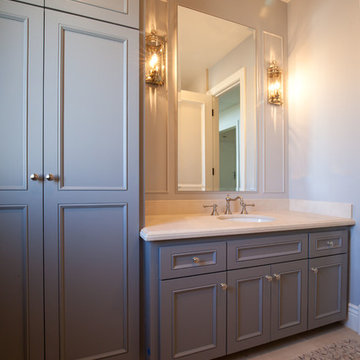
Luxurious modern take on a traditional white Italian villa. An entry with a silver domed ceiling, painted moldings in patterns on the walls and mosaic marble flooring create a luxe foyer. Into the formal living room, cool polished Crema Marfil marble tiles contrast with honed carved limestone fireplaces throughout the home, including the outdoor loggia. Ceilings are coffered with white painted
crown moldings and beams, or planked, and the dining room has a mirrored ceiling. Bathrooms are white marble tiles and counters, with dark rich wood stains or white painted. The hallway leading into the master bedroom is designed with barrel vaulted ceilings and arched paneled wood stained doors. The master bath and vestibule floor is covered with a carpet of patterned mosaic marbles, and the interior doors to the large walk in master closets are made with leaded glass to let in the light. The master bedroom has dark walnut planked flooring, and a white painted fireplace surround with a white marble hearth.
The kitchen features white marbles and white ceramic tile backsplash, white painted cabinetry and a dark stained island with carved molding legs. Next to the kitchen, the bar in the family room has terra cotta colored marble on the backsplash and counter over dark walnut cabinets. Wrought iron staircase leading to the more modern media/family room upstairs.
Project Location: North Ranch, Westlake, California. Remodel designed by Maraya Interior Design. From their beautiful resort town of Ojai, they serve clients in Montecito, Hope Ranch, Malibu, Westlake and Calabasas, across the tri-county areas of Santa Barbara, Ventura and Los Angeles, south to Hidden Hills- north through Solvang and more.
Pool bath with painted grey cabinets. Limestone mosaic flooring with limestone countertop.

Michael J. Lee Photography
Photo of a mid-sized transitional 3/4 bathroom in Boston with dark wood cabinets, an alcove shower, beige tile, subway tile, beige walls, porcelain floors, an undermount sink, limestone benchtops, beige floor and an open shower.
Photo of a mid-sized transitional 3/4 bathroom in Boston with dark wood cabinets, an alcove shower, beige tile, subway tile, beige walls, porcelain floors, an undermount sink, limestone benchtops, beige floor and an open shower.
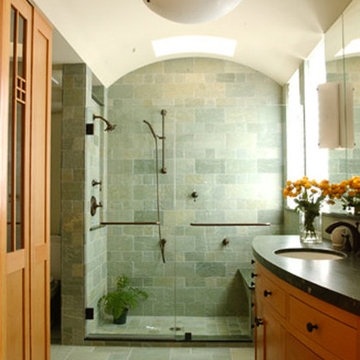
Design ideas for an arts and crafts bathroom in San Francisco with light wood cabinets, an alcove shower, green tile, stone tile, white walls, limestone floors and limestone benchtops.
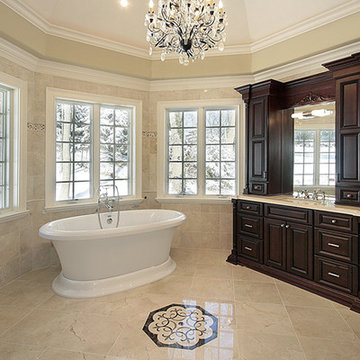
This is an example of a large traditional master bathroom in Albuquerque with raised-panel cabinets, dark wood cabinets, a freestanding tub, an alcove shower, a two-piece toilet, beige walls, marble floors, an undermount sink and limestone benchtops.
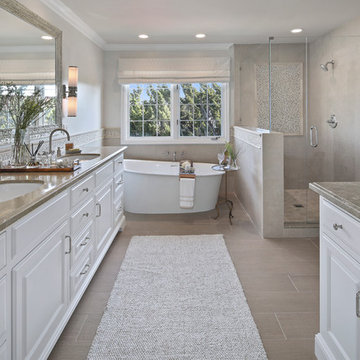
Jeri Koegel Photography
Mid-sized traditional master bathroom in Orange County with raised-panel cabinets, white cabinets, a freestanding tub, an alcove shower, gray tile, ceramic tile, grey walls, ceramic floors, a drop-in sink, limestone benchtops and beige floor.
Mid-sized traditional master bathroom in Orange County with raised-panel cabinets, white cabinets, a freestanding tub, an alcove shower, gray tile, ceramic tile, grey walls, ceramic floors, a drop-in sink, limestone benchtops and beige floor.
1