Bathroom Design Ideas with an Alcove Shower and Linoleum Floors
Refine by:
Budget
Sort by:Popular Today
201 - 220 of 514 photos
Item 1 of 3
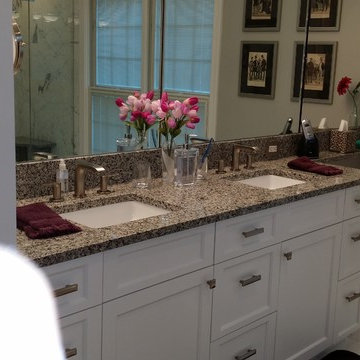
Design ideas for a large contemporary master bathroom in Baltimore with an undermount sink, shaker cabinets, granite benchtops, white tile, stone tile, linoleum floors, white cabinets, an alcove shower and white walls.
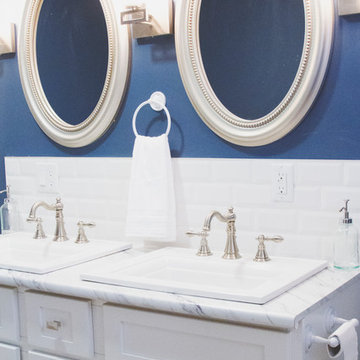
Interior Design by Decoria Interiors.
Contractor Services provided by Decoria Interiors.
Carpentry by Obenaus Construction.
Painting by Mike Fecteau.
Electrical by Larsen's Electric.
Plumbing by R.Haley Plumbing & Heating
Decoria Interiors services between Edmundston and Moncton in New Brunswick, Canada. Projects outside of this boundary, please contact to discuss.
Email: decoriainteriors@gmail.com
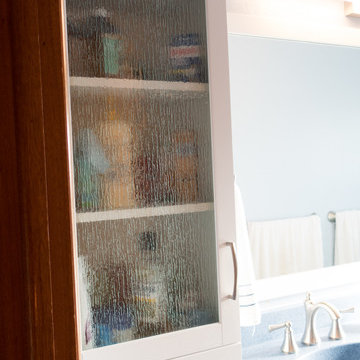
My clients wanted to change their 1950's pink bathroom and remove the bathtub. They are planning to age-in place and the bathtub was a tripping hazard. Also, the showerhead had been installed quite low originally and one of my clients had to bend awkwardly to shower, so we raised the height of the showerhead to accommodate his tall frame.
My clients chose to remodel their bathroom with a blue and white color scheme. Blue Heaven Forbo Marmoluem flooring was installed to waterproof the floor. Planetarium Blue Lanmark was used for the countertop with integrated sink and the shower walls. For a visual contrast in the shower, Blizzard Lanmark was chosen for the floor and the corner seat/bench. This will help the homeowners see the transition between the flooring and the shower easier as they age.
Grab bars were installed inside the shower, along with blocking in the walls to aid in getting into and out of the shower, and getting up and down onto the seat in the shower.
Bright, white shaker cabinetry was installed, including a counter mounted medicine cabinet with rain glass. This added much more storage for my clients which was needed in this one bath home.
The owners painted the walls in a soft shade of blue once the remodel was complete. They are loving their remodeled bathroom and all of the extra storage. The seat in the shower is a real favorite too.
Holly Needham
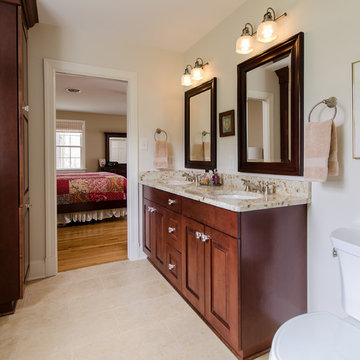
Photo of a mid-sized traditional master bathroom in Richmond with raised-panel cabinets, medium wood cabinets, an alcove shower, a one-piece toilet, white walls, linoleum floors, an undermount sink and granite benchtops.
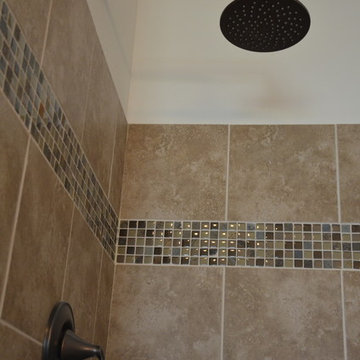
St. Croix, Master Bathroom Tile Shower with Moen Rainshower Head
Inspiration for a traditional master bathroom in Minneapolis with shaker cabinets, dark wood cabinets, an alcove shower, a two-piece toilet, beige tile, ceramic tile, linoleum floors, a drop-in sink and laminate benchtops.
Inspiration for a traditional master bathroom in Minneapolis with shaker cabinets, dark wood cabinets, an alcove shower, a two-piece toilet, beige tile, ceramic tile, linoleum floors, a drop-in sink and laminate benchtops.
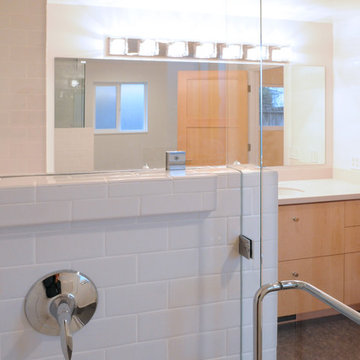
Daltile white subway tile shower surround over a Kohler cast iron shower base. Custom frameless glass enclosure with chrome fixtures. Gray Marmoleum flooring. Maple flat panel cabinets.
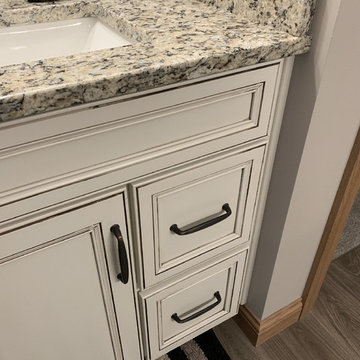
A bathroom remodel that packs a big punch. Wellborn Forest's Knoxville door style is really high lighted by the Chocolate glaze on the Champagne painted finish. The darker Chocolate glaze also ties perfectly to the Santa Cecelia granite countertops in this bathroom. The same color tones are found in the stunning tile shower which is showcased by the frameless glass shower. Let us know what you think!
Designer: Aaron Mauk
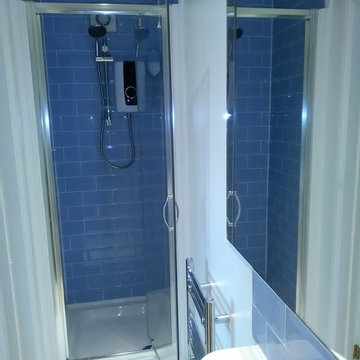
A full square meter mirror and chrome fittings make the roome complete in 3 colours. We were very pleased to find a plain white lino
Design ideas for a small contemporary 3/4 bathroom in Hertfordshire with flat-panel cabinets, white cabinets, an alcove shower, a two-piece toilet, blue tile, ceramic tile, white walls, linoleum floors and a console sink.
Design ideas for a small contemporary 3/4 bathroom in Hertfordshire with flat-panel cabinets, white cabinets, an alcove shower, a two-piece toilet, blue tile, ceramic tile, white walls, linoleum floors and a console sink.
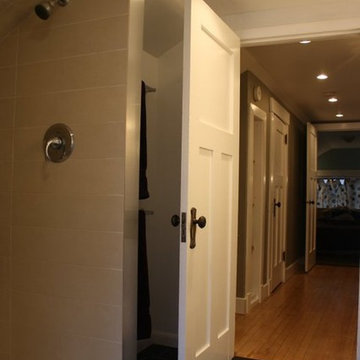
This is an example of a mid-sized contemporary 3/4 bathroom in Cedar Rapids with open cabinets, an alcove shower, beige tile, porcelain tile, white walls, linoleum floors, a vessel sink, glass benchtops, black floor and an open shower.
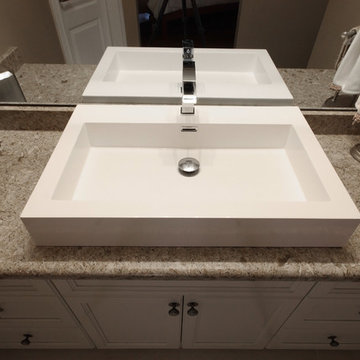
The vessel sink adds a modern touch to this classic bathroom.
Inspiration for a mid-sized traditional 3/4 bathroom in Calgary with a vessel sink, raised-panel cabinets, beige cabinets, engineered quartz benchtops, an alcove shower, a one-piece toilet, beige walls, linoleum floors and white floor.
Inspiration for a mid-sized traditional 3/4 bathroom in Calgary with a vessel sink, raised-panel cabinets, beige cabinets, engineered quartz benchtops, an alcove shower, a one-piece toilet, beige walls, linoleum floors and white floor.
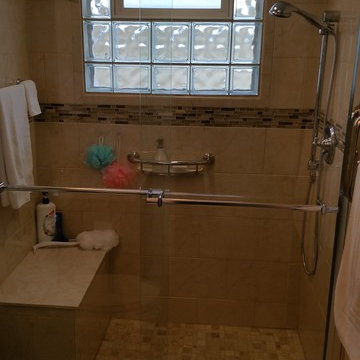
Brett C Ruiz
Design ideas for a small traditional 3/4 bathroom in Cleveland with raised-panel cabinets, medium wood cabinets, an alcove shower, a two-piece toilet, white tile, glass sheet wall, beige walls, linoleum floors, an undermount sink and granite benchtops.
Design ideas for a small traditional 3/4 bathroom in Cleveland with raised-panel cabinets, medium wood cabinets, an alcove shower, a two-piece toilet, white tile, glass sheet wall, beige walls, linoleum floors, an undermount sink and granite benchtops.
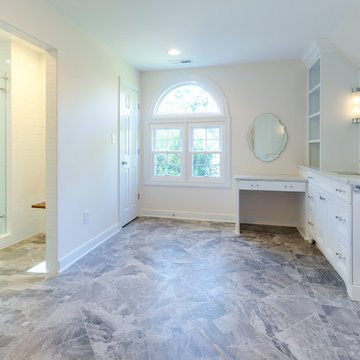
John Magor Photography
This is an example of a mid-sized transitional master bathroom in Richmond with recessed-panel cabinets, white cabinets, an alcove shower, beige walls, linoleum floors, an undermount sink and granite benchtops.
This is an example of a mid-sized transitional master bathroom in Richmond with recessed-panel cabinets, white cabinets, an alcove shower, beige walls, linoleum floors, an undermount sink and granite benchtops.
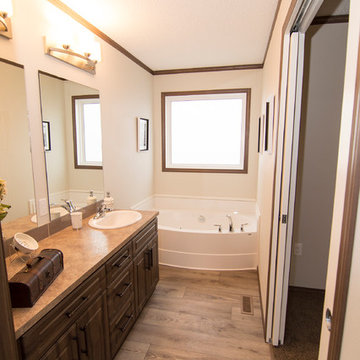
Rustic wood tones throughout this home bring in natural warmth. Walnut PVC raised panel cabinets with Oil Rubbed Bronze door & drawer pulls. Wood look linoleum gives the appearance of the wood floor with half the maintenance.
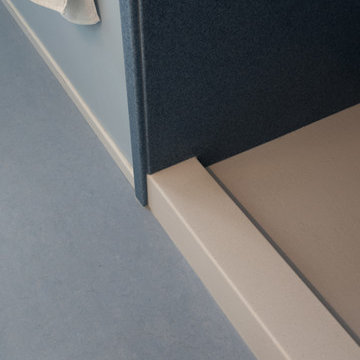
My clients wanted to change their 1950's pink bathroom and remove the bathtub. They are planning to age-in place and the bathtub was a tripping hazard. Also, the showerhead had been installed quite low originally and one of my clients had to bend awkwardly to shower, so we raised the height of the showerhead to accommodate his tall frame.
My clients chose to remodel their bathroom with a blue and white color scheme. Blue Heaven Forbo Marmoluem flooring was installed to waterproof the floor. Planetarium Blue Lanmark was used for the countertop with integrated sink and the shower walls. For a visual contrast in the shower, Blizzard Lanmark was chosen for the floor and the corner seat/bench. This will help the homeowners see the transition between the flooring and the shower easier as they age.
Grab bars were installed inside the shower, along with blocking in the walls to aid in getting into and out of the shower, and getting up and down onto the seat in the shower.
Bright, white shaker cabinetry was installed, including a counter mounted medicine cabinet with rain glass. This added much more storage for my clients which was needed in this one bath home.
The owners painted the walls in a soft shade of blue once the remodel was complete. They are loving their remodeled bathroom and all of the extra storage. The seat in the shower is a real favorite too.
Holly Needham
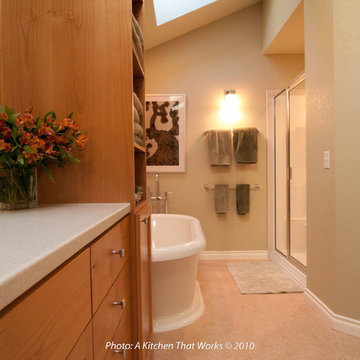
A drop ceiling over the shower was installed to bring the exhaust fan closer to the point of use and reduce damage to the ceiling and walls previously experienced. Wall sconces provide both mood lighting and night lighting. Shaker Style custom FSC alder cabinet doors/drawers on FSC maple plywood boxes, low voc paints and mdf moldings, linoleum flooring. Low flow plumbing fixtures and high durability solid surface countertop and shower surround make for a low maintenance and low emitting bathroom.
Tub by MTI, floor mounted tub filler by Cheviott, Lav faucet and shower trim by Grohe. Toilet by Toto.
A Kitchen That Works LLC
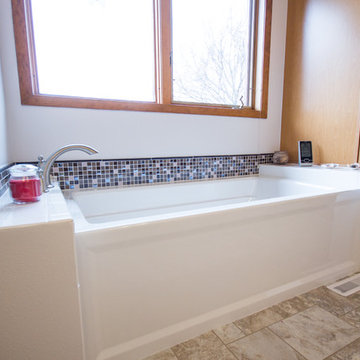
Design ideas for a large master bathroom in Other with raised-panel cabinets, medium wood cabinets, a freestanding tub, an alcove shower, a two-piece toilet, multi-coloured tile, ceramic tile, white walls, linoleum floors and a drop-in sink.
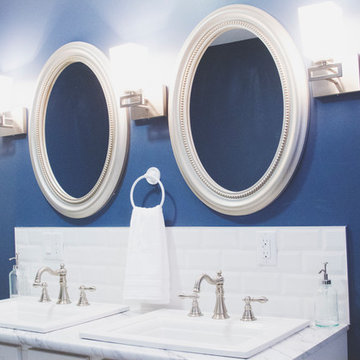
Interior Design by Decoria Interiors.
Contractor Services provided by Decoria Interiors.
Carpentry by Obenaus Construction.
Painting by Mike Fecteau.
Electrical by Larsen's Electric.
Plumbing by R.Haley Plumbing & Heating
Decoria Interiors services between Edmundston and Moncton in New Brunswick, Canada. Projects outside of this boundary, please contact to discuss.
Email: decoriainteriors@gmail.com
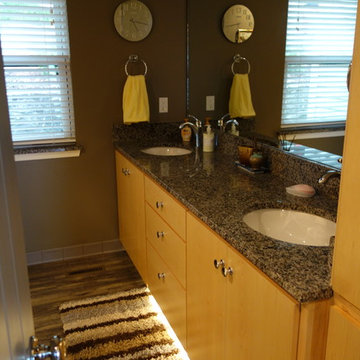
The original bath was just horrible. It now has new cabinetry, vanity, enclosed shower, improved lighting, improved storage, laundry chute. It was gutted and re-built with a smaller window and larger shower after the tub surround was removed
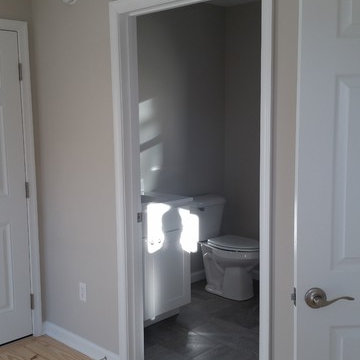
458 sf house built in Harrisonburg Virginia. The home features a storage loft above the bedroom and vaulted ceilings. Our goal was to provide the most energy-efficient home possible on a limited budget.
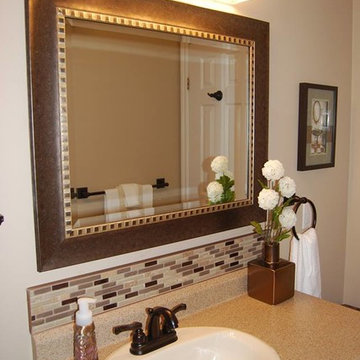
Renovation by WM Construction
506-324-4875
wmconstructionwoodstock@gmail.com
Interior Design by Decoria Interiors.
506-325-8011
decoriainteriors@gmail.com
Bathroom Design Ideas with an Alcove Shower and Linoleum Floors
11