Bathroom Design Ideas with an Alcove Shower and Linoleum Floors
Refine by:
Budget
Sort by:Popular Today
21 - 40 of 514 photos
Item 1 of 3
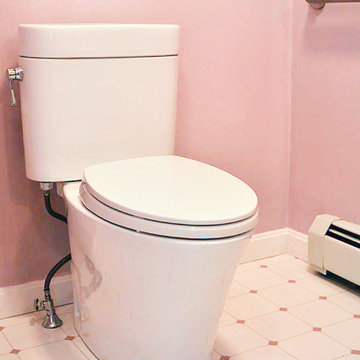
This bathroom community project remodel was designed by Jeff from our Manchester showroom and Building Home for Dreams for Marines organization. This remodel features six drawer and one door vanity with recessed panel door style and brown stain finish. It also features matching medicine cabinet frame, a granite counter top with a yellow color and standard square edge. Other features include shower unit with seat, handicap accessible shower base and chrome plumbing fixtures and hardware.
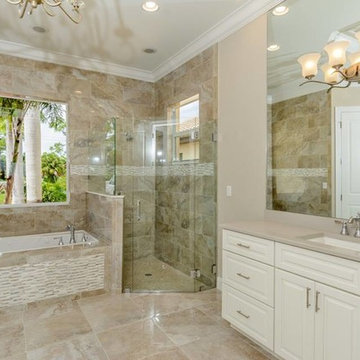
This gorgeous bathroom is fit for the Royal Family! Featuring gorgeous natural stone tiled walls, polished marble floors, and an enclosed shower. Recessed lighting, crown molded trim.
Custom Luxury Home by Watlee Construction Inc. Sewall's Point.

Here is an photo of the bathroom long after the shower insert, heart shaped tub and aged lighting and hardware became a thing of the past, here we have a large walk in closet, new drop in porcelain sinks, a large walk-in tile shower with a frameless solid glass shower door equipped with self leveling hinges. with the leftover tile we also added a custom backsplash to the existing vanity for that little extra something. To the right is a fully customized barn-style door of my own design-Patented i might add, all tied together with wood patterned linoleum and bordered with original wood grain base moulding.
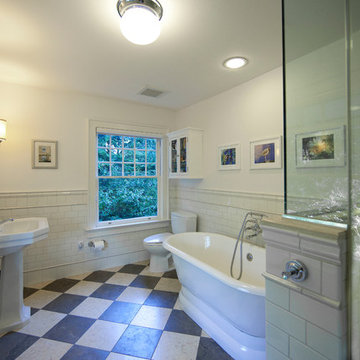
This is an example of a mid-sized traditional master bathroom in New York with a freestanding tub, an alcove shower, a two-piece toilet, white tile, subway tile, white walls, linoleum floors and a pedestal sink.
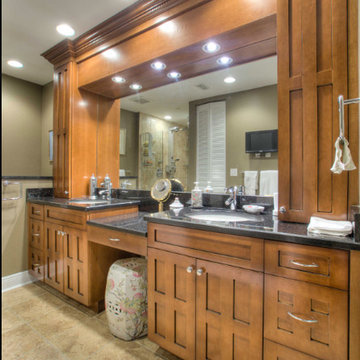
Design ideas for a large traditional master bathroom in Tampa with recessed-panel cabinets, medium wood cabinets, an alcove shower, a one-piece toilet, linoleum floors, an undermount sink, granite benchtops, beige floor, a hinged shower door, black benchtops, a double vanity, a built-in vanity and grey walls.
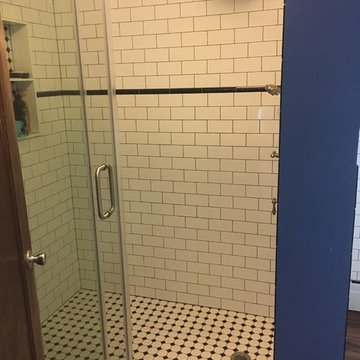
A simple update for a classic Buffalo Bathroom! Featuring warm vinyl floors and a cute pedestal sink. This black and white tile look updates the shower as well as a half wall around the bathroom. Having that black bullnose tile really accents the tile work and creates a border for the different colors in the bathroom. This classic shower setup will never go out of style!
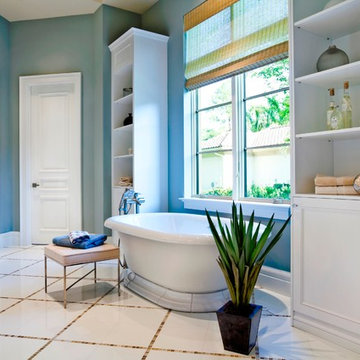
This is an example of a traditional master bathroom in Denver with open cabinets, white cabinets, a freestanding tub, an alcove shower, white tile, grey walls and linoleum floors.

This photo features a full bathroom with factory select wallboard, countertops, Alabaster Oak cabinets, and a 60'' hotel walk-in shower. Washer and Dryer connections not pictured.
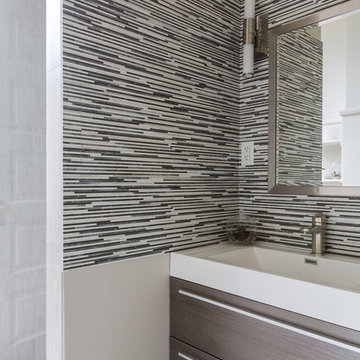
Sara Essex Bradley
Photo of a mid-sized modern 3/4 bathroom in New Orleans with flat-panel cabinets, dark wood cabinets, an alcove shower, a two-piece toilet, black and white tile, gray tile, matchstick tile, multi-coloured walls, linoleum floors, a trough sink and tile benchtops.
Photo of a mid-sized modern 3/4 bathroom in New Orleans with flat-panel cabinets, dark wood cabinets, an alcove shower, a two-piece toilet, black and white tile, gray tile, matchstick tile, multi-coloured walls, linoleum floors, a trough sink and tile benchtops.
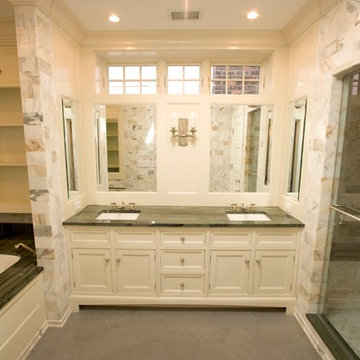
Photo of a large transitional master bathroom in Chicago with white cabinets, a drop-in tub, beige tile, porcelain tile, beige walls, an undermount sink, an alcove shower, linoleum floors, soapstone benchtops, furniture-like cabinets, grey floor and a hinged shower door.
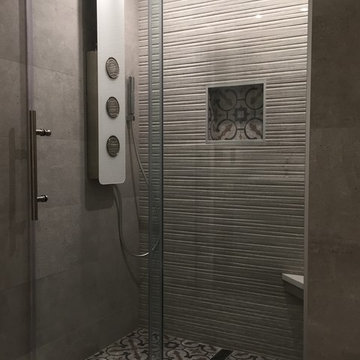
Z&P
This is an example of a mid-sized contemporary master bathroom in DC Metro with flat-panel cabinets, an alcove shower, a one-piece toilet, gray tile, porcelain tile, an undermount sink, grey cabinets, brown walls, linoleum floors and solid surface benchtops.
This is an example of a mid-sized contemporary master bathroom in DC Metro with flat-panel cabinets, an alcove shower, a one-piece toilet, gray tile, porcelain tile, an undermount sink, grey cabinets, brown walls, linoleum floors and solid surface benchtops.
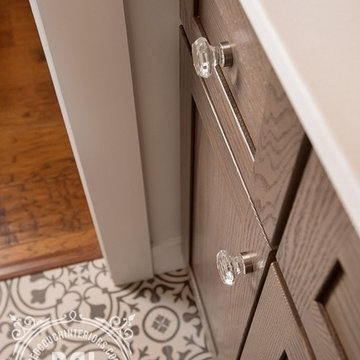
Detail of hall bath with smokey oak stained shaker style vanity, white quartz vanity top, crystal knobs and black and white mosaic sheet vinyl.
Photo of a mid-sized country 3/4 bathroom with shaker cabinets, brown cabinets, an alcove shower, a one-piece toilet, white walls, linoleum floors, an undermount sink, engineered quartz benchtops, black floor and a shower curtain.
Photo of a mid-sized country 3/4 bathroom with shaker cabinets, brown cabinets, an alcove shower, a one-piece toilet, white walls, linoleum floors, an undermount sink, engineered quartz benchtops, black floor and a shower curtain.
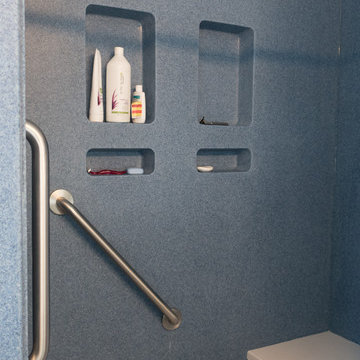
My clients wanted to change their 1950's pink bathroom and remove the bathtub. They are planning to age-in place and the bathtub was a tripping hazard. Also, the showerhead had been installed quite low originally and one of my clients had to bend awkwardly to shower, so we raised the height of the showerhead to accommodate his tall frame.
My clients chose to remodel their bathroom with a blue and white color scheme. Blue Heaven Forbo Marmoluem flooring was installed to waterproof the floor. Planetarium Blue Lanmark was used for the countertop with integrated sink and the shower walls. For a visual contrast in the shower, Blizzard Lanmark was chosen for the floor and the corner seat/bench. This will help the homeowners see the transition between the flooring and the shower easier as they age.
Grab bars were installed inside the shower, along with blocking in the walls to aid in getting into and out of the shower, and getting up and down onto the seat in the shower.
Bright, white shaker cabinetry was installed, including a counter mounted medicine cabinet with rain glass. This added much more storage for my clients which was needed in this one bath home.
The owners painted the walls in a soft shade of blue once the remodel was complete. They are loving their remodeled bathroom and all of the extra storage. The seat in the shower is a real favorite too.
Holly Needham
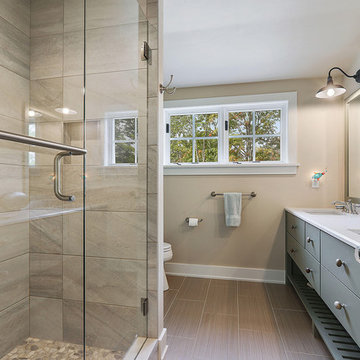
Design ideas for a mid-sized beach style 3/4 bathroom in Other with flat-panel cabinets, grey cabinets, an alcove shower, a two-piece toilet, beige tile, porcelain tile, beige walls, linoleum floors, an undermount sink, marble benchtops, brown floor and a hinged shower door.
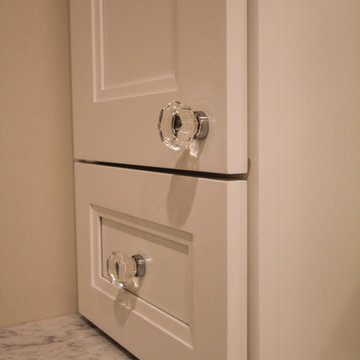
The class knob hardware adds to the theme of visual clarity in this bathroom. These knobs are an elegant touch when applied in the right circumstances.
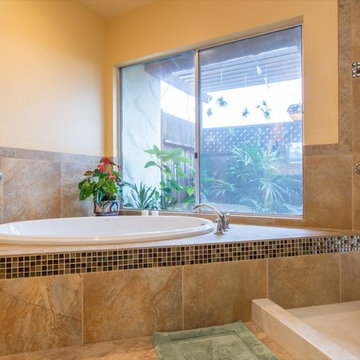
This remodeled San Diego bathroom features a large, circular stand-alone bathtub accented with glass mosaic tile. A large, alcove shower features stone, marble and glass tile as well as a built-in shower alcove. A his and hers vanity features frame-less mirrors. The bathroom is tied together with two blue, blown glass vanity lights that evoke an under-water feeling. Photo by Scott Basile.
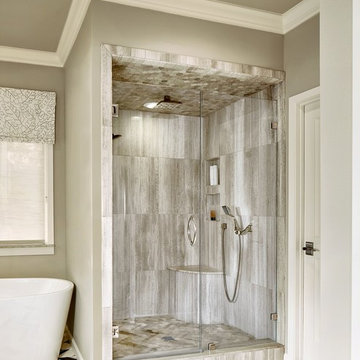
2016 CotY Award Winner
Inspiration for a mid-sized transitional master bathroom in Dallas with recessed-panel cabinets, blue cabinets, a freestanding tub, beige walls, an undermount sink, an alcove shower, a two-piece toilet, black and white tile, gray tile, mosaic tile, linoleum floors and granite benchtops.
Inspiration for a mid-sized transitional master bathroom in Dallas with recessed-panel cabinets, blue cabinets, a freestanding tub, beige walls, an undermount sink, an alcove shower, a two-piece toilet, black and white tile, gray tile, mosaic tile, linoleum floors and granite benchtops.
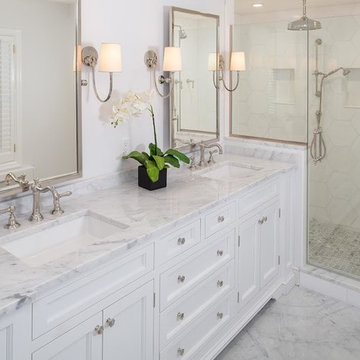
Inspiration for a mid-sized transitional master bathroom in New York with an alcove shower, white walls, linoleum floors, an undermount sink, white floor, a hinged shower door, beaded inset cabinets, white cabinets, a freestanding tub and marble benchtops.
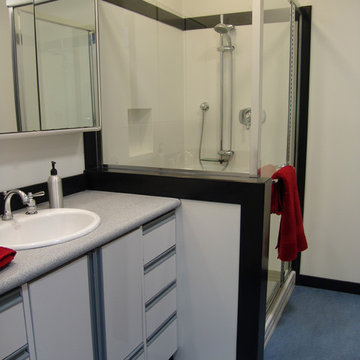
A boy's bath in a Jack & Jill design for a boy and a girl. The shower surround and vanity top are solid surface. The flooring is Marmoleum. Shower pan; Jacuzzi Shower fixtures: Grohe. Sink: Kohler. Faucet: Moen. Cabinetry: Strasser Woodenworks.
©WestSound Home & Garden Magazine
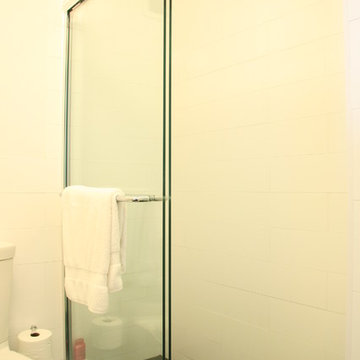
Complete Renovation
Photo of a small modern 3/4 bathroom in New York with an alcove shower, a two-piece toilet, white walls and linoleum floors.
Photo of a small modern 3/4 bathroom in New York with an alcove shower, a two-piece toilet, white walls and linoleum floors.
Bathroom Design Ideas with an Alcove Shower and Linoleum Floors
2