Bathroom Design Ideas with an Alcove Shower and Stone Tile
Refine by:
Budget
Sort by:Popular Today
1 - 20 of 10,561 photos
Item 1 of 3
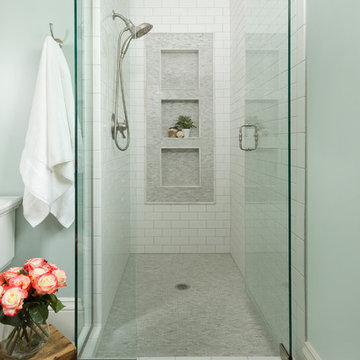
Building Design, Plans, and Interior Finishes by: Fluidesign Studio I Builder: Anchor Builders I Photographer: sethbennphoto.com
Photo of a mid-sized traditional master bathroom in Minneapolis with an undermount sink, black tile, stone tile, blue walls, ceramic floors, an alcove shower and a niche.
Photo of a mid-sized traditional master bathroom in Minneapolis with an undermount sink, black tile, stone tile, blue walls, ceramic floors, an alcove shower and a niche.
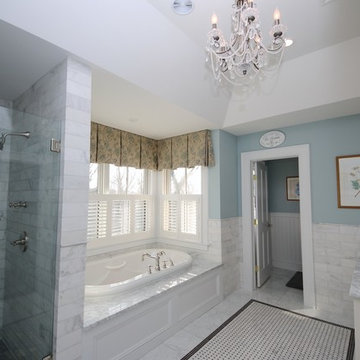
Krista Boland
This is an example of a large traditional master bathroom in New York with recessed-panel cabinets, white cabinets, an alcove tub, an alcove shower, a two-piece toilet, gray tile, stone tile, blue walls, marble floors, an undermount sink and marble benchtops.
This is an example of a large traditional master bathroom in New York with recessed-panel cabinets, white cabinets, an alcove tub, an alcove shower, a two-piece toilet, gray tile, stone tile, blue walls, marble floors, an undermount sink and marble benchtops.
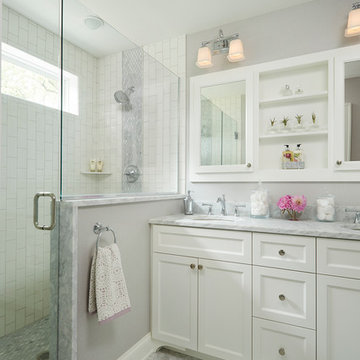
This remodel went from a tiny story-and-a-half Cape Cod, to a charming full two-story home. The Master Bathroom has a custom built double vanity with plenty of built-in storage between the sinks and in the recessed medicine cabinet. The walls are done in a Sherwin Williams wallpaper from the Come Home to People's Choice Black & White collection, number 491-2670. The custom vanity is Benjamin Moore in Simply White OC-117, with a Bianco Cararra marble top. Both the shower and floor of this bathroom are tiled in Hampton Carrara marble.
Space Plans, Building Design, Interior & Exterior Finishes by Anchor Builders. Photography by Alyssa Lee Photography.
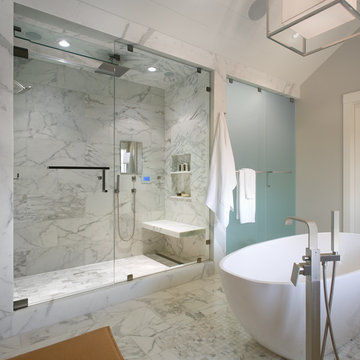
Inspiration for a transitional master bathroom in San Diego with an undermount sink, a freestanding tub, an alcove shower, white tile, stone tile, grey walls and marble floors.
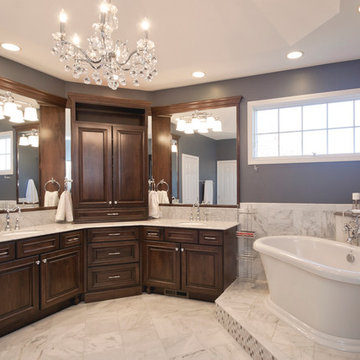
This is an example of a mid-sized traditional master bathroom in Chicago with raised-panel cabinets, dark wood cabinets, a freestanding tub, an alcove shower, a two-piece toilet, white tile, stone tile, grey walls, marble floors, an undermount sink and marble benchtops.

Design ideas for an expansive country master bathroom in San Francisco with shaker cabinets, grey cabinets, a freestanding tub, an alcove shower, a one-piece toilet, white tile, stone tile, white walls, marble floors, an undermount sink, marble benchtops, white floor, a hinged shower door, white benchtops, a shower seat, a double vanity and a built-in vanity.

Bright white modern farmhouse bathroom
Inspiration for a mid-sized country master bathroom in Other with flat-panel cabinets, beige cabinets, a freestanding tub, an alcove shower, white tile, stone tile, grey walls, a drop-in sink, marble benchtops, white floor, a hinged shower door, white benchtops, a niche, a double vanity and a freestanding vanity.
Inspiration for a mid-sized country master bathroom in Other with flat-panel cabinets, beige cabinets, a freestanding tub, an alcove shower, white tile, stone tile, grey walls, a drop-in sink, marble benchtops, white floor, a hinged shower door, white benchtops, a niche, a double vanity and a freestanding vanity.

Inspiration for a mid-sized transitional bathroom in Denver with shaker cabinets, blue cabinets, an alcove tub, an alcove shower, white tile, stone tile, multi-coloured walls, marble floors, an undermount sink, engineered quartz benchtops, white floor, a shower curtain, white benchtops, a niche, a single vanity, a built-in vanity and wallpaper.
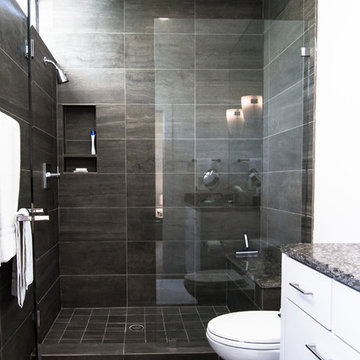
Guest bathroom with walk in shower.
Inspiration for a small midcentury kids bathroom in Dallas with flat-panel cabinets, white cabinets, an alcove shower, a one-piece toilet, gray tile, stone tile, white walls, porcelain floors, an undermount sink, solid surface benchtops, grey floor and a hinged shower door.
Inspiration for a small midcentury kids bathroom in Dallas with flat-panel cabinets, white cabinets, an alcove shower, a one-piece toilet, gray tile, stone tile, white walls, porcelain floors, an undermount sink, solid surface benchtops, grey floor and a hinged shower door.
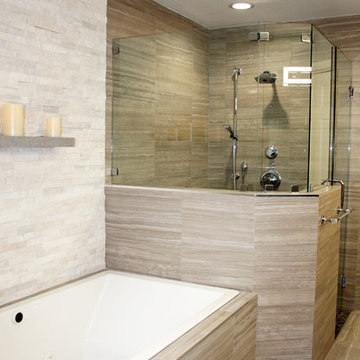
Modern master spa bathroom renovation, custom designed to owner's desires and budget. Exceeded client's expectations. Functional yet luxurious and spa-like. Comfortable retreat for a hard working client. Designer met the needs of the client by creating a relaxing, uncluttered environment for many years of enjoyment..
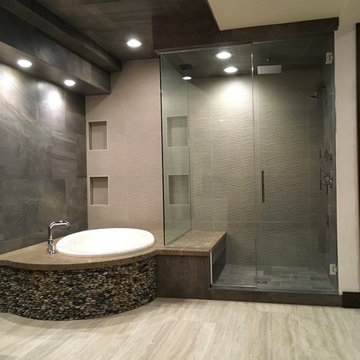
Inspiration for a large contemporary master bathroom in Chicago with flat-panel cabinets, medium wood cabinets, an alcove tub, an alcove shower, gray tile, stone tile, multi-coloured walls, porcelain floors, a vessel sink, limestone benchtops, beige floor and a hinged shower door.
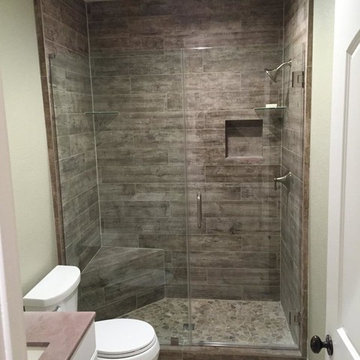
Design ideas for a small contemporary 3/4 bathroom in Orange County with raised-panel cabinets, white cabinets, an alcove shower, a two-piece toilet, gray tile, stone tile, an undermount sink and solid surface benchtops.
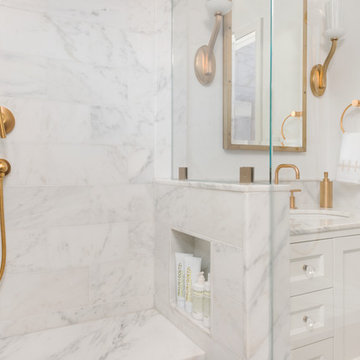
Photography: Ben Gebo
This is an example of a small transitional master bathroom in Boston with shaker cabinets, a wall-mount toilet, white tile, stone tile, white walls, mosaic tile floors, an undermount sink, marble benchtops, white cabinets, an alcove shower, a hinged shower door and white floor.
This is an example of a small transitional master bathroom in Boston with shaker cabinets, a wall-mount toilet, white tile, stone tile, white walls, mosaic tile floors, an undermount sink, marble benchtops, white cabinets, an alcove shower, a hinged shower door and white floor.
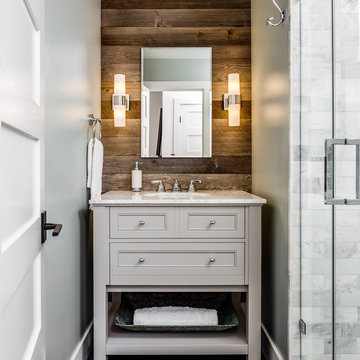
Photo by: Christopher Stark Photography
Small country 3/4 bathroom in San Francisco with shaker cabinets, light wood cabinets, a freestanding tub, gray tile, stone tile, grey walls, marble benchtops, an alcove shower, an undermount sink, a hinged shower door and grey floor.
Small country 3/4 bathroom in San Francisco with shaker cabinets, light wood cabinets, a freestanding tub, gray tile, stone tile, grey walls, marble benchtops, an alcove shower, an undermount sink, a hinged shower door and grey floor.
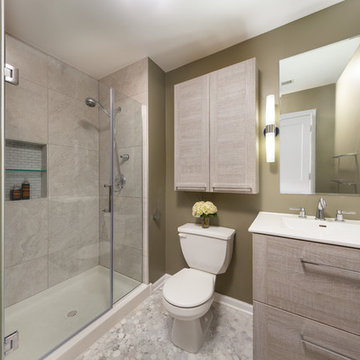
The owners of this small condo came to use looking to add more storage to their bathroom. To do so, we built out the area to the left of the shower to create a full height “dry niche” for towels and other items to be stored. We also included a large storage cabinet above the toilet, finished with the same distressed wood as the two-drawer vanity.
We used a hex-patterned mosaic for the flooring and large format 24”x24” tiles in the shower and niche. The green paint chosen for the wall compliments the light gray finishes and provides a contrast to the other bright white elements.
Designed by Chi Renovation & Design who also serve the Chicagoland area and it's surrounding suburbs, with an emphasis on the North Side and North Shore. You'll find their work from the Loop through Lincoln Park, Skokie, Evanston, Humboldt Park, Wilmette, and all of the way up to Lake Forest.
For more about Chi Renovation & Design, click here: https://www.chirenovation.com/
To learn more about this project, click here: https://www.chirenovation.com/portfolio/noble-square-bathroom/
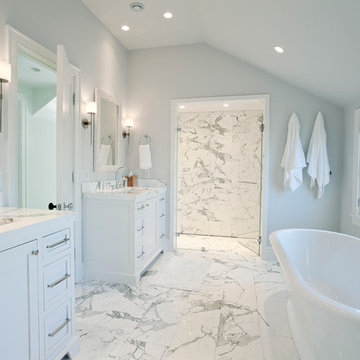
Photo of a large transitional master bathroom in Boston with recessed-panel cabinets, white cabinets, a freestanding tub, an alcove shower, gray tile, white tile, stone tile, grey walls, marble floors, an undermount sink, marble benchtops, grey floor and a hinged shower door.
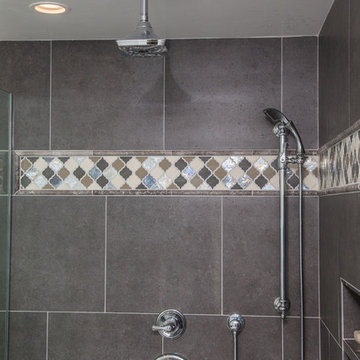
This sleek and modern bathroom uses modern greys and whites to offer a soothing bathing experience. By using porcelain tiles, we are able to provide the look of white marble, without any of the maintenance or durability questions. The mosaics used complement the space, without making it busy or overwhelming. The chrome fixtures offer a pop of shine.
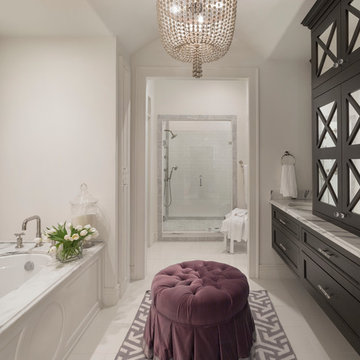
Nancy Nolan
Walls and Trim are Sherwin Williams Alabaster, Ottoman fabric is Robert Allen.
Design ideas for a large transitional master bathroom in Little Rock with an undermount sink, recessed-panel cabinets, marble benchtops, an undermount tub, an alcove shower, white tile, stone tile, white walls, ceramic floors and black cabinets.
Design ideas for a large transitional master bathroom in Little Rock with an undermount sink, recessed-panel cabinets, marble benchtops, an undermount tub, an alcove shower, white tile, stone tile, white walls, ceramic floors and black cabinets.
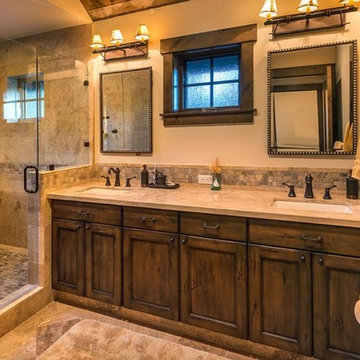
lighting manufactured by Steel Partners Inc -
Vanity - BUNDLE OF STICKS - 3 light - Item #2617
Mid-sized country master bathroom in Seattle with recessed-panel cabinets, dark wood cabinets, an alcove shower, beige tile, stone tile, beige walls, marble floors, an undermount sink and granite benchtops.
Mid-sized country master bathroom in Seattle with recessed-panel cabinets, dark wood cabinets, an alcove shower, beige tile, stone tile, beige walls, marble floors, an undermount sink and granite benchtops.
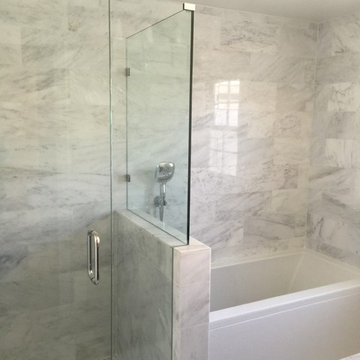
All of the Carrera marble was hand picked and stacked by color and grain. This is the kid's hallway bath with shower and adjoining tub. The shower area was previously a closet.
Bathroom Design Ideas with an Alcove Shower and Stone Tile
1