Bathroom Design Ideas with an Alcove Shower and Subway Tile
Refine by:
Budget
Sort by:Popular Today
161 - 180 of 9,818 photos
Item 1 of 3
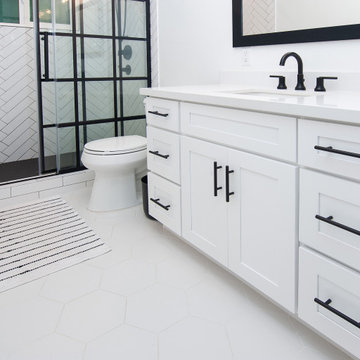
Inspiration for a mid-sized industrial 3/4 bathroom in San Diego with shaker cabinets, white cabinets, an alcove tub, an alcove shower, a two-piece toilet, white tile, subway tile, white walls, porcelain floors, an undermount sink, white floor, a sliding shower screen and white benchtops.
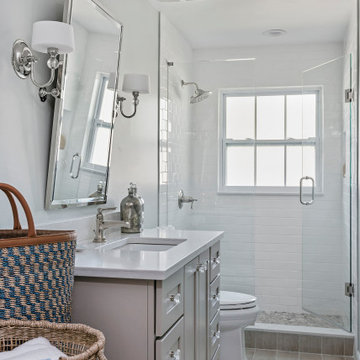
Cape Cod style coastal bathroom in the heart of St. Pete Beach, FL.
Mid-sized beach style 3/4 bathroom in Tampa with furniture-like cabinets, grey cabinets, an alcove shower, a one-piece toilet, white tile, subway tile, grey walls, porcelain floors, an undermount sink, engineered quartz benchtops, grey floor, a hinged shower door and white benchtops.
Mid-sized beach style 3/4 bathroom in Tampa with furniture-like cabinets, grey cabinets, an alcove shower, a one-piece toilet, white tile, subway tile, grey walls, porcelain floors, an undermount sink, engineered quartz benchtops, grey floor, a hinged shower door and white benchtops.
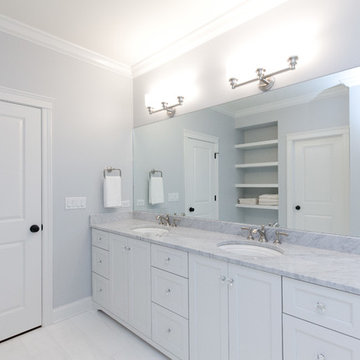
Double vanity with shaker cabinets and beautiful glass knobs. Beautiful quartz countertops and porcelain tile floors.
Architect: Meyer Design
Photos: Jody Kmetz
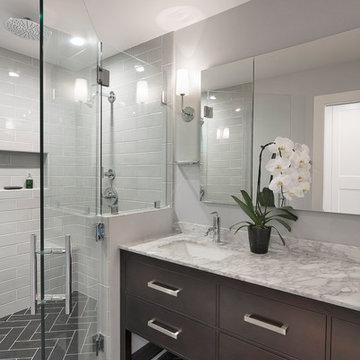
Ken Wyner Photography
Design ideas for a mid-sized transitional master bathroom in DC Metro with brown cabinets, a one-piece toilet, white tile, subway tile, grey walls, ceramic floors, an undermount sink, engineered quartz benchtops, black floor, a hinged shower door, white benchtops, furniture-like cabinets and an alcove shower.
Design ideas for a mid-sized transitional master bathroom in DC Metro with brown cabinets, a one-piece toilet, white tile, subway tile, grey walls, ceramic floors, an undermount sink, engineered quartz benchtops, black floor, a hinged shower door, white benchtops, furniture-like cabinets and an alcove shower.
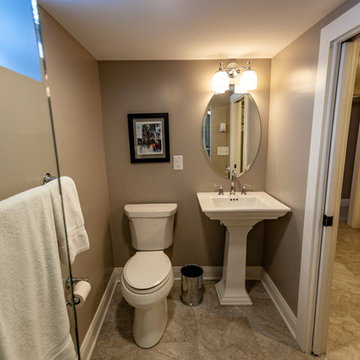
Tired of doing laundry in an unfinished rugged basement? The owners of this 1922 Seward Minneapolis home were as well! They contacted Castle to help them with their basement planning and build for a finished laundry space and new bathroom with shower.
Changes were first made to improve the health of the home. Asbestos tile flooring/glue was abated and the following items were added: a sump pump and drain tile, spray foam insulation, a glass block window, and a Panasonic bathroom fan.
After the designer and client walked through ideas to improve flow of the space, we decided to eliminate the existing 1/2 bath in the family room and build the new 3/4 bathroom within the existing laundry room. This allowed the family room to be enlarged.
Plumbing fixtures in the bathroom include a Kohler, Memoirs® Stately 24″ pedestal bathroom sink, Kohler, Archer® sink faucet and showerhead in polished chrome, and a Kohler, Highline® Comfort Height® toilet with Class Five® flush technology.
American Olean 1″ hex tile was installed in the shower’s floor, and subway tile on shower walls all the way up to the ceiling. A custom frameless glass shower enclosure finishes the sleek, open design.
Highly wear-resistant Adura luxury vinyl tile flooring runs throughout the entire bathroom and laundry room areas.
The full laundry room was finished to include new walls and ceilings. Beautiful shaker-style cabinetry with beadboard panels in white linen was chosen, along with glossy white cultured marble countertops from Central Marble, a Blanco, Precis 27″ single bowl granite composite sink in cafe brown, and a Kohler, Bellera® sink faucet.
We also decided to save and restore some original pieces in the home, like their existing 5-panel doors; one of which was repurposed into a pocket door for the new bathroom.
The homeowners completed the basement finish with new carpeting in the family room. The whole basement feels fresh, new, and has a great flow. They will enjoy their healthy, happy home for years to come.
Designed by: Emily Blonigen
See full details, including before photos at https://www.castlebri.com/basements/project-3378-1/
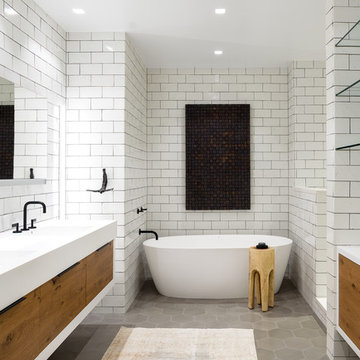
Inspiration for a mid-sized transitional master bathroom in Chicago with flat-panel cabinets, medium wood cabinets, a freestanding tub, an alcove shower, white tile, subway tile, white walls, cement tiles, an integrated sink, grey floor and white benchtops.
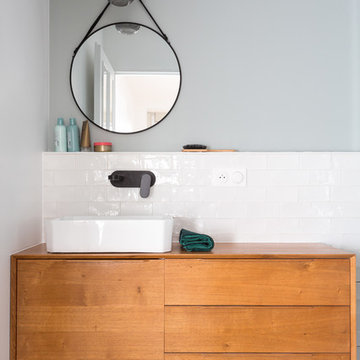
L'architecte a joué avec les tendances actuelles pour donner du cachet à cet appartement. Dans la cuisine nous avons installé un claustra, ce système permet de laisser passer la lumière tout en cloisonnant une pièce. Dans la SDB nous avons joué avec des carrelages pâles qui viennent mettre en valeur une robinetterie noire carbon. L'immeuble était à chauffage collectif, cela veut dire qu'il est impossible de changer les radiateurs. Ces derniers ont été camouflés avec un coffrage sur-meure fait sur place par notre menuisier.
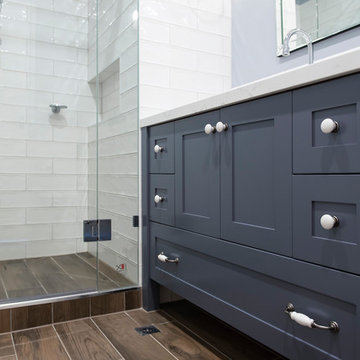
Adrienne Bizzarri Photography
This is an example of a mid-sized traditional 3/4 bathroom in Melbourne with shaker cabinets, grey cabinets, an alcove shower, a one-piece toilet, white tile, blue walls, porcelain floors, an undermount sink, engineered quartz benchtops, brown floor, a hinged shower door, white benchtops and subway tile.
This is an example of a mid-sized traditional 3/4 bathroom in Melbourne with shaker cabinets, grey cabinets, an alcove shower, a one-piece toilet, white tile, blue walls, porcelain floors, an undermount sink, engineered quartz benchtops, brown floor, a hinged shower door, white benchtops and subway tile.
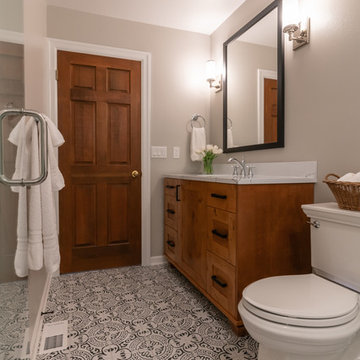
Blending knotty alder cabinets with classic quartz countertops, subway tile and rich oak flooring makes this open plan kitchen a warm retreat. Wrapped posts now replace previous structural walls and flank the extra-large island. Pro appliances, an apron sink and heavy hardware completes the rustic look. The adjacent bathroom features the same materials along with trendy encaustic floor tile for fun.
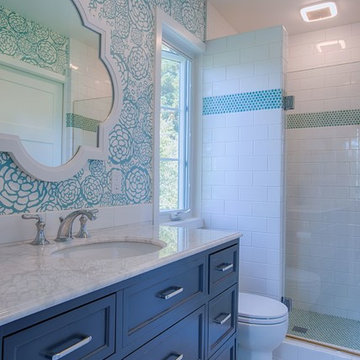
This is an example of a mid-sized country master bathroom in San Francisco with recessed-panel cabinets, blue cabinets, an alcove shower, a two-piece toilet, blue tile, white tile, subway tile, blue walls, marble floors, an undermount sink, marble benchtops, white floor, a hinged shower door and white benchtops.
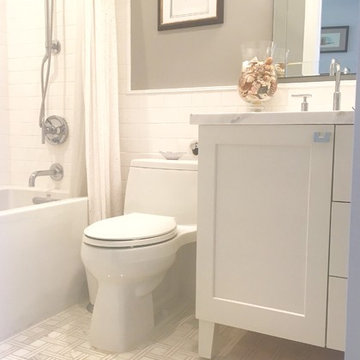
Love this contemporary basketweave marble floor!
Light and Bright this small alcove bath is big on function. The Kohler Underscore alcove tub is deep enough for luxury bathing. The hand crafted white clay subway tiles and trim add a timeless touch. Kohler Purist faucet and tub filler are a fresh updated look for this classic white bath.
Preview First
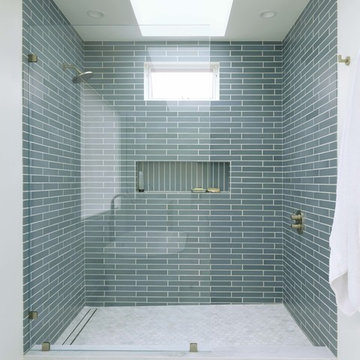
Photography & Styling: Sarah E Owen https://sarahowenstudio.com/
Inspiration for a large contemporary master bathroom in San Francisco with a freestanding tub, blue tile, subway tile, white walls, mosaic tile floors, multi-coloured floor, an open shower, flat-panel cabinets, light wood cabinets, an alcove shower, an undermount sink, marble benchtops and white benchtops.
Inspiration for a large contemporary master bathroom in San Francisco with a freestanding tub, blue tile, subway tile, white walls, mosaic tile floors, multi-coloured floor, an open shower, flat-panel cabinets, light wood cabinets, an alcove shower, an undermount sink, marble benchtops and white benchtops.
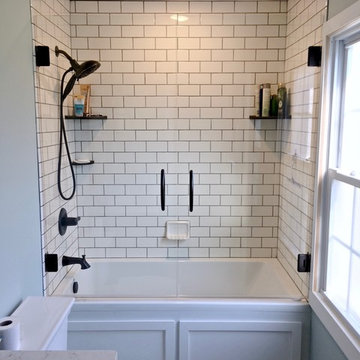
Frameless French door shower glass. French doors enclose the tiled tub enclosure. Customer chose Crescent style handles in an Oil Rubbed Bronze finish. Photo ©Clinton Glass Company, Knoxville, TN.
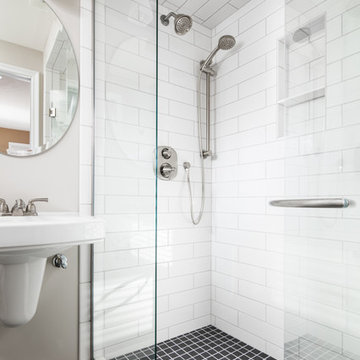
Thomas Grady Photography
Inspiration for a small transitional 3/4 bathroom in Omaha with an alcove shower, a two-piece toilet, white tile, subway tile, grey walls, ceramic floors, a wall-mount sink, black floor and a hinged shower door.
Inspiration for a small transitional 3/4 bathroom in Omaha with an alcove shower, a two-piece toilet, white tile, subway tile, grey walls, ceramic floors, a wall-mount sink, black floor and a hinged shower door.
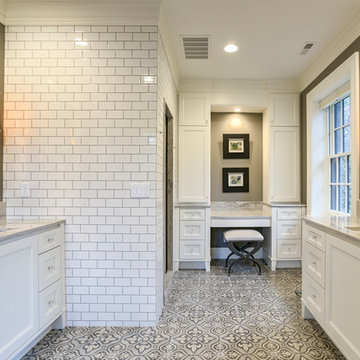
Inspiration for a traditional master bathroom in Other with recessed-panel cabinets, white cabinets, an alcove shower, white tile, subway tile, grey walls, cement tiles, an undermount sink, granite benchtops and grey floor.
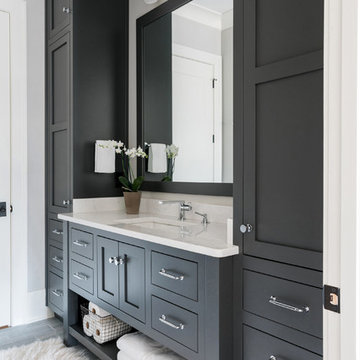
Rustic White Photography
Design ideas for a mid-sized transitional master bathroom in Atlanta with shaker cabinets, an alcove shower, white tile, subway tile, grey walls, an undermount sink, engineered quartz benchtops, a hinged shower door, grey cabinets, laminate floors and grey floor.
Design ideas for a mid-sized transitional master bathroom in Atlanta with shaker cabinets, an alcove shower, white tile, subway tile, grey walls, an undermount sink, engineered quartz benchtops, a hinged shower door, grey cabinets, laminate floors and grey floor.
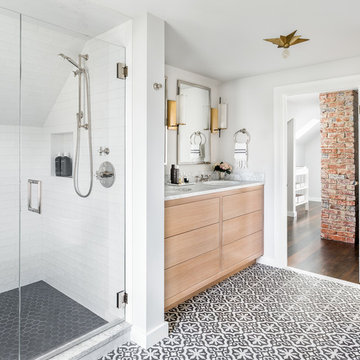
Haris Kenjar
Photo of a contemporary bathroom in Seattle with flat-panel cabinets, medium wood cabinets, an alcove shower, white tile, subway tile, grey walls, an undermount sink, grey floor and a hinged shower door.
Photo of a contemporary bathroom in Seattle with flat-panel cabinets, medium wood cabinets, an alcove shower, white tile, subway tile, grey walls, an undermount sink, grey floor and a hinged shower door.
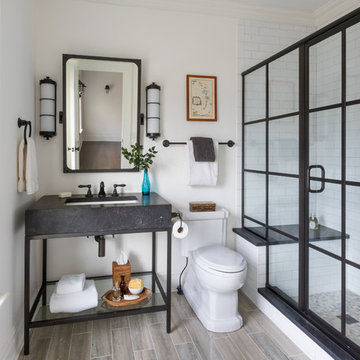
Jenny Gorman
This is an example of a transitional bathroom in DC Metro with open cabinets, black cabinets, an alcove shower, a two-piece toilet, white tile, subway tile, white walls, an undermount sink and a hinged shower door.
This is an example of a transitional bathroom in DC Metro with open cabinets, black cabinets, an alcove shower, a two-piece toilet, white tile, subway tile, white walls, an undermount sink and a hinged shower door.
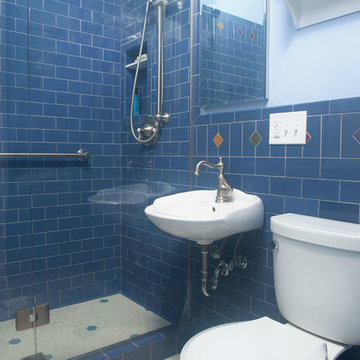
Photo of a small midcentury 3/4 bathroom in Minneapolis with an alcove shower, a two-piece toilet, blue tile, subway tile, blue walls, a wall-mount sink, mosaic tile floors, white floor and a hinged shower door.
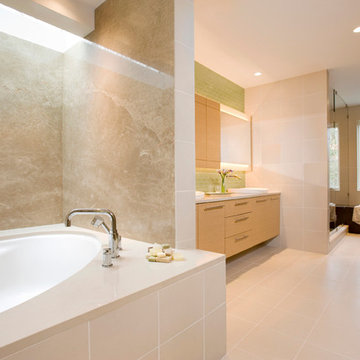
Inspiration for a large modern master bathroom in Boston with flat-panel cabinets, light wood cabinets, an alcove tub, green tile, subway tile, beige walls, cement tiles, a vessel sink, engineered quartz benchtops, beige floor, an alcove shower, a hinged shower door and beige benchtops.
Bathroom Design Ideas with an Alcove Shower and Subway Tile
9