Bathroom Design Ideas with an Alcove Shower and Travertine
Refine by:
Budget
Sort by:Popular Today
1 - 20 of 833 photos
Item 1 of 3
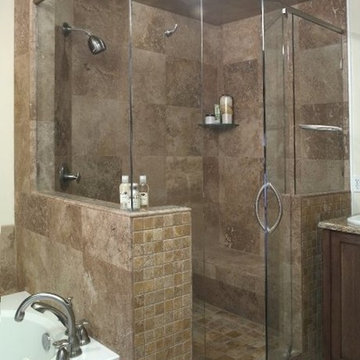
Design ideas for a mid-sized contemporary master bathroom in Richmond with raised-panel cabinets, dark wood cabinets, a drop-in tub, an alcove shower, brown tile, travertine, beige walls, travertine floors, a drop-in sink, granite benchtops, beige floor and a hinged shower door.
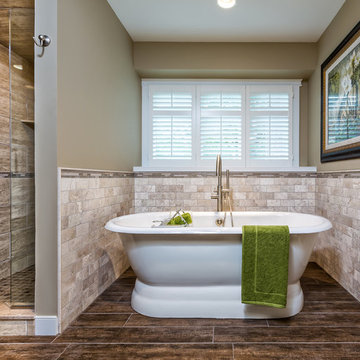
Beautiful free standing tub is the centerpiece of this space. Heated flooring under the wood tile keeps toes warm in the winter months. Travertine subway tiles are used on the alcove wall to give a backdrop to the the tub.
photo by Brian Walters
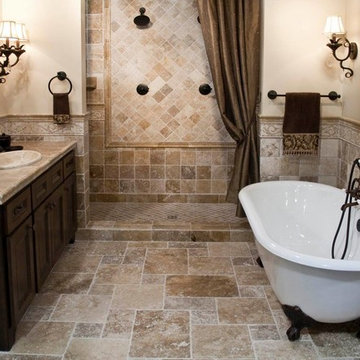
This is an example of a mid-sized traditional master bathroom in Other with shaker cabinets, dark wood cabinets, a claw-foot tub, an alcove shower, travertine, beige walls, a drop-in sink, tile benchtops, beige floor and a shower curtain.
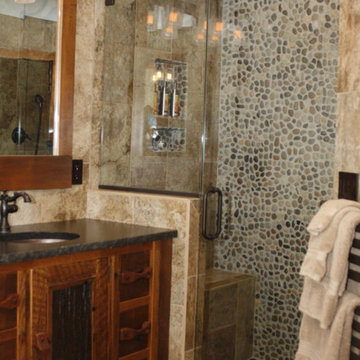
Large country master bathroom in Other with furniture-like cabinets, dark wood cabinets, a corner tub, an alcove shower, beige tile, travertine, beige walls, travertine floors, an undermount sink, soapstone benchtops, brown floor and a hinged shower door.
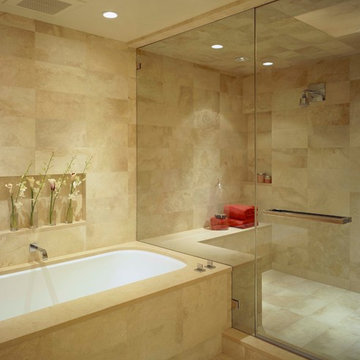
Photo by Stephen Barker
Photo of a contemporary bathroom in San Francisco with an undermount tub, an alcove shower, beige tile, a hinged shower door and travertine.
Photo of a contemporary bathroom in San Francisco with an undermount tub, an alcove shower, beige tile, a hinged shower door and travertine.

Modern farmhouse bathroom, with soaking tub under window, custom shelving and travertine tile.
Inspiration for a large country master bathroom in Dallas with furniture-like cabinets, medium wood cabinets, a drop-in tub, a two-piece toilet, white tile, travertine, white walls, travertine floors, quartzite benchtops, white floor, white benchtops, a double vanity, a built-in vanity, vaulted, an alcove shower, a hinged shower door and an undermount sink.
Inspiration for a large country master bathroom in Dallas with furniture-like cabinets, medium wood cabinets, a drop-in tub, a two-piece toilet, white tile, travertine, white walls, travertine floors, quartzite benchtops, white floor, white benchtops, a double vanity, a built-in vanity, vaulted, an alcove shower, a hinged shower door and an undermount sink.
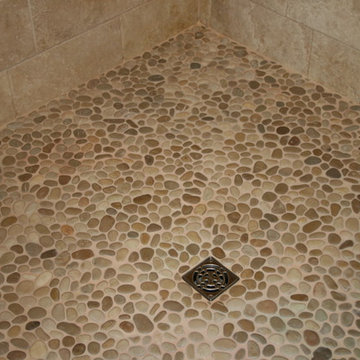
Beautiful master bathroom features peaceful tones and luxurious finishes. The pedestal tub sits on travertine flooring. The built in double sink include custom trim, mirror sconce and marble countertop. The large walk in shower features ceramic tile and pebble flooring
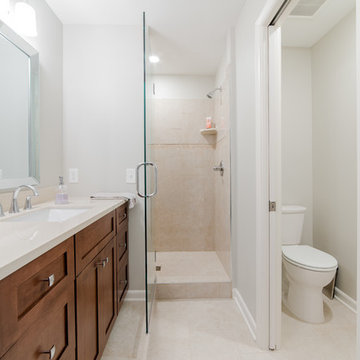
Mid-sized transitional 3/4 bathroom in Minneapolis with shaker cabinets, medium wood cabinets, an alcove shower, a two-piece toilet, beige tile, travertine, white walls, travertine floors, an undermount sink, engineered quartz benchtops, beige floor and a hinged shower door.
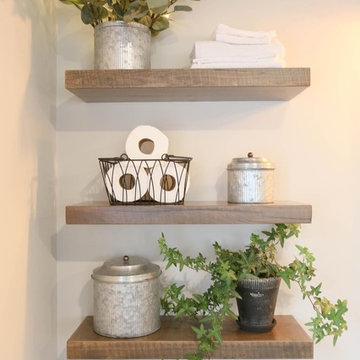
Design ideas for a large country master bathroom in Other with shaker cabinets, distressed cabinets, a freestanding tub, an alcove shower, a two-piece toilet, beige tile, travertine, beige walls, dark hardwood floors, an undermount sink, wood benchtops, brown floor, a hinged shower door and brown benchtops.
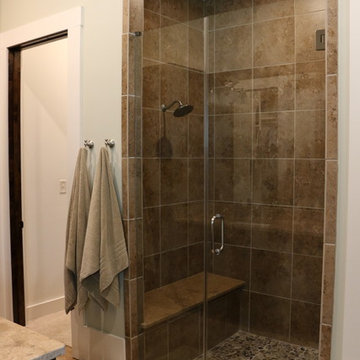
Inspiration for a mid-sized industrial master bathroom in Houston with shaker cabinets, dark wood cabinets, an alcove shower, travertine, green walls, medium hardwood floors, an undermount sink and granite benchtops.
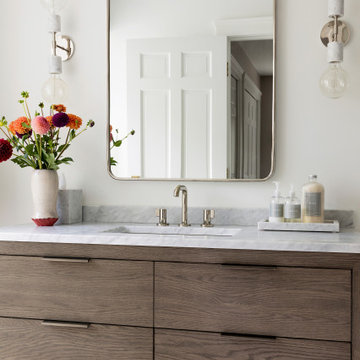
Design ideas for a transitional 3/4 bathroom in Minneapolis with flat-panel cabinets, medium wood cabinets, an alcove shower, a two-piece toilet, beige tile, travertine, white walls, mosaic tile floors, an undermount sink, marble benchtops, beige floor, a hinged shower door and white benchtops.
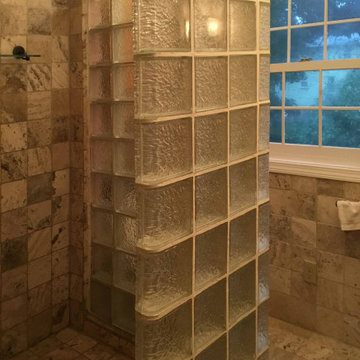
Small bathroom accommodates 4'x4' shower in travertine and glass block with no shower door or curtain.
Photo of a small contemporary 3/4 bathroom in Boston with an alcove shower, a two-piece toilet, travertine, yellow walls, travertine floors, a vessel sink, glass benchtops, an open shower, a single vanity, a floating vanity and beige floor.
Photo of a small contemporary 3/4 bathroom in Boston with an alcove shower, a two-piece toilet, travertine, yellow walls, travertine floors, a vessel sink, glass benchtops, an open shower, a single vanity, a floating vanity and beige floor.
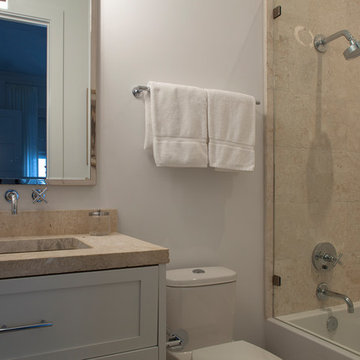
Mid-sized traditional 3/4 bathroom in Nashville with shaker cabinets, white cabinets, an alcove tub, an alcove shower, a one-piece toilet, beige tile, travertine, white walls, an undermount sink, concrete benchtops and a hinged shower door.
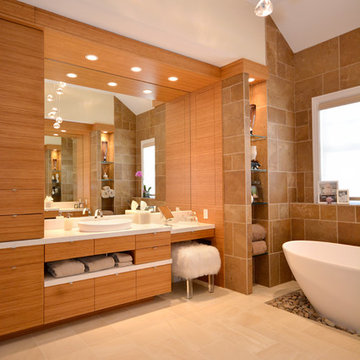
Oval tub with stone pebble bed below. Tan wall tiles. Light wood veneer compliments tan wall tiles. Glass shelves on both sides for storing towels and display. Modern chrome fixtures. His and hers vanities with symmetrical design on both sides. Oval tub and window is focal point upon entering this space.
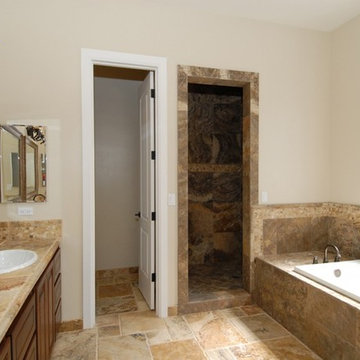
Photo of a large traditional master bathroom in Phoenix with beige tile, raised-panel cabinets, dark wood cabinets, a drop-in tub, an alcove shower, travertine, beige walls, travertine floors, a drop-in sink, tile benchtops, beige floor, a hinged shower door and beige benchtops.
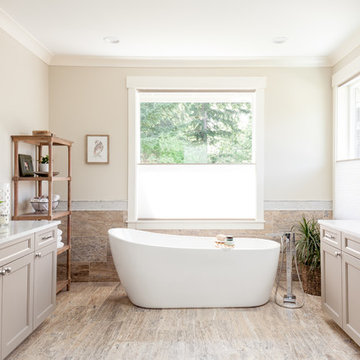
Christian J Anderson Photography
Photo of a large transitional master bathroom in Seattle with shaker cabinets, grey cabinets, a freestanding tub, an alcove shower, a two-piece toilet, multi-coloured tile, brown tile, travertine, grey walls, travertine floors, an undermount sink, marble benchtops, a hinged shower door and brown floor.
Photo of a large transitional master bathroom in Seattle with shaker cabinets, grey cabinets, a freestanding tub, an alcove shower, a two-piece toilet, multi-coloured tile, brown tile, travertine, grey walls, travertine floors, an undermount sink, marble benchtops, a hinged shower door and brown floor.
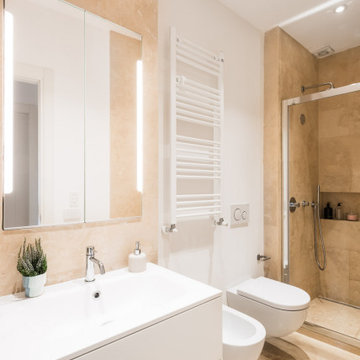
Inspiration for a mid-sized contemporary 3/4 bathroom in Rome with flat-panel cabinets, white cabinets, an alcove shower, a wall-mount toilet, beige tile, travertine, white walls, travertine floors, a drop-in sink, solid surface benchtops, beige floor, a sliding shower screen, white benchtops, a single vanity and a floating vanity.
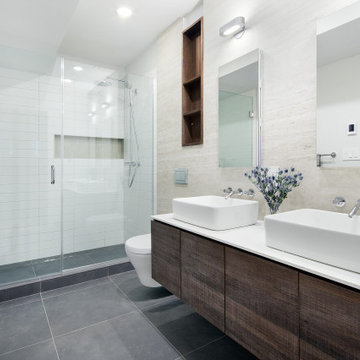
Winner of a NYC Landmarks Conservancy Award for historic preservation, the George B. and Susan Elkins house, dating to approximately 1852, was painstakingly restored, enlarged and modernized in 2019. This building, the oldest remaining house in Crown Heights, Brooklyn, has been recognized by the NYC Landmarks Commission as an Individual Landmark and is on the National Register of Historic Places.
The house was essentially a ruin prior to the renovation. Interiors had been gutted, there were gaping holes in the roof and the exterior was badly damaged and covered with layers of non-historic siding.
The exterior was completely restored to historically-accurate condition and the extensions at the sides were designed to be distinctly modern but deferential to the historic facade. The new interiors are thoroughly modern and many of the finishes utilize materials reclaimed during demolition.
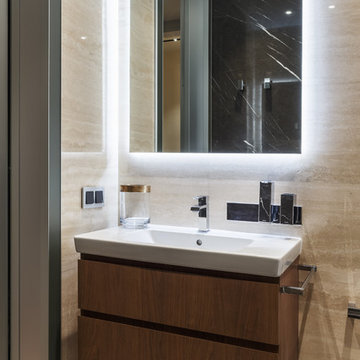
Архитектурная студия: Artechnology
Архитектор: Георгий Ахвледиани
Архитектор: Тимур Шарипов
Дизайнер: Ольга Истомина
Светодизайнер: Сергей Назаров
Фото: Сергей Красюк
Этот проект был опубликован в журнале AD Russia
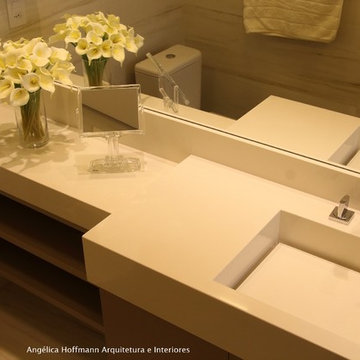
Após 8 anos no apartamento, morando conforme o padrão entregue pela construtora, os proprietários resolveram fazer um projeto que refletisse a identidade deles. Desafio aceito! Foram 3 meses de projeto, 2 meses de orçamentos/planejamento e 4 meses de obra.
Aproveitamos os móveis existentes, criamos outros necessários, aproveitamos o piso de madeira. Instalamos ar condicionado em todos os dormitórios e sala e forro de gesso somente nos ambientes necessários.
Na sala invertemos o layout criando 3 ambientes. A sala de jantar ficou mais próxima à cozinha e recebeu a peça mais importante do projeto, solicitada pela cliente, um lustre de cristal. Um estar junto do cantinho do bar. E o home theater mais próximo à entrada dos quartos e próximo à varanda, onde ficou um cantinho para relaxar e ler, com uma rede e um painel verde com rega automatizada. Na cozinha de móveis da Elgin Cuisine, trocamos o piso e revestimos as paredes de fórmica.
Na suíte do casal, colocamos forro de gesso com sanca e repaginamos as paredes com papel de parede branco, deixando o espaço clean e chique. Para o quarto do Mateus de 9 anos, utilizamos uma decoração que facilmente pudesse mudar na chegada da sua adolescência. Fã de Corinthians e de uma personalidade forte, solicitou que uma frase de uma música inspiradora fosse escrita na parede. O artista plástico Ronaldo Cazuza fez a arte a mão-livre. Os brinquedos ainda ficaram, mas as cores mais sóbrias da parede, mesa lateral, tapete e cortina deixam espaço para futura mutação menino-garoto. A cadeira amarela deixa o espaço mais descontraído.
Todos os banheiros foram 100% repaginados, cada um com revestimentos que mais refletiam a personalidade de cada morador, já que cada um tem o seu privativo. No lavabo aproveitamos o piso e bancada de mármores e trocamos a cuba, metais e papel de parede.
Projeto: Angélica Hoffmann
Foto: Karina Zemliski
Bathroom Design Ideas with an Alcove Shower and Travertine
1

