Bathroom Design Ideas with an Alcove Shower and Wood Walls
Refine by:
Budget
Sort by:Popular Today
1 - 20 of 180 photos
Item 1 of 3

warm modern masculine primary suite
Design ideas for a large contemporary bathroom in New York with flat-panel cabinets, brown cabinets, a freestanding tub, an alcove shower, a bidet, beige tile, ceramic tile, white walls, porcelain floors, an undermount sink, soapstone benchtops, black floor, an open shower, black benchtops, a shower seat, a double vanity, a floating vanity, vaulted and wood walls.
Design ideas for a large contemporary bathroom in New York with flat-panel cabinets, brown cabinets, a freestanding tub, an alcove shower, a bidet, beige tile, ceramic tile, white walls, porcelain floors, an undermount sink, soapstone benchtops, black floor, an open shower, black benchtops, a shower seat, a double vanity, a floating vanity, vaulted and wood walls.

This is an example of a transitional 3/4 bathroom in Houston with recessed-panel cabinets, grey cabinets, an alcove shower, blue tile, white walls, an undermount sink, engineered quartz benchtops, multi-coloured floor, a sliding shower screen, white benchtops, a single vanity, a built-in vanity and wood walls.
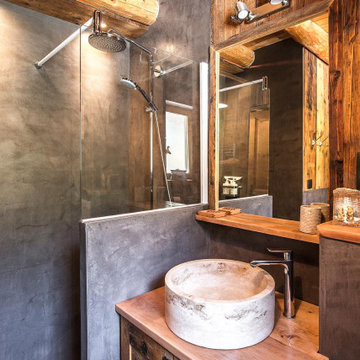
salle de bain style montagne dans un chalet en Vanoise
Inspiration for a small country 3/4 bathroom in Other with shaker cabinets, medium wood cabinets, an alcove shower, gray tile, brown walls, a vessel sink, wood benchtops, an open shower, brown benchtops, a single vanity, a built-in vanity, wood and wood walls.
Inspiration for a small country 3/4 bathroom in Other with shaker cabinets, medium wood cabinets, an alcove shower, gray tile, brown walls, a vessel sink, wood benchtops, an open shower, brown benchtops, a single vanity, a built-in vanity, wood and wood walls.
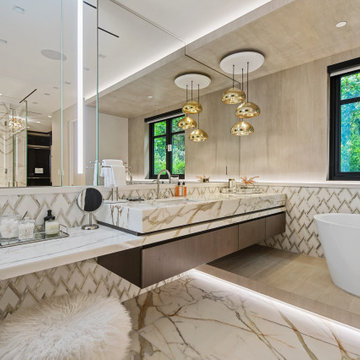
Photo of a contemporary master bathroom in Miami with flat-panel cabinets, medium wood cabinets, a freestanding tub, an alcove shower, an undermount sink, a hinged shower door, multi-coloured benchtops, a single vanity, a floating vanity and wood walls.

Modern Colour Home master ensuite
Inspiration for a large contemporary 3/4 bathroom in Toronto with flat-panel cabinets, brown cabinets, a freestanding tub, an alcove shower, multi-coloured tile, stone slab, white walls, marble floors, an undermount sink, quartzite benchtops, white floor, a hinged shower door, white benchtops, an enclosed toilet, a double vanity, a built-in vanity, recessed and wood walls.
Inspiration for a large contemporary 3/4 bathroom in Toronto with flat-panel cabinets, brown cabinets, a freestanding tub, an alcove shower, multi-coloured tile, stone slab, white walls, marble floors, an undermount sink, quartzite benchtops, white floor, a hinged shower door, white benchtops, an enclosed toilet, a double vanity, a built-in vanity, recessed and wood walls.
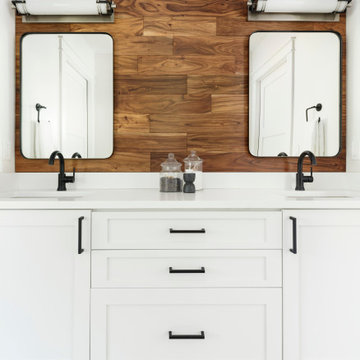
While the majority of APD designs are created to meet the specific and unique needs of the client, this whole home remodel was completed in partnership with Black Sheep Construction as a high end house flip. From space planning to cabinet design, finishes to fixtures, appliances to plumbing, cabinet finish to hardware, paint to stone, siding to roofing; Amy created a design plan within the contractor’s remodel budget focusing on the details that would be important to the future home owner. What was a single story house that had fallen out of repair became a stunning Pacific Northwest modern lodge nestled in the woods!
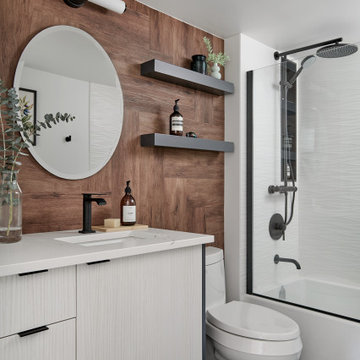
Inspiration for a small modern bathroom in Toronto with flat-panel cabinets, light wood cabinets, an alcove tub, an alcove shower, a one-piece toilet, brown tile, white walls, porcelain floors, an undermount sink, quartzite benchtops, grey floor, beige benchtops, a single vanity, a freestanding vanity and wood walls.

The Jack and Jill bathroom received the most extensive remodel transformation. We first selected a graphic floor tile by Arizona Tile in the design process, and then the bathroom vanity color Artichoke by Sherwin-Williams (SW #6179) correlated to the tile. Our client proposed installing a stained tongue and groove behind the vanity. Now the gold decorative mirror pops off the textured wall.
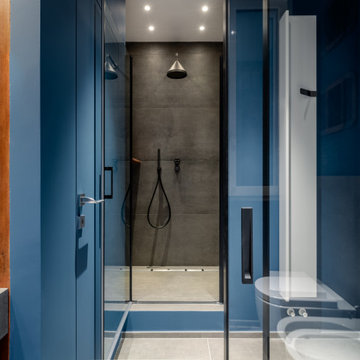
Il bagno è impreziosito da elementi di design, come il calorifero bianco vicino alla porta di destra e le pregiate rubinetterie.
This is an example of a mid-sized contemporary 3/4 bathroom in Rome with open cabinets, grey cabinets, an alcove shower, a wall-mount toilet, beige tile, porcelain tile, blue walls, porcelain floors, an integrated sink, tile benchtops, grey floor, a hinged shower door, white benchtops, a laundry, a single vanity, a floating vanity, recessed and wood walls.
This is an example of a mid-sized contemporary 3/4 bathroom in Rome with open cabinets, grey cabinets, an alcove shower, a wall-mount toilet, beige tile, porcelain tile, blue walls, porcelain floors, an integrated sink, tile benchtops, grey floor, a hinged shower door, white benchtops, a laundry, a single vanity, a floating vanity, recessed and wood walls.
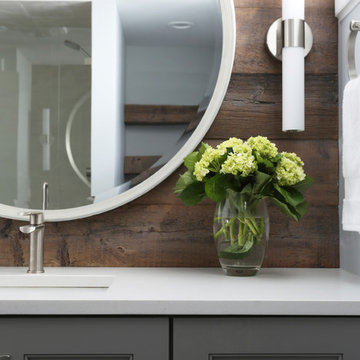
Photo Credit: Kaskel Photo
This is an example of a mid-sized contemporary kids bathroom in Chicago with furniture-like cabinets, grey cabinets, an alcove shower, a one-piece toilet, gray tile, porcelain tile, grey walls, porcelain floors, an undermount sink, engineered quartz benchtops, grey floor, a hinged shower door, white benchtops, a niche, a single vanity, a built-in vanity and wood walls.
This is an example of a mid-sized contemporary kids bathroom in Chicago with furniture-like cabinets, grey cabinets, an alcove shower, a one-piece toilet, gray tile, porcelain tile, grey walls, porcelain floors, an undermount sink, engineered quartz benchtops, grey floor, a hinged shower door, white benchtops, a niche, a single vanity, a built-in vanity and wood walls.
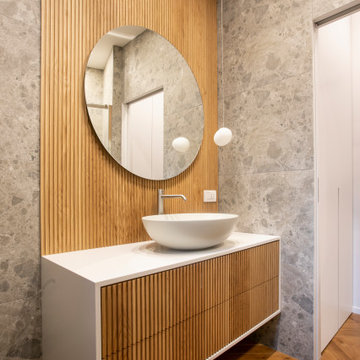
Photo of a mid-sized modern 3/4 bathroom in Milan with grey cabinets, an alcove shower, a wall-mount toilet, gray tile, porcelain tile, grey walls, dark hardwood floors, a vessel sink, solid surface benchtops, brown floor, a sliding shower screen, white benchtops, a single vanity, a floating vanity, recessed and wood walls.

Where are the bubbles? Love this room so much.
Inspiration for a mid-sized traditional master bathroom in Salt Lake City with raised-panel cabinets, brown cabinets, a drop-in tub, an alcove shower, a one-piece toilet, yellow tile, ceramic tile, yellow walls, ceramic floors, a drop-in sink, granite benchtops, beige floor, a hinged shower door, brown benchtops, an enclosed toilet, a double vanity, a built-in vanity, wood and wood walls.
Inspiration for a mid-sized traditional master bathroom in Salt Lake City with raised-panel cabinets, brown cabinets, a drop-in tub, an alcove shower, a one-piece toilet, yellow tile, ceramic tile, yellow walls, ceramic floors, a drop-in sink, granite benchtops, beige floor, a hinged shower door, brown benchtops, an enclosed toilet, a double vanity, a built-in vanity, wood and wood walls.

2nd Floor shared bathroom with a gorgeous black & white claw-foot tub of Spring Branch. View House Plan THD-1132: https://www.thehousedesigners.com/plan/spring-branch-1132/

New quartz counter top, undermount sink, re-finished vanity box, new drawer faces, new vanity doors, toilet, tub /shower, mirror, lights, bath fan, paint, and luxury vinyl plank flooring.
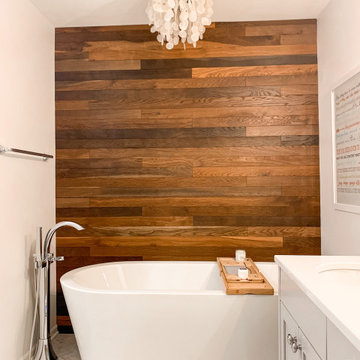
This primary bath remodel has it all! It's not a huge space, but that didn't stop us from adding every beautiful detail. A herringbone marble floor, warm wood accent wall, light gray cabinetry, quartz counter surfaces, a wonderful walk-in shower and free-standing tub. The list goes on and on...
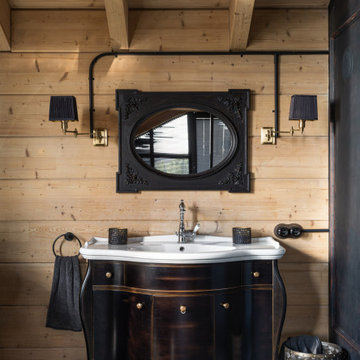
Large industrial master bathroom in Moscow with shaker cabinets, black cabinets, a claw-foot tub, an alcove shower, a one-piece toilet, gray tile, black walls, wood-look tile, a drop-in sink, grey floor, a hinged shower door, white benchtops, a single vanity, a freestanding vanity, exposed beam and wood walls.

Mid-sized modern master bathroom in Bridgeport with flat-panel cabinets, medium wood cabinets, a freestanding tub, an alcove shower, a one-piece toilet, white walls, limestone floors, an undermount sink, engineered quartz benchtops, white floor, a hinged shower door, white benchtops, a niche, a shower seat, an enclosed toilet, a double vanity, a built-in vanity, coffered, timber, panelled walls and wood walls.
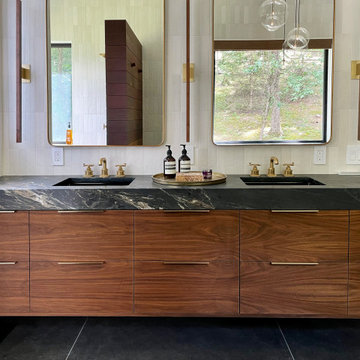
warm modern masculine primary suite
Photo of a large contemporary bathroom in New York with flat-panel cabinets, brown cabinets, a freestanding tub, an alcove shower, a bidet, beige tile, ceramic tile, white walls, porcelain floors, an undermount sink, soapstone benchtops, black floor, an open shower, black benchtops, a shower seat, a double vanity, a floating vanity, vaulted and wood walls.
Photo of a large contemporary bathroom in New York with flat-panel cabinets, brown cabinets, a freestanding tub, an alcove shower, a bidet, beige tile, ceramic tile, white walls, porcelain floors, an undermount sink, soapstone benchtops, black floor, an open shower, black benchtops, a shower seat, a double vanity, a floating vanity, vaulted and wood walls.
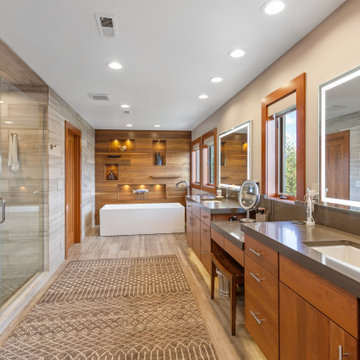
Paint, Lighting, Woodwork.
Mid-sized contemporary master bathroom in Seattle with flat-panel cabinets, medium wood cabinets, a freestanding tub, an alcove shower, a one-piece toilet, brown tile, ceramic tile, beige walls, porcelain floors, an undermount sink, limestone benchtops, brown floor, a hinged shower door, grey benchtops, a niche, a double vanity, a floating vanity and wood walls.
Mid-sized contemporary master bathroom in Seattle with flat-panel cabinets, medium wood cabinets, a freestanding tub, an alcove shower, a one-piece toilet, brown tile, ceramic tile, beige walls, porcelain floors, an undermount sink, limestone benchtops, brown floor, a hinged shower door, grey benchtops, a niche, a double vanity, a floating vanity and wood walls.
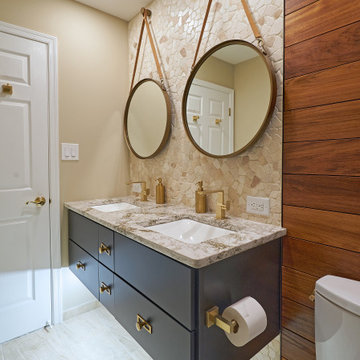
This bathroom design in Yardley, PA offers a soothing spa retreat, featuring warm colors, natural textures, and sleek lines. The DuraSupreme floating vanity cabinet with a Chroma door in a painted black finish is complemented by a Cambria Beaumont countertop and striking brass hardware. The color scheme is carried through in the Sigma Stixx single handled satin brass finish faucet, as well as the shower plumbing fixtures, towel bar, and robe hook. Two unique round mirrors hang above the vanity and a Toto Drake II toilet sits next to the vanity. The alcove shower design includes a Fleurco Horizon Matte Black shower door. We created a truly relaxing spa retreat with a teak floor and wall, textured pebble style backsplash, and soothing motion sensor lighting under the vanity.
Bathroom Design Ideas with an Alcove Shower and Wood Walls
1