All Cabinet Finishes Bathroom Design Ideas with an Alcove Shower
Refine by:
Budget
Sort by:Popular Today
21 - 40 of 128,177 photos
Item 1 of 3

Design ideas for a transitional bathroom with flat-panel cabinets, light wood cabinets, an alcove shower, white tile, subway tile, an undermount sink, white floor, grey benchtops, a niche, a shower seat, a single vanity and a built-in vanity.
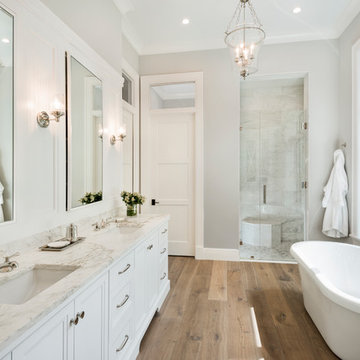
Beach style master bathroom in Miami with recessed-panel cabinets, white cabinets, a freestanding tub, an alcove shower, gray tile, grey walls, medium hardwood floors, an undermount sink, beige floor and a hinged shower door.

Photo of a small bathroom in Orange County with medium wood cabinets, an alcove shower, a one-piece toilet, porcelain tile, porcelain floors, an undermount sink, engineered quartz benchtops, beige floor, a sliding shower screen, white benchtops, a single vanity, a freestanding vanity and recessed-panel cabinets.

Mid-sized country 3/4 bathroom in Denver with shaker cabinets, white cabinets, an alcove shower, a two-piece toilet, white tile, subway tile, white walls, an undermount sink, grey floor, white benchtops, a built-in vanity, an alcove tub, ceramic floors, marble benchtops, a shower curtain and a single vanity.
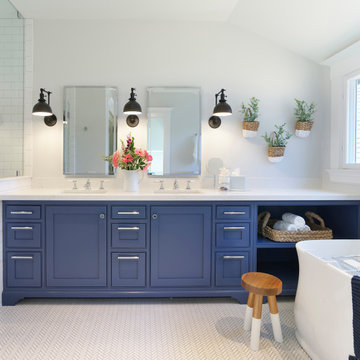
Newly constructed double vanity bath with separate soaking tub and shower for two teenage sisters. Subway tile, herringbone tile, porcelain handle lever faucets, and schoolhouse style light fixtures give a vintage twist to a contemporary bath.
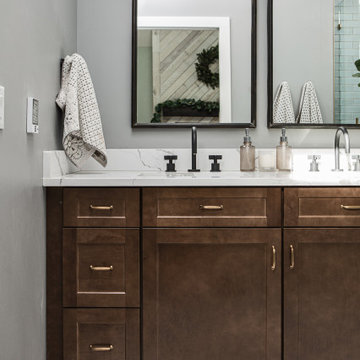
Our client’s charming cottage was no longer meeting the needs of their family. We needed to give them more space but not lose the quaint characteristics that make this little historic home so unique. So we didn’t go up, and we didn’t go wide, instead we took this master suite addition straight out into the backyard and maintained 100% of the original historic façade.
Master Suite
This master suite is truly a private retreat. We were able to create a variety of zones in this suite to allow room for a good night’s sleep, reading by a roaring fire, or catching up on correspondence. The fireplace became the real focal point in this suite. Wrapped in herringbone whitewashed wood planks and accented with a dark stone hearth and wood mantle, we can’t take our eyes off this beauty. With its own private deck and access to the backyard, there is really no reason to ever leave this little sanctuary.
Master Bathroom
The master bathroom meets all the homeowner’s modern needs but has plenty of cozy accents that make it feel right at home in the rest of the space. A natural wood vanity with a mixture of brass and bronze metals gives us the right amount of warmth, and contrasts beautifully with the off-white floor tile and its vintage hex shape. Now the shower is where we had a little fun, we introduced the soft matte blue/green tile with satin brass accents, and solid quartz floor (do you see those veins?!). And the commode room is where we had a lot fun, the leopard print wallpaper gives us all lux vibes (rawr!) and pairs just perfectly with the hex floor tile and vintage door hardware.
Hall Bathroom
We wanted the hall bathroom to drip with vintage charm as well but opted to play with a simpler color palette in this space. We utilized black and white tile with fun patterns (like the little boarder on the floor) and kept this room feeling crisp and bright.
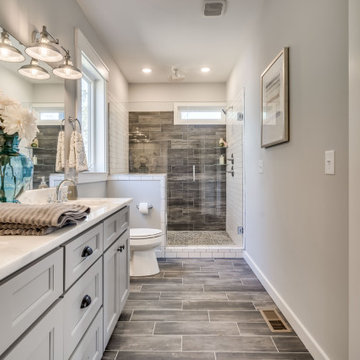
Farm house bathroom with shower accent wall
This is an example of a mid-sized transitional master bathroom in Raleigh with shaker cabinets, grey cabinets, an alcove shower, a two-piece toilet, black and white tile, subway tile, grey walls, porcelain floors, an undermount sink, solid surface benchtops, a hinged shower door, white benchtops and grey floor.
This is an example of a mid-sized transitional master bathroom in Raleigh with shaker cabinets, grey cabinets, an alcove shower, a two-piece toilet, black and white tile, subway tile, grey walls, porcelain floors, an undermount sink, solid surface benchtops, a hinged shower door, white benchtops and grey floor.
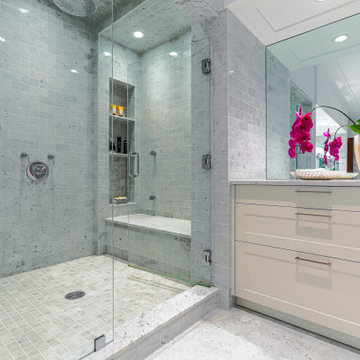
A special LEICHT Westchester | Greenwich project.
Located in Chappaqua, Westchester County, NY. this beautiful project was done in two phases, guest house first and then the main house.
In the main house, we did the kitchen and butler pantry, living area and bar, laundry room; master bathroom and master closet, three bathrooms.
In the guest house, we did the kitchen and bar; laundry; guest bath and master bath.
All LEICHT.
All cabinetry is "CARRE FS" in Frosty White finish color and the wood you see is all TOPOS in walnut color.
2 kitchens 7 bathrooms
Laundry room
Closet
Pantry
We enjoyed every step of the way working on this project. A wonderful family that worked with us in true collaboration to create this beautiful final outcome.
Designer: Leah Diamond – LEICHT Westchester |Greenwich
Photographer: Zdravko Cota
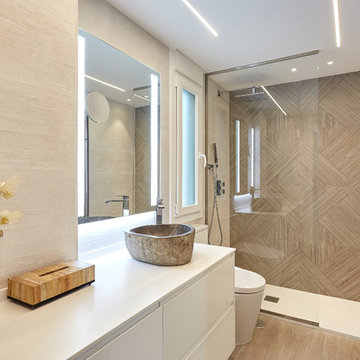
This is an example of a contemporary 3/4 bathroom in Madrid with flat-panel cabinets, white cabinets, an alcove shower, beige tile, white walls, a vessel sink, brown floor, an open shower and white benchtops.
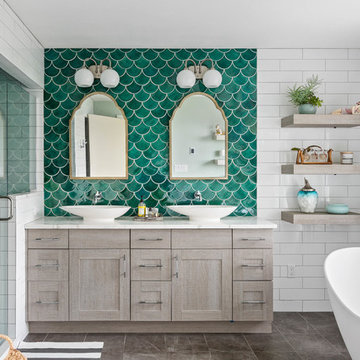
Snowberry Lane Photography
Large beach style master bathroom in Seattle with grey cabinets, a freestanding tub, an alcove shower, green tile, porcelain floors, a vessel sink, engineered quartz benchtops, grey floor, a hinged shower door, white benchtops, shaker cabinets, subway tile and green walls.
Large beach style master bathroom in Seattle with grey cabinets, a freestanding tub, an alcove shower, green tile, porcelain floors, a vessel sink, engineered quartz benchtops, grey floor, a hinged shower door, white benchtops, shaker cabinets, subway tile and green walls.

Our clients had been in their home since the early 1980’s and decided it was time for some updates. We took on the kitchen, two bathrooms and a powder room.
This petite master bathroom primarily had storage and space planning challenges. Since the wife uses a larger bath down the hall, this bath is primarily the husband’s domain and was designed with his needs in mind. We started out by converting an existing alcove tub to a new shower since the tub was never used. The custom shower base and decorative tile are now visible through the glass shower door and help to visually elongate the small room. A Kohler tailored vanity provides as much storage as possible in a small space, along with a small wall niche and large medicine cabinet to supplement. “Wood” plank tile, specialty wall covering and the darker vanity and glass accents give the room a more masculine feel as was desired. Floor heating and 1 piece ceramic vanity top add a bit of luxury to this updated modern feeling space.
Designed by: Susan Klimala, CKD, CBD
Photography by: Michael Alan Kaskel
For more information on kitchen and bath design ideas go to: www.kitchenstudio-ge.com
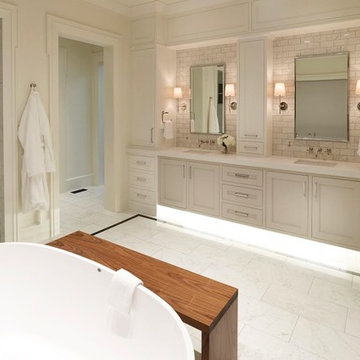
This is an example of a large transitional master bathroom in Salt Lake City with recessed-panel cabinets, white cabinets, a freestanding tub, an alcove shower, white tile, marble, white walls, marble floors, an undermount sink, solid surface benchtops, white floor and a hinged shower door.
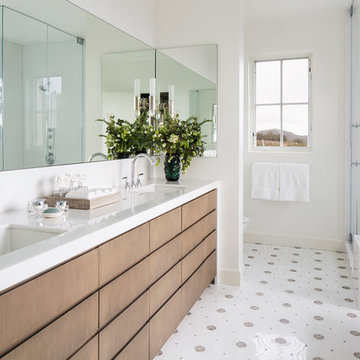
The residence received a full gut renovation to create a modern coastal retreat vacation home. This was achieved by using a neutral color pallet of sands and blues with organic accents juxtaposed with custom furniture’s clean lines and soft textures.
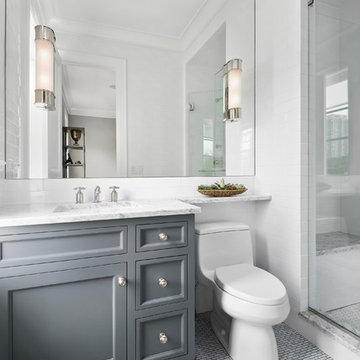
Elizabeth Taich Design is a Chicago-based full-service interior architecture and design firm that specializes in sophisticated yet livable environments.
IC360
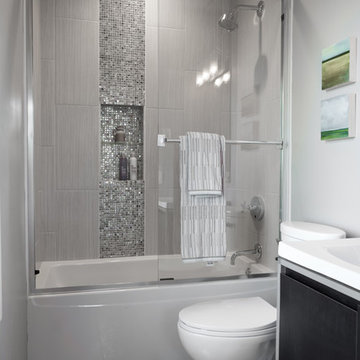
Photo of a small contemporary bathroom in Minneapolis with a console sink, flat-panel cabinets, dark wood cabinets, solid surface benchtops, an alcove tub, an alcove shower, gray tile, glass tile, grey walls and ceramic floors.
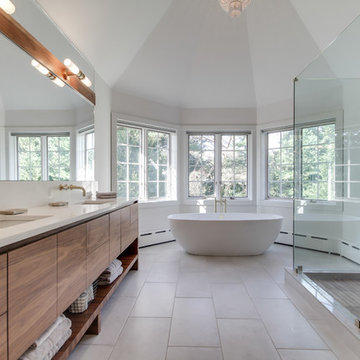
Joseph Alfano
Large contemporary master bathroom in Philadelphia with an undermount sink, flat-panel cabinets, light wood cabinets, a freestanding tub, an alcove shower, white walls, a two-piece toilet, white tile, stone slab, slate floors, quartzite benchtops, grey floor and a hinged shower door.
Large contemporary master bathroom in Philadelphia with an undermount sink, flat-panel cabinets, light wood cabinets, a freestanding tub, an alcove shower, white walls, a two-piece toilet, white tile, stone slab, slate floors, quartzite benchtops, grey floor and a hinged shower door.
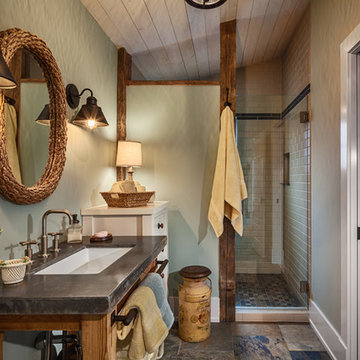
This 3200 square foot home features a maintenance free exterior of LP Smartside, corrugated aluminum roofing, and native prairie landscaping. The design of the structure is intended to mimic the architectural lines of classic farm buildings. The outdoor living areas are as important to this home as the interior spaces; covered and exposed porches, field stone patios and an enclosed screen porch all offer expansive views of the surrounding meadow and tree line.
The home’s interior combines rustic timbers and soaring spaces which would have traditionally been reserved for the barn and outbuildings, with classic finishes customarily found in the family homestead. Walls of windows and cathedral ceilings invite the outdoors in. Locally sourced reclaimed posts and beams, wide plank white oak flooring and a Door County fieldstone fireplace juxtapose with classic white cabinetry and millwork, tongue and groove wainscoting and a color palate of softened paint hues, tiles and fabrics to create a completely unique Door County homestead.
Mitch Wise Design, Inc.
Richard Steinberger Photography
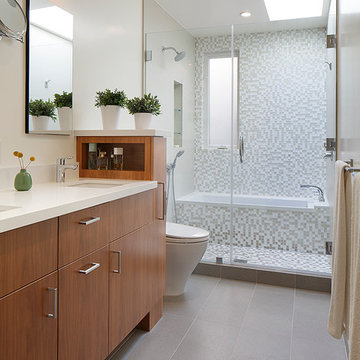
Eric Rorer
Inspiration for a contemporary bathroom in San Francisco with a drop-in tub, an alcove shower, flat-panel cabinets, medium wood cabinets, engineered quartz benchtops, white tile and mosaic tile.
Inspiration for a contemporary bathroom in San Francisco with a drop-in tub, an alcove shower, flat-panel cabinets, medium wood cabinets, engineered quartz benchtops, white tile and mosaic tile.
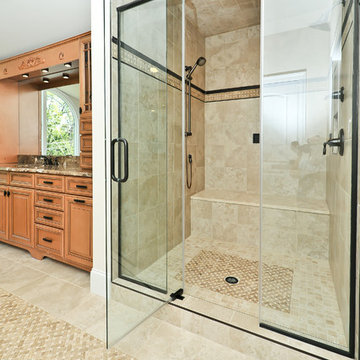
Traditional bathroom in DC Metro with raised-panel cabinets, medium wood cabinets, an alcove shower, beige tile and a shower seat.

VISION AND NEEDS:
Our client came to us with a vision for their family dream house that offered adequate space and a lot of character. They were drawn to the traditional form and contemporary feel of a Modern Farmhouse.
MCHUGH SOLUTION:
In showing multiple options at the schematic stage, the client approved a traditional L shaped porch with simple barn-like columns. The entry foyer is simple in it's two-story volume and it's mono-chromatic (white & black) finishes. The living space which includes a kitchen & dining area - is an open floor plan, allowing natural light to fill the space.
All Cabinet Finishes Bathroom Design Ideas with an Alcove Shower
2